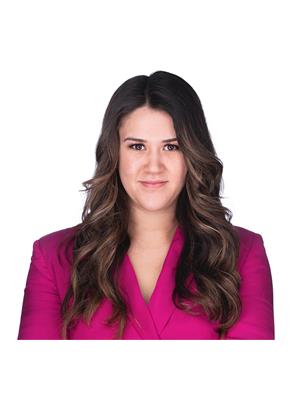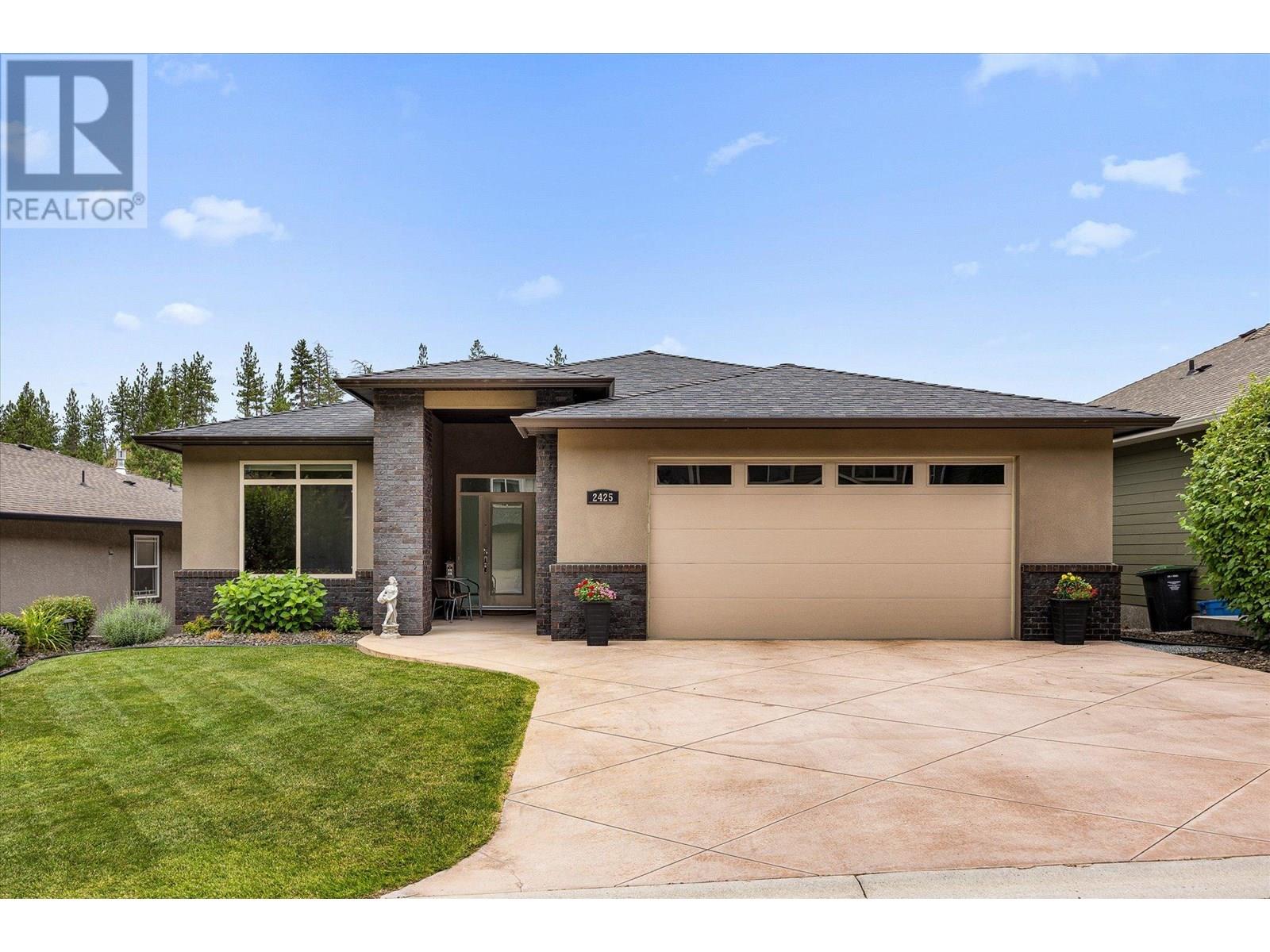2425 Ryser Place West Kelowna, British Columbia V4T 3K4
$1,050,000
Discover your dream home in the heart of Tallus Ridge, one of West Kelowna’s most desirable family-friendly neighbourhoods nestled in the Shannon Lake area. Surrounded by nature, parks, and scenic trails, this vibrant community offers a peaceful lifestyle just minutes from schools, golf, and all the essentials. Step into the bright foyer and enjoy the seamless flow into the open-concept living room, dining area, and kitchen—perfect for entertaining. The main level also features a spacious bedroom, a large partially covered deck for year-round enjoyment, and the primary suite, complete with a generous ensuite bathroom for your own private retreat. Downstairs offers even more living space with a large rec room, wet bar, two oversized bedrooms, and access to a covered patio and beautifully landscaped yard—ideal for relaxing or hosting guests. This home has been meticulously maintained and includes thoughtful upgrades like reverse osmosis, a water softener, and a new washer and dryer (2024). Just steps from local bike, ATV, and hiking trails and only a short drive to Shannon Lake Golf Course, schools, and shopping, this home offers the perfect blend of comfort, convenience, and outdoor adventure. (id:62288)
Property Details
| MLS® Number | 10356726 |
| Property Type | Single Family |
| Neigbourhood | Shannon Lake |
| Features | Irregular Lot Size, Central Island, One Balcony |
| Parking Space Total | 2 |
| View Type | Mountain View, View (panoramic) |
Building
| Bathroom Total | 3 |
| Bedrooms Total | 4 |
| Appliances | Refrigerator, Dishwasher, Dryer, Range - Electric, Washer |
| Architectural Style | Ranch |
| Basement Type | Full |
| Constructed Date | 2012 |
| Construction Style Attachment | Detached |
| Cooling Type | Central Air Conditioning |
| Exterior Finish | Brick, Stucco |
| Fireplace Fuel | Gas |
| Fireplace Present | Yes |
| Fireplace Type | Unknown |
| Flooring Type | Carpeted, Ceramic Tile, Laminate |
| Heating Type | Forced Air, See Remarks |
| Roof Material | Asphalt Shingle |
| Roof Style | Unknown |
| Stories Total | 2 |
| Size Interior | 2,890 Ft2 |
| Type | House |
| Utility Water | Municipal Water |
Parking
| Attached Garage | 2 |
Land
| Acreage | No |
| Landscape Features | Underground Sprinkler |
| Sewer | Municipal Sewage System |
| Size Frontage | 59 Ft |
| Size Irregular | 0.13 |
| Size Total | 0.13 Ac|under 1 Acre |
| Size Total Text | 0.13 Ac|under 1 Acre |
| Zoning Type | Unknown |
Rooms
| Level | Type | Length | Width | Dimensions |
|---|---|---|---|---|
| Lower Level | Other | 9'4'' x 5'9'' | ||
| Lower Level | Utility Room | 29'9'' x 15'9'' | ||
| Lower Level | Recreation Room | 28'8'' x 23'9'' | ||
| Lower Level | Bedroom | 11'10'' x 15'7'' | ||
| Lower Level | Bedroom | 10'6'' x 15'9'' | ||
| Lower Level | Other | 10'5'' x 4'11'' | ||
| Lower Level | 4pc Bathroom | 7'9'' x 10'2'' | ||
| Main Level | Other | 10'2'' x 5'10'' | ||
| Main Level | Primary Bedroom | 12'11'' x 15'11'' | ||
| Main Level | Pantry | 10'3'' x 4'11'' | ||
| Main Level | Living Room | 15'9'' x 24'10'' | ||
| Main Level | Kitchen | 12'5'' x 10'2'' | ||
| Main Level | Other | 22'5'' x 22'5'' | ||
| Main Level | Foyer | 7'8'' x 9'6'' | ||
| Main Level | Dining Room | 10'5'' x 13'9'' | ||
| Main Level | Bedroom | 10'6'' x 13' | ||
| Main Level | 5pc Ensuite Bath | 10'2'' x 10'8'' | ||
| Main Level | Full Bathroom | 8'6'' x 5'11'' |
https://www.realtor.ca/real-estate/28656337/2425-ryser-place-west-kelowna-shannon-lake
Contact Us
Contact us for more information

Lauren Poon
www.kelownahomesteam.ca/
1631 Dickson Ave, Suite 1100
Kelowna, British Columbia V1Y 0B5
(833) 817-6506
www.exprealty.ca/



















































