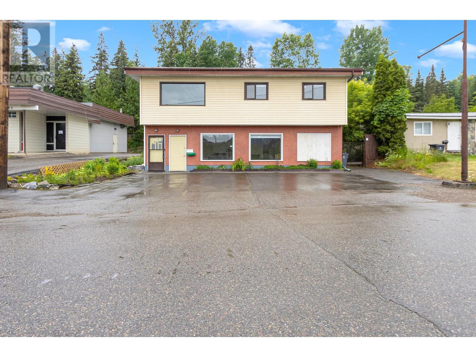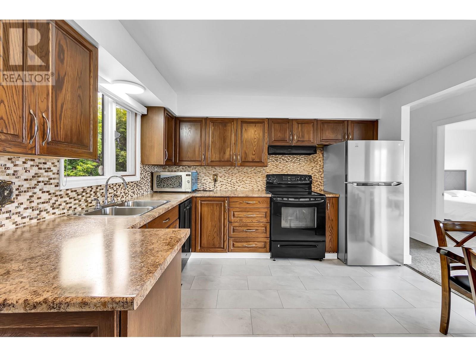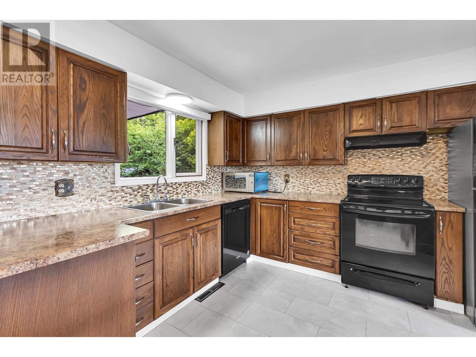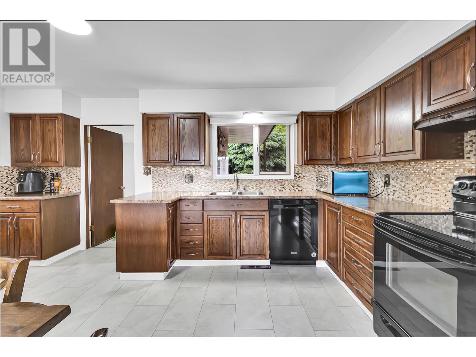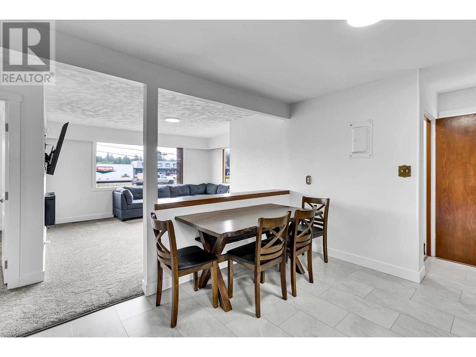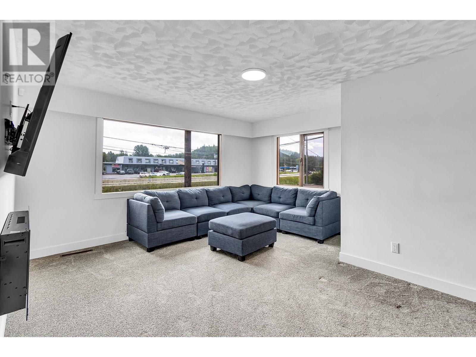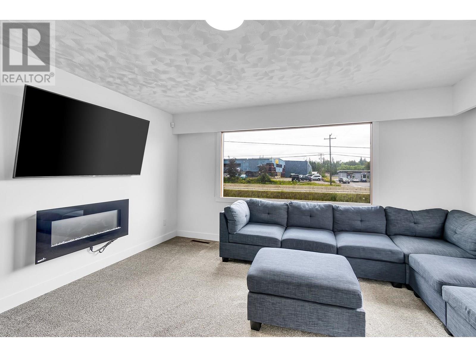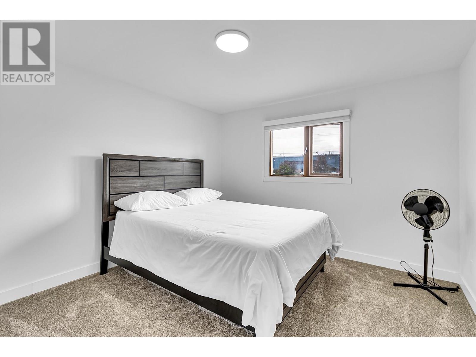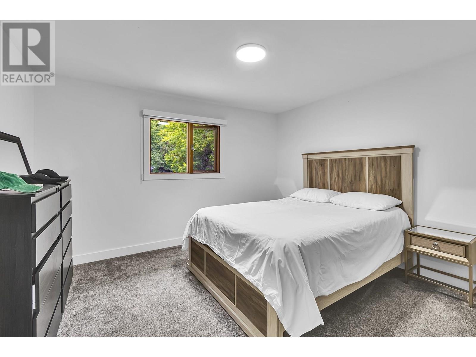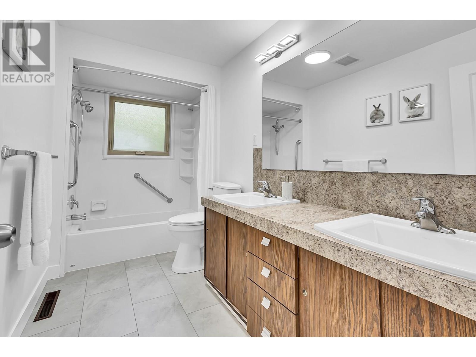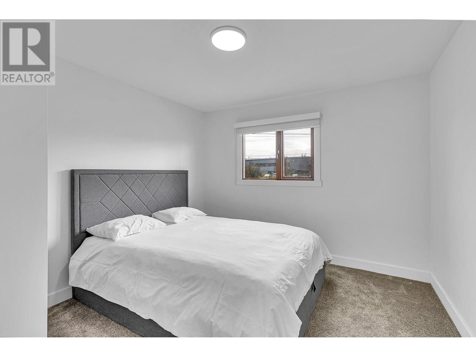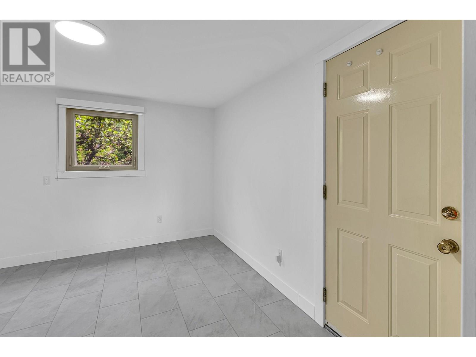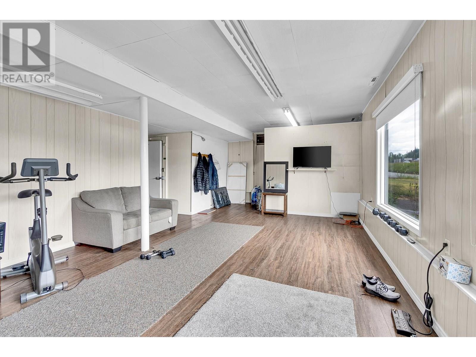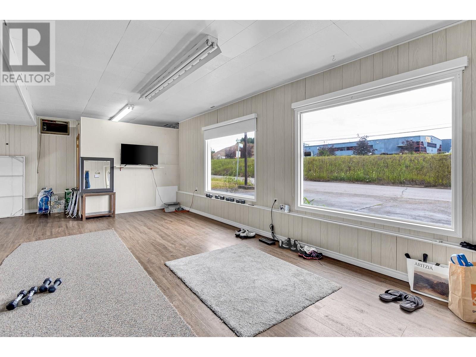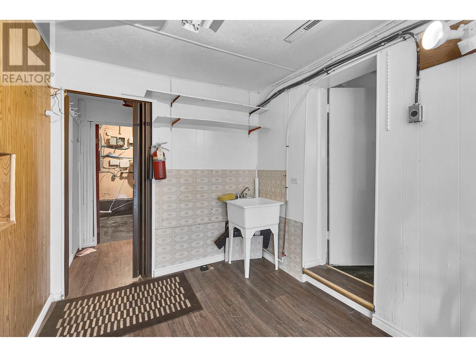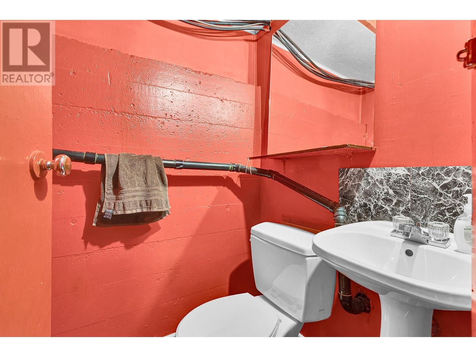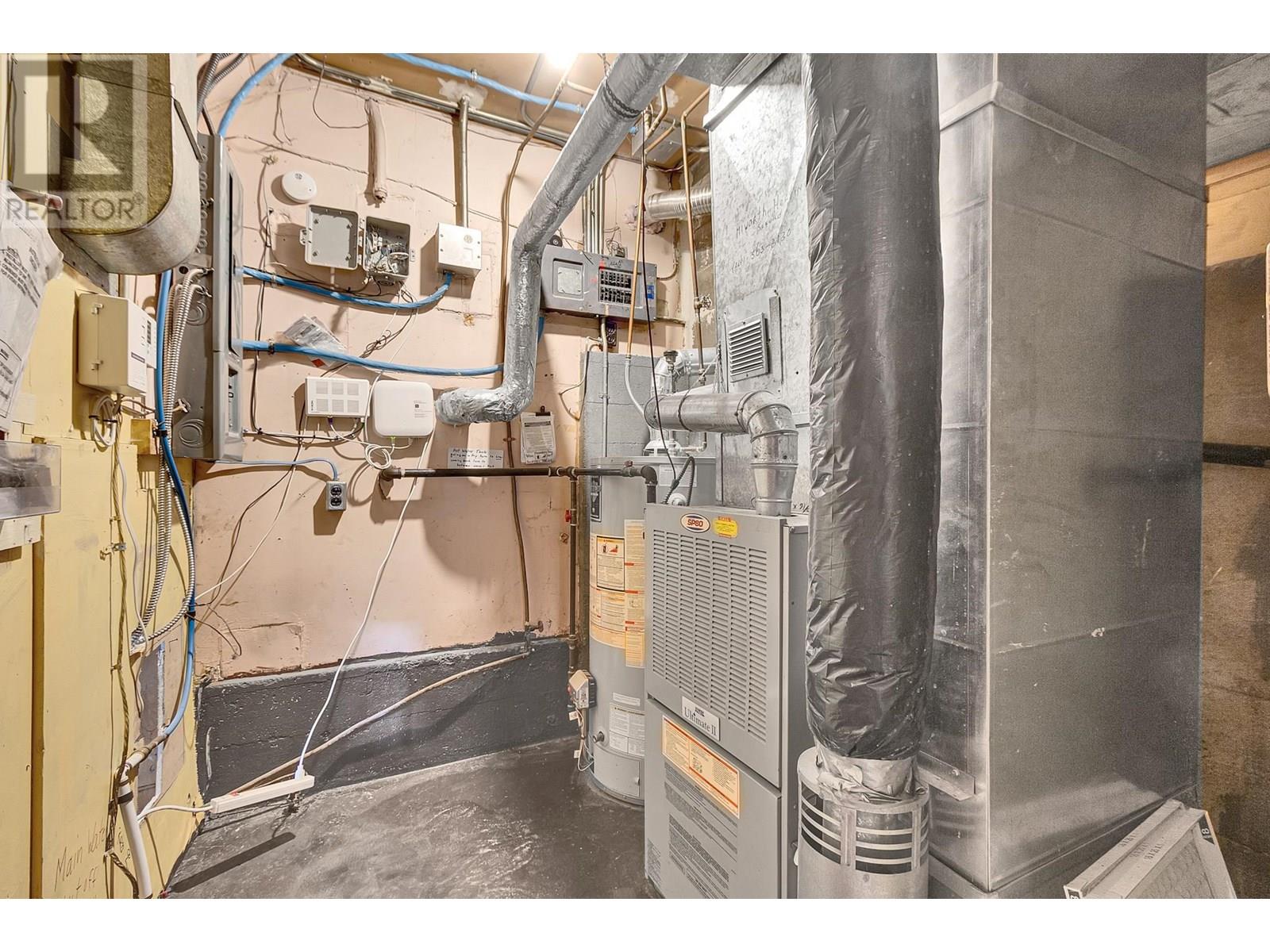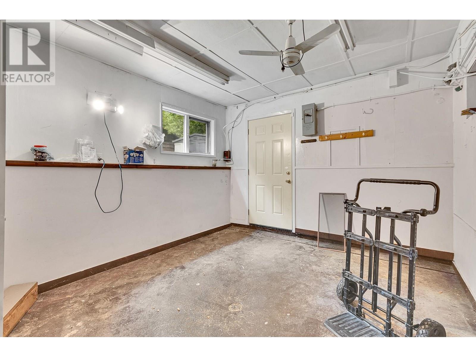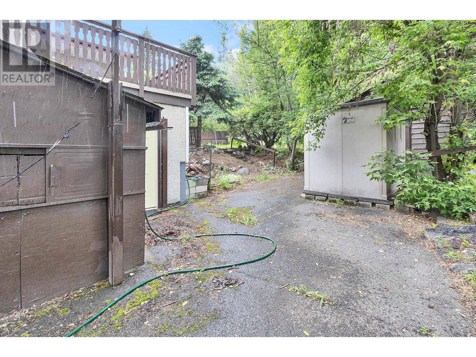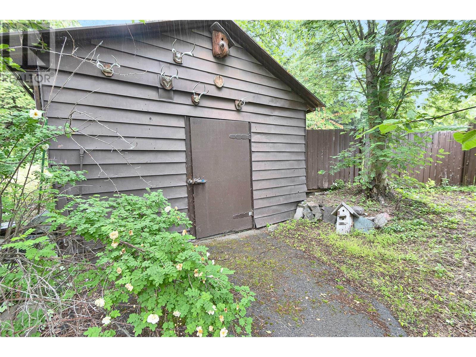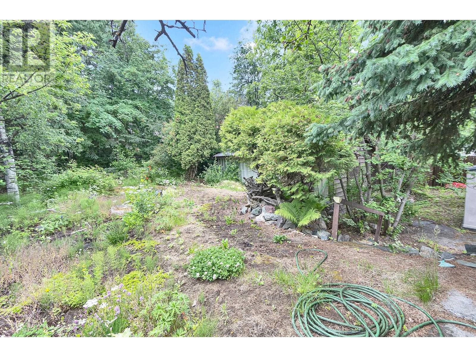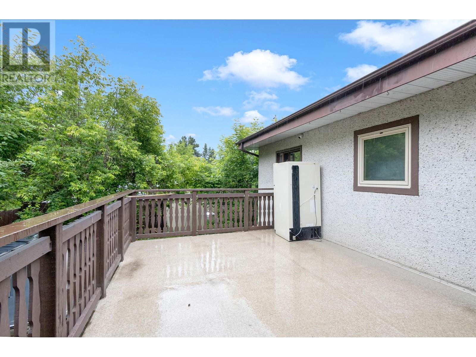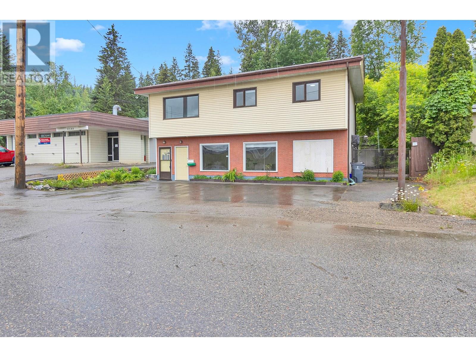2361 Hart Highway Prince George, British Columbia V2K 1M5
$449,900
Here's a move-in-ready home conveniently located close to city centre. The upper main floor has three bedrooms, a bathroom with 2 sinks, convenient main floor laundry and has been freshly updated throughout. The ground level basement is nice and bright with big front windows, there's a two-piece bathroom, a cooler room two separate entrances and room for another laundry room. Outside you will find a private fenced back yard with a big sundeck, a 16'x24' detached garage, sheds plus a paved driveway with lots of parking. The RT2-2 unit residential zoning allows for single family, 2 unit housing and more uses plus it has 200A, 3-phase power (to be verified if important) and was formerly zoned commercial so there could be potential for a home business, daycare or commercial use if desired. (id:62288)
Property Details
| MLS® Number | R3020977 |
| Property Type | Single Family |
| Neigbourhood | The Hart |
| Structure | Workshop |
Building
| Bathroom Total | 2 |
| Bedrooms Total | 3 |
| Appliances | Washer, Dryer, Refrigerator, Stove, Dishwasher |
| Basement Development | Partially Finished |
| Basement Type | Full (partially Finished) |
| Constructed Date | 1960 |
| Construction Style Attachment | Detached |
| Foundation Type | Concrete Perimeter |
| Heating Fuel | Natural Gas |
| Heating Type | Forced Air |
| Roof Material | Asphalt Shingle |
| Roof Style | Conventional |
| Stories Total | 2 |
| Size Interior | 2,504 Ft2 |
| Type | House |
| Utility Water | Municipal Water |
Parking
| Detached Garage |
Land
| Acreage | No |
| Size Irregular | 7405 |
| Size Total | 7405 Sqft |
| Size Total Text | 7405 Sqft |
Rooms
| Level | Type | Length | Width | Dimensions |
|---|---|---|---|---|
| Basement | Recreational, Games Room | 15 ft ,4 in | 27 ft | 15 ft ,4 in x 27 ft |
| Basement | Storage | 5 ft ,7 in | 7 ft ,1 in | 5 ft ,7 in x 7 ft ,1 in |
| Basement | Cold Room | 7 ft ,7 in | 8 ft | 7 ft ,7 in x 8 ft |
| Basement | Other | 14 ft ,8 in | 7 ft ,6 in | 14 ft ,8 in x 7 ft ,6 in |
| Basement | Other | 11 ft | 13 ft ,8 in | 11 ft x 13 ft ,8 in |
| Basement | Other | 14 ft ,4 in | 14 ft ,4 in x Measurements not available | |
| Main Level | Living Room | 14 ft ,6 in | 13 ft ,9 in | 14 ft ,6 in x 13 ft ,9 in |
| Main Level | Kitchen | 11 ft ,4 in | 10 ft | 11 ft ,4 in x 10 ft |
| Main Level | Dining Room | 7 ft ,8 in | 5 ft ,8 in | 7 ft ,8 in x 5 ft ,8 in |
| Main Level | Bedroom 2 | 11 ft ,4 in | 12 ft | 11 ft ,4 in x 12 ft |
| Main Level | Primary Bedroom | 11 ft ,4 in | 12 ft | 11 ft ,4 in x 12 ft |
| Main Level | Laundry Room | 10 ft ,9 in | 11 ft ,7 in | 10 ft ,9 in x 11 ft ,7 in |
| Main Level | Bedroom 3 | 10 ft ,7 in | 9 ft | 10 ft ,7 in x 9 ft |
https://www.realtor.ca/real-estate/28533702/2361-hart-highway-prince-george
Contact Us
Contact us for more information

Steve Andersen
(250) 563-1005
teampowerhouse.com/
1679 15th Avenue
Prince George, British Columbia V2L 3X2
(250) 563-1000
(250) 563-1005
www.teampowerhouse.com/

