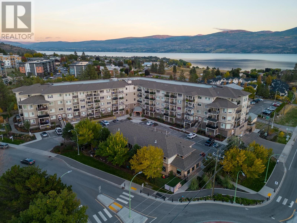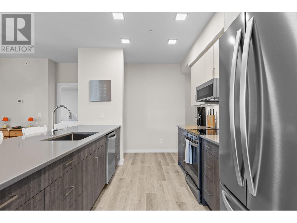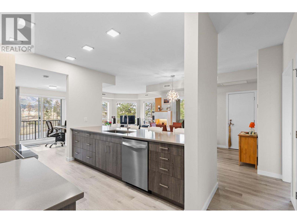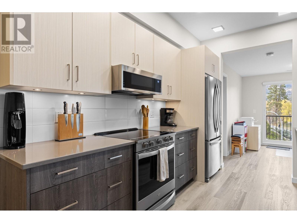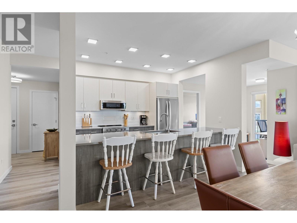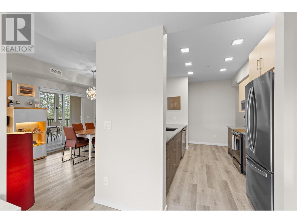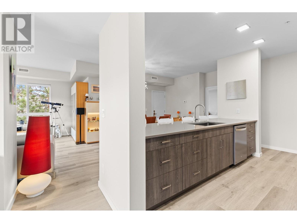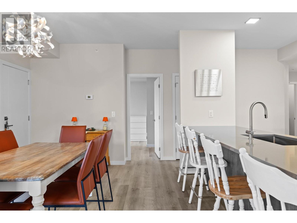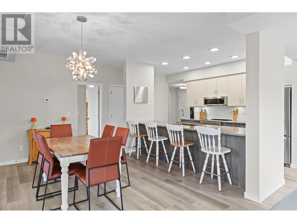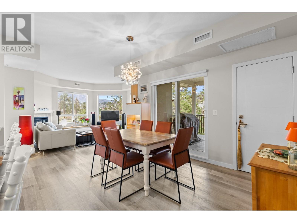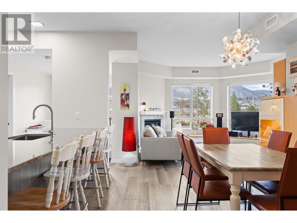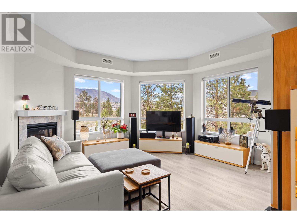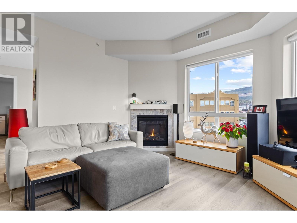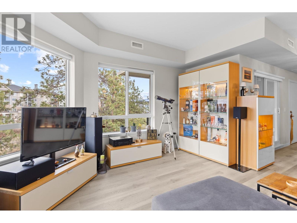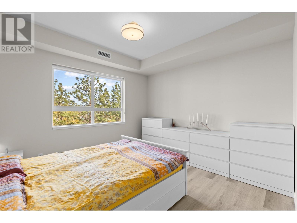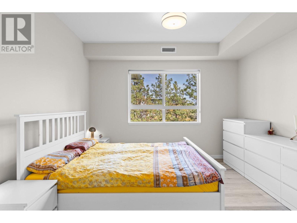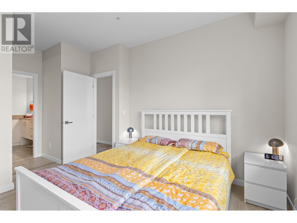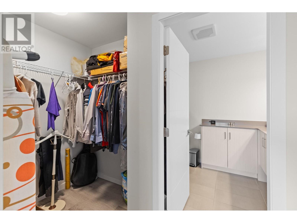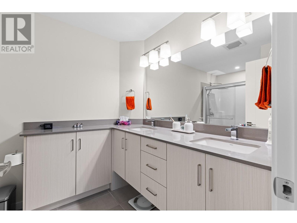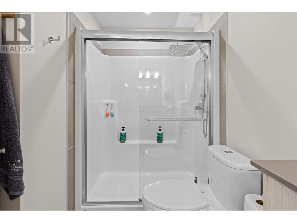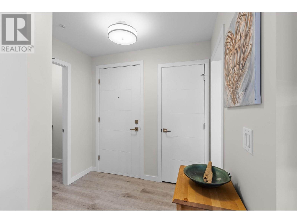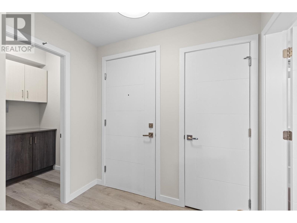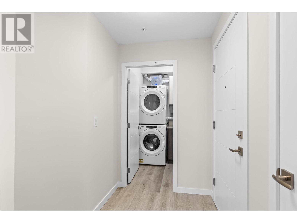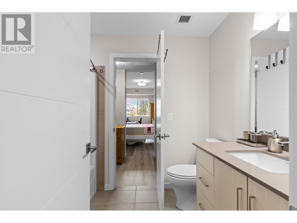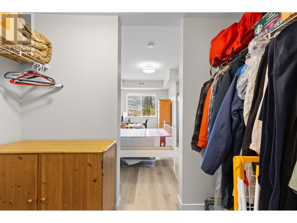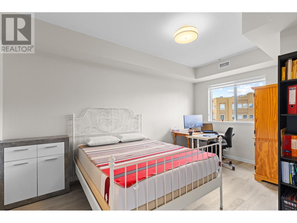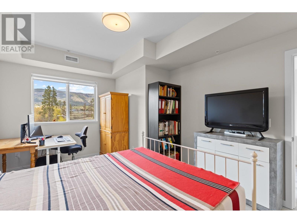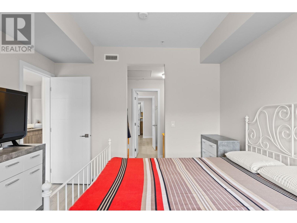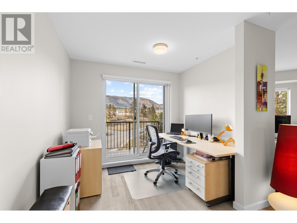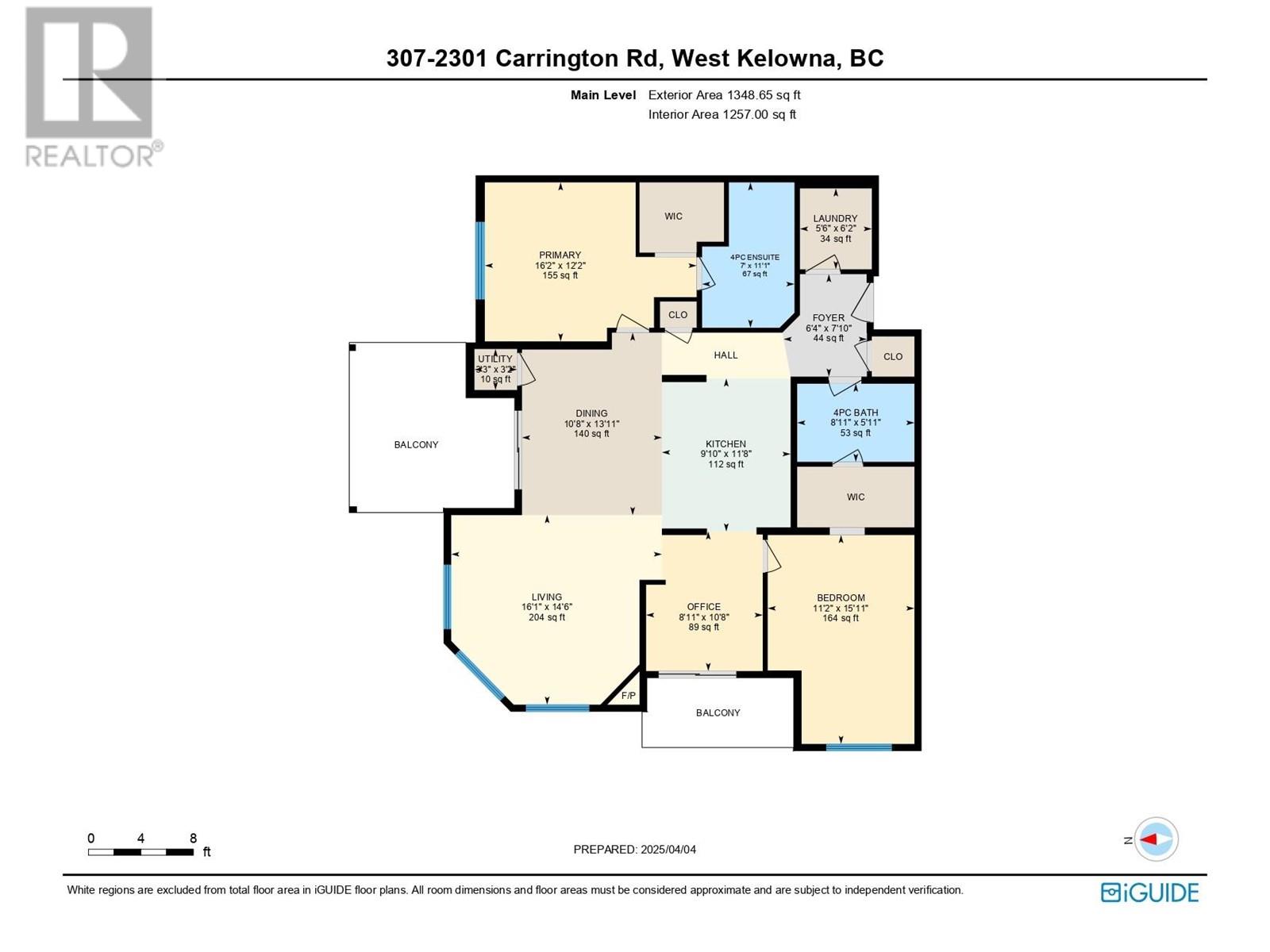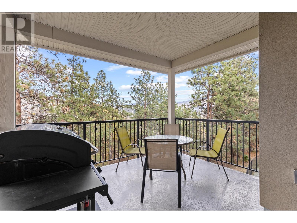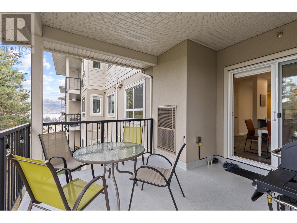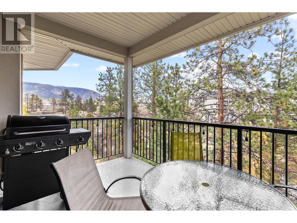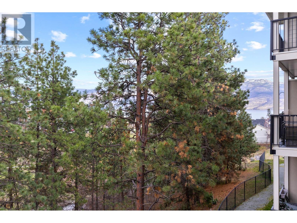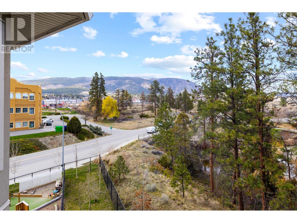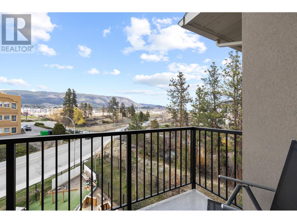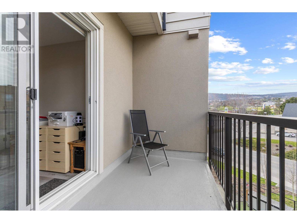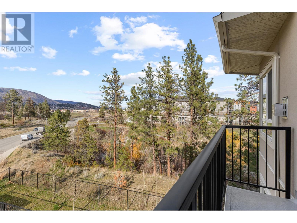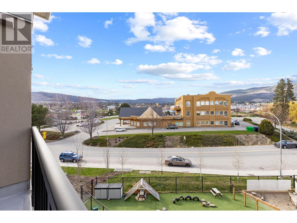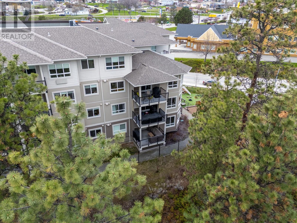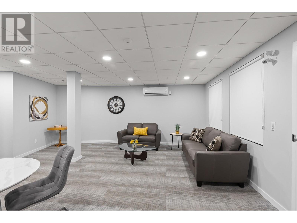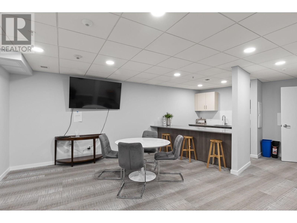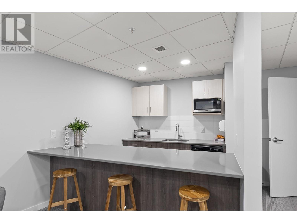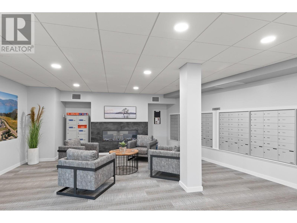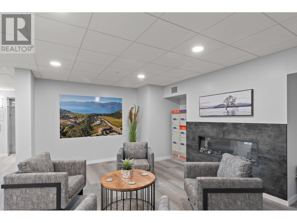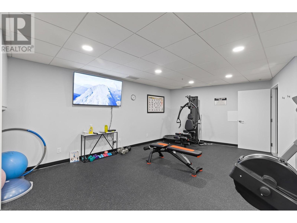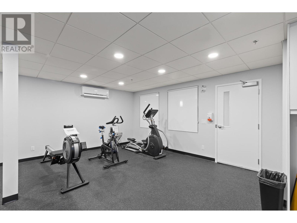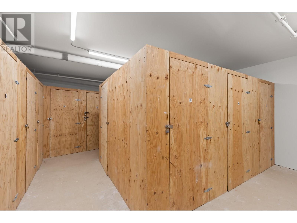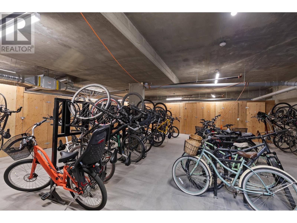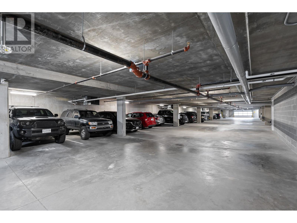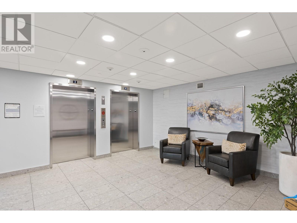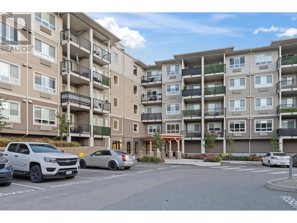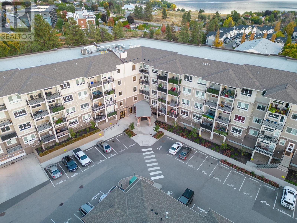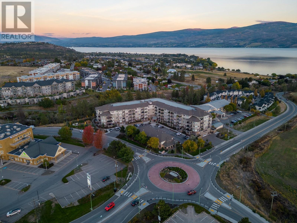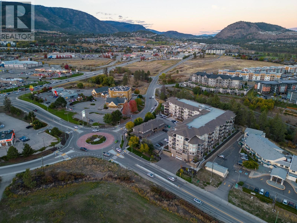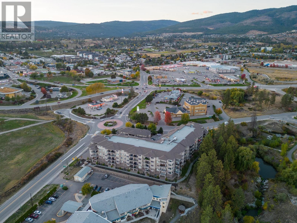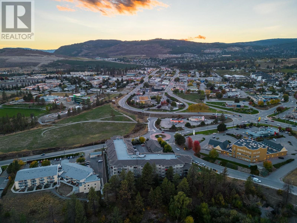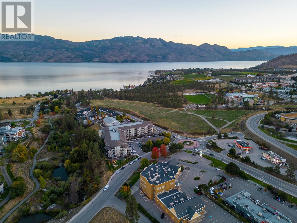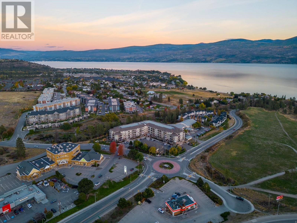2301 Carrington Road Unit# 307 West Kelowna, British Columbia V4T 0E2
$649,000Maintenance,
$422.71 Monthly
Maintenance,
$422.71 MonthlyStunning Corner Unit in Centro, West Kelowna. Welcome to this stylish and modern 2-bedroom, 2-bathroom corner unit with a den, located in the highly sought-after Centro building in West Kelowna. Built in 2021, this beautifully designed home offers expansive views, including a partial lake view from the balcony, and unparalleled access to local amenities. Step inside to discover a spacious, open-concept layout with sleek vinyl plank flooring throughout. The kitchen is a chef’s dream, featuring quartz countertops, a large island, stainless steel appliances, and undermount lighting for a contemporary flair. The generous-sized bedrooms, positioned on opposite sides for added privacy, are perfect for relaxation, while 9' ceilings elevate the space. Enjoy cozy evenings by the gas fireplace in the living room or take your gatherings outdoors to the patio equipped with a gas hookup for BBQs. With two parking stalls, one storage locker, and a short distance to the lake, shopping, restaurants, and Majoros Park, this home effortlessly blends convenience and comfort. Don’t miss your chance to own this exceptional property—schedule a viewing today! (id:62288)
Property Details
| MLS® Number | 10341935 |
| Property Type | Single Family |
| Neigbourhood | Westbank Centre |
| Community Name | Centro |
| Parking Space Total | 2 |
| Storage Type | Storage, Locker |
Building
| Bathroom Total | 2 |
| Bedrooms Total | 2 |
| Appliances | Refrigerator, Dishwasher, Dryer, Range - Electric, Microwave, Washer |
| Architectural Style | Other |
| Constructed Date | 2021 |
| Cooling Type | Central Air Conditioning |
| Exterior Finish | Stucco |
| Fireplace Present | Yes |
| Fireplace Type | Insert |
| Flooring Type | Vinyl |
| Heating Type | Forced Air, See Remarks |
| Roof Material | Asphalt Shingle,other |
| Roof Style | Unknown,unknown |
| Stories Total | 1 |
| Size Interior | 1,302 Ft2 |
| Type | Apartment |
| Utility Water | Municipal Water |
Parking
| Parkade | |
| Underground |
Land
| Acreage | No |
| Sewer | Municipal Sewage System |
| Size Total Text | Under 1 Acre |
| Zoning Type | Unknown |
Rooms
| Level | Type | Length | Width | Dimensions |
|---|---|---|---|---|
| Main Level | Full Bathroom | 8'11'' x 5'11'' | ||
| Main Level | Laundry Room | 5'6'' x 6'2'' | ||
| Main Level | Office | 8'11'' x 10'8'' | ||
| Main Level | Bedroom | 11'2'' x 15'11'' | ||
| Main Level | Full Ensuite Bathroom | 7' x 11'1'' | ||
| Main Level | Primary Bedroom | 16'2'' x 12'2'' | ||
| Main Level | Dining Room | 10'8'' x 13'11'' | ||
| Main Level | Living Room | 16'1'' x 14'6'' | ||
| Main Level | Kitchen | 9'10'' x 11'8'' |
Contact Us
Contact us for more information

Paul Hawley
Personal Real Estate Corporation
www.paulhawley.ca/
100 - 1553 Harvey Avenue
Kelowna, British Columbia V1Y 6G1
(250) 717-5000
(250) 861-8462

