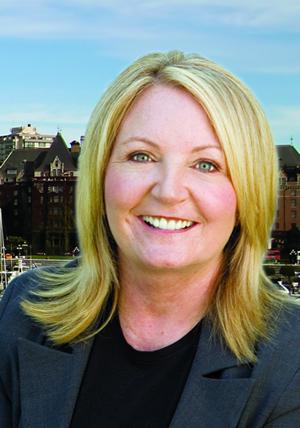2298 Munn Rd Highlands, British Columbia V9E 1H5
$1,530,000
Enjoy Serene Country Living on 4 acres close to town. This spacious Ranch Style home is nestled into the beautiful and peaceful landscape of the Highlands. Over 2400 sq ft on one level with an impressive living room with vaulted and beamed ceilings and a huge feature brick fireplace. Adjoining large dining room with walls of windows to enjoy from every angle in this bright room. Unique post and beam architecture add character to the kitchen with nice eating area plus a cozy family room with wood stove. Flooring has been upgraded to plank flooring and tile for a more modern look. A Great Layout with 4 bedrooms plus 2 full baths on one side of the home and living areas on the other. A dozen windows were upgraded to Low-E for energy savings. Both private wells were brought up to code. Two huge private decks, one with hot tub to enjoy the tranquil wooded surroundings and a lovely ground level patio offering lots of outdoor areas to relax and enjoy your private oasis. A lovely enclosed garden area for your vegetables and berry bushes. Bonus of a large detached double garage with a huge workshop(35x17) with power for your hobbies. This rural oasis is just a dream property. Enjoy numerous fruit trees and watch the deer sitting on their favourite spots on your property. This home is a must see as it could be your Dream Home. (id:62288)
Property Details
| MLS® Number | 992520 |
| Property Type | Single Family |
| Neigbourhood | Eastern Highlands |
| Features | Park Setting, Wooded Area, Other |
| Parking Space Total | 5 |
| Plan | Vip31420 |
| Structure | Shed, Workshop, Patio(s) |
Building
| Bathroom Total | 2 |
| Bedrooms Total | 4 |
| Constructed Date | 1975 |
| Cooling Type | None |
| Fireplace Present | Yes |
| Fireplace Total | 2 |
| Heating Fuel | Electric |
| Heating Type | Baseboard Heaters |
| Size Interior | 3,158 Ft2 |
| Total Finished Area | 2497 Sqft |
| Type | House |
Land
| Acreage | Yes |
| Size Irregular | 4 |
| Size Total | 4 Ac |
| Size Total Text | 4 Ac |
| Zoning Description | Rr2 |
| Zoning Type | Residential |
Rooms
| Level | Type | Length | Width | Dimensions |
|---|---|---|---|---|
| Main Level | Patio | 12 ft | 11 ft | 12 ft x 11 ft |
| Main Level | Laundry Room | 7 ft | 5 ft | 7 ft x 5 ft |
| Main Level | Recreation Room | 19 ft | 10 ft | 19 ft x 10 ft |
| Main Level | Bedroom | 15 ft | 10 ft | 15 ft x 10 ft |
| Main Level | Bedroom | 14 ft | 10 ft | 14 ft x 10 ft |
| Main Level | Bedroom | 19 ft | 10 ft | 19 ft x 10 ft |
| Main Level | Ensuite | 4-Piece | ||
| Main Level | Primary Bedroom | 18 ft | 15 ft | 18 ft x 15 ft |
| Main Level | Bathroom | 3-Piece | ||
| Main Level | Library | 13 ft | 8 ft | 13 ft x 8 ft |
| Main Level | Family Room | 15 ft | 13 ft | 15 ft x 13 ft |
| Main Level | Eating Area | 11 ft | 10 ft | 11 ft x 10 ft |
| Main Level | Dining Room | 13 ft | 7 ft | 13 ft x 7 ft |
| Main Level | Kitchen | 11 ft | 10 ft | 11 ft x 10 ft |
| Main Level | Living Room | 20 ft | 18 ft | 20 ft x 18 ft |
| Main Level | Entrance | 10 ft | 6 ft | 10 ft x 6 ft |
| Other | Workshop | 35 ft | 17 ft | 35 ft x 17 ft |
https://www.realtor.ca/real-estate/28046052/2298-munn-rd-highlands-eastern-highlands
Contact Us
Contact us for more information

Laurie Appleton
Personal Real Estate Corporation
www.laurieappleton.com/
114-4480 West Saanich Rd
Victoria, British Columbia V8Z 3E9
(778) 297-3000































































