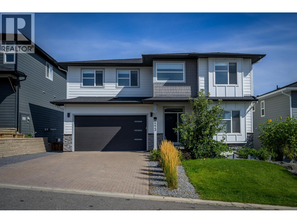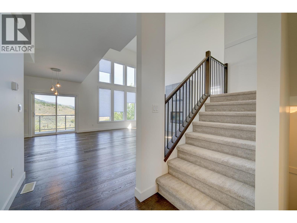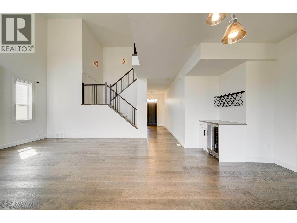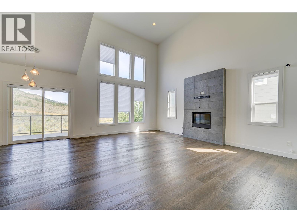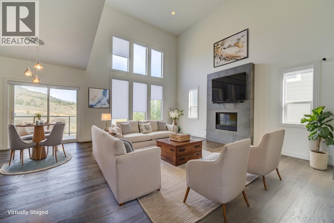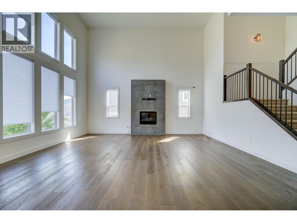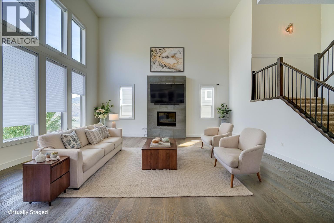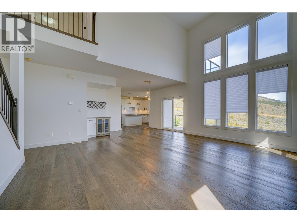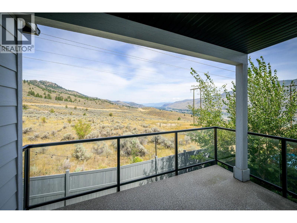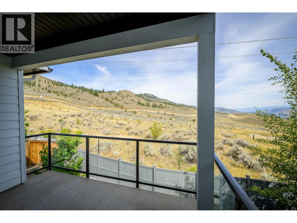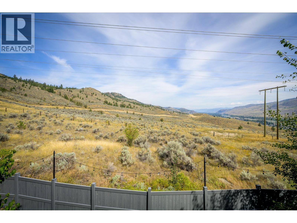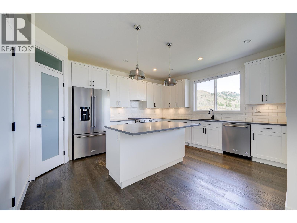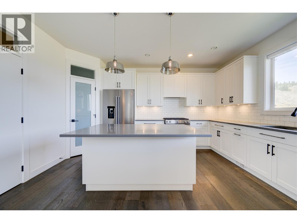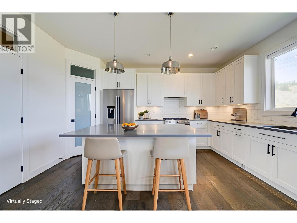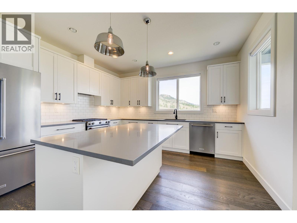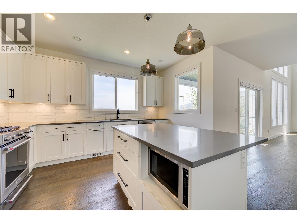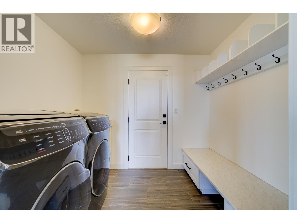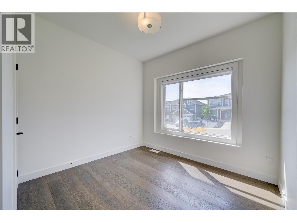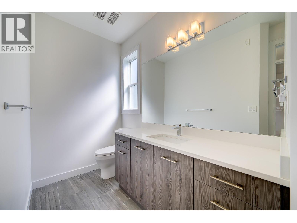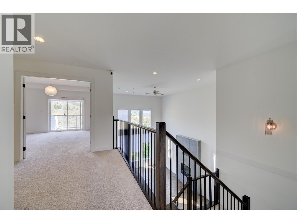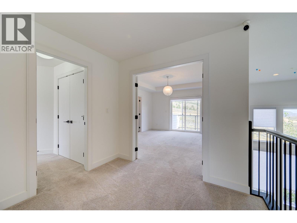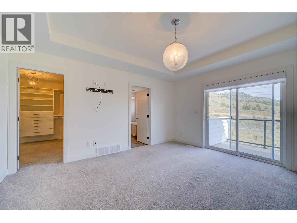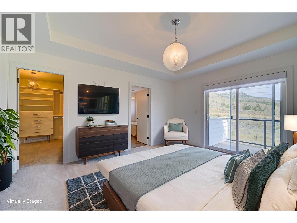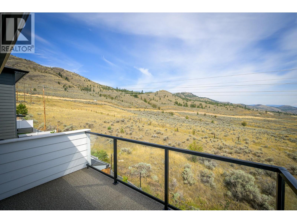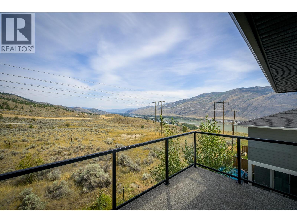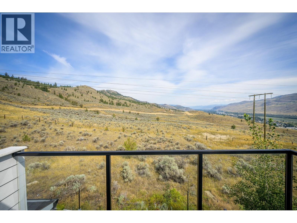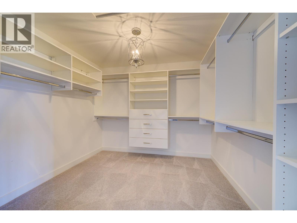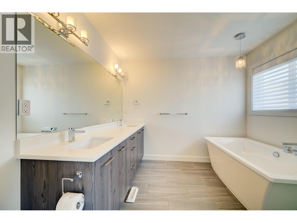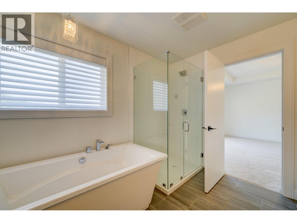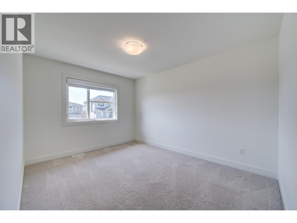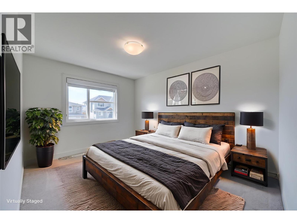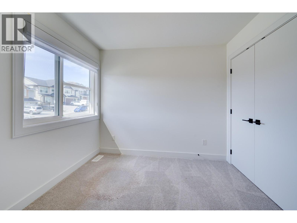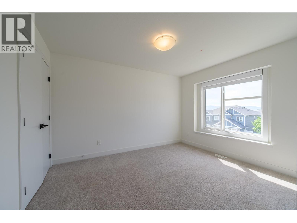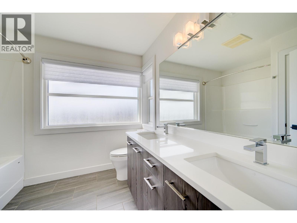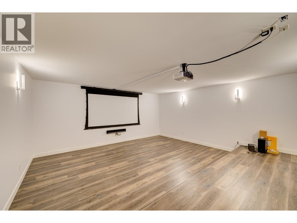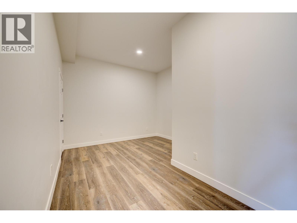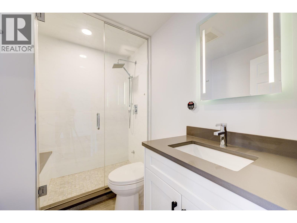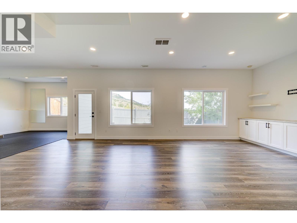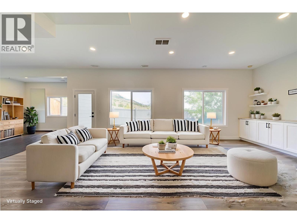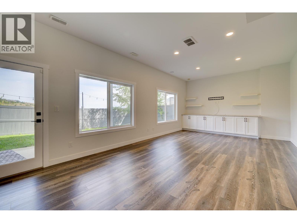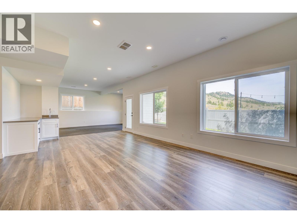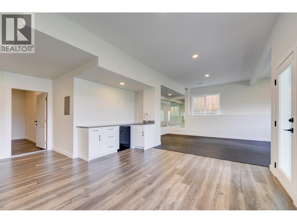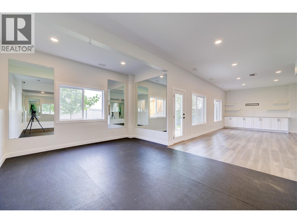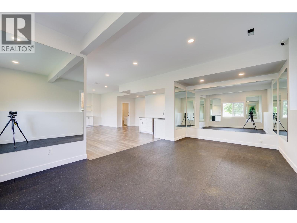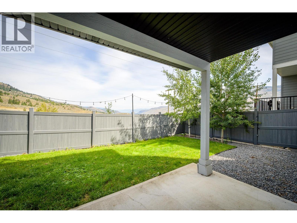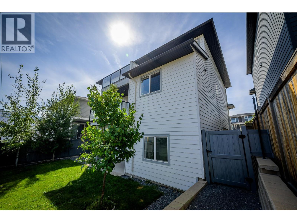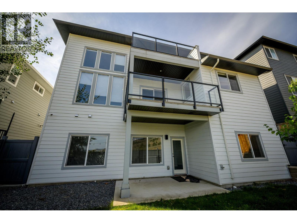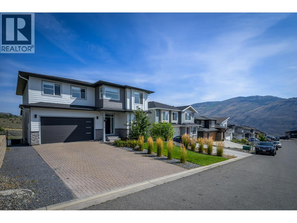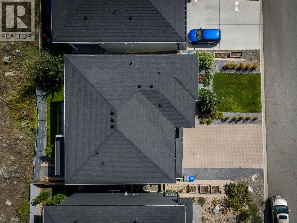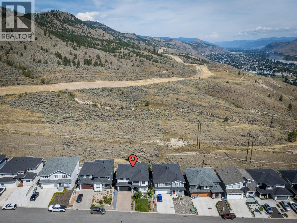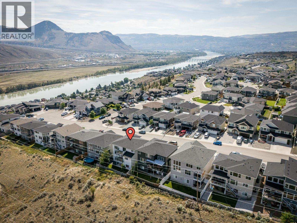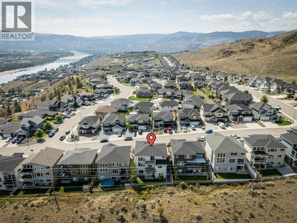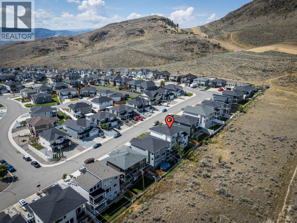2273 Saddleback Drive Kamloops, British Columbia V2B 0G7
$1,059,000
Located on the view side of Saddleback Drive, this impressive 2-storey home showcases unobstructed river and mountain views. The main floor features soaring 18-ft ceilings in the living room and expansive windows that fill the space with natural light, while the open-concept kitchen—complete with quartz countertops, custom cabinetry, and an entertainer’s bar—anchors the layout alongside a den, 2-piece bath, and a mudroom with laundry just off the garage. Upstairs, you'll find 4 bedrooms including a luxurious primary suite which offers double entry doors, private deck, walk-in closet with custom shelving, and a spa-inspired ensuite with double sinks and separate soaker tub. The fully finished basement is designed for entertaining, with a media room with riser for a true theatre feel, a spacious rec room with wet bar, and a 4-piece bathroom with heated floors and custom tile shower—plus easy potential for a self-contained income suite. A private backyard, paving stone driveway, and central A/C complete this exceptional offering. (id:62288)
Property Details
| MLS® Number | 10358566 |
| Property Type | Single Family |
| Neigbourhood | Batchelor Heights |
| Amenities Near By | Park, Recreation |
| Community Features | Family Oriented |
| Features | Private Setting, Central Island |
| Parking Space Total | 2 |
| View Type | River View, Mountain View, View (panoramic) |
Building
| Bathroom Total | 4 |
| Bedrooms Total | 4 |
| Architectural Style | Split Level Entry |
| Basement Type | Full |
| Constructed Date | 2017 |
| Construction Style Attachment | Detached |
| Construction Style Split Level | Other |
| Cooling Type | Central Air Conditioning |
| Exterior Finish | Stone, Other |
| Fireplace Fuel | Gas |
| Fireplace Present | Yes |
| Fireplace Type | Unknown |
| Flooring Type | Mixed Flooring |
| Half Bath Total | 1 |
| Heating Type | Forced Air, See Remarks |
| Roof Material | Asphalt Shingle |
| Roof Style | Unknown |
| Stories Total | 3 |
| Size Interior | 4,000 Ft2 |
| Type | House |
| Utility Water | Municipal Water |
Parking
| Attached Garage | 2 |
Land
| Access Type | Easy Access |
| Acreage | No |
| Land Amenities | Park, Recreation |
| Sewer | Municipal Sewage System |
| Size Irregular | 0.1 |
| Size Total | 0.1 Ac|under 1 Acre |
| Size Total Text | 0.1 Ac|under 1 Acre |
| Zoning Type | Unknown |
Rooms
| Level | Type | Length | Width | Dimensions |
|---|---|---|---|---|
| Second Level | 5pc Bathroom | Measurements not available | ||
| Second Level | 5pc Ensuite Bath | Measurements not available | ||
| Second Level | Primary Bedroom | 13'7'' x 15'0'' | ||
| Second Level | Bedroom | 12'6'' x 10'10'' | ||
| Second Level | Bedroom | 10'0'' x 9'3'' | ||
| Second Level | Bedroom | 12'9'' x 10'0'' | ||
| Basement | 3pc Bathroom | Measurements not available | ||
| Basement | Media | 19'0'' x 18'0'' | ||
| Basement | Recreation Room | 26'6'' x 20'0'' | ||
| Basement | Games Room | 21'9'' x 12'10'' | ||
| Basement | Other | 11'6'' x 8'4'' | ||
| Main Level | 2pc Bathroom | Measurements not available | ||
| Main Level | Kitchen | 15'0'' x 13'6'' | ||
| Main Level | Living Room | 20'0'' x 15'0'' | ||
| Main Level | Dining Room | 9'0'' x 11'0'' | ||
| Main Level | Den | 10'0'' x 9'1'' | ||
| Main Level | Mud Room | 8'9'' x 7'6'' |
https://www.realtor.ca/real-estate/28699391/2273-saddleback-drive-kamloops-batchelor-heights
Contact Us
Contact us for more information

Jerry Gill
Personal Real Estate Corporation
www.jerrygillteam.com/
www.facebook.com/TheJerryGillTeam
www.instagram.com/the.jerry.gill.team/
7 - 1315 Summit Dr.
Kamloops, British Columbia V2C 5R9
(250) 869-0101

Sureena Gill
sureenagillrealestate.com/
www.facebook.com/SureenaGillRealEstate
www.instagram.com/sureenagillrealestate/
7 - 1315 Summit Dr.
Kamloops, British Columbia V2C 5R9
(250) 869-0101

