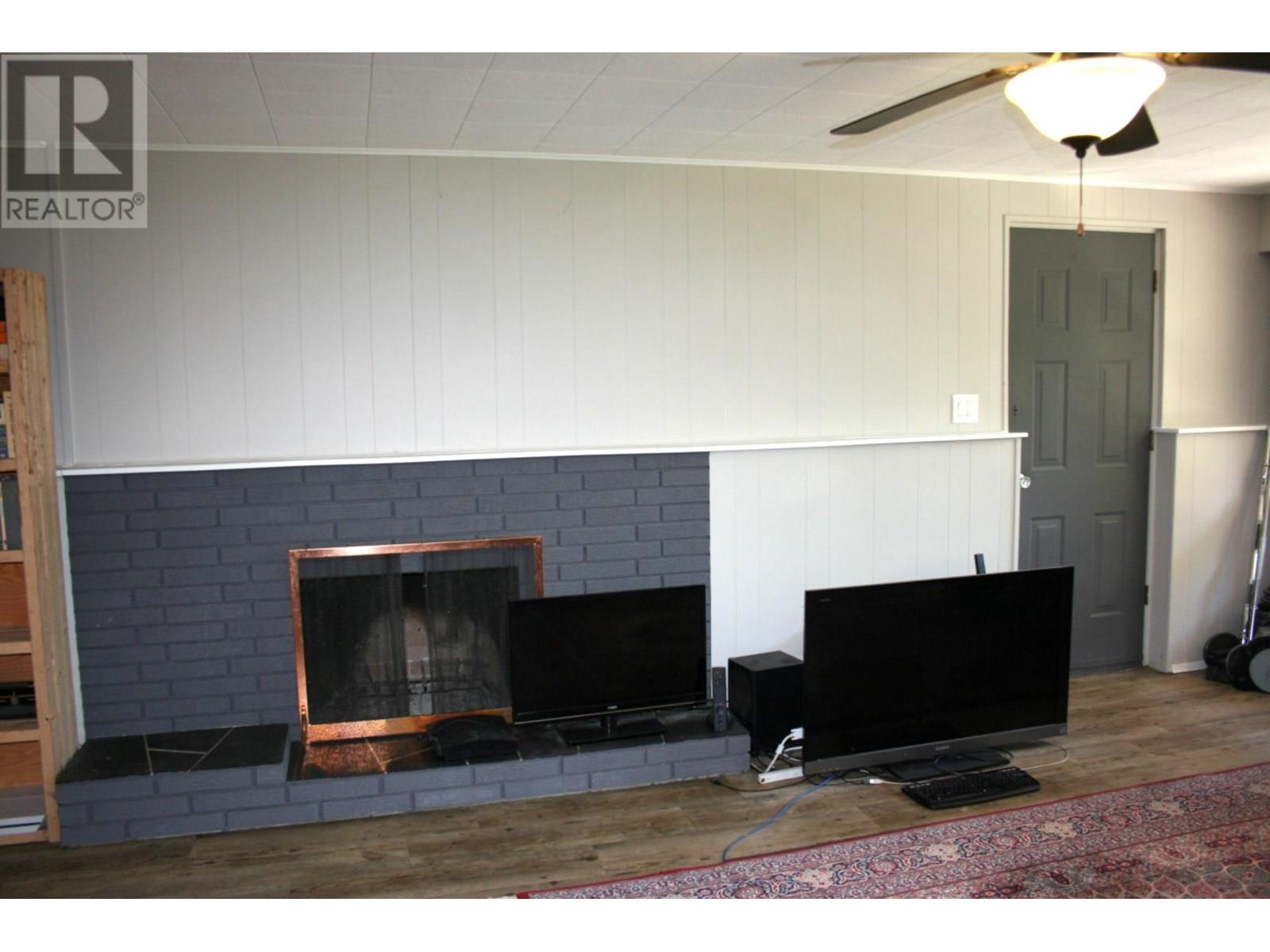2269 Park Drive Kamloops, British Columbia V2C 4P7
$1,100,000
Location, location, location! This Valleyview Family Estate Property .44 Acre lot is zoned R2 which allows for 2 two family dwellings. Located across the street from Valleyview Centennial Park and Marion Schilling Elementary School, and 3 blocks to shopping. This family home is 2,980 sqft with 4 bedrooms, 3 bathrooms with a 1-bedroom suite and 2 car garage with heated workshop. Recent upgrades include a newer kitchen with high end appliances with soft touch cabinets. There is hardwood flooring on main floor and custom remote-control blinds. There is a 18’ x 36’ Inground Swimming Pool in a private back yard setting. Ample parking with a RV electrical plug outlet. Inground irrigation and a nice garden area. For the Extended Families or Investors there is room in the front for another 2 family dwelling. (id:62288)
Property Details
| MLS® Number | 10351299 |
| Property Type | Single Family |
| Neigbourhood | Valleyview |
| Amenities Near By | Public Transit, Recreation, Schools, Shopping |
| Community Features | Family Oriented |
| Features | Level Lot, Private Setting, Irregular Lot Size, Balcony |
| Parking Space Total | 7 |
| Pool Type | Inground Pool |
| Storage Type | Storage Shed |
| View Type | Valley View |
Building
| Bathroom Total | 3 |
| Bedrooms Total | 4 |
| Basement Type | Full |
| Constructed Date | 1968 |
| Construction Style Attachment | Detached |
| Exterior Finish | Wood Siding |
| Flooring Type | Hardwood, Mixed Flooring |
| Heating Fuel | Electric |
| Heating Type | Baseboard Heaters |
| Roof Material | Asphalt Shingle |
| Roof Style | Unknown |
| Stories Total | 2 |
| Size Interior | 2,980 Ft2 |
| Type | House |
| Utility Water | Municipal Water |
Parking
| See Remarks | |
| Attached Garage | 2 |
| R V | 1 |
Land
| Access Type | Easy Access |
| Acreage | No |
| Fence Type | Other |
| Land Amenities | Public Transit, Recreation, Schools, Shopping |
| Landscape Features | Landscaped, Level, Underground Sprinkler |
| Sewer | Municipal Sewage System |
| Size Irregular | 0.44 |
| Size Total | 0.44 Ac|under 1 Acre |
| Size Total Text | 0.44 Ac|under 1 Acre |
| Zoning Type | Unknown |
Rooms
| Level | Type | Length | Width | Dimensions |
|---|---|---|---|---|
| Second Level | Dining Room | 10' x 11'9'' | ||
| Second Level | Bedroom | 16' x 12'6'' | ||
| Second Level | 4pc Bathroom | 11'4'' x 10' | ||
| Second Level | Primary Bedroom | 16'6'' x 12' | ||
| Second Level | Living Room | 27'0'' x 14'6'' | ||
| Second Level | Kitchen | 11'7'' x 15'6'' | ||
| Main Level | 3pc Bathroom | 8' x 7' | ||
| Main Level | Foyer | 12' x 10' | ||
| Main Level | Bedroom | 11' x 8'6'' | ||
| Main Level | Utility Room | 11'6'' x 5' | ||
| Main Level | Recreation Room | 22' x 15'6'' | ||
| Additional Accommodation | Full Bathroom | 11' x 7' | ||
| Additional Accommodation | Primary Bedroom | 14'8'' x 12' | ||
| Additional Accommodation | Living Room | 17'6'' x 14' | ||
| Additional Accommodation | Kitchen | 14' x 9'6'' |
https://www.realtor.ca/real-estate/28448457/2269-park-drive-kamloops-valleyview
Contact Us
Contact us for more information

Garth St. Germain
Personal Real Estate Corporation
867 Victoria Street
Kamloops, British Columbia V2C 2B7
(250) 377-3030
thebchomes.com/



















































