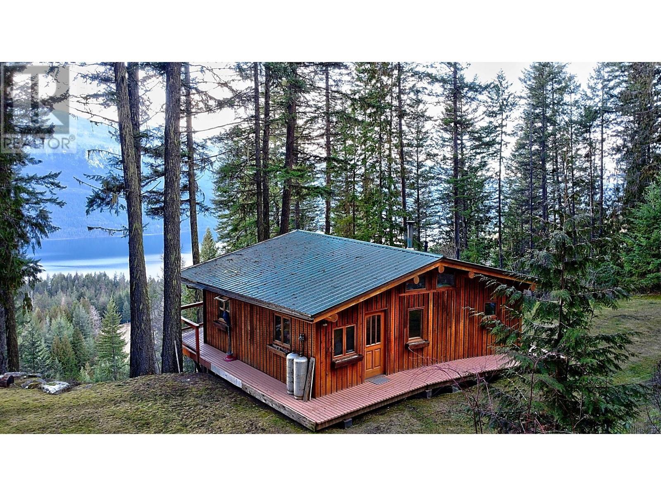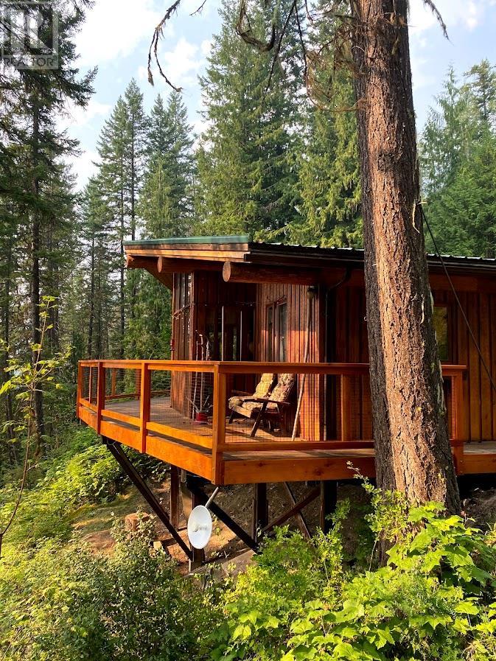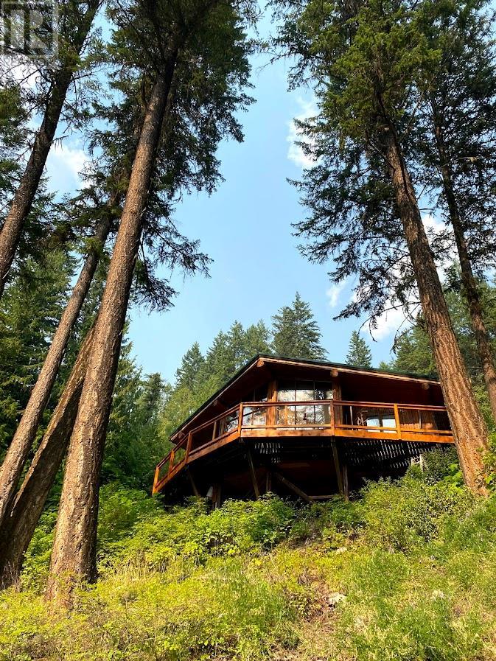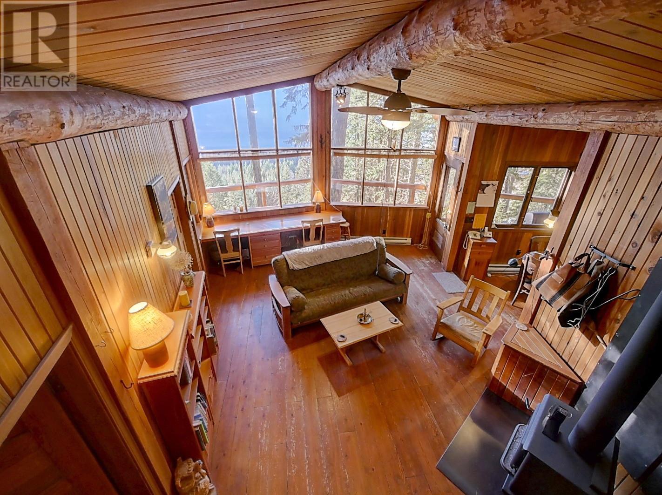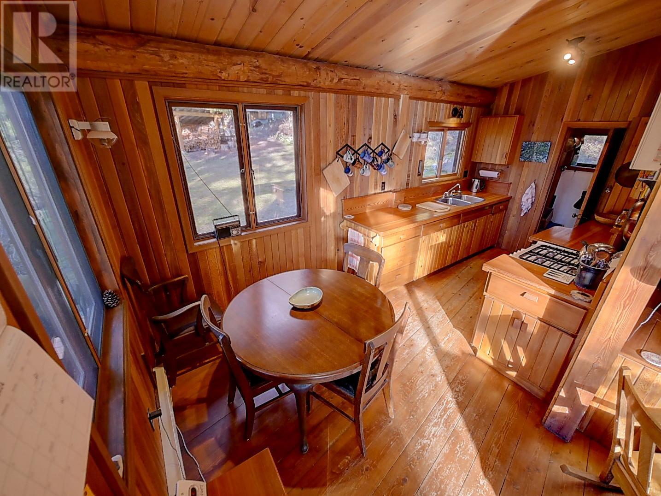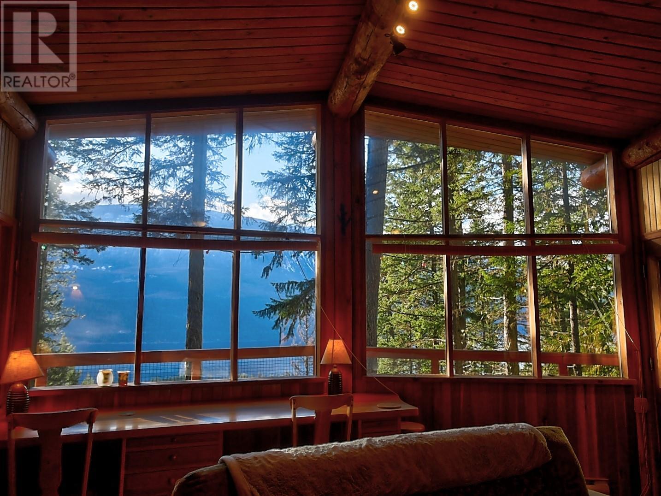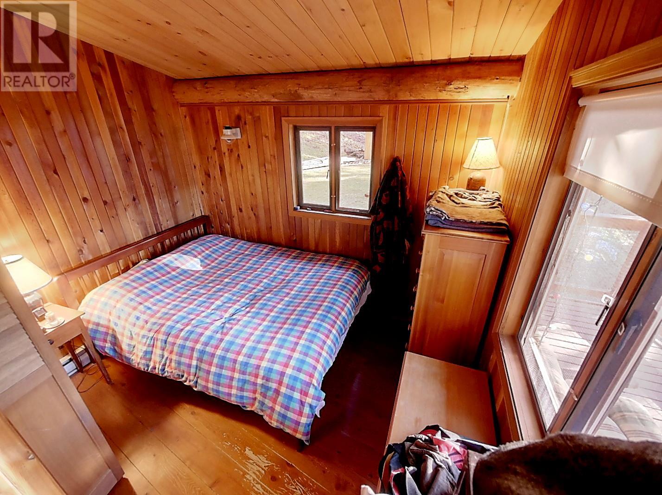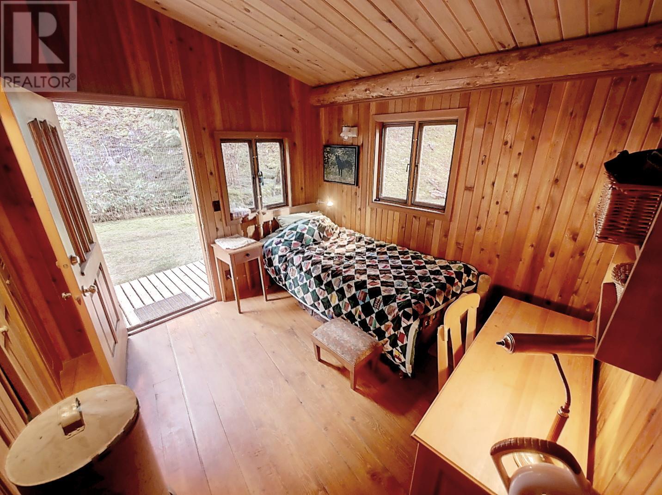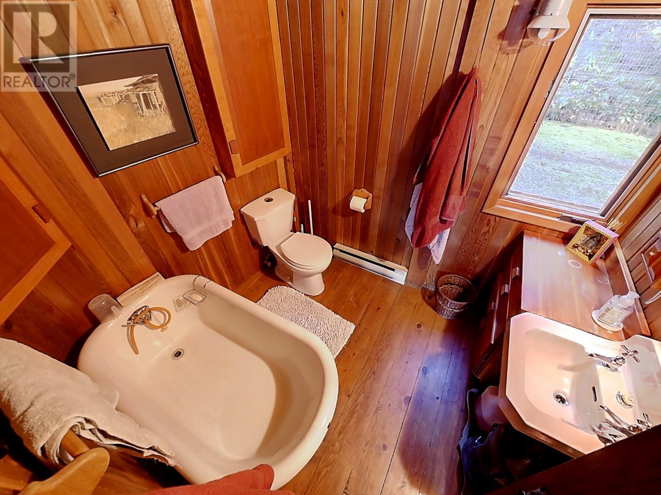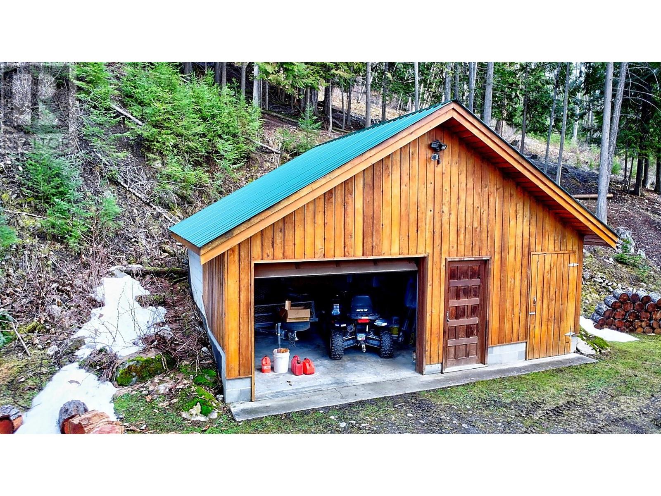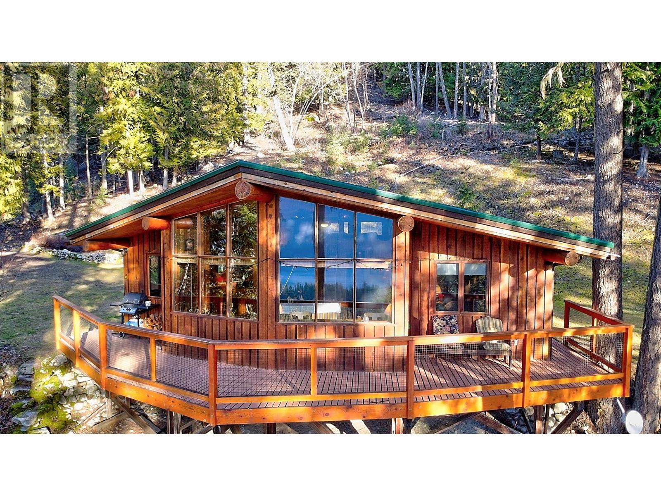2265 Kootenay Joe Road Johnsons Landing, British Columbia V0G 1B0
$509,000
Visit REALTOR website for additional information.Located in the thriving community of Johnson's Landing! *10 Fabulous Acres of ultimate privacy *TURN KEY - MAJORITY OF FURNISHINGS & TOOLS INCLUDED * Enjoy Kootenay Lake views from the deck *Year Round Cottage is well kept *Excellent community water supply *High speed internet & underground power supply *Loft space to sleep 3 people *Huge living room windows offer exceptional natural light *Natural hardwood flooring *Std appliances & double sink *Large storage shed *Wood shed *16x20 single car garage *Landscaped W/ well-kept lawn & sheds *Fire pit area *Under deck storage *Borders Purcell Wilderness Conservatory Park *Perfect summer/winter home year round for those who wish to enjoy nature at its finest! (id:62288)
Property Details
| MLS® Number | 10342232 |
| Property Type | Single Family |
| Neigbourhood | Kaslo North to Gerrard |
| Amenities Near By | Recreation |
| Community Features | Family Oriented, Rural Setting, Pets Allowed |
| Features | Level Lot, Private Setting, Balcony |
| Parking Space Total | 8 |
| View Type | Lake View, Mountain View, Valley View, View (panoramic) |
Building
| Bathroom Total | 1 |
| Bedrooms Total | 2 |
| Appliances | Refrigerator, Range - Gas, Microwave, Washer |
| Architectural Style | Cottage |
| Basement Type | Crawl Space |
| Constructed Date | 1980 |
| Construction Style Attachment | Detached |
| Exterior Finish | Cedar Siding |
| Fire Protection | Smoke Detector Only |
| Fireplace Present | Yes |
| Fireplace Type | Free Standing Metal |
| Flooring Type | Hardwood |
| Heating Fuel | Electric, Wood |
| Heating Type | Baseboard Heaters, Stove, See Remarks |
| Roof Material | Metal |
| Roof Style | Unknown |
| Stories Total | 1 |
| Size Interior | 906 Ft2 |
| Type | House |
| Utility Water | Community Water System |
Parking
| R V |
Land
| Access Type | Easy Access |
| Acreage | Yes |
| Fence Type | Not Fenced |
| Land Amenities | Recreation |
| Landscape Features | Landscaped, Level, Wooded Area |
| Size Irregular | 10 |
| Size Total | 10 Ac|10 - 50 Acres |
| Size Total Text | 10 Ac|10 - 50 Acres |
| Zoning Type | Unknown |
Rooms
| Level | Type | Length | Width | Dimensions |
|---|---|---|---|---|
| Main Level | Pantry | 7'8'' x 4'0'' | ||
| Main Level | 3pc Bathroom | 7'9'' x 6'4'' | ||
| Main Level | Primary Bedroom | 9'10'' x 10'5'' | ||
| Main Level | Dining Room | 7'9'' x 7'2'' | ||
| Main Level | Loft | 6'10'' x 10'5'' | ||
| Main Level | Bedroom | 9'8'' x 10'5'' | ||
| Main Level | Living Room | 15'0'' x 19'8'' | ||
| Main Level | Kitchen | 16'9'' x 7'9'' |
Utilities
| Cable | Not Available |
| Electricity | Available |
| Natural Gas | Not Available |
| Telephone | Available |
| Sewer | Not Available |
| Water | Available |
Contact Us
Contact us for more information
Jonathan David
(647) 477-7654
#250 - 997 Seymour Street,
Vancouver, British Columbia V6B 3M1

