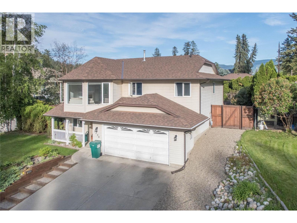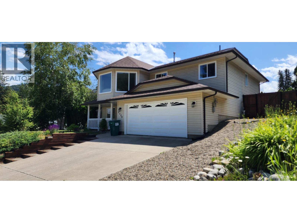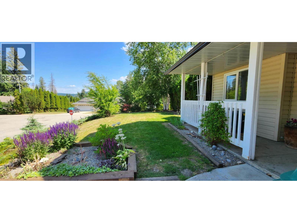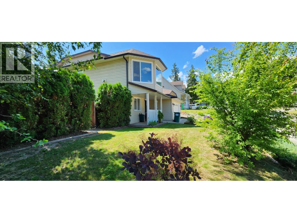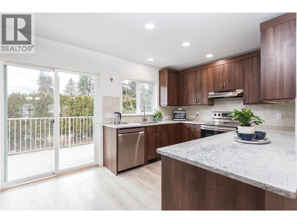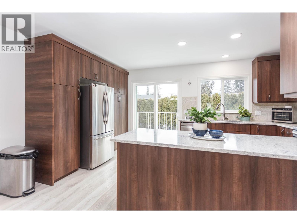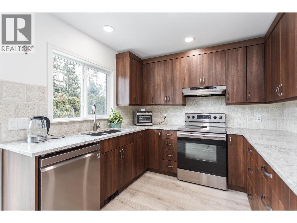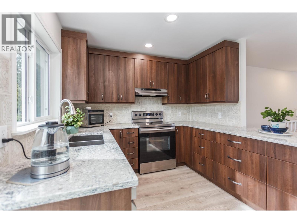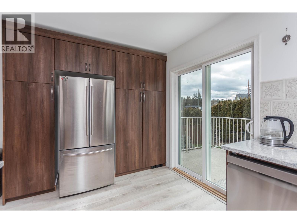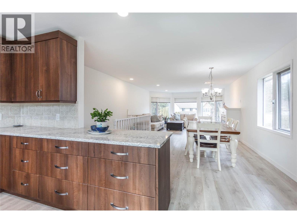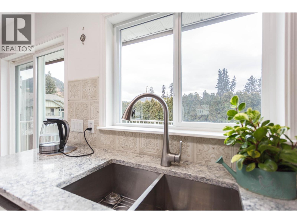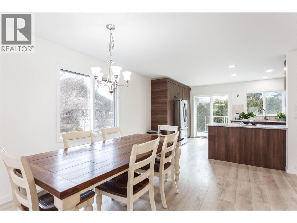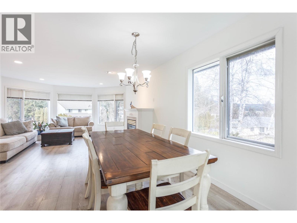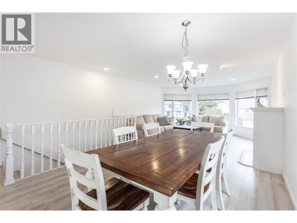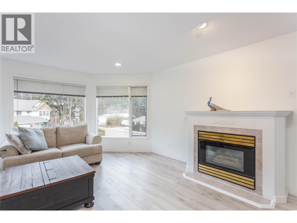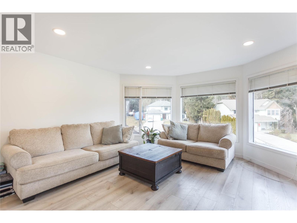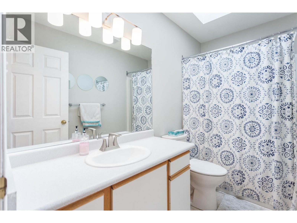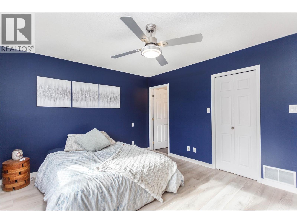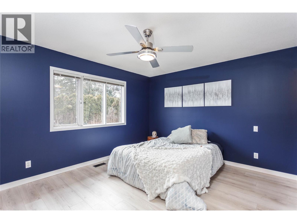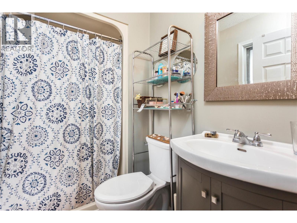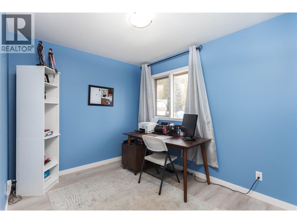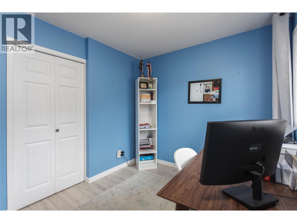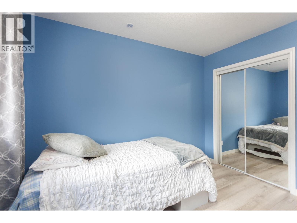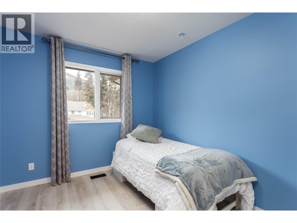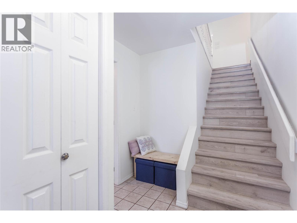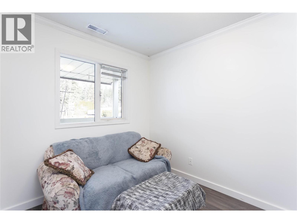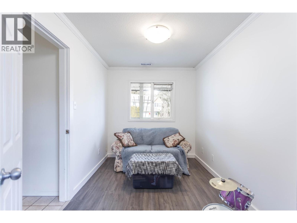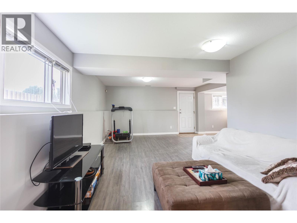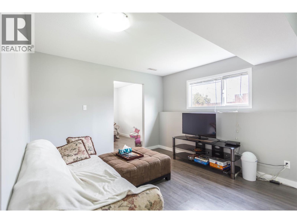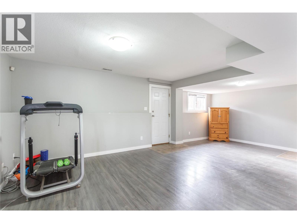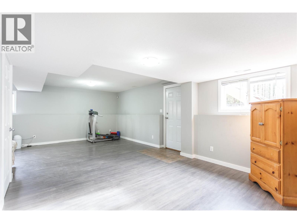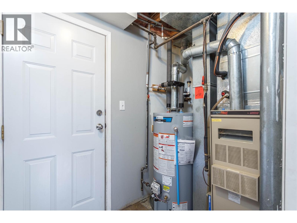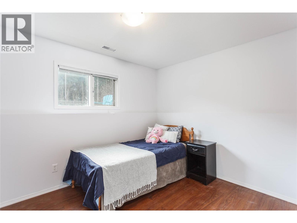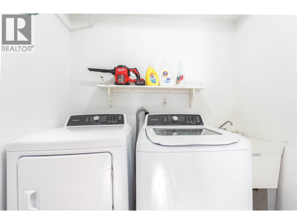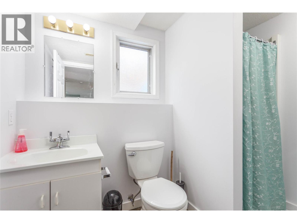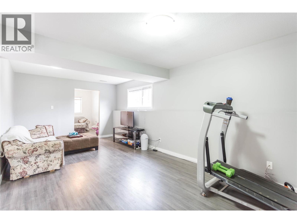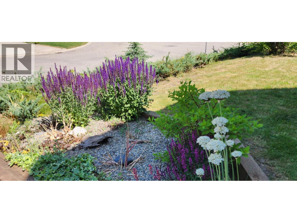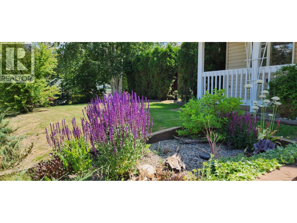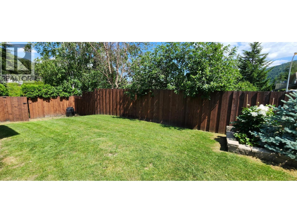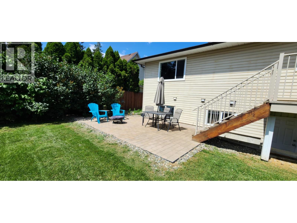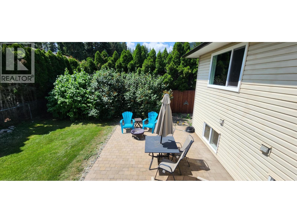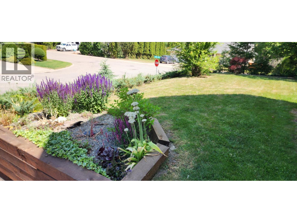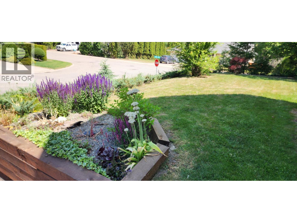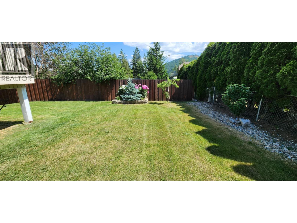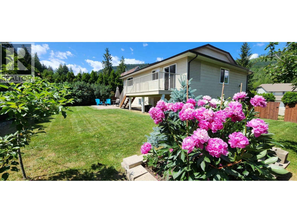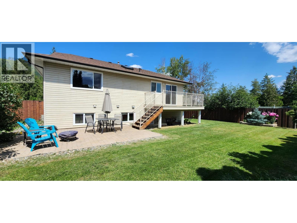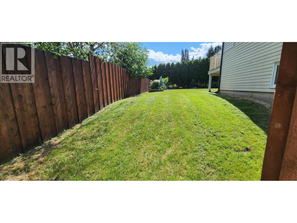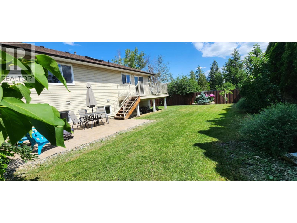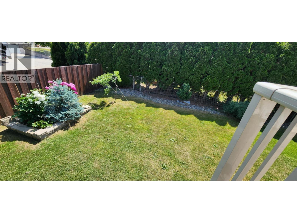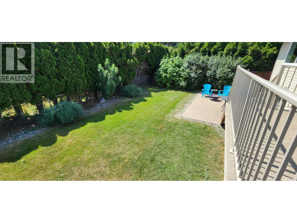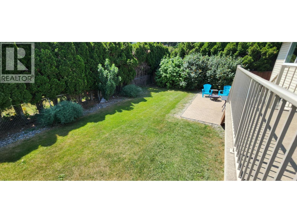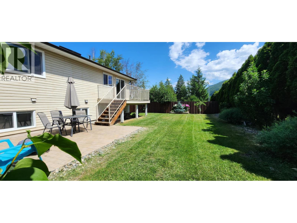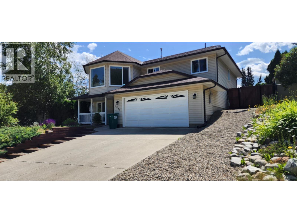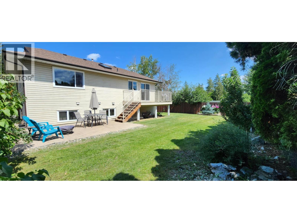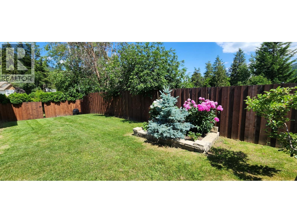2250 Linea Crescent Lot# 10 Lumby, British Columbia V0E 2G0
$738,500
Discover this beautifully updated 4 bedroom, 3 bath home, an exceptional opportunity for families looking for a warm and inviting space. The open floor plan showcases stunning new kitchen cabinets and elegant granite countertops, promising a stylish and functional environment that will impress all who enter. With modern stainless steel appliances, the kitchen offers both practicality and sophistication. Recent renovations, including fresh paint and new flooring throughout, deliver a clean and welcoming atmosphere that feels brand new. The main bathroom has been thoughtfully upgraded with a new skylight, toilet, sink, and faucets, enhancing the overall appeal of the home. In the kitchen, the new sliding glass doors and window above the sink flood the space with natural light, creating a cheerful ambiance. Step outside to discover equally impressive outdoor features: three apple trees and raised garden beds await gardening enthusiasts, while the newly installed fencing, patio, railings on the sundeck, and deck covering set the stage for delightful outdoor gatherings or peaceful relaxation. A brand-new roof guarantees durability and hassle-free maintenance. Nestled within walking distance to schools, rec facilities, & shopping, it’s perfectly situated for families. With the home currently vacant, scheduling a showing is easy—don’t miss out on this fantastic opportunity! Plus, enjoy the added benefit of new vinyl windows on the main floor for energy efficiency. (id:62288)
Property Details
| MLS® Number | 10338032 |
| Property Type | Single Family |
| Neigbourhood | Lumby Valley |
| Parking Space Total | 3 |
| View Type | Mountain View |
Building
| Bathroom Total | 3 |
| Bedrooms Total | 4 |
| Appliances | Refrigerator, Dishwasher, Dryer, Range - Electric, Washer |
| Basement Type | Full |
| Constructed Date | 1993 |
| Construction Style Attachment | Detached |
| Cooling Type | Central Air Conditioning |
| Exterior Finish | Vinyl Siding |
| Fire Protection | Smoke Detector Only |
| Fireplace Fuel | Gas |
| Fireplace Present | Yes |
| Fireplace Type | Unknown |
| Flooring Type | Ceramic Tile, Vinyl |
| Heating Type | Forced Air, See Remarks |
| Roof Material | Asphalt Shingle |
| Roof Style | Unknown |
| Stories Total | 2 |
| Size Interior | 2,234 Ft2 |
| Type | House |
| Utility Water | Municipal Water |
Parking
| Attached Garage | 2 |
Land
| Acreage | No |
| Fence Type | Fence |
| Sewer | Municipal Sewage System |
| Size Irregular | 0.18 |
| Size Total | 0.18 Ac|under 1 Acre |
| Size Total Text | 0.18 Ac|under 1 Acre |
| Zoning Type | Unknown |
Rooms
| Level | Type | Length | Width | Dimensions |
|---|---|---|---|---|
| Second Level | Bedroom | 11'2'' x 10'11'' | ||
| Second Level | Primary Bedroom | 14'0'' x 11'10'' | ||
| Second Level | Full Bathroom | 7'0'' x 4'11'' | ||
| Second Level | Living Room | 15'3'' x 27'0'' | ||
| Second Level | Bedroom | 10'10'' x 9'2'' | ||
| Second Level | 3pc Ensuite Bath | 5'4'' x 4'11'' | ||
| Second Level | Kitchen | 16'0'' x 9'4'' | ||
| Main Level | Bedroom | 12'5'' x 9'4'' | ||
| Main Level | Family Room | 21'11'' x 11'6'' | ||
| Main Level | Laundry Room | 4'10'' x 6'7'' | ||
| Main Level | Full Bathroom | 8'6'' x 5'1'' | ||
| Main Level | Recreation Room | 12'3'' x 12'11'' | ||
| Main Level | Foyer | 7'6'' x 7'3'' |
https://www.realtor.ca/real-estate/27996959/2250-linea-crescent-lot-10-lumby-lumby-valley
Contact Us
Contact us for more information
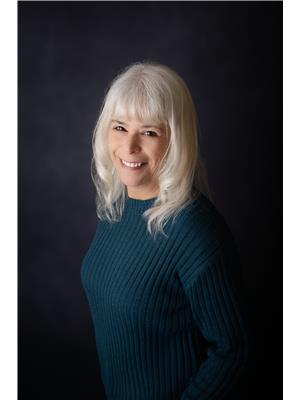
Sally Andres
Personal Real Estate Corporation
www.facebook.com/?sk=welcome#!/pages/Century-21-Excel
4007 - 32nd Street
Vernon, British Columbia V1T 5P2
(250) 545-5371
(250) 542-3381

