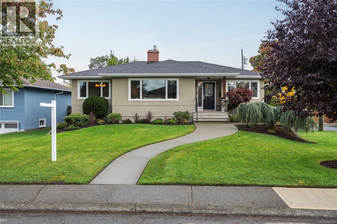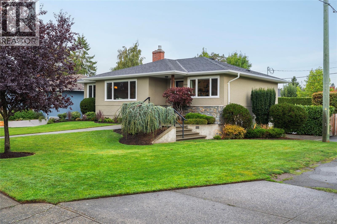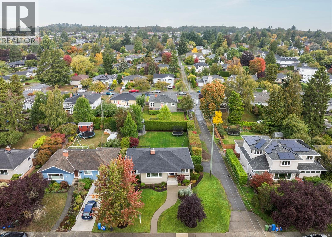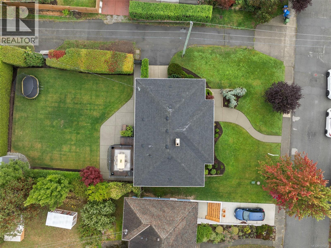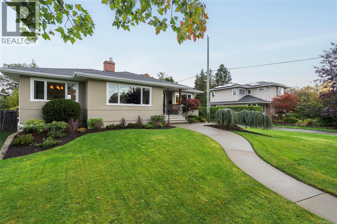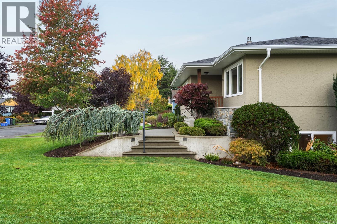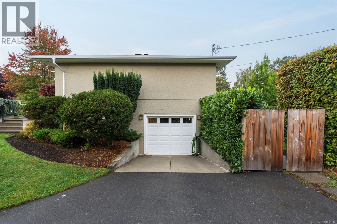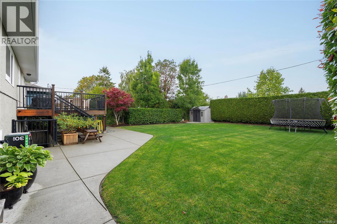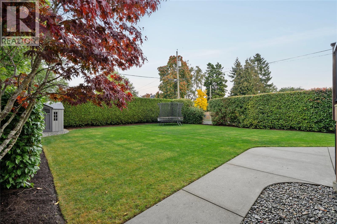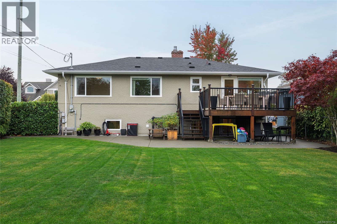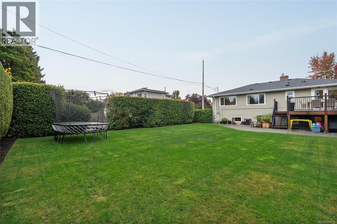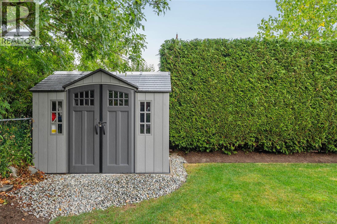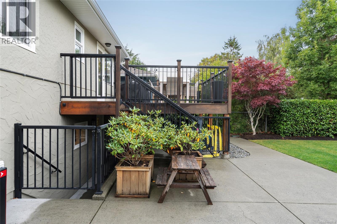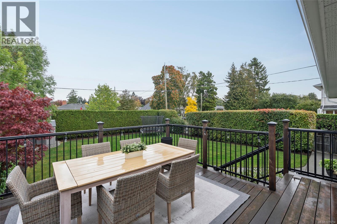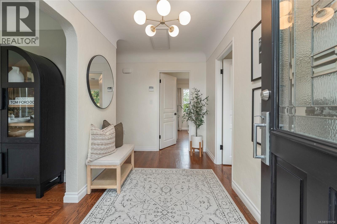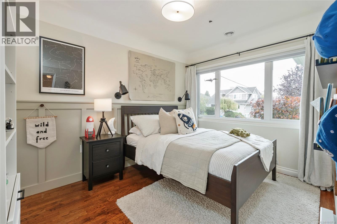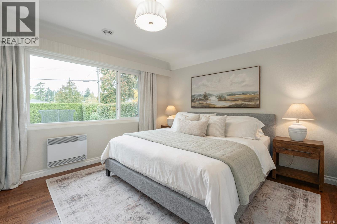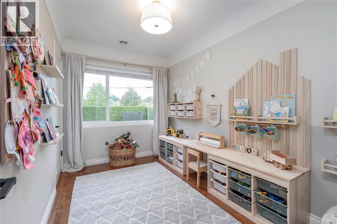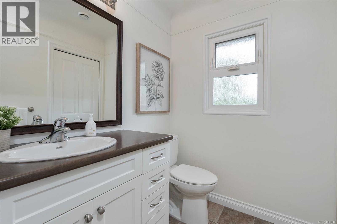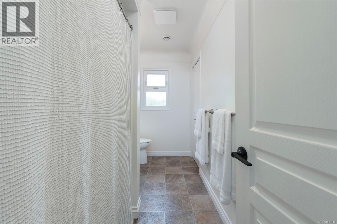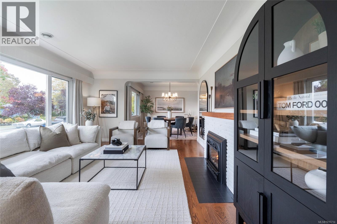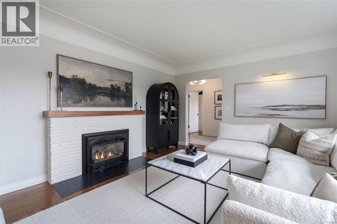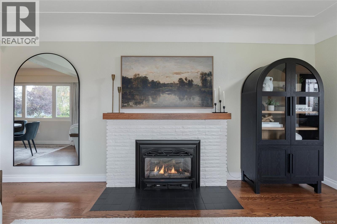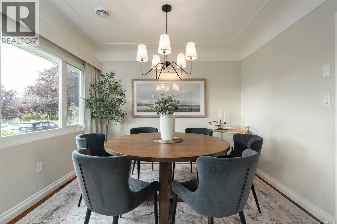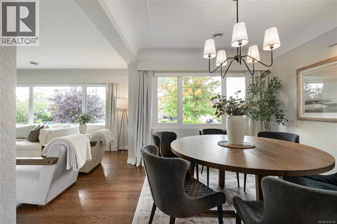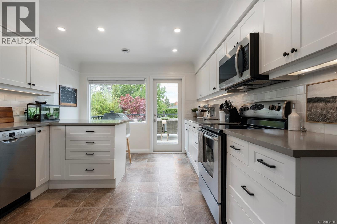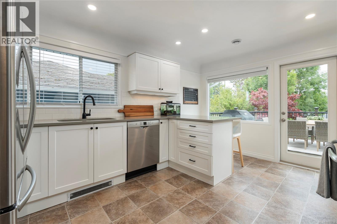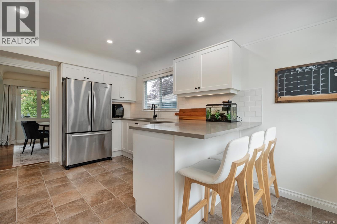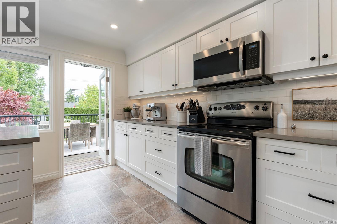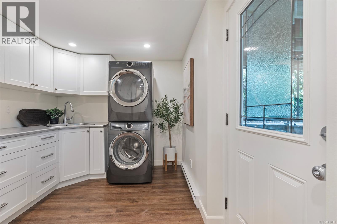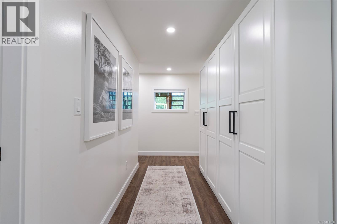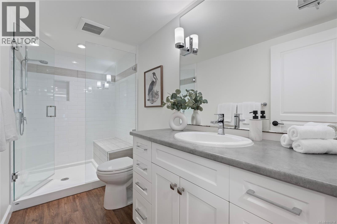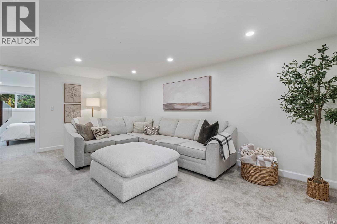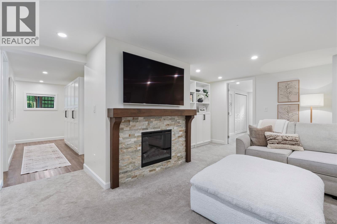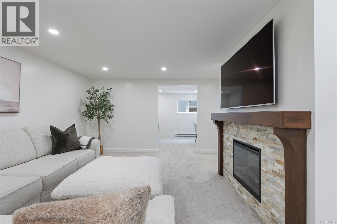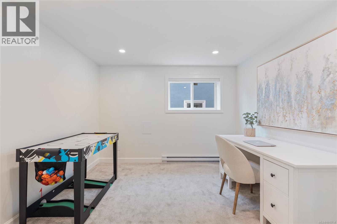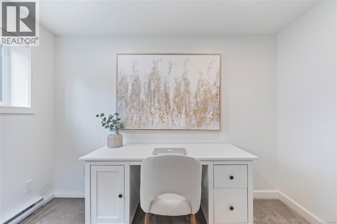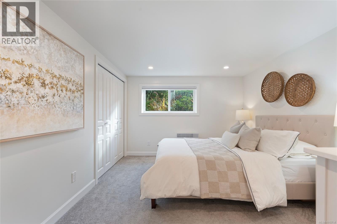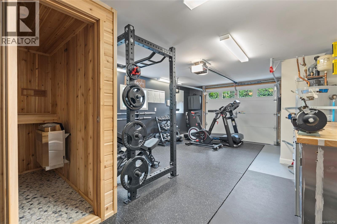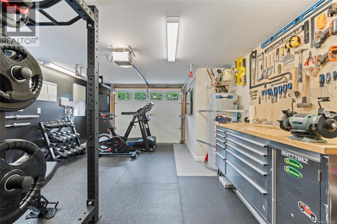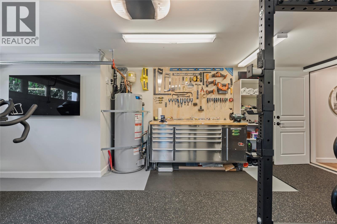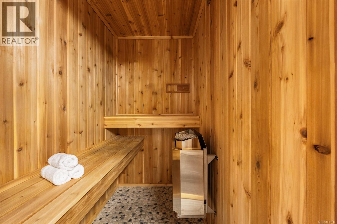2248 Pacific Ave Oak Bay, British Columbia V8R 2V5
$1,825,000
OPEN HOUSE SAT 2-3:30 & SUN 12-2 Welcome to this charming family home in the heart of desirable Oak Bay. This meticulously updated move-in ready property offers 5 bedrooms/2 bath spread over two levels. The home retains its natural character w/ main floor living, cozy entryway, oak floors, coved ceilings, 3 bedrooms and living/dining space w/ gas fireplace. The updated kitchen gives access to an incredible sunny backyard with a deck for al fresco dining, low maintenance landscaping, recently added irrigation system and a new shed. W/ easy access to a unique side laneway perfect for active kids. The lower level boasts a fully renovated living space with 7’1” ceilings, full bath, large second family room w/ a fireplace, 2 bedrooms (1 w/out closet), mudroom and laundry w/ walk out access to the flat back yard. This home is equipped w/ a 200 amp panel +100 amp sub panel, gas h/w tank, new heat pump w/ AC and a luxurious custom sauna. Conveniently located near top-rated schools, restaurants, parks, idyllic beaches and Estevan village, now is your chance to own your own oasis in beautiful Oak Bay. (id:62288)
Property Details
| MLS® Number | 1015714 |
| Property Type | Single Family |
| Neigbourhood | Henderson |
| Features | Curb & Gutter, Level Lot, Rectangular |
| Parking Space Total | 1 |
| Plan | Vip8990 |
| Structure | Shed, Patio(s) |
Building
| Bathroom Total | 2 |
| Bedrooms Total | 5 |
| Constructed Date | 1953 |
| Cooling Type | Air Conditioned |
| Fireplace Present | Yes |
| Fireplace Total | 2 |
| Heating Fuel | Natural Gas |
| Heating Type | Baseboard Heaters, Heat Pump |
| Size Interior | 2,109 Ft2 |
| Total Finished Area | 2109 Sqft |
| Type | House |
Land
| Acreage | No |
| Size Irregular | 7560 |
| Size Total | 7560 Sqft |
| Size Total Text | 7560 Sqft |
| Zoning Type | Residential |
Rooms
| Level | Type | Length | Width | Dimensions |
|---|---|---|---|---|
| Lower Level | Patio | 21 ft | 13 ft | 21 ft x 13 ft |
| Lower Level | Storage | 9 ft | 7 ft | 9 ft x 7 ft |
| Lower Level | Bathroom | 3-Piece | ||
| Lower Level | Laundry Room | 11 ft | 8 ft | 11 ft x 8 ft |
| Lower Level | Bedroom | 12 ft | 10 ft | 12 ft x 10 ft |
| Lower Level | Bedroom | 10 ft | 9 ft | 10 ft x 9 ft |
| Lower Level | Recreation Room | 18 ft | 14 ft | 18 ft x 14 ft |
| Main Level | Bedroom | 11 ft | 9 ft | 11 ft x 9 ft |
| Main Level | Bedroom | 11 ft | 9 ft | 11 ft x 9 ft |
| Main Level | Primary Bedroom | 13 ft | 11 ft | 13 ft x 11 ft |
| Main Level | Bathroom | 4-Piece | ||
| Main Level | Kitchen | 15' x 11' | ||
| Main Level | Dining Room | 10' x 11' | ||
| Main Level | Living Room | 17 ft | 13 ft | 17 ft x 13 ft |
| Main Level | Entrance | 12 ft | 6 ft | 12 ft x 6 ft |
https://www.realtor.ca/real-estate/28949110/2248-pacific-ave-oak-bay-henderson
Contact Us
Contact us for more information

Jessica Biberdorf
www.jessicadusevic.com/
www.facebook.com/jessicadusevic
www.instagram.com/jessicadusevic.realestate/
2249 Oak Bay Ave
Victoria, British Columbia V8R 1G4
(778) 433-8885

Lewis Ratcliff
Personal Real Estate Corporation
137-1325 Bear Mountain Parkway, Victoria Bc, V9b 6t2
Victoria, British Columbia V9B 6T2
(778) 433-8885

