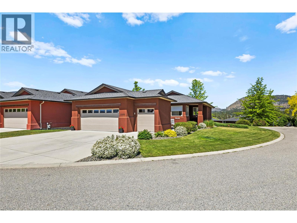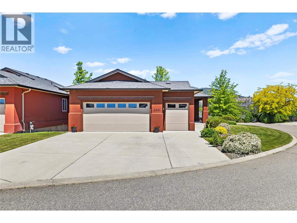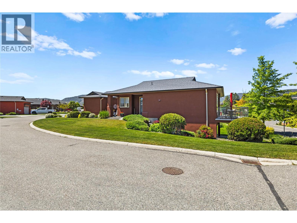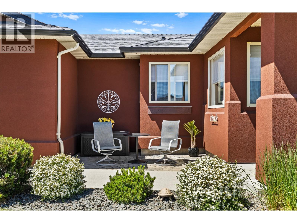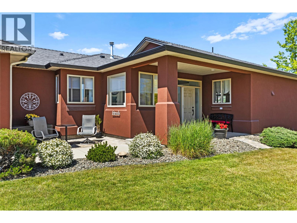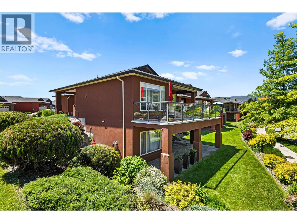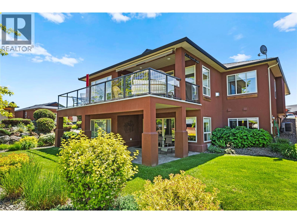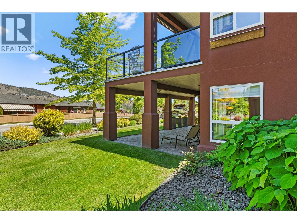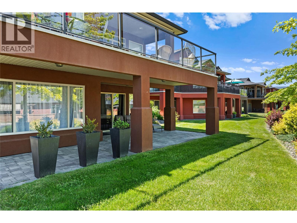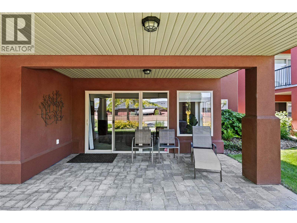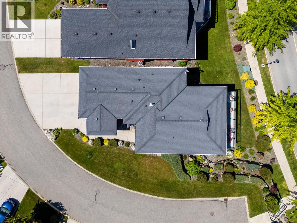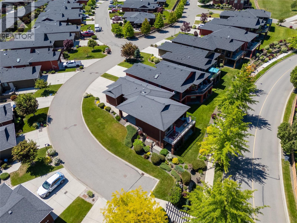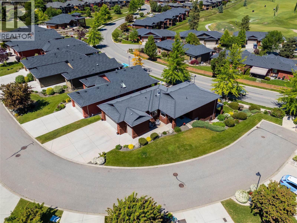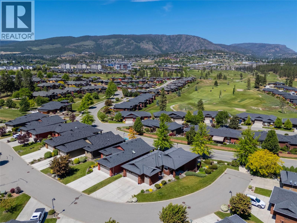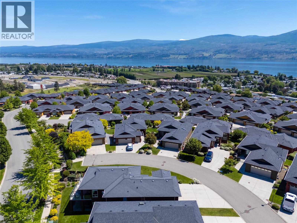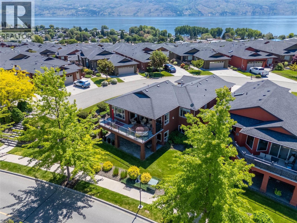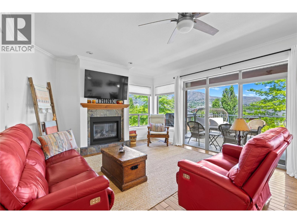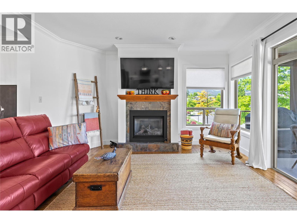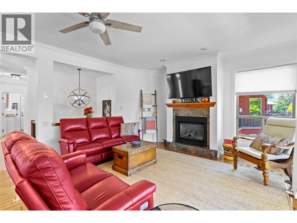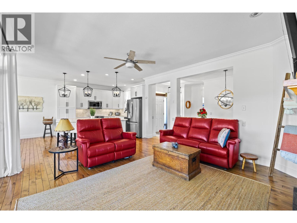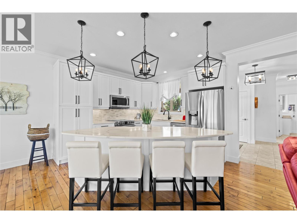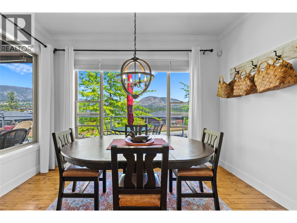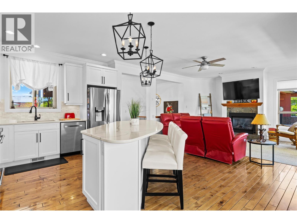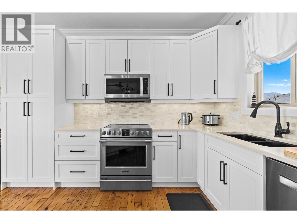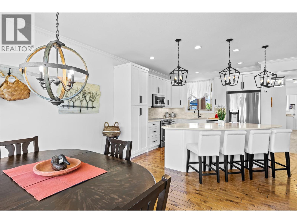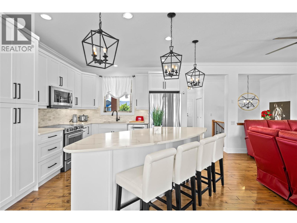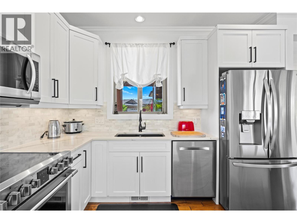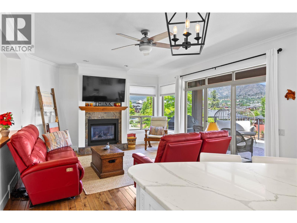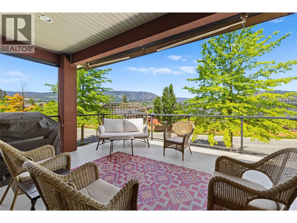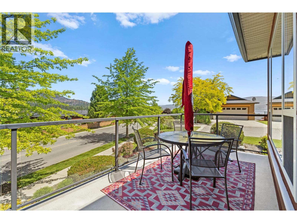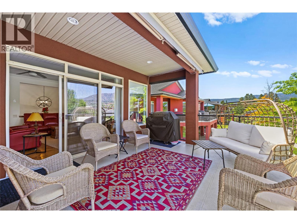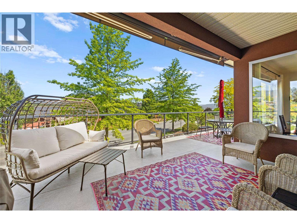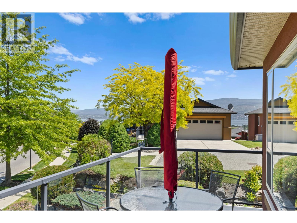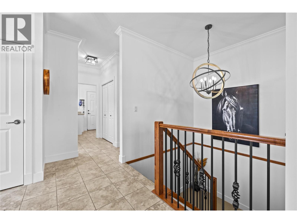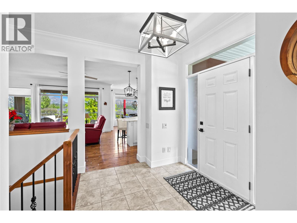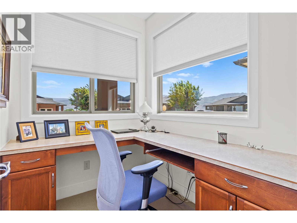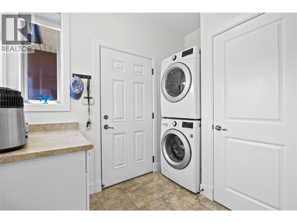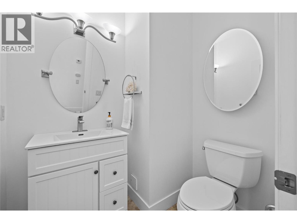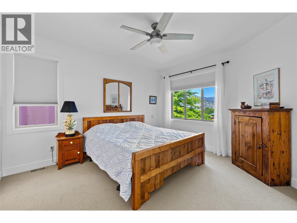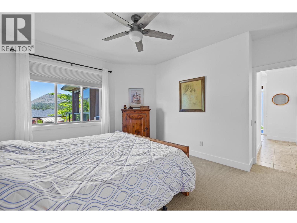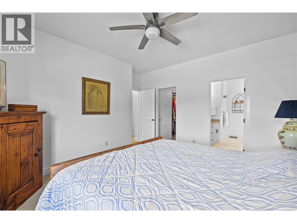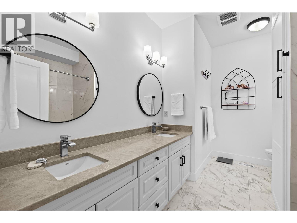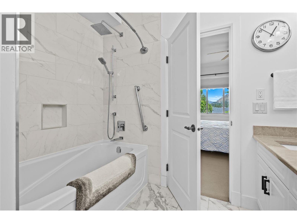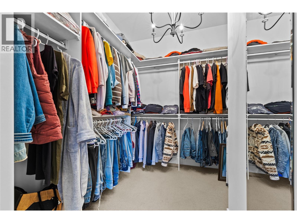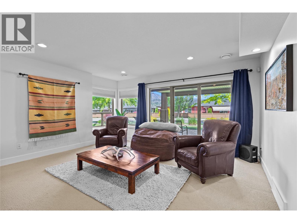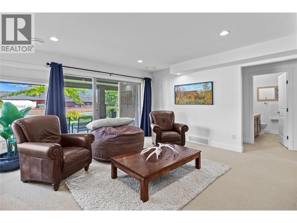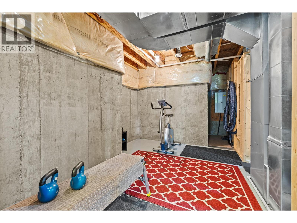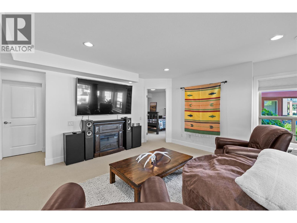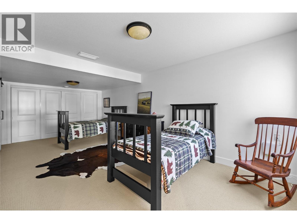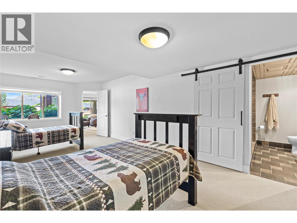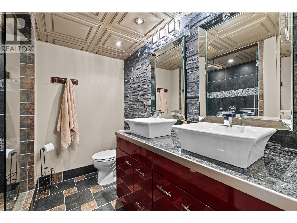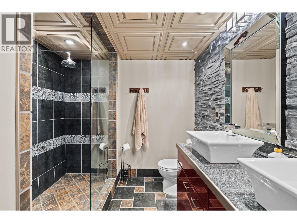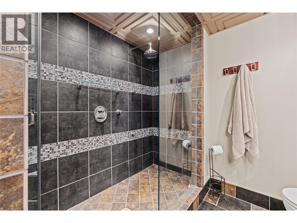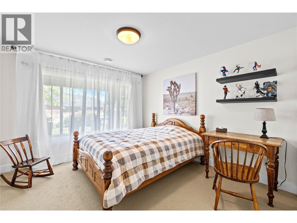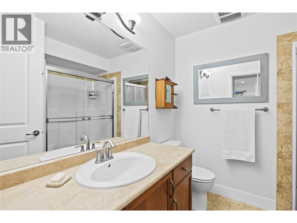2201 Terrero Place Westbank, British Columbia V4T 3B7
$899,000Maintenance,
$305 Monthly
Maintenance,
$305 MonthlyWelcome to carefree living in Sonoma Pines, one of West Kelowna’s most desirable gated communities—just minutes to golf, wineries, shops, and dining. This beautifully renovated walk-out rancher combines comfort, style, and functionality with captivating views of Okanagan Lake and surrounding mountains. The chef-inspired kitchen features new stainless steel appliances, sleek quartz countertops, modern lighting, and a spacious island ideal for hosting. An open-concept main floor filled with natural light flows to the generous upper deck with awning, the perfect spot for morning coffee or evening wine. The spacious primary suite includes a custom walk-in closet and updated en-suite with dual quartz vanities. A functional den, laundry, and easy garage access complete the main level. Downstairs is ideal for guests, teens, or in-laws with a second primary bedroom featuring its own en-suite and walk-in, plus a third bedroom, full bath, and large rec room. Enjoy outdoor living with a covered lower patio and low-maintenance landscaping. Parking is effortless with a double garage, golf cart bay, and space for three more vehicles. Sonoma Pines offers a clubhouse, fitness center, and social events, creating a true sense of community. Whether you’re downsizing without compromise or seeking a move-in ready family home, this property checks every box for Okanagan living at its best. (id:62288)
Property Details
| MLS® Number | 10365194 |
| Property Type | Single Family |
| Neigbourhood | Westbank Centre |
| Community Name | Sonoma Pines |
| Features | Central Island, Balcony |
| Parking Space Total | 5 |
| Structure | Clubhouse |
| View Type | Lake View, Mountain View, View (panoramic) |
Building
| Bathroom Total | 4 |
| Bedrooms Total | 3 |
| Amenities | Clubhouse |
| Architectural Style | Ranch |
| Basement Type | Full |
| Constructed Date | 2008 |
| Construction Style Attachment | Detached |
| Cooling Type | Central Air Conditioning |
| Exterior Finish | Stucco |
| Fire Protection | Smoke Detector Only |
| Fireplace Fuel | Gas |
| Fireplace Present | Yes |
| Fireplace Total | 1 |
| Fireplace Type | Unknown |
| Flooring Type | Carpeted, Hardwood, Tile |
| Half Bath Total | 1 |
| Heating Type | Forced Air, See Remarks |
| Roof Material | Asphalt Shingle |
| Roof Style | Unknown |
| Stories Total | 2 |
| Size Interior | 2,520 Ft2 |
| Type | House |
| Utility Water | Municipal Water |
Parking
| Additional Parking | |
| Attached Garage | 3 |
Land
| Acreage | No |
| Landscape Features | Underground Sprinkler |
| Sewer | Municipal Sewage System |
| Size Irregular | 0.14 |
| Size Total | 0.14 Ac|under 1 Acre |
| Size Total Text | 0.14 Ac|under 1 Acre |
| Zoning Type | Unknown |
Rooms
| Level | Type | Length | Width | Dimensions |
|---|---|---|---|---|
| Basement | 3pc Bathroom | 7'6'' x 7'4'' | ||
| Basement | Bedroom | 11'4'' x 14'4'' | ||
| Basement | Family Room | 15'1'' x 14'7'' | ||
| Basement | 4pc Ensuite Bath | 8'6'' x 7'9'' | ||
| Basement | Bedroom | 11'4'' x 22'7'' | ||
| Basement | Utility Room | 18'0'' x 18'4'' | ||
| Main Level | Other | 7'5'' x 11'7'' | ||
| Main Level | Full Ensuite Bathroom | 8'10'' x 11'7'' | ||
| Main Level | Primary Bedroom | 13'7'' x 13'11'' | ||
| Main Level | Other | 28'6'' x 20'6'' | ||
| Main Level | Laundry Room | 9'1'' x 6'4'' | ||
| Main Level | Partial Bathroom | 6'1'' x 4'11'' | ||
| Main Level | Den | 7'1'' x 5'11'' | ||
| Main Level | Foyer | 7'9'' x 7'11'' | ||
| Main Level | Living Room | 17'2'' x 14'6'' | ||
| Main Level | Dining Room | 12'0'' x 11'2'' | ||
| Main Level | Kitchen | 10'11'' x 11'10'' |
https://www.realtor.ca/real-estate/28958540/2201-terrero-place-westbank-westbank-centre
Contact Us
Contact us for more information
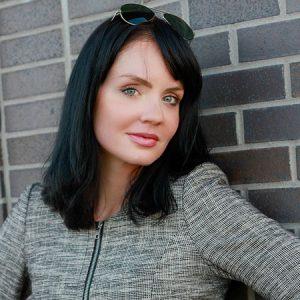
Joan Wolf
Personal Real Estate Corporation
www.joanwolf.ca/
www.facebook.com/joanwolf
www.instagram.com/joanwolf1516
104 - 3477 Lakeshore Rd
Kelowna, British Columbia V1W 3S9
(250) 469-9547
(250) 380-3939
www.sothebysrealty.ca/

