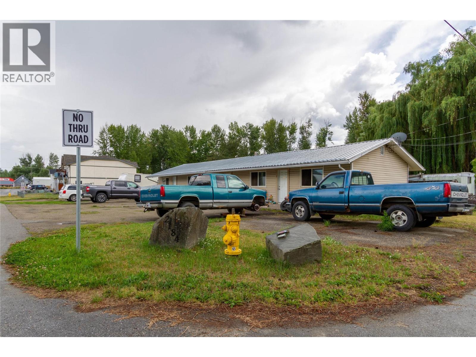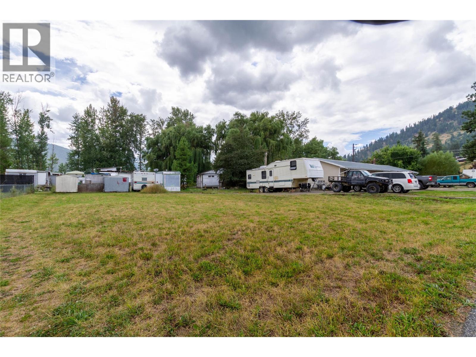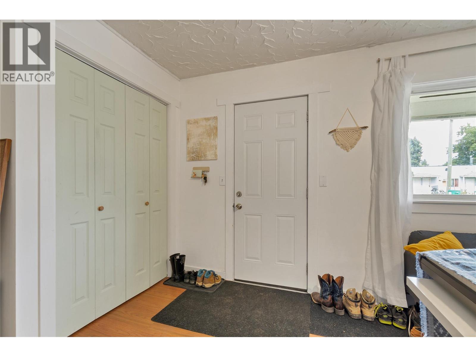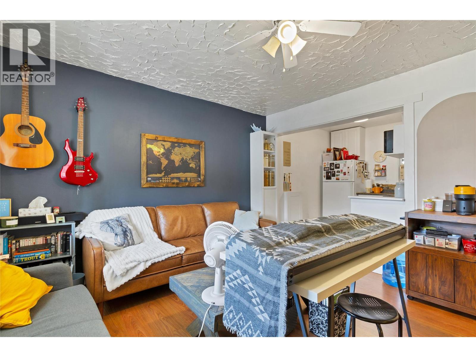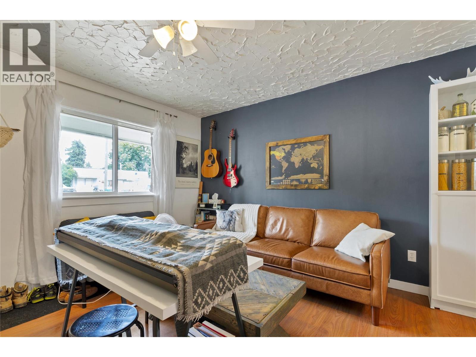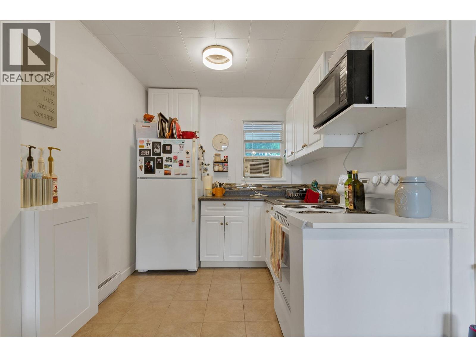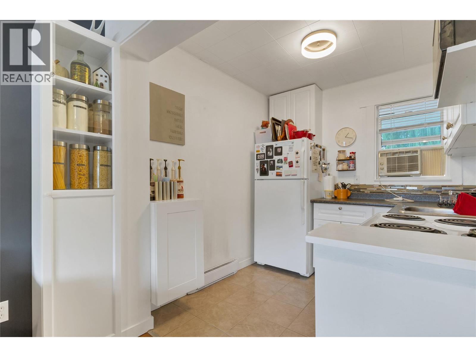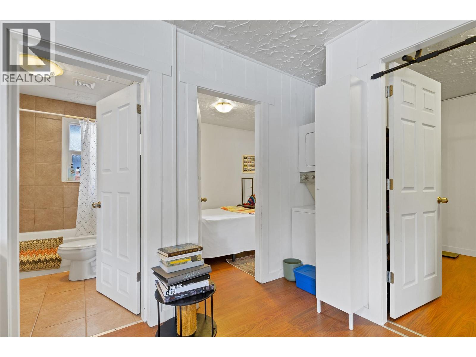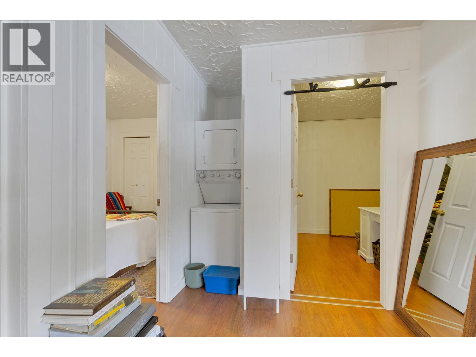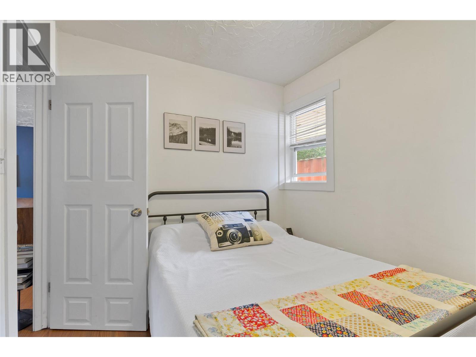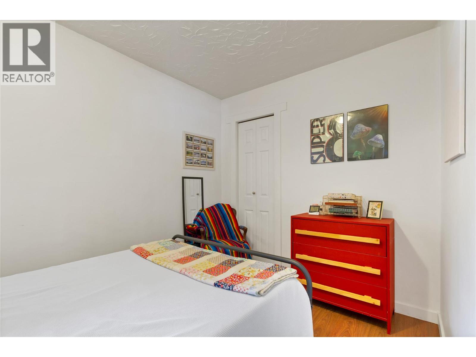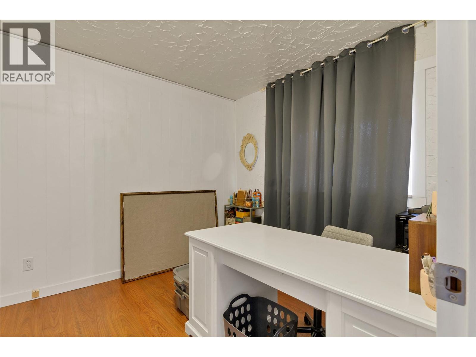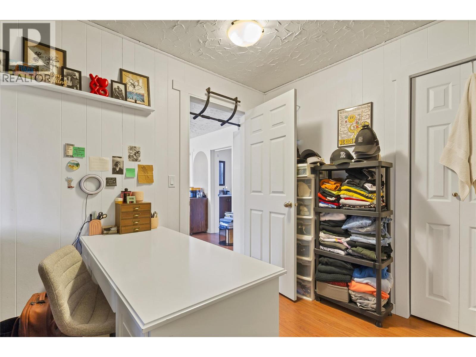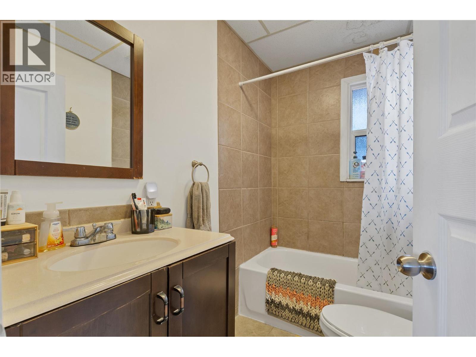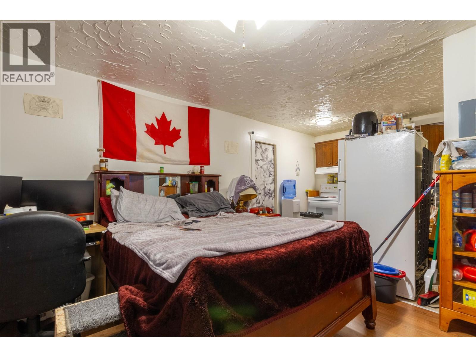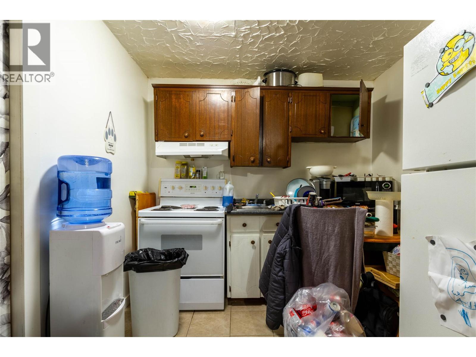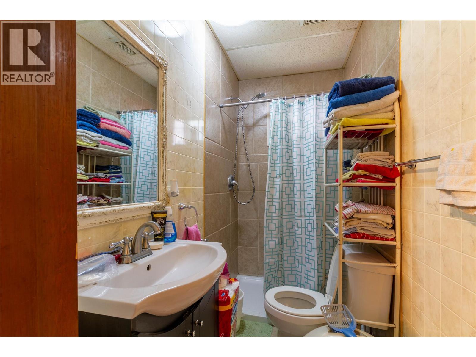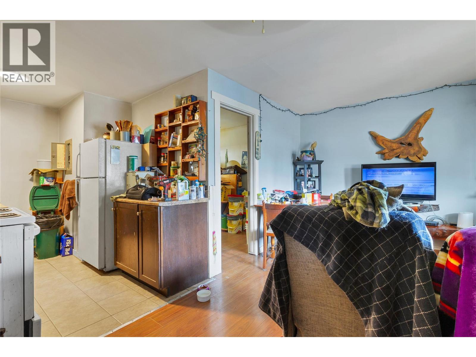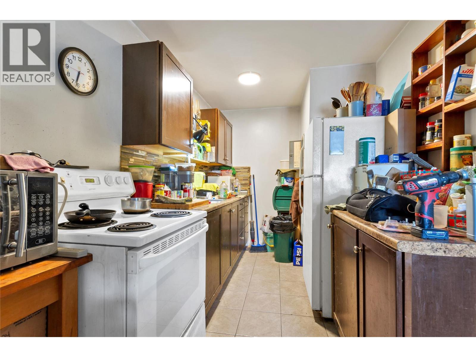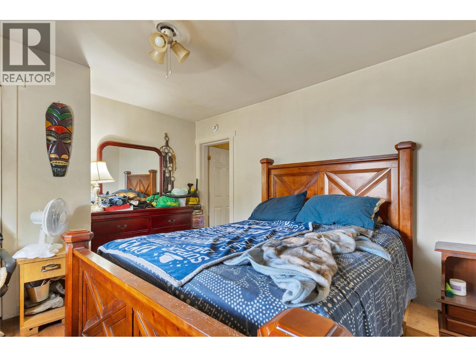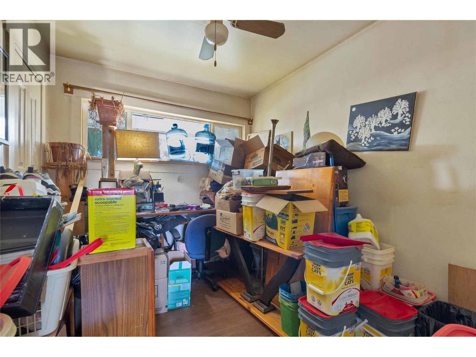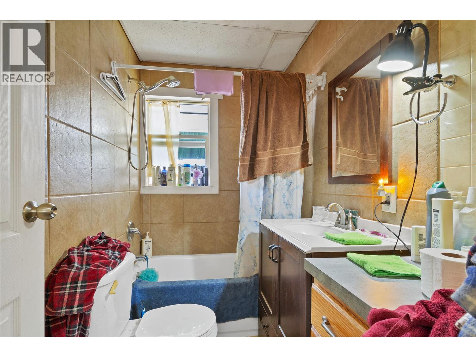2184 Bessette Street Unit# 1,2,3 Lumby, British Columbia V0E 2G0
$499,900
This fully tenanted very unique opportunity triplex in a quiet Lumby neighbourhood offers immediate income and incredible potential. Generously zoned, this property may allow for additional multi-family development on site; unlocking future value. The building includes two spacious 2 bedroom suites and one bachelor suite, appealing to a variety of potential tenants. The flat lot provides plenty of parking, including space for RVs, and is within walking distance to all downtown amenities, with Vernon just a short drive away. Live in one unit and rent out the other two, or keep it fully rented for steady income. Whether you’re a seasoned investor or just starting your portfolio, this is your chance to secure a solid, income producing property. (id:62288)
Property Details
| MLS® Number | 10358836 |
| Property Type | Single Family |
| Neigbourhood | Lumby Valley |
| Amenities Near By | Park, Recreation, Schools, Shopping |
| Community Features | Family Oriented |
| Features | Corner Site |
| Parking Space Total | 8 |
Building
| Bathroom Total | 3 |
| Bedrooms Total | 4 |
| Appliances | Refrigerator, Dishwasher, Dryer, Oven - Electric, Microwave, Washer |
| Architectural Style | Ranch |
| Basement Type | Crawl Space |
| Constructed Date | 1966 |
| Construction Style Attachment | Attached |
| Exterior Finish | Vinyl Siding |
| Flooring Type | Laminate, Linoleum |
| Half Bath Total | 1 |
| Heating Fuel | Electric |
| Heating Type | Baseboard Heaters |
| Roof Material | Metal |
| Roof Style | Unknown |
| Stories Total | 1 |
| Size Interior | 1,542 Ft2 |
| Type | Triplex |
| Utility Water | Municipal Water |
Parking
| R V | 2 |
Land
| Access Type | Easy Access |
| Acreage | No |
| Land Amenities | Park, Recreation, Schools, Shopping |
| Sewer | Municipal Sewage System |
| Size Irregular | 0.35 |
| Size Total | 0.35 Ac|under 1 Acre |
| Size Total Text | 0.35 Ac|under 1 Acre |
| Zoning Type | Unknown |
Rooms
| Level | Type | Length | Width | Dimensions |
|---|---|---|---|---|
| Main Level | Bedroom | 7'9'' x 10'3'' | ||
| Main Level | Kitchen | 7'6'' x 7'6'' | ||
| Main Level | Partial Bathroom | 4' x 7'6'' | ||
| Main Level | Living Room | 12' x 13'4'' | ||
| Main Level | Bedroom | 8'10'' x 10' | ||
| Main Level | Kitchen | 7'2'' x 10'8'' | ||
| Main Level | Full Bathroom | 4'11'' x 7'7'' | ||
| Main Level | Primary Bedroom | 9' x 9'10'' | ||
| Main Level | Living Room | 12'3'' x 17'8'' | ||
| Main Level | Kitchen | 8' x 8'9'' | ||
| Main Level | Full Bathroom | 5' x 7'6'' | ||
| Main Level | Primary Bedroom | 12'4'' x 13'2'' | ||
| Main Level | Living Room | 10'3'' x 15'9'' |
https://www.realtor.ca/real-estate/28713679/2184-bessette-street-unit-123-lumby-lumby-valley
Contact Us
Contact us for more information

Johnathan Christmas
4007 - 32nd Street
Vernon, British Columbia V1T 5P2
(250) 545-5371
(250) 542-3381


