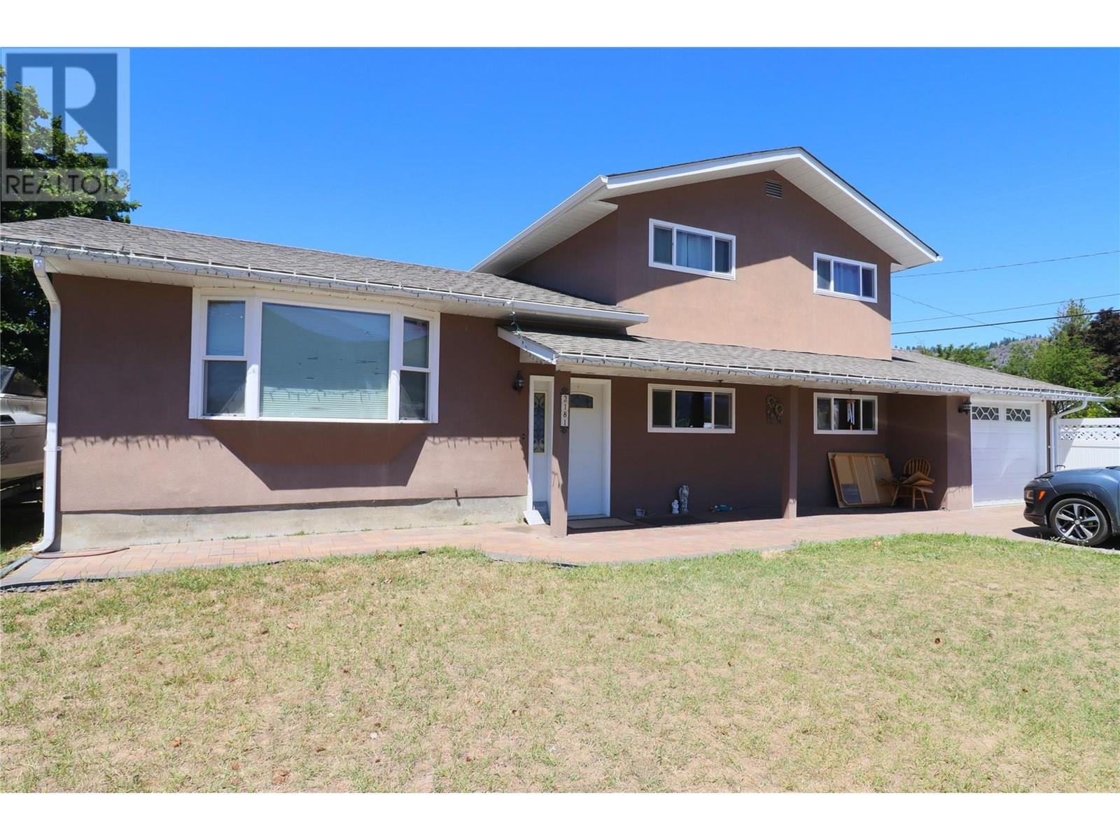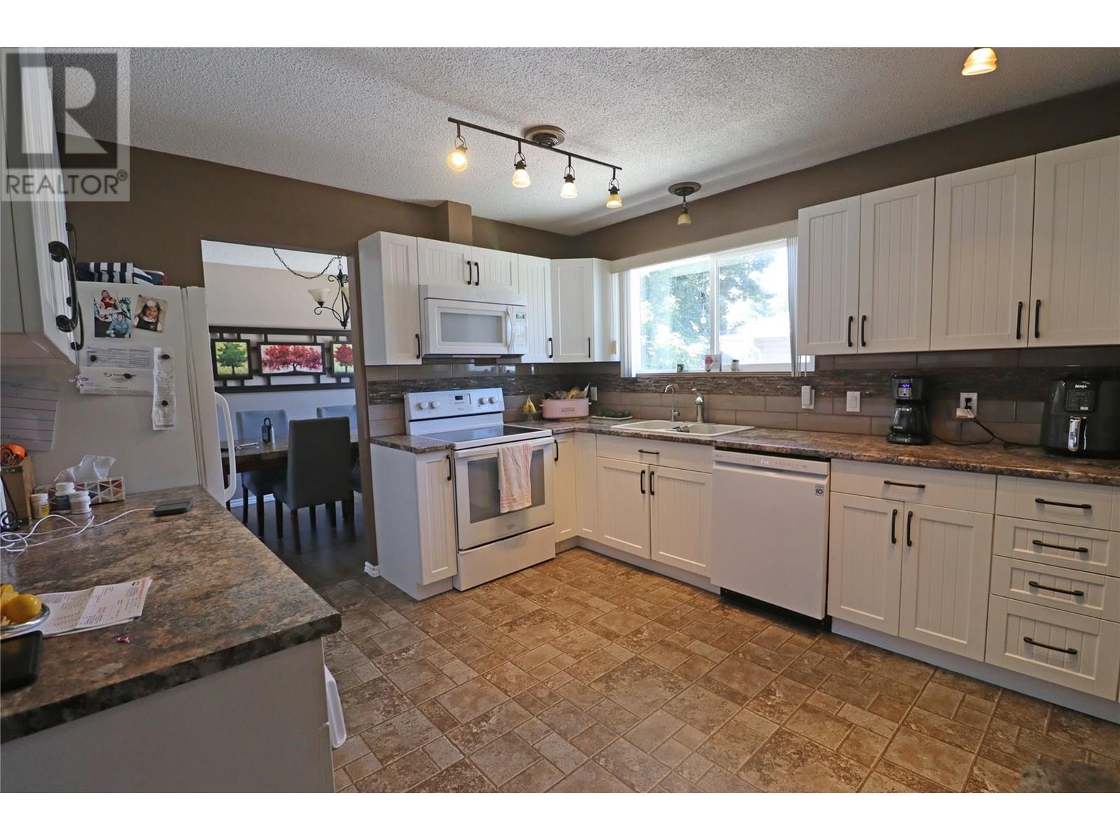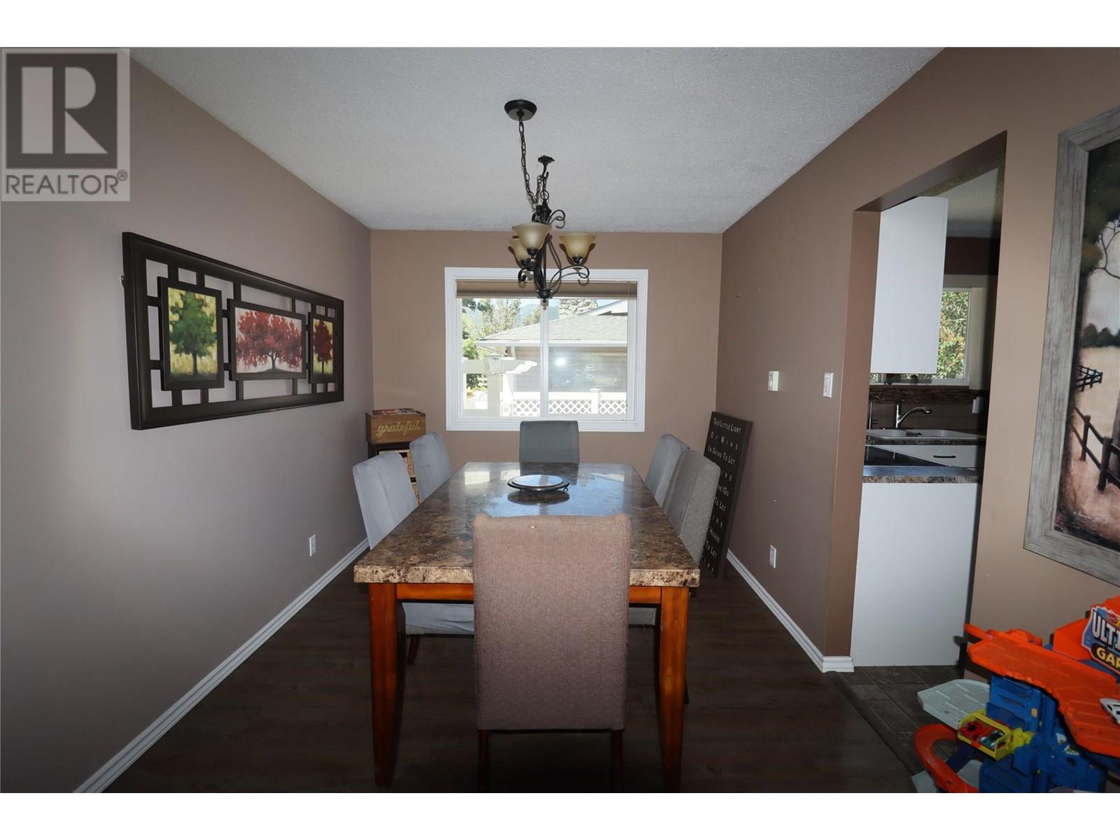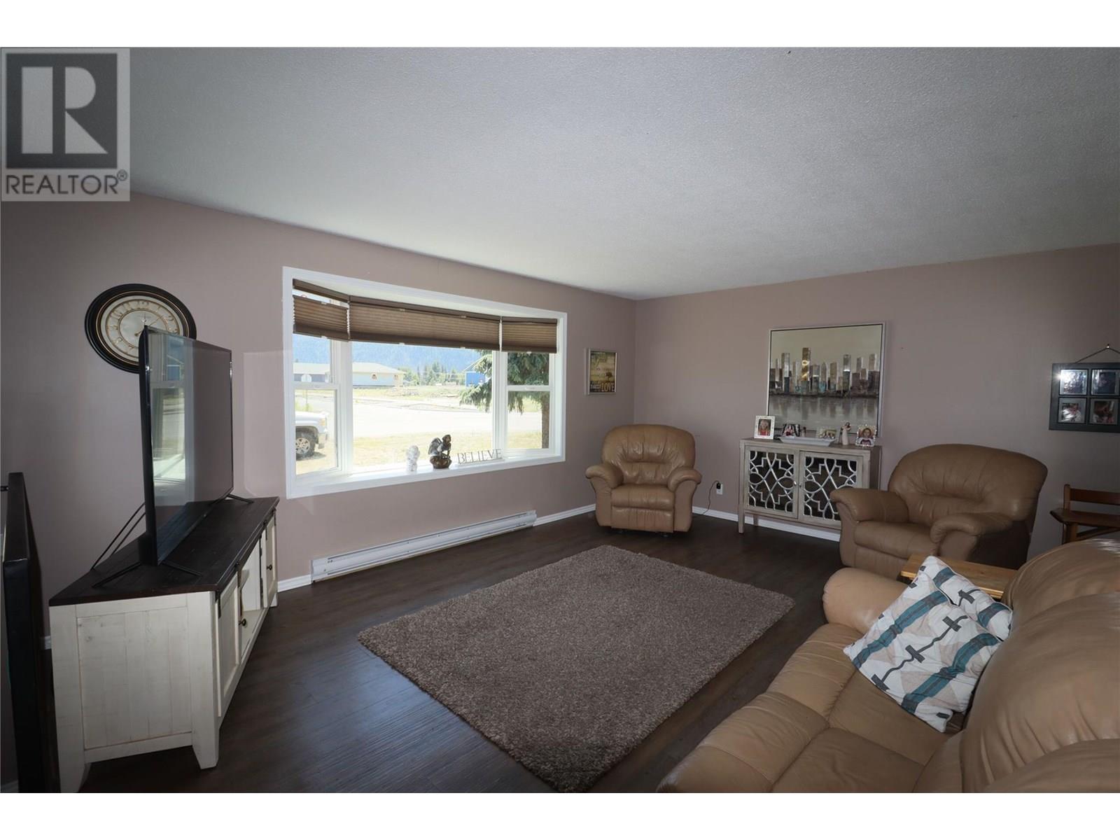2181 72nd Avenue Grand Forks, British Columbia V0H 1H0
$529,000
Recently updated 4-bedroom, 3-bathroom split-level home near amenities and recreation, offering a single-car garage, fully fenced backyard, and well landscaped on 0.193 acres with enough room for a carriage house. Interior features include a bright living room, dining area, full kitchen, second living area with a gas stove, office, and laundry room. The Upstairs holds the remaining bedrooms, with the master having an ensuite bathroom. Recent upgrades include new flooring, windows, baseboards, kitchen cabinetry, brick walkway/driveway, and a newer roof. The property also boasts cement patio slabs, garden beds, and a shed for outdoor tools. Call your agent today! (id:62288)
Property Details
| MLS® Number | 10351712 |
| Property Type | Single Family |
| Neigbourhood | Grand Forks |
| Parking Space Total | 3 |
| View Type | Mountain View |
Building
| Bathroom Total | 3 |
| Bedrooms Total | 4 |
| Architectural Style | Split Level Entry |
| Basement Type | Partial |
| Constructed Date | 1976 |
| Construction Style Attachment | Detached |
| Construction Style Split Level | Other |
| Exterior Finish | Stucco |
| Fireplace Fuel | Gas |
| Fireplace Present | Yes |
| Fireplace Type | Unknown |
| Flooring Type | Laminate |
| Half Bath Total | 1 |
| Heating Type | Baseboard Heaters, See Remarks |
| Roof Material | Asphalt Shingle |
| Roof Style | Unknown |
| Stories Total | 3 |
| Size Interior | 1,875 Ft2 |
| Type | House |
| Utility Water | Municipal Water |
Parking
| See Remarks | |
| Attached Garage | 1 |
Land
| Acreage | No |
| Sewer | Municipal Sewage System |
| Size Irregular | 0.19 |
| Size Total | 0.19 Ac|under 1 Acre |
| Size Total Text | 0.19 Ac|under 1 Acre |
| Zoning Type | Unknown |
Rooms
| Level | Type | Length | Width | Dimensions |
|---|---|---|---|---|
| Second Level | 4pc Bathroom | Measurements not available | ||
| Second Level | Bedroom | 8'10'' x 11'1'' | ||
| Second Level | Bedroom | 10'4'' x 11'1'' | ||
| Second Level | 4pc Ensuite Bath | Measurements not available | ||
| Second Level | Primary Bedroom | 14'3'' x 11'0'' | ||
| Basement | Mud Room | 4'11'' x 3'2'' | ||
| Basement | Laundry Room | 4'11'' x 5'8'' | ||
| Basement | Den | 6'10'' x 11'1'' | ||
| Basement | Family Room | 18'6'' x 14'2'' | ||
| Basement | 2pc Bathroom | Measurements not available | ||
| Basement | Bedroom | 14'7'' x 11'1'' | ||
| Main Level | Kitchen | 13'2'' x 11'1'' | ||
| Main Level | Dining Room | 9'1'' x 11'1'' | ||
| Main Level | Living Room | 28'3'' x 12'11'' | ||
| Main Level | Foyer | 4'11'' x 5'10'' |
https://www.realtor.ca/real-estate/28447604/2181-72nd-avenue-grand-forks-grand-forks
Contact Us
Contact us for more information
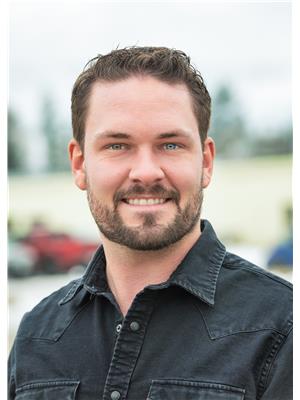
Logan Melville
Personal Real Estate Corporation
www.liveingrandforks.com/
272 Central Avenue
Grand Forks, British Columbia V0H 1H0
(250) 442-2711

