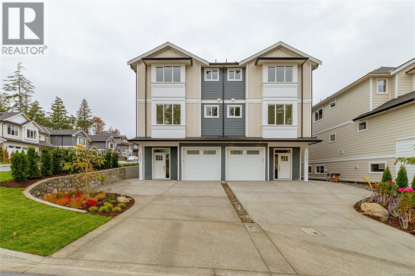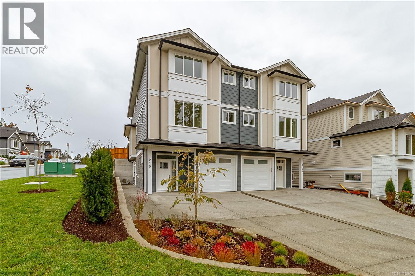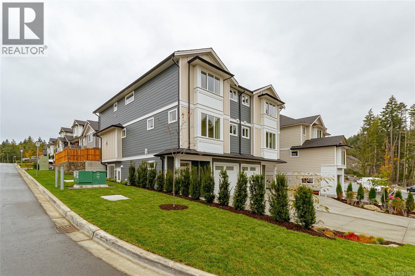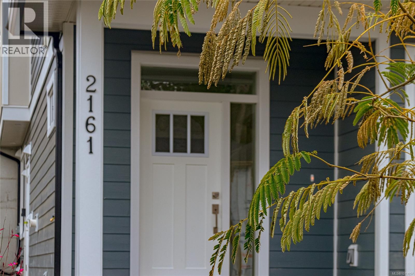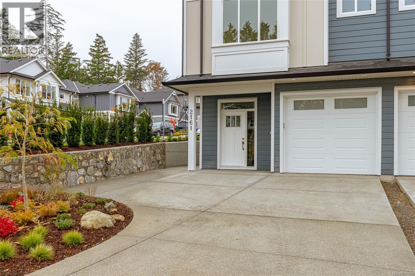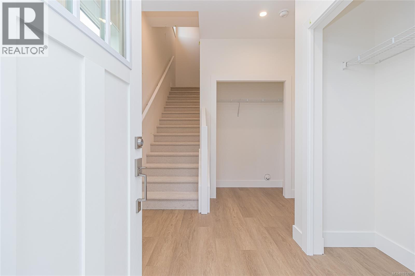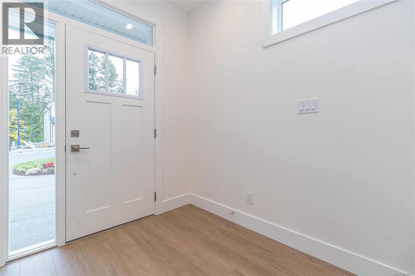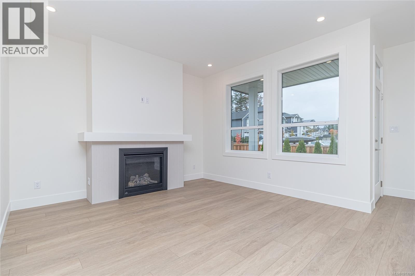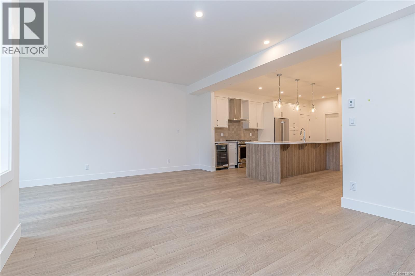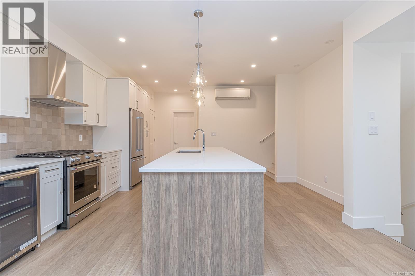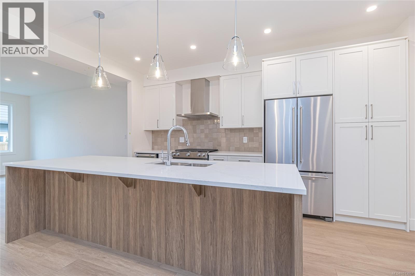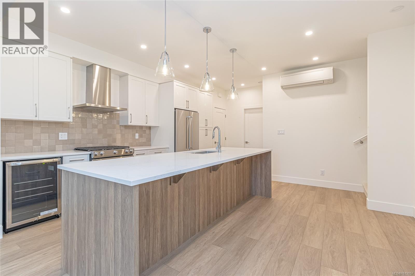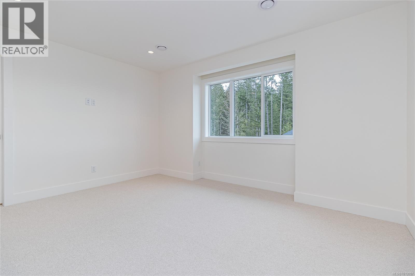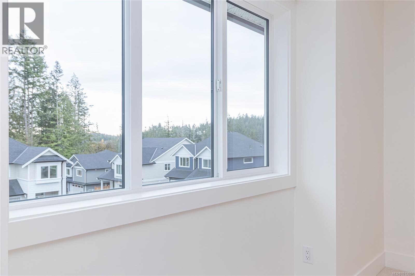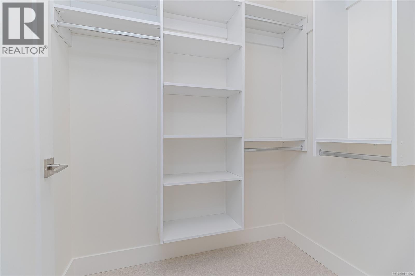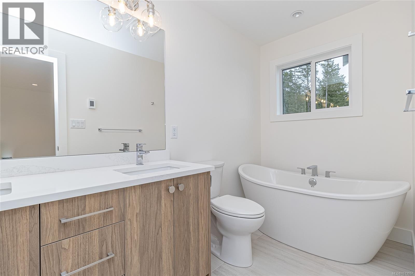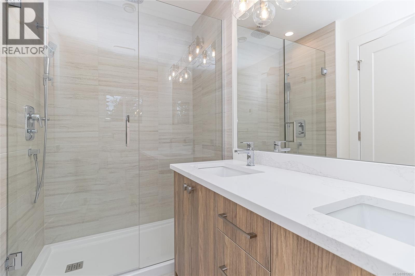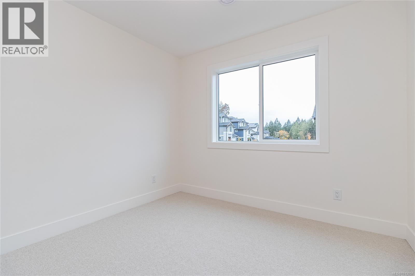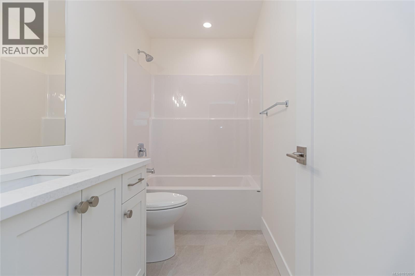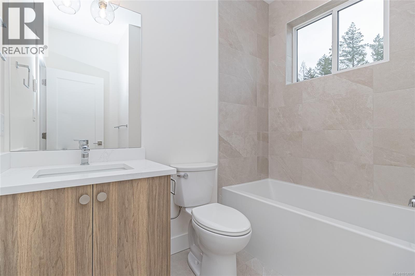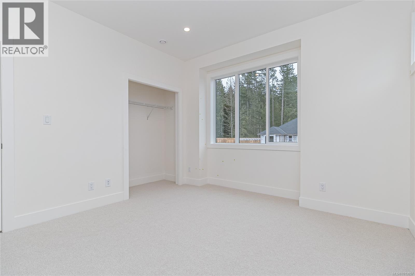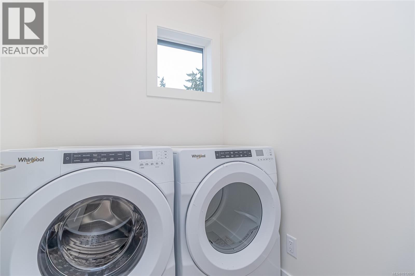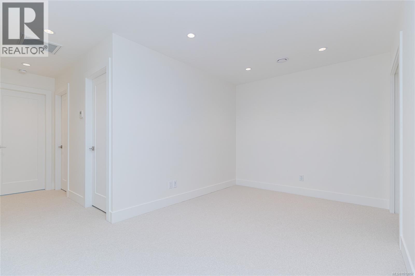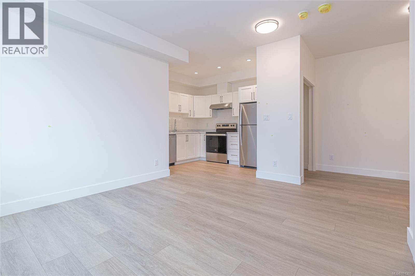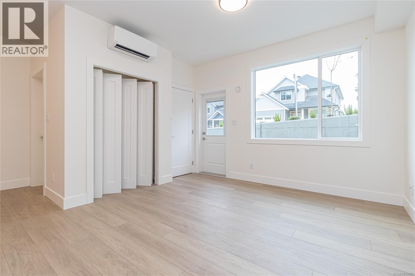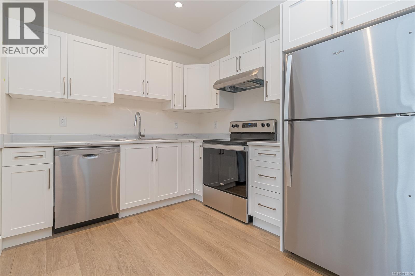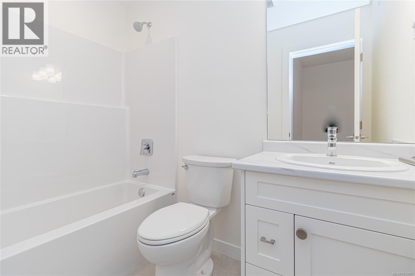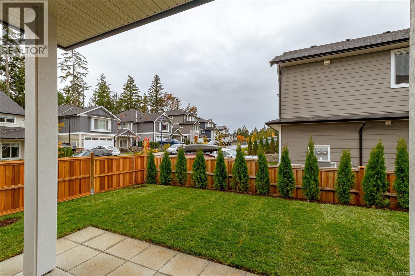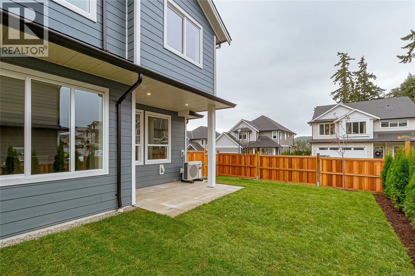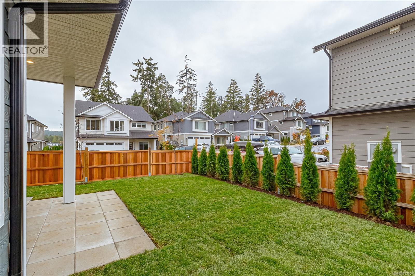2161 Bellflower Dr Langford, British Columbia V9C 0S6
$1,199,000
Welcome to Latoria Terrace. The Rupert is a a beautifully appointed half duplex with a private mortgage helper suite in the basement. The open concept main floor boasts a chef inspired kitchen with an oversized island big enough for the whole family, a designated dining area and a cozy living room with a gas fireplace. Step outside onto your covered back patio and enjoy the large, level southwest facing backyard. Upstairs you will find the primary bedroom, two more full sized bedrooms, a laundry room and another flexible space open to your ideas. The primary bedroom has a large walk in closet plus a secondary full sized closet. The spa like ensuite has heated tiles, two sinks, a beautifully tiled shower and a soaker tub. The fully legal self contained suite has a private entrance and plenty of parking. Walk along the Latoria Terrace nature trail right to the brand new Elementary School. Price includes GST and seller will pay the PTT on sales before Jan 1 2026! (id:62288)
Open House
This property has open houses!
12:00 pm
Ends at:3:00 pm
12:00 pm
Ends at:3:00 pm
Property Details
| MLS® Number | 1013057 |
| Property Type | Single Family |
| Neigbourhood | Olympic View |
| Community Features | Pets Allowed With Restrictions, Family Oriented |
| Parking Space Total | 3 |
Building
| Bathroom Total | 4 |
| Bedrooms Total | 5 |
| Constructed Date | 2025 |
| Cooling Type | Air Conditioned |
| Fireplace Present | Yes |
| Fireplace Total | 1 |
| Heating Fuel | Electric, Natural Gas, Other |
| Heating Type | Baseboard Heaters, Forced Air, Heat Pump |
| Size Interior | 2,696 Ft2 |
| Total Finished Area | 2486 Sqft |
| Type | Duplex |
Land
| Acreage | No |
| Size Irregular | 5403 |
| Size Total | 5403 Sqft |
| Size Total Text | 5403 Sqft |
| Zoning Type | Residential |
Rooms
| Level | Type | Length | Width | Dimensions |
|---|---|---|---|---|
| Second Level | Bedroom | 11 ft | 10 ft | 11 ft x 10 ft |
| Second Level | Bedroom | 11 ft | 10 ft | 11 ft x 10 ft |
| Second Level | Laundry Room | 6 ft | 5 ft | 6 ft x 5 ft |
| Second Level | Bathroom | 10 ft | 5 ft | 10 ft x 5 ft |
| Second Level | Bonus Room | 12 ft | 9 ft | 12 ft x 9 ft |
| Second Level | Ensuite | 14 ft | 5 ft | 14 ft x 5 ft |
| Second Level | Primary Bedroom | 14 ft | 12 ft | 14 ft x 12 ft |
| Lower Level | Entrance | 10 ft | 9 ft | 10 ft x 9 ft |
| Main Level | Bathroom | 8 ft | 8 ft | 8 ft x 8 ft |
| Main Level | Bedroom | 13 ft | 11 ft | 13 ft x 11 ft |
| Main Level | Living Room | 13 ft | 11 ft | 13 ft x 11 ft |
| Main Level | Dining Room | 17 ft | 9 ft | 17 ft x 9 ft |
| Main Level | Kitchen | 15 ft | 15 ft | 15 ft x 15 ft |
| Additional Accommodation | Bathroom | 8 ft | 5 ft | 8 ft x 5 ft |
| Additional Accommodation | Bedroom | 10 ft | 10 ft | 10 ft x 10 ft |
| Additional Accommodation | Kitchen | 9 ft | 10 ft | 9 ft x 10 ft |
| Additional Accommodation | Living Room | 14 ft | 11 ft | 14 ft x 11 ft |
https://www.realtor.ca/real-estate/28936476/2161-bellflower-dr-langford-olympic-view
Contact Us
Contact us for more information
Chris Langdon
103-4400 Chatterton Way
Victoria, British Columbia V8X 5J2
(250) 479-3333
(250) 479-3565
www.sutton.com/

