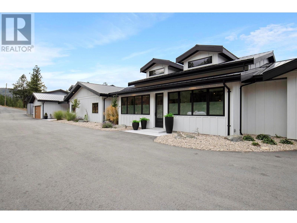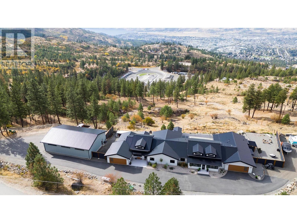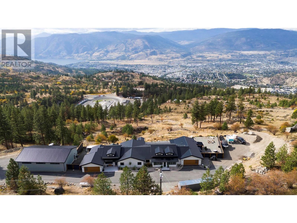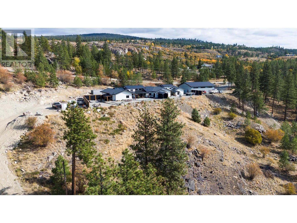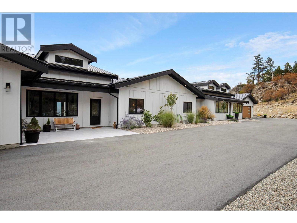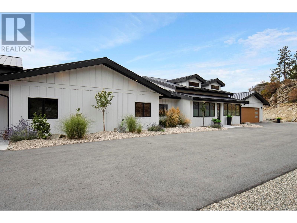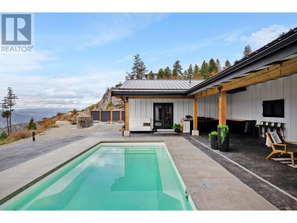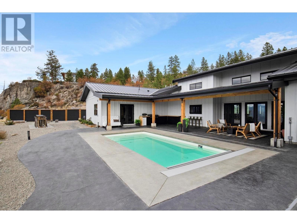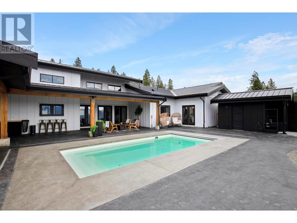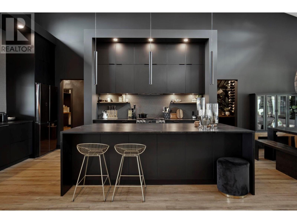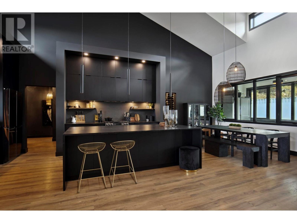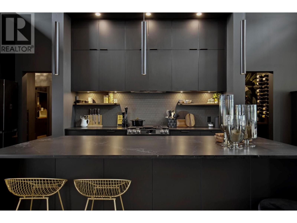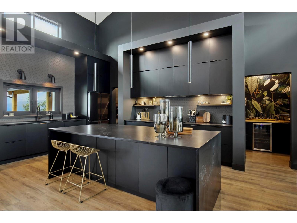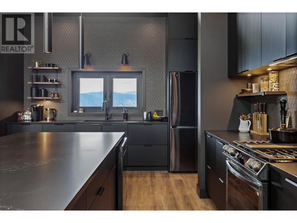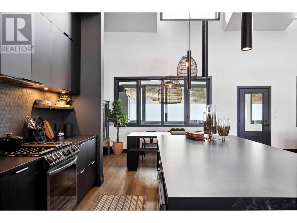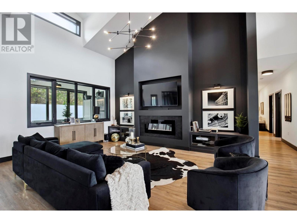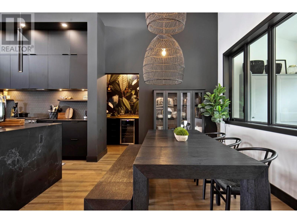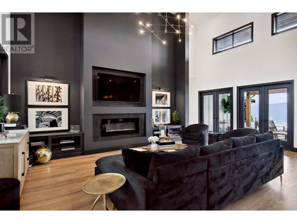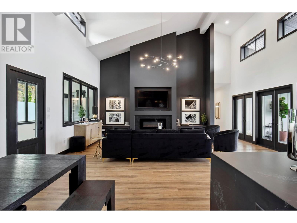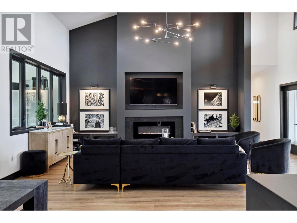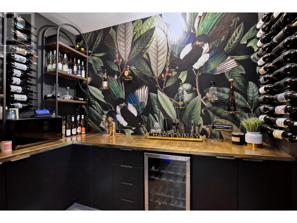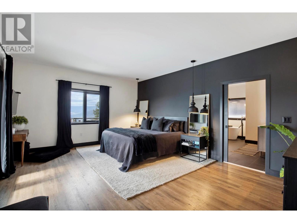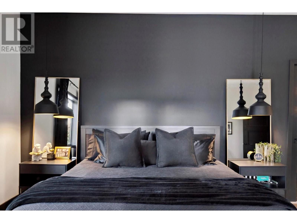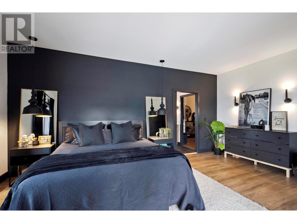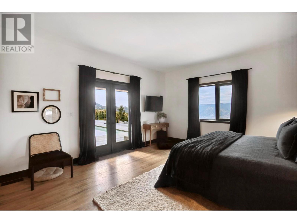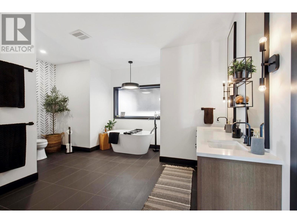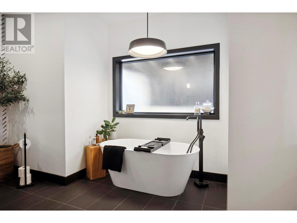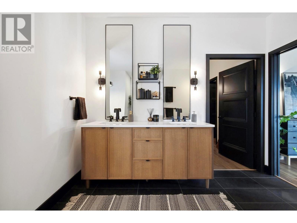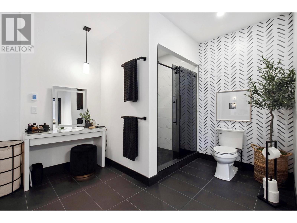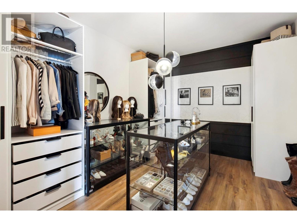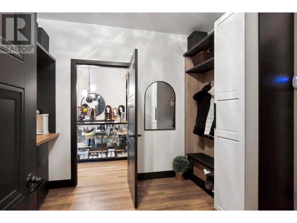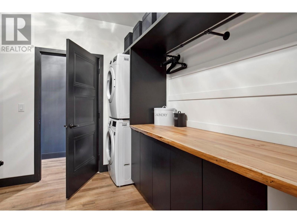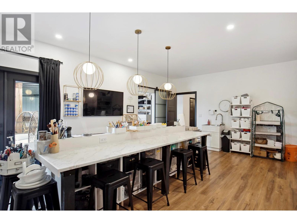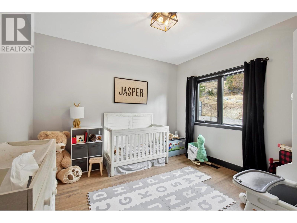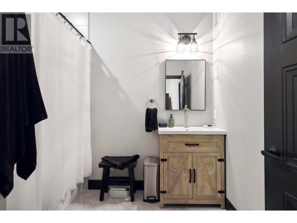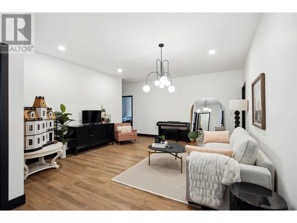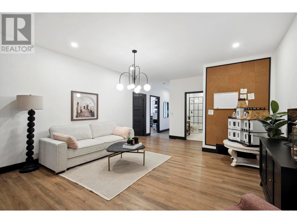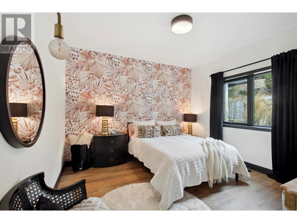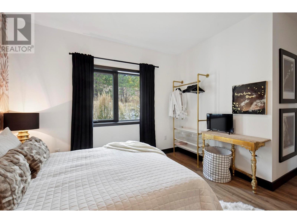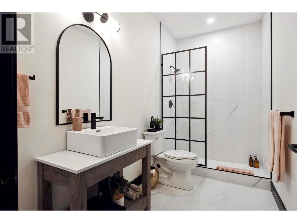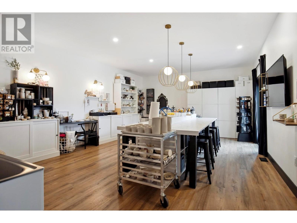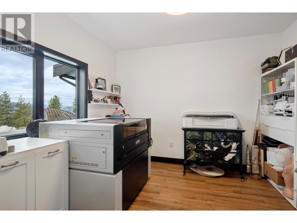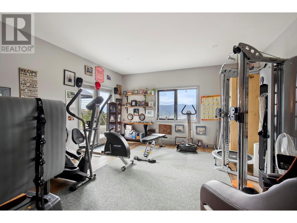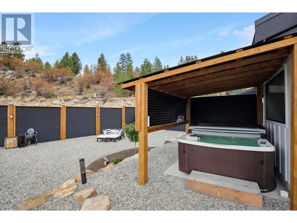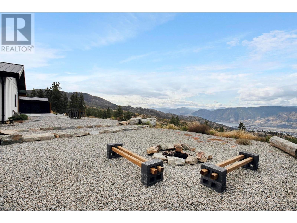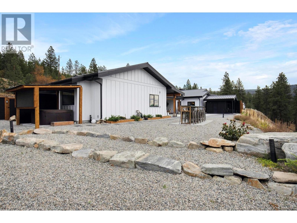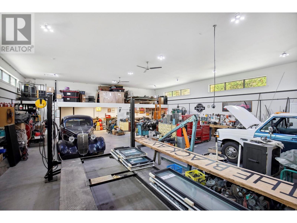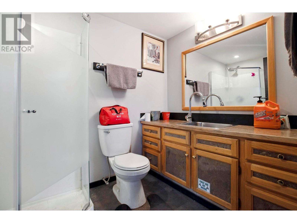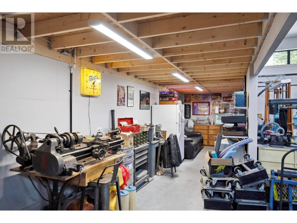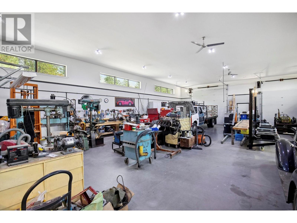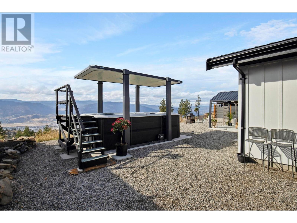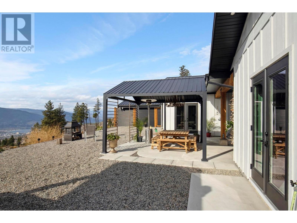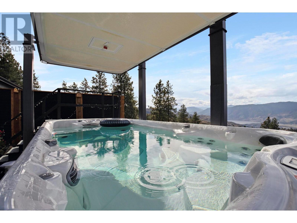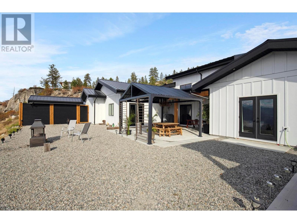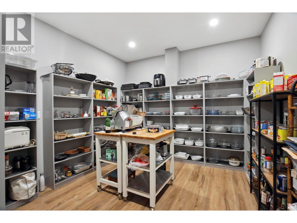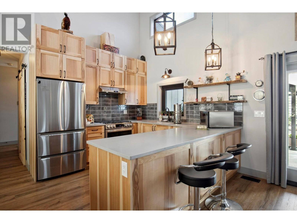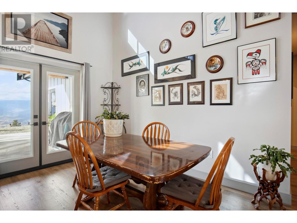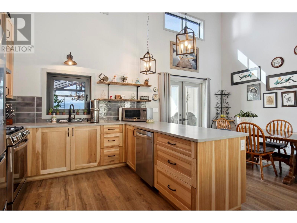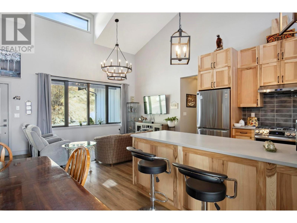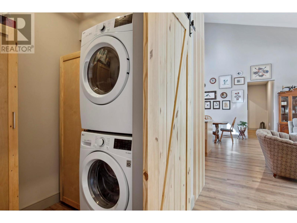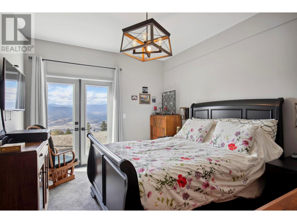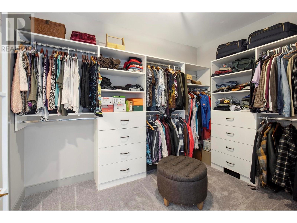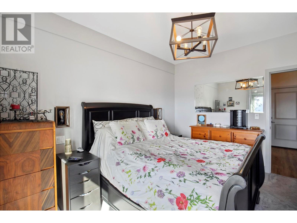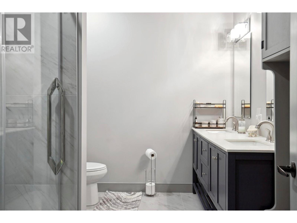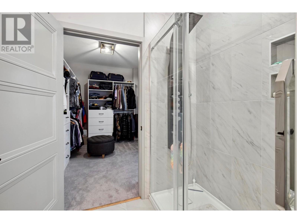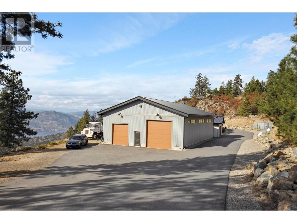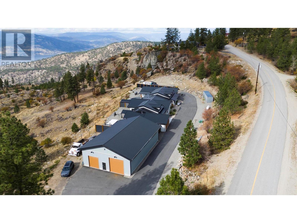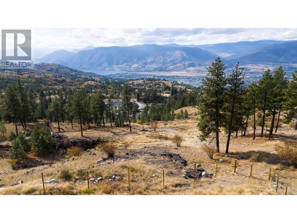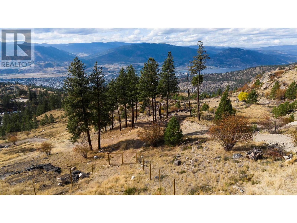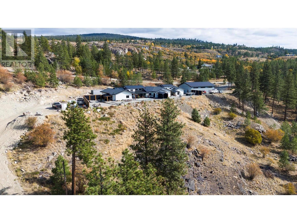2137 Carmi Road Penticton, British Columbia V2A 8V5
$4,688,000
Nestled in the heart of the Okanagan Valley, renowned for its sun-drenched vineyards and picturesque landscapes, this stunning new luxury estate rancher offers an unparalleled lifestyle for both relaxation and entertainment! Enjoy breathtaking views of the City and both Okanagan and Skaha Lake. Ideal for entertaining the home boasts a pool, hot tub, outdoor kitchen. For car buffs the property includes an 40 x 60 workshop/car barn with over height door plus garages for both the living spaces. The home features two distinct wings- the main wing encompasses an ample living space with a one-of-a-kind kitchen perfect for culinary enthusiasts, master bedroom with amazing ensuite and closet space, a gym and two studio/workspaces. The other wing has its own kitchen, additional bedrooms and a den. The wings and be divided to create two separate living quarters. Tons of parking space is available for your recreational vehicles and toys and a 600 amp electrical service. This property has everything you need to enjoy the Okanagan lifestyle to the fullest. (id:62288)
Property Details
| MLS® Number | 10346212 |
| Property Type | Single Family |
| Neigbourhood | Penticton Rural |
| Parking Space Total | 16 |
| Pool Type | Inground Pool |
Building
| Bathroom Total | 6 |
| Bedrooms Total | 6 |
| Architectural Style | Ranch |
| Constructed Date | 2022 |
| Construction Style Attachment | Detached |
| Cooling Type | Heat Pump |
| Exterior Finish | Other |
| Half Bath Total | 1 |
| Heating Fuel | Electric |
| Heating Type | See Remarks |
| Roof Material | Metal |
| Roof Style | Unknown |
| Stories Total | 1 |
| Size Interior | 4,745 Ft2 |
| Type | House |
| Utility Water | Well |
Parking
| See Remarks | |
| Attached Garage | 10 |
| Heated Garage | |
| Oversize | |
| R V |
Land
| Acreage | Yes |
| Sewer | Septic Tank |
| Size Irregular | 10.57 |
| Size Total | 10.57 Ac|10 - 50 Acres |
| Size Total Text | 10.57 Ac|10 - 50 Acres |
| Zoning Type | Unknown |
Rooms
| Level | Type | Length | Width | Dimensions |
|---|---|---|---|---|
| Main Level | Full Bathroom | 5' x 5' | ||
| Main Level | Workshop | 60' x 40'11'' | ||
| Main Level | Bedroom | 15'4'' x 12'3'' | ||
| Main Level | Bedroom | 16'2'' x 11'11'' | ||
| Main Level | Bedroom | 11'2'' x 12' | ||
| Main Level | Full Bathroom | 8'9'' x 8' | ||
| Main Level | Full Bathroom | 10'11'' x 5'7'' | ||
| Main Level | Family Room | 20'11'' x 15'3'' | ||
| Main Level | Gym | 15'1'' x 19'6'' | ||
| Main Level | Office | 16' x 23'5'' | ||
| Main Level | Bedroom | 11'7'' x 11'9'' | ||
| Main Level | Full Ensuite Bathroom | 13'10'' x 16'5'' | ||
| Main Level | Primary Bedroom | 14'3'' x 18'10'' | ||
| Main Level | Mud Room | 10'2'' x 10'11'' | ||
| Main Level | Partial Bathroom | 4'1'' x 5'1'' | ||
| Main Level | Pantry | 5'11'' x 9'9'' | ||
| Main Level | Dining Room | 13'1'' x 9'8'' | ||
| Main Level | Kitchen | 13'1'' x 16'10'' | ||
| Main Level | Living Room | 18'6'' x 22' | ||
| Main Level | Sunroom | 30'7'' x 5'10'' | ||
| Additional Accommodation | Full Bathroom | 8' x 10'1'' | ||
| Additional Accommodation | Primary Bedroom | 10'9'' x 13'5'' | ||
| Additional Accommodation | Dining Room | 19'10'' x 12'6'' | ||
| Additional Accommodation | Dining Room | 8'7'' x 9'6'' | ||
| Additional Accommodation | Kitchen | 11'2'' x 9'6'' |
https://www.realtor.ca/real-estate/28263211/2137-carmi-road-penticton-penticton-rural
Contact Us
Contact us for more information

Luke Cook
Personal Real Estate Corporation
www.youtube.com/embed/dUuE5mBXvE0
www.lukecook.ca/
www.facebook.com/luke.cook.583
www.linkedin.com/in/luke-cook-b6abb02b/
www.instagram.com/lukecookrealestate/
104 - 3477 Lakeshore Rd
Kelowna, British Columbia V1W 3S9
(250) 469-9547
(250) 380-3939
www.sothebysrealty.ca/
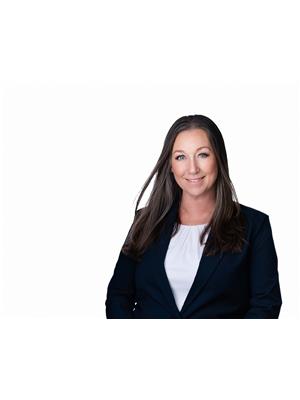
Robyn Muccillo
www.lukeandrobyn.ca/
www.facebook.com/lukecookrealtor
www.linkedin.com/in/robyn-muccillo-0242844a/
www.instagram.com/robynmuccillo/
104 - 3477 Lakeshore Rd
Kelowna, British Columbia V1W 3S9
(250) 469-9547
(250) 380-3939
www.sothebysrealty.ca/
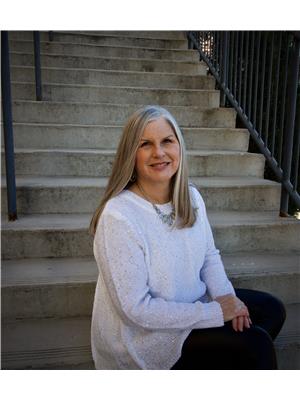
Debra Formo
Personal Real Estate Corporation
www.debraformo.ca/
251 Harvey Ave
Kelowna, British Columbia V1Y 6C2
(250) 869-0101
(250) 869-0105
assurancerealty.c21.ca/

