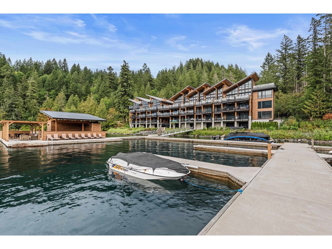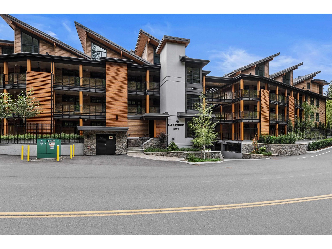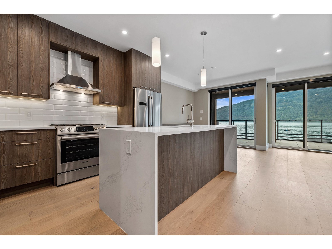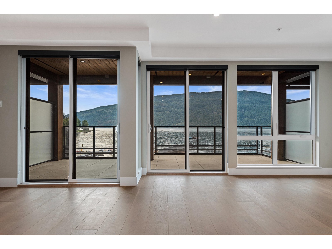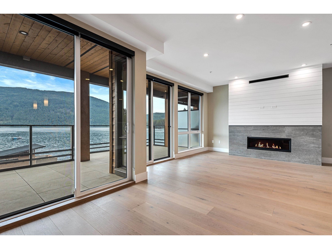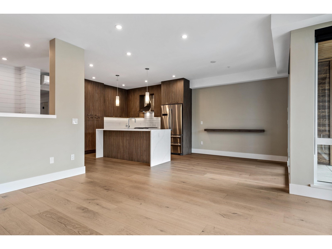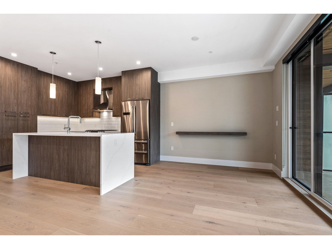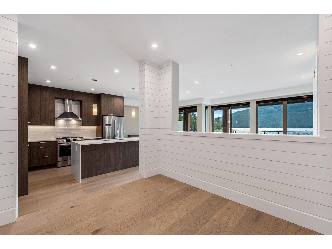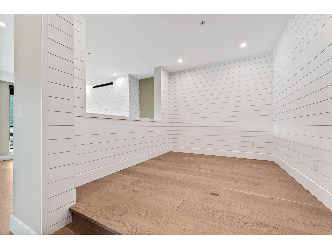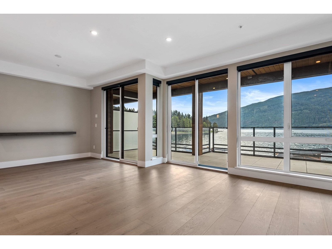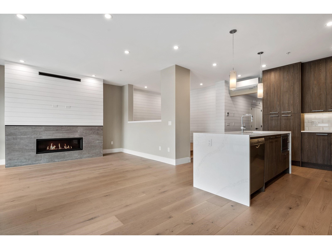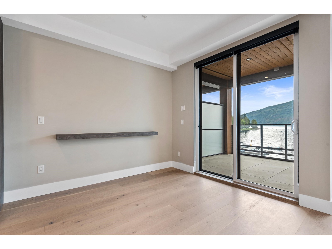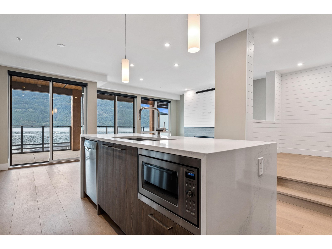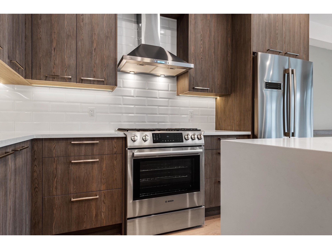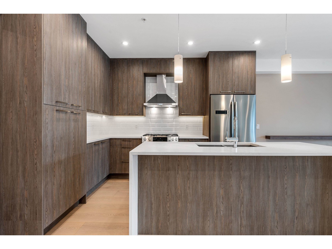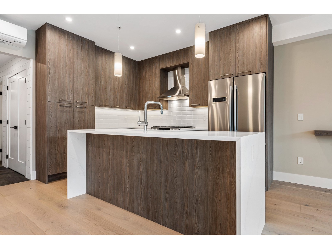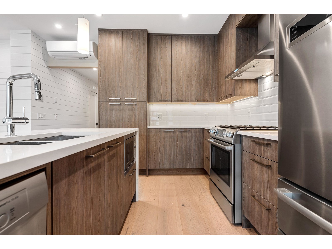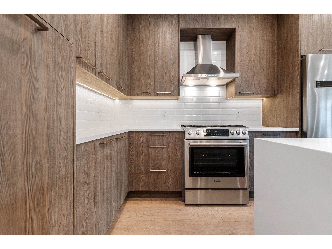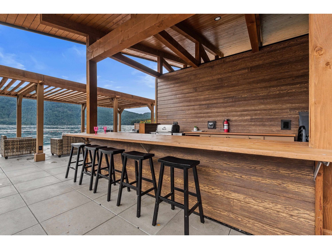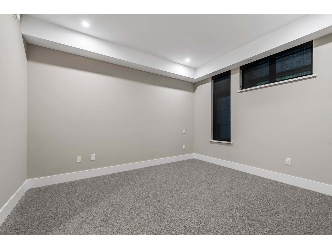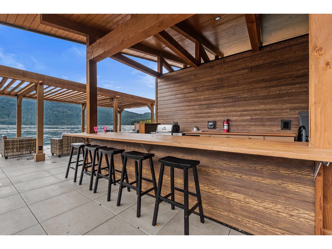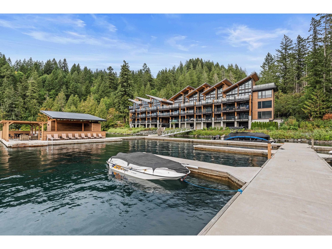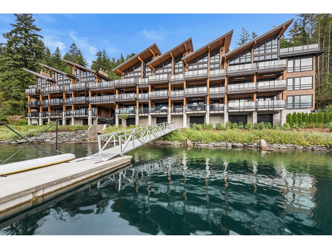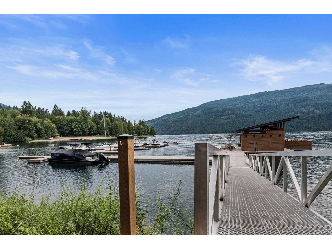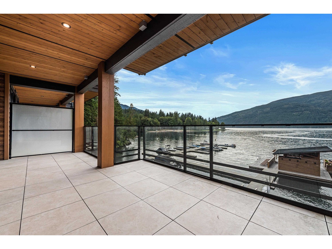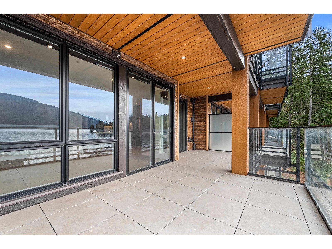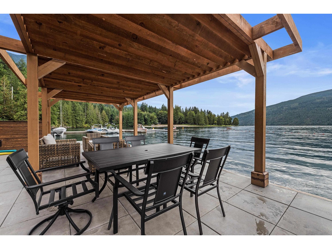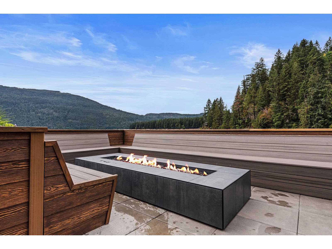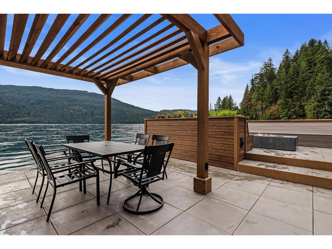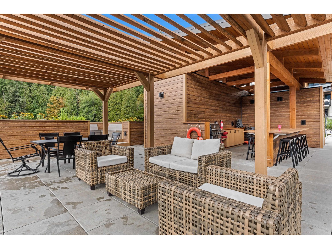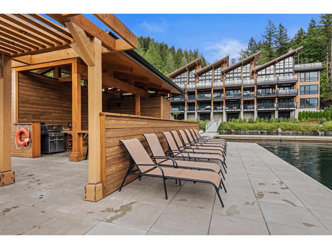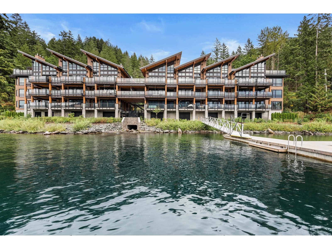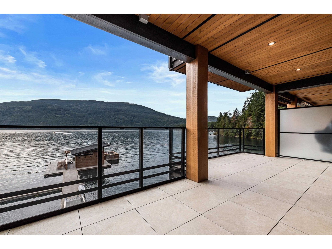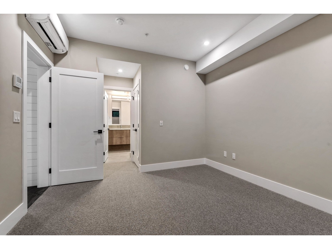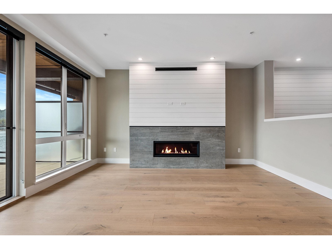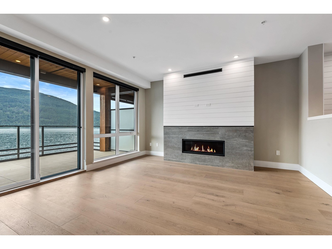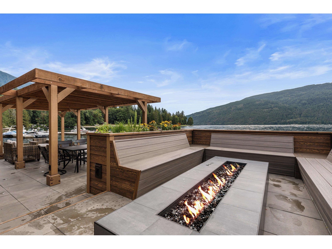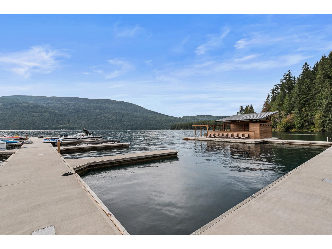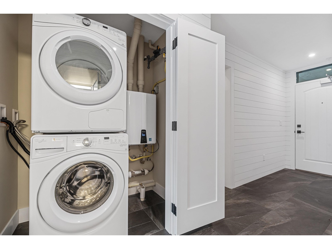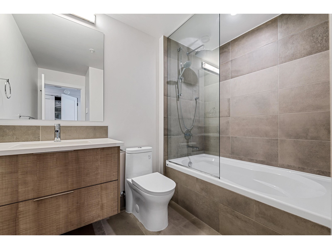205 3175 Columbia Valley Road, Cultus Lake North Cultus Lake, British Columbia V2R 6C2
$1,690,000
Introducing a captivating lakeside abode: a 2-bedroom plus den, 2-bathroom waterfront condominium nestled on the shores of Cultus Lake! Admire the panoramic vistas of the lake from the inviting Great Room and Dining Room, complete with a striking gas fireplace. The kitchen, bathed in natural light, features a spacious island, custom cabinetry, and stainless steel appliances, including a gas stove. Retreat to the primary suite boasting a generous walk-in closet and a lavish 5-piece ensuite. Outside, the expansive deck awaits with a gas hookup and unparalleled views of the lake, perfect for soaking in the serenity. Whether for year-round living or a tranquil weekend getaway, this opulent home offers versatility and comfort. Additionally, the home includes a boat slip as well as 2 parking. (id:62288)
Property Details
| MLS® Number | R2998003 |
| Property Type | Single Family |
| Structure | Clubhouse |
| View Type | Lake View, Mountain View |
| Water Front Type | Waterfront |
Building
| Bathroom Total | 2 |
| Bedrooms Total | 2 |
| Amenities | Laundry - In Suite |
| Appliances | Washer, Dryer, Refrigerator, Stove, Dishwasher |
| Basement Type | None |
| Constructed Date | 2020 |
| Construction Style Attachment | Attached |
| Cooling Type | Central Air Conditioning |
| Fireplace Present | Yes |
| Fireplace Total | 1 |
| Heating Fuel | Electric |
| Stories Total | 4 |
| Size Interior | 1,193 Ft2 |
| Type | Apartment |
Parking
| Underground |
Land
| Acreage | No |
Rooms
| Level | Type | Length | Width | Dimensions |
|---|---|---|---|---|
| Main Level | Living Room | 14 ft | 14 ft ,7 in | 14 ft x 14 ft ,7 in |
| Main Level | Kitchen | 8 ft ,6 in | 11 ft ,6 in | 8 ft ,6 in x 11 ft ,6 in |
| Main Level | Dining Room | 9 ft ,1 in | 9 ft ,7 in | 9 ft ,1 in x 9 ft ,7 in |
| Main Level | Primary Bedroom | 11 ft | 12 ft ,7 in | 11 ft x 12 ft ,7 in |
| Main Level | Other | 5 ft ,5 in | 4 ft ,6 in | 5 ft ,5 in x 4 ft ,6 in |
| Main Level | Bedroom 2 | 9 ft ,3 in | 12 ft ,7 in | 9 ft ,3 in x 12 ft ,7 in |
| Main Level | Den | 9 ft ,6 in | 8 ft ,6 in | 9 ft ,6 in x 8 ft ,6 in |
| Main Level | Laundry Room | 3 ft | 5 ft ,6 in | 3 ft x 5 ft ,6 in |
Contact Us
Contact us for more information

Brian Young
www.younghomes.ca/
#110 - 1650 West 1st Avenue
Vancouver, British Columbia V6J 1G1
(604) 681-8898
(604) 681-9899

