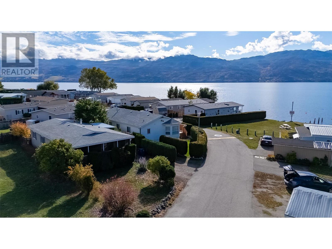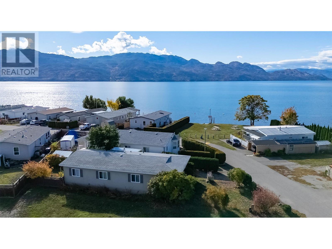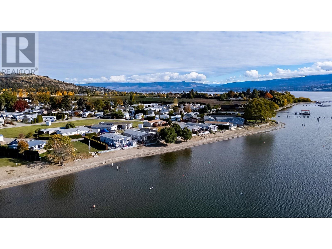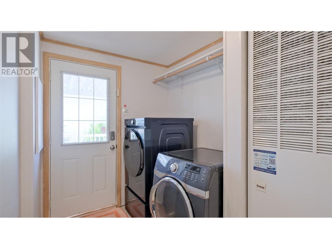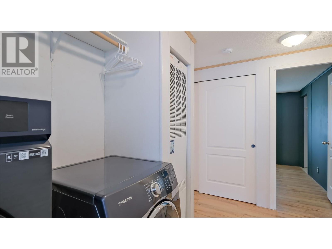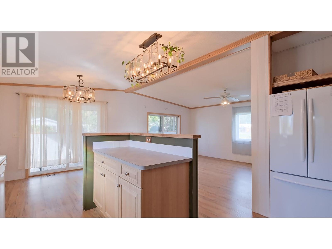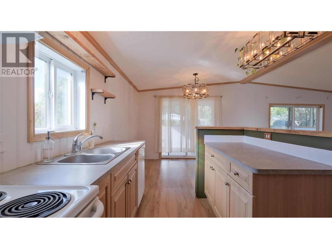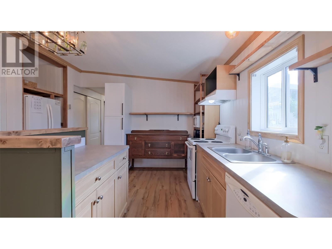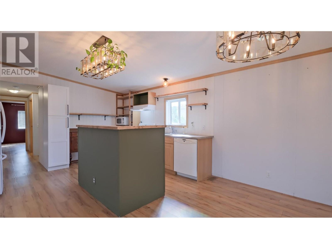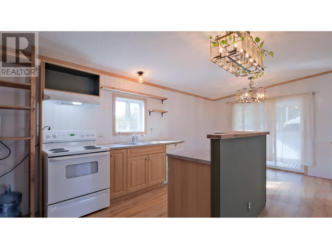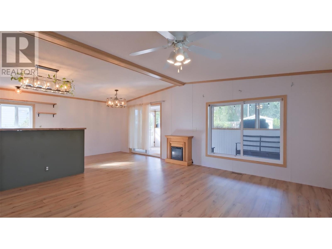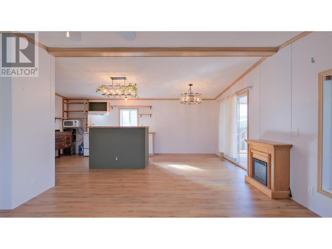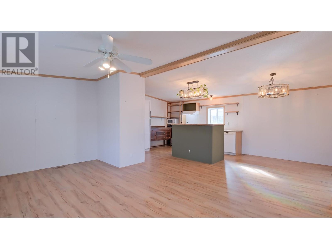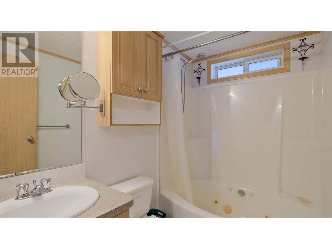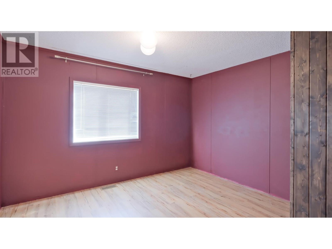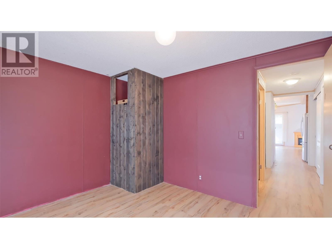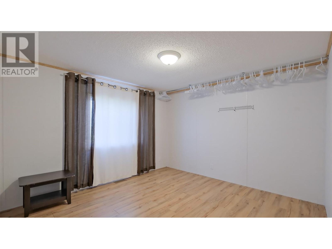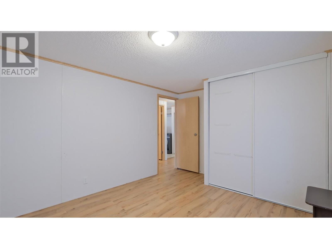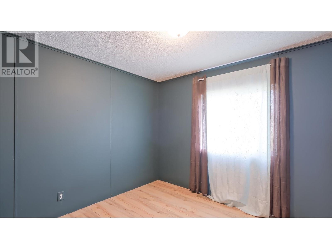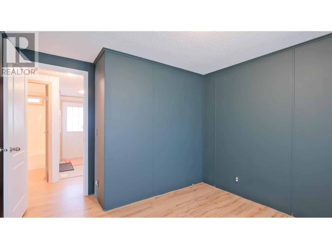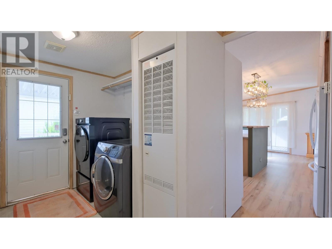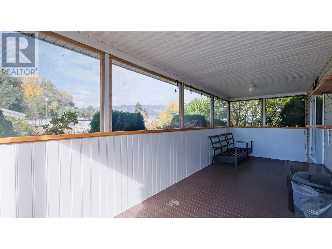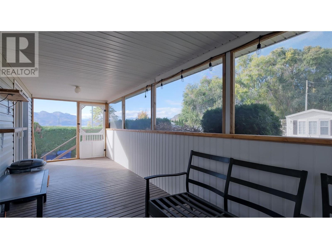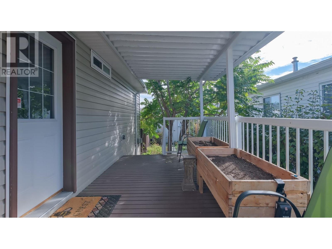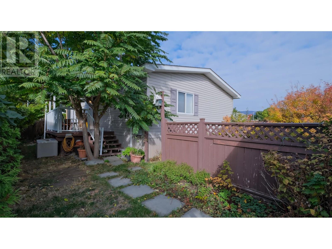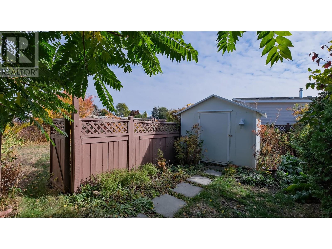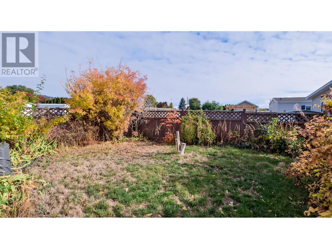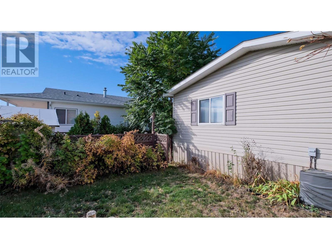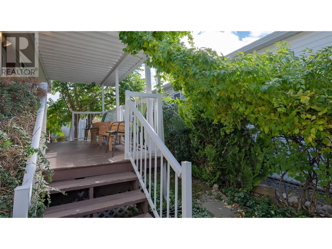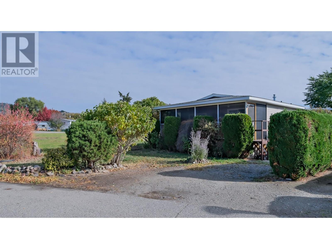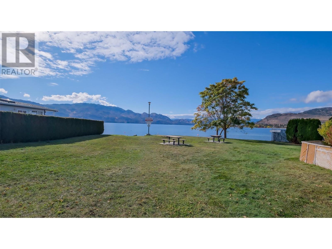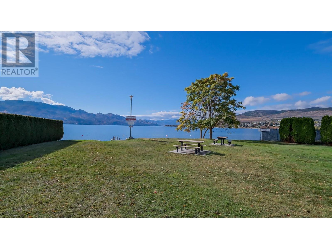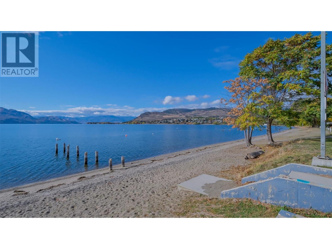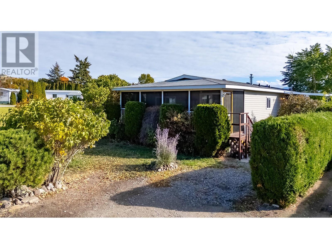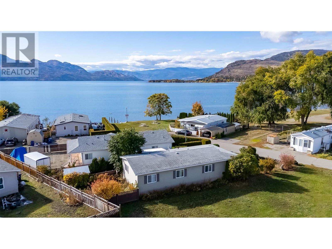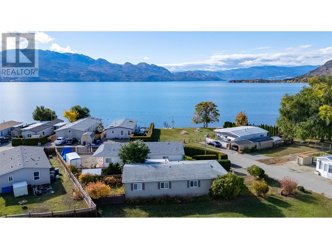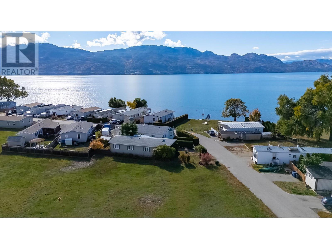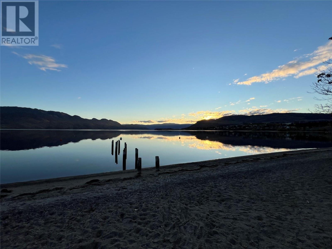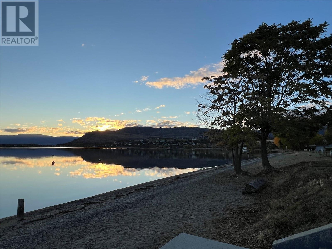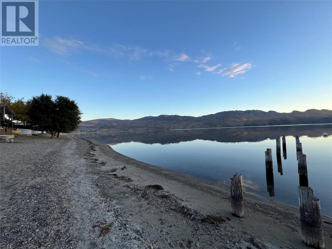2035 Boucherie Road Unit# 116 Westbank, British Columbia V4T 2T9
$250,000Maintenance, Pad Rental
$737 Monthly
Maintenance, Pad Rental
$737 MonthlySteps to the Lake. Packed with Charm. Priced to Move. Wake up every day just steps from Okanagan Lake in this sun-filled 3-bedroom home that’s all about lifestyle. Bright, airy, and designed for easy living, this home features a wide-open layout, generously sized bedrooms, and seamless indoor-outdoor flow. The sunroom invites year-round enjoyment, while the covered patio is perfect for unwinding or entertaining. Outside, the private backyard is a hidden gem—lush gardens, a flat grassy yard, and an open field next door that adds to the feeling of space and calm. Craving convenience? You’re minutes from everything—shops, clinics, restaurants, wineries, golf courses, and scenic trails. Whether you’re looking to settle down or escape the city, this one checks every box. Quick possession available — book your showing and come experience the Okanagan way of life. (id:62288)
Property Details
| MLS® Number | 10342883 |
| Property Type | Single Family |
| Neigbourhood | Lakeview Heights |
| Amenities Near By | Golf Nearby, Park, Recreation, Schools, Shopping |
| Community Features | Family Oriented, Pets Allowed With Restrictions |
| Features | Cul-de-sac, Private Setting, Central Island, Jacuzzi Bath-tub, Two Balconies |
| Parking Space Total | 2 |
| Road Type | Cul De Sac |
| View Type | Lake View, Mountain View, View (panoramic) |
Building
| Bathroom Total | 1 |
| Bedrooms Total | 3 |
| Appliances | Refrigerator, Dishwasher, Dryer, Range - Electric, Washer |
| Constructed Date | 2005 |
| Cooling Type | Central Air Conditioning |
| Exterior Finish | Vinyl Siding |
| Foundation Type | See Remarks |
| Heating Type | Forced Air, See Remarks |
| Roof Material | Asphalt Shingle |
| Roof Style | Unknown |
| Stories Total | 1 |
| Size Interior | 1,081 Ft2 |
| Type | Manufactured Home |
| Utility Water | Private Utility |
Parking
| See Remarks |
Land
| Access Type | Easy Access |
| Acreage | No |
| Fence Type | Fence |
| Land Amenities | Golf Nearby, Park, Recreation, Schools, Shopping |
| Landscape Features | Landscaped |
| Sewer | Municipal Sewage System |
| Size Total Text | Under 1 Acre |
| Zoning Type | Unknown |
Rooms
| Level | Type | Length | Width | Dimensions |
|---|---|---|---|---|
| Main Level | 4pc Bathroom | 4'8'' x 7'7'' | ||
| Main Level | Bedroom | 10'6'' x 8'11'' | ||
| Main Level | Primary Bedroom | 13'9'' x 10'10'' | ||
| Main Level | Bedroom | 9'10'' x 9'0'' | ||
| Main Level | Foyer | 11'8'' x 5'7'' | ||
| Main Level | Laundry Room | 6'0'' x 8'1'' | ||
| Main Level | Kitchen | 12'0'' x 11'7'' | ||
| Main Level | Dining Room | 8'1'' x 11'7'' | ||
| Main Level | Living Room | 18'3'' x 11'0'' |
https://www.realtor.ca/real-estate/28149268/2035-boucherie-road-unit-116-westbank-lakeview-heights
Contact Us
Contact us for more information

Kevin Snaychuk
kevin_snaychuk_realtor/
1631 Dickson Ave, Suite 1100
Kelowna, British Columbia V1Y 0B5
(833) 817-6506
www.exprealty.ca/

