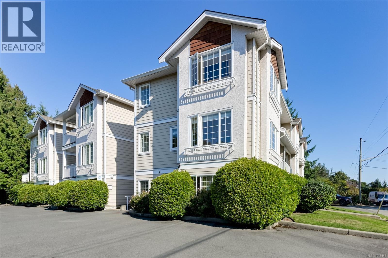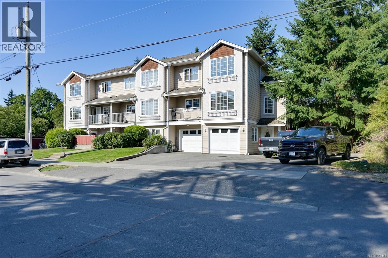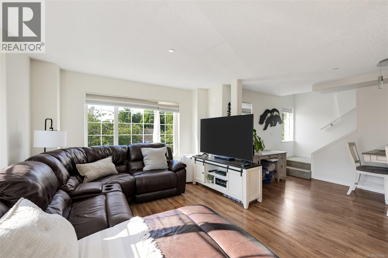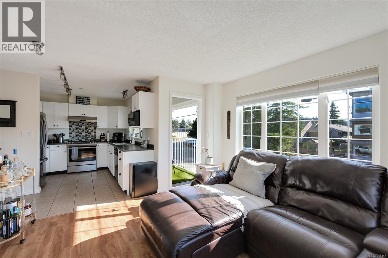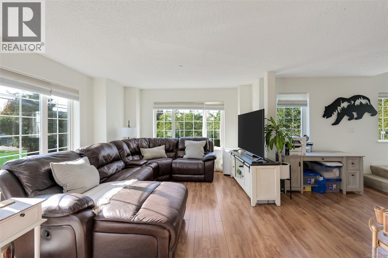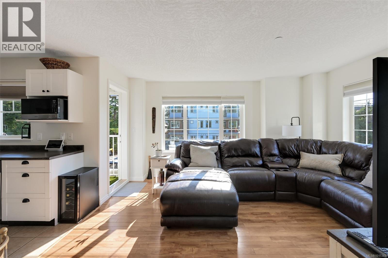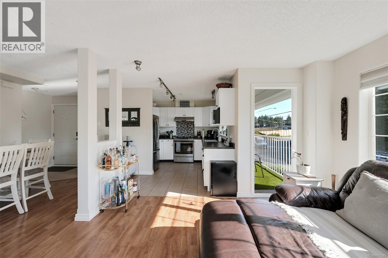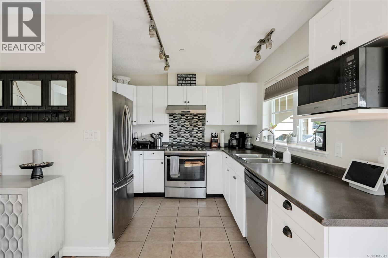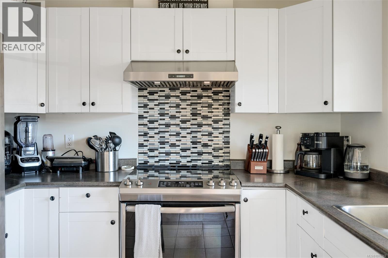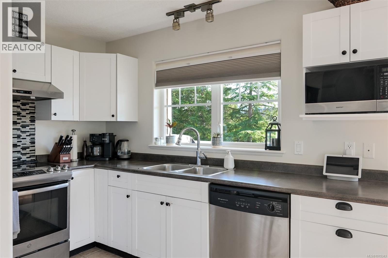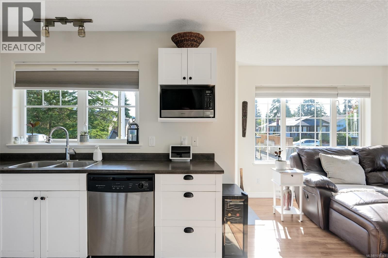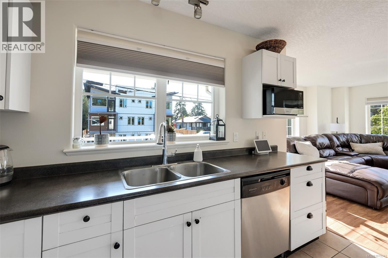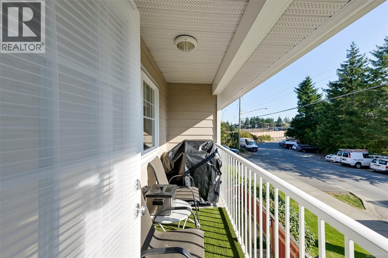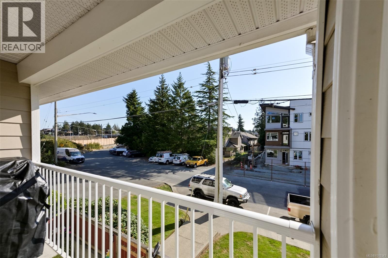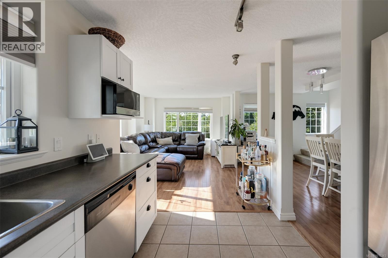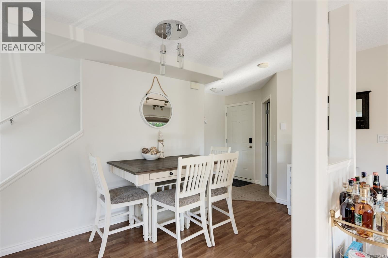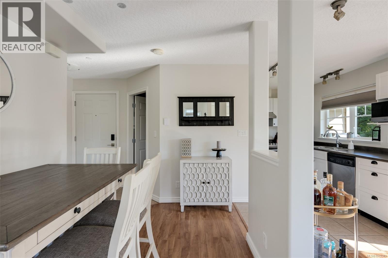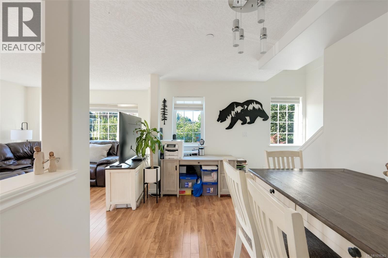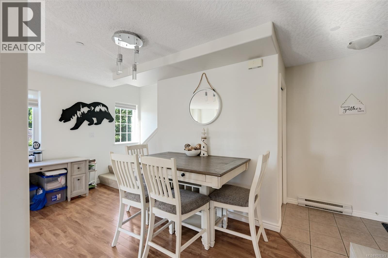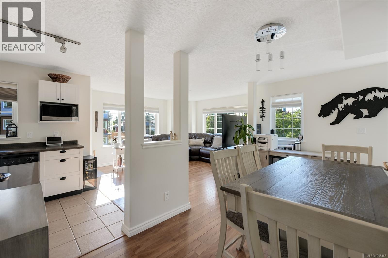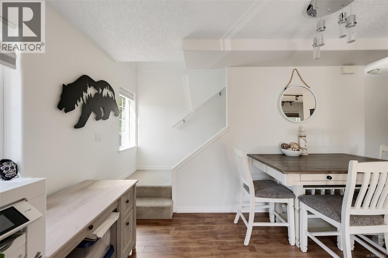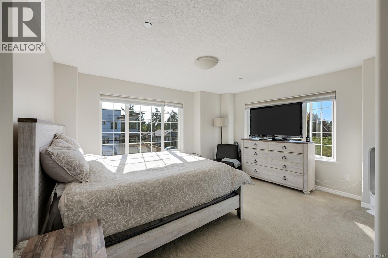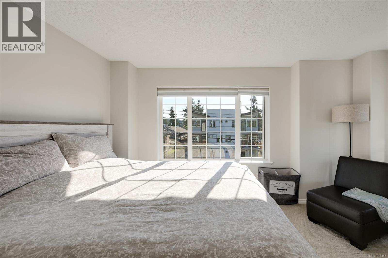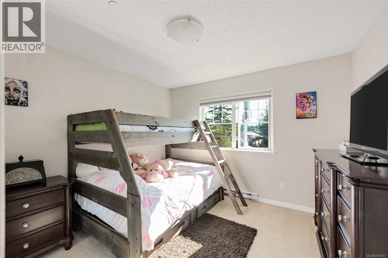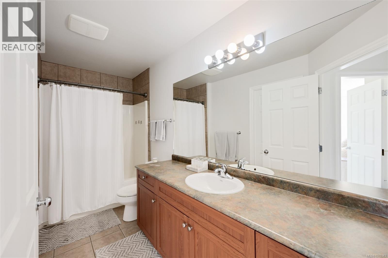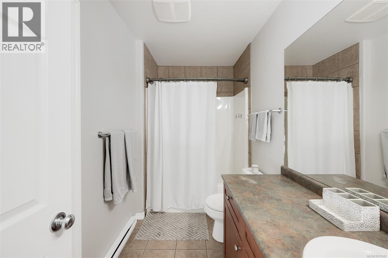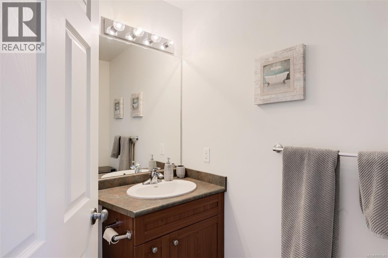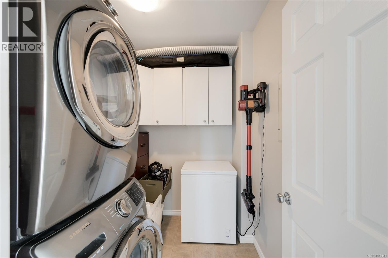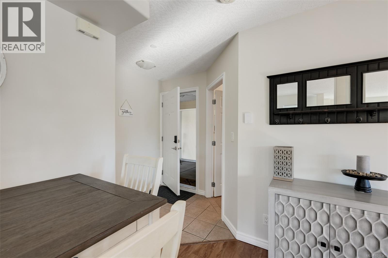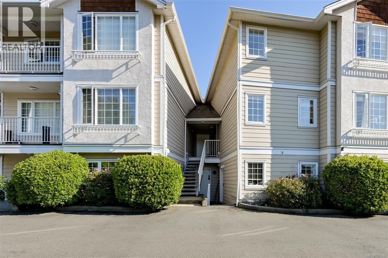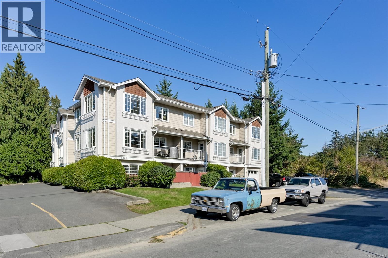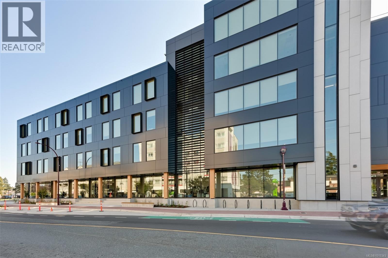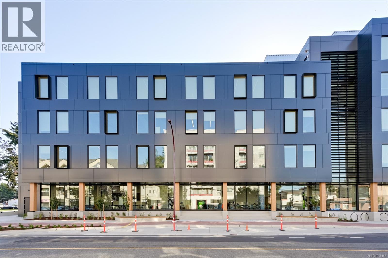202 2644 Deville Rd Langford, British Columbia V9B 3W8
$564,900Maintenance,
$406.49 Monthly
Maintenance,
$406.49 MonthlyWelcome to 2644 Deville. This centrally located walk-up condo/townhouse offers over 1,100 sqft of living space across two bright and spacious levels. The southeast-facing living room and kitchen are flooded with natural light through expansive windows, complete with premium Hunter Douglas window coverings. Inside, the home has been tastefully updated with new stainless steel appliances, and all the details have been carefully taken care of making this a truly turn-key property. The floorplans are worth noting, as the room sizes and layouts are unique for this price range and provide an exceptional sense of space. The building is a well-run, self-managed strata with a proactive and dedicated management team. Pets and rentals are permitted. Location highlights: Only a 10-minute walk to the brand-new John Horgan Campus—home to UVic, Camosun College, Royal Roads University, and the Justice Institute—along with easy access to shopping, dining, schools, parks and transit. (id:62288)
Property Details
| MLS® Number | 1015343 |
| Property Type | Single Family |
| Neigbourhood | Langford Proper |
| Community Name | Glengarry Manor |
| Community Features | Pets Allowed, Family Oriented |
| Features | Central Location, Cul-de-sac, Irregular Lot Size, Other |
| Parking Space Total | 1 |
| Plan | Vis6090 |
Building
| Bathroom Total | 2 |
| Bedrooms Total | 2 |
| Constructed Date | 2007 |
| Cooling Type | None |
| Fire Protection | Sprinkler System-fire |
| Heating Fuel | Electric |
| Heating Type | Baseboard Heaters |
| Size Interior | 1,207 Ft2 |
| Total Finished Area | 1163 Sqft |
| Type | Apartment |
Parking
| Stall |
Land
| Access Type | Road Access |
| Acreage | No |
| Size Irregular | 1167 |
| Size Total | 1167 Sqft |
| Size Total Text | 1167 Sqft |
| Zoning Description | Rm7 |
| Zoning Type | Residential |
Rooms
| Level | Type | Length | Width | Dimensions |
|---|---|---|---|---|
| Second Level | Laundry Room | 7' x 6' | ||
| Second Level | Bedroom | 11' x 11' | ||
| Second Level | Bathroom | 4-Piece | ||
| Second Level | Primary Bedroom | 15' x 12' | ||
| Main Level | Bathroom | 2-Piece | ||
| Main Level | Kitchen | 11' x 10' | ||
| Main Level | Dining Room | 16' x 7' | ||
| Main Level | Living Room | 15' x 12' | ||
| Main Level | Balcony | 11' x 4' | ||
| Main Level | Entrance | 7' x 6' |
https://www.realtor.ca/real-estate/28959736/202-2644-deville-rd-langford-langford-proper
Contact Us
Contact us for more information

Jason Roudette
104-1910 Sooke Rd
Victoria, British Columbia V9B 1V7
(250) 388-5882

