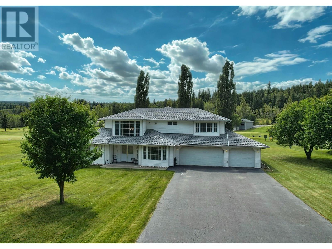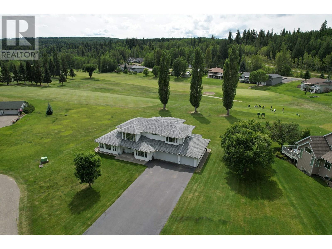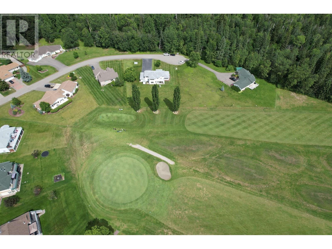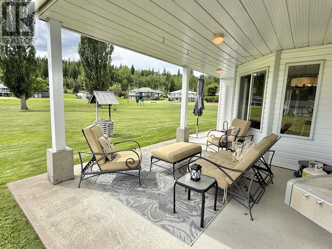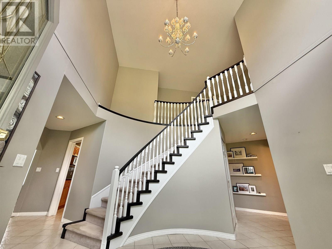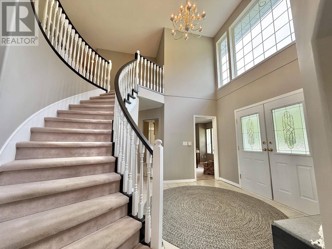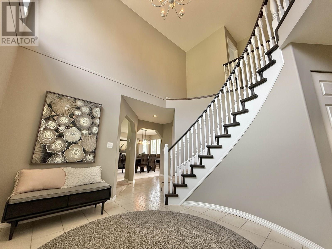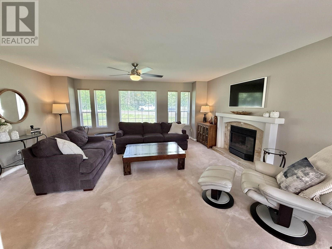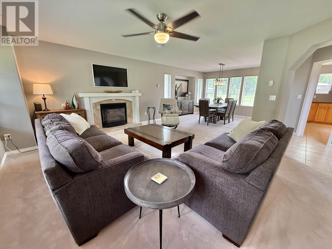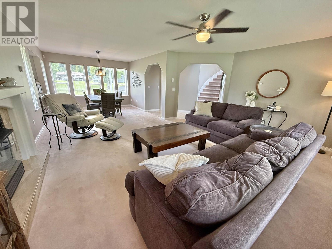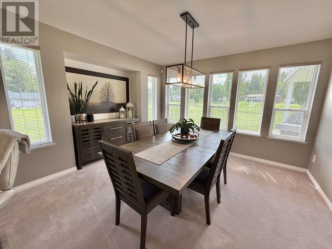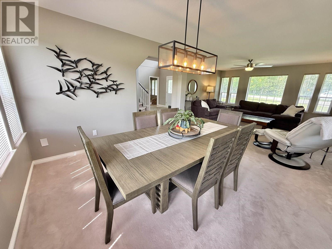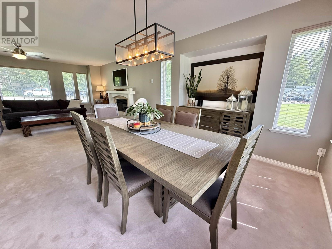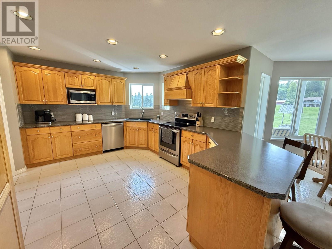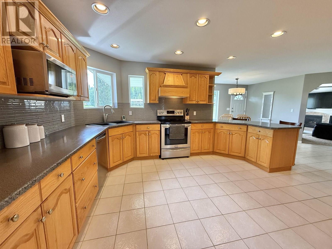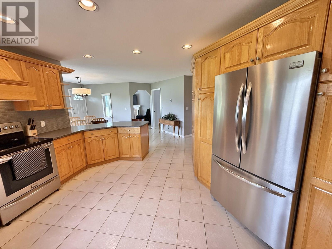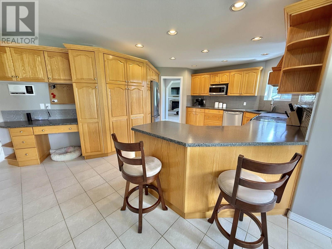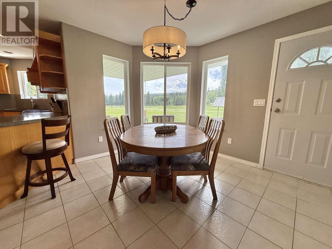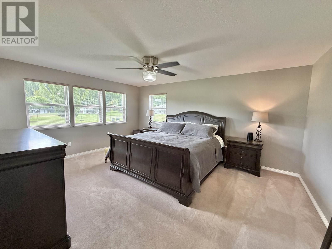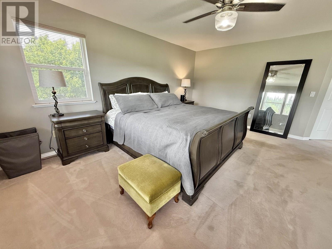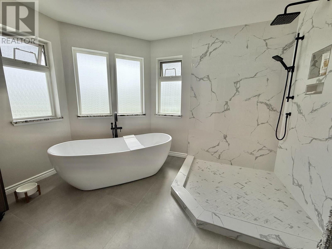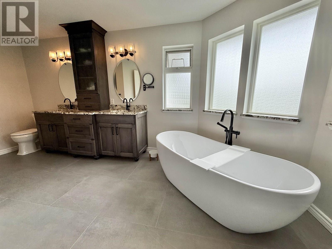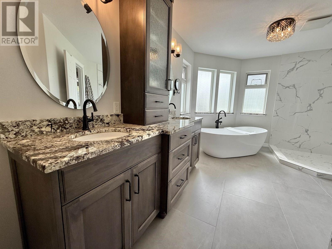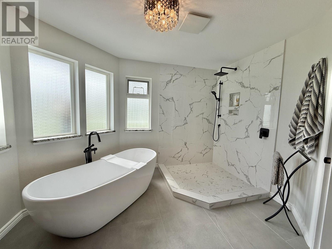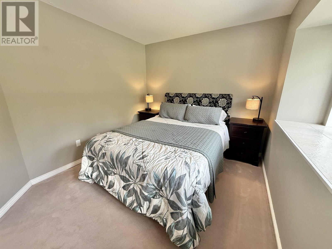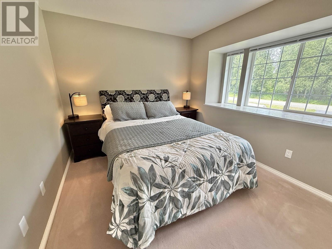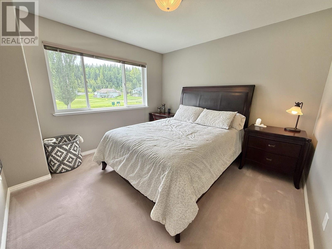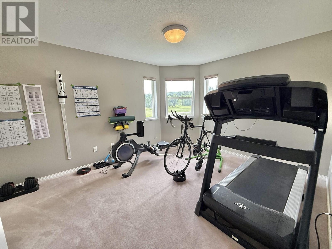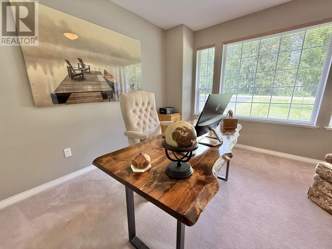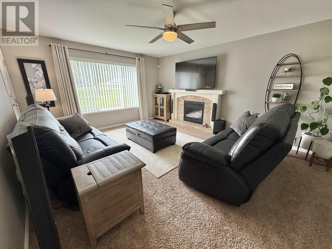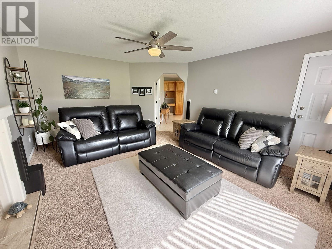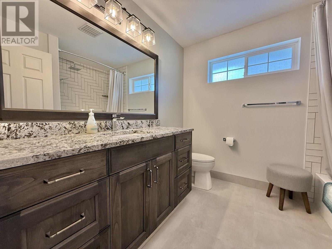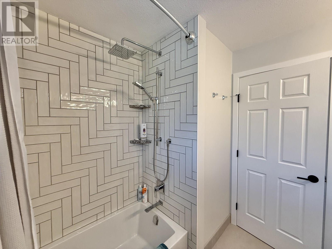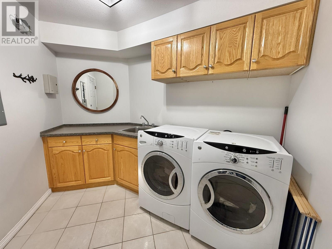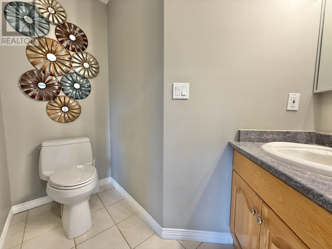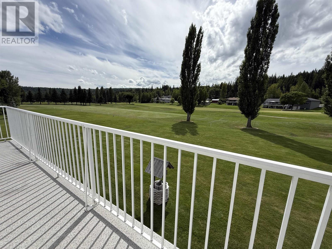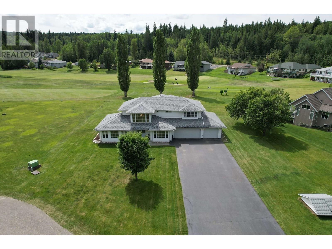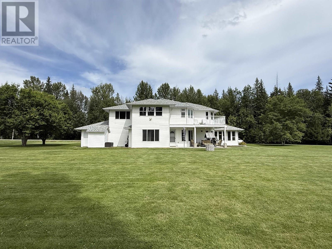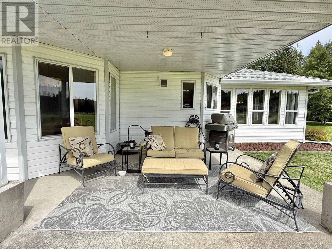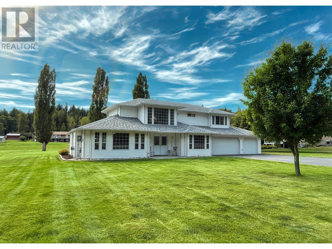2013 Gamache Road Quesnel, British Columbia V2J 7A8
$699,900
* PREC - Personal Real Estate Corporation. Beautiful executive 5-bedroom, 2.5-bath home backing onto the 11th hole at Quesnel Golf Club! The stunning primary bdrm features a private sundeck & a luxurious ensuite with a standalone soaker tub, double vanity, and walk-in marble-tiled shower. Enjoy the comfort of in-floor heating throughout the home (including the triple bay garage), plus natural gas fireplaces in both the living and family rooms. A grand 17-ft ceiling, with curved staircase, greets you in the impressive entryway. The spacious oak kitchen includes an eating nook, complemented by a separate formal dining area. Additionally you will find lots of newer fixtures & in-ground sprinklers. There is also a covered patio in your landscaped backyard. All set on a 0.5-acre lot in one of Quesnel’s most desirable neighbourhoods. (id:62288)
Property Details
| MLS® Number | R3030764 |
| Property Type | Single Family |
| View Type | View (panoramic) |
Building
| Bathroom Total | 3 |
| Bedrooms Total | 5 |
| Appliances | Washer, Dryer, Refrigerator, Stove, Dishwasher |
| Basement Type | None |
| Constructed Date | 1996 |
| Construction Style Attachment | Detached |
| Exterior Finish | Vinyl Siding |
| Fireplace Present | Yes |
| Fireplace Total | 2 |
| Foundation Type | Concrete Slab |
| Heating Type | Hot Water, Radiant/infra-red Heat |
| Roof Material | Asphalt Shingle |
| Roof Style | Conventional |
| Stories Total | 2 |
| Size Interior | 2,699 Ft2 |
| Type | House |
Parking
| Garage | 3 |
| Open |
Land
| Acreage | No |
| Size Irregular | 0.5 |
| Size Total | 0.5 Ac |
| Size Total Text | 0.5 Ac |
Rooms
| Level | Type | Length | Width | Dimensions |
|---|---|---|---|---|
| Above | Primary Bedroom | 13 ft ,6 in | 17 ft | 13 ft ,6 in x 17 ft |
| Above | Other | 7 ft ,1 in | 4 ft | 7 ft ,1 in x 4 ft |
| Above | Bedroom 3 | 11 ft | 15 ft ,5 in | 11 ft x 15 ft ,5 in |
| Above | Bedroom 4 | 9 ft ,5 in | 12 ft ,3 in | 9 ft ,5 in x 12 ft ,3 in |
| Above | Bedroom 5 | 10 ft ,1 in | 12 ft ,3 in | 10 ft ,1 in x 12 ft ,3 in |
| Main Level | Foyer | 10 ft ,3 in | 11 ft ,1 in | 10 ft ,3 in x 11 ft ,1 in |
| Main Level | Bedroom 2 | 12 ft | 11 ft ,5 in | 12 ft x 11 ft ,5 in |
| Main Level | Living Room | 18 ft | 14 ft ,1 in | 18 ft x 14 ft ,1 in |
| Main Level | Dining Room | 12 ft | 12 ft ,2 in | 12 ft x 12 ft ,2 in |
| Main Level | Kitchen | 13 ft ,2 in | 14 ft ,3 in | 13 ft ,2 in x 14 ft ,3 in |
| Main Level | Dining Nook | 8 ft ,6 in | 11 ft ,1 in | 8 ft ,6 in x 11 ft ,1 in |
| Main Level | Family Room | 13 ft ,7 in | 17 ft | 13 ft ,7 in x 17 ft |
| Main Level | Laundry Room | 10 ft ,1 in | 9 ft | 10 ft ,1 in x 9 ft |
| Main Level | Utility Room | 11 ft | 14 ft ,1 in | 11 ft x 14 ft ,1 in |
https://www.realtor.ca/real-estate/28653948/2013-gamache-road-quesnel
Contact Us
Contact us for more information

Scott Klassen
PREC - Scott & Krystina
www.scottklassen.com/
www.facebook.com/scottklassenrealestate/
www.linkedin.com/in/scottklassenrealtor/
310 St Laurent Ave
Quesnel, British Columbia V2J 5A3
(250) 985-2100
(250) 992-8833
www.century21.ca/energyrealty
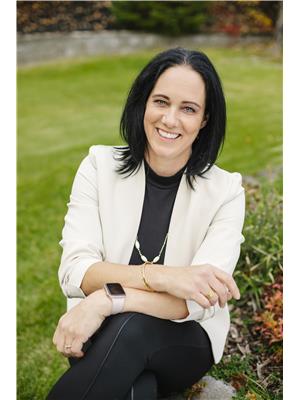
Krystina Klassen
Scott & Krystina
krystinaklassen.c21.ca/
www.facebook.com/scottklassenrealestate
310 St Laurent Ave
Quesnel, British Columbia V2J 5A3
(250) 985-2100
(250) 992-8833
www.century21.ca/energyrealty

