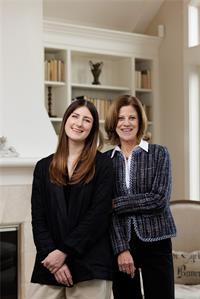201 9809 Seaport Pl Sidney, British Columbia V8L 0A5
$1,695,000Maintenance,
$744.58 Monthly
Maintenance,
$744.58 MonthlyOpen House: Sat 11-1. Deluxe ocean view Sidney-by-the-Sea Discover the vibrancy of Sidney from this premier steel-and-concrete oceanfront residence, a landmark address perfectly situated in the heart of this charming seaside town. This spacious corner unit offers 1,538 sq. ft. of luxury living space, featuring 2 bedrooms plus a den, and expansive floor-to-ceiling windows that provide all-day light while framing panoramic, active views — from the ocean to the east, the bustling Sidney marina to the north, and the lively downtown core to the south. Crafted to superior standards, the condo includes geo-thermal heating and cooling (included in the strata fee), a natural gas fireplace, and high-end finishes throughout. There is secure underground parking and additional storage. Two additional parking spaces with separate title are available to purchase. Enjoy the convenience of direct access to the adjacent Sidney Pier Hotel, offering residents spa services and dining experiences. With a Walk Score of 86, everything you need is just steps away — from boutique shops and waterfront cafes and the waterfront walkway to marinas and essential services. Embrace seaside elegance and unparalleled convenience in one of Sidney’s most sought-after addresses. (id:62288)
Property Details
| MLS® Number | 1001066 |
| Property Type | Single Family |
| Neigbourhood | Sidney North-East |
| Community Name | The Residences at The Pier |
| Community Features | Pets Allowed With Restrictions, Family Oriented |
| Features | Central Location, Irregular Lot Size, Other, Marine Oriented |
| Parking Space Total | 1 |
| Plan | Vis6263 |
| View Type | City View, Mountain View, Ocean View |
| Water Front Type | Waterfront On Ocean |
Building
| Bathroom Total | 2 |
| Bedrooms Total | 2 |
| Constructed Date | 2007 |
| Cooling Type | Air Conditioned |
| Fireplace Present | Yes |
| Fireplace Total | 1 |
| Heating Fuel | Electric, Natural Gas |
| Heating Type | Other, Heat Pump, Heat Recovery Ventilation (hrv) |
| Size Interior | 1,610 Ft2 |
| Total Finished Area | 1538 Sqft |
| Type | Apartment |
Land
| Acreage | No |
| Size Irregular | 1538 |
| Size Total | 1538 Sqft |
| Size Total Text | 1538 Sqft |
| Zoning Type | Multi-family |
Rooms
| Level | Type | Length | Width | Dimensions |
|---|---|---|---|---|
| Main Level | Bathroom | 4-Piece | ||
| Main Level | Storage | 5 ft | 8 ft | 5 ft x 8 ft |
| Main Level | Laundry Room | 5 ft | 5 ft | 5 ft x 5 ft |
| Main Level | Laundry Room | 11' x 10' | ||
| Main Level | Bedroom | 11 ft | Measurements not available x 11 ft | |
| Main Level | Den | 12 ft | 9 ft | 12 ft x 9 ft |
| Main Level | Ensuite | 5-Piece | ||
| Main Level | Primary Bedroom | 11 ft | 13 ft | 11 ft x 13 ft |
| Main Level | Kitchen | 13 ft | 9 ft | 13 ft x 9 ft |
| Main Level | Living Room | 23 ft | 20 ft | 23 ft x 20 ft |
| Main Level | Entrance | 14 ft | 6 ft | 14 ft x 6 ft |
https://www.realtor.ca/real-estate/28363989/201-9809-seaport-pl-sidney-sidney-north-east
Contact Us
Contact us for more information

Glynis Macleod
Personal Real Estate Corporation
(250) 380-3939
(877) 530-3933
www.macleod-group.com/
www.facebook.com/macleodgrouprealestate
www.linkedin.com/in/glynis-macleod-762a286
twitter.com/glynismacleod?lang=en
www.instagram.com/macleodgroup/
752 Douglas St
Victoria, British Columbia V8W 3M6
(250) 380-3933
(250) 380-3939

Kirsten Macleod
752 Douglas St
Victoria, British Columbia V8W 3M6
(250) 380-3933
(250) 380-3939












































