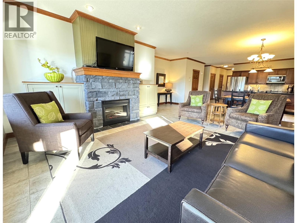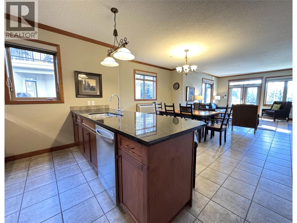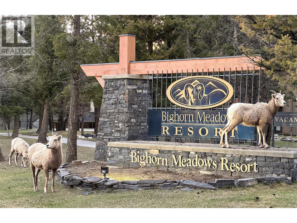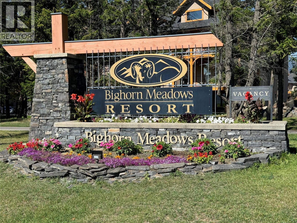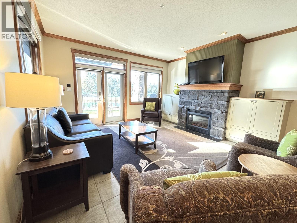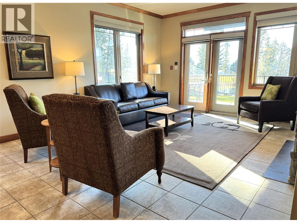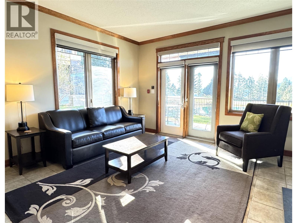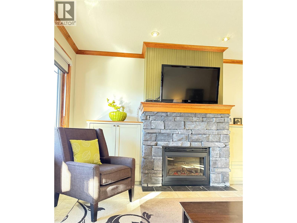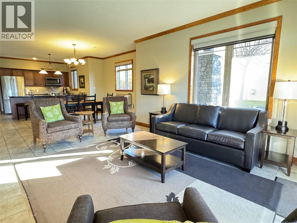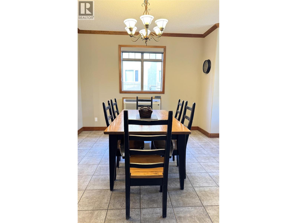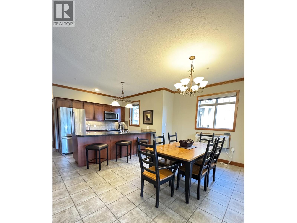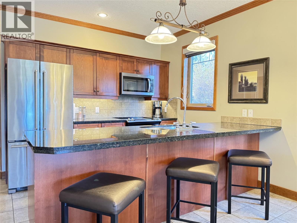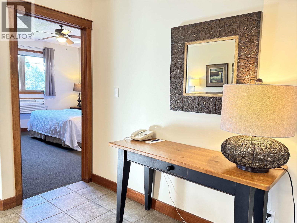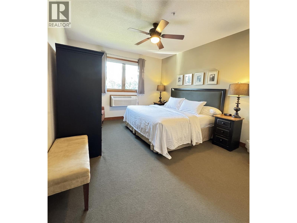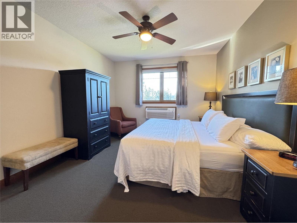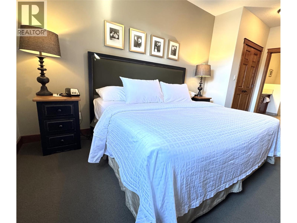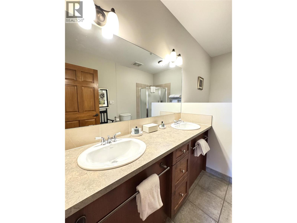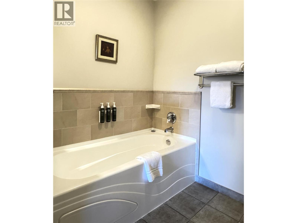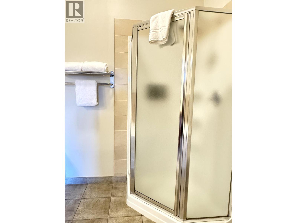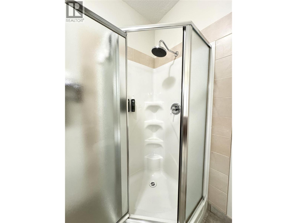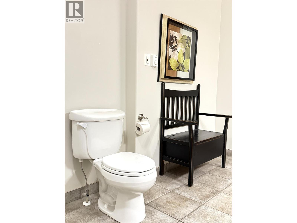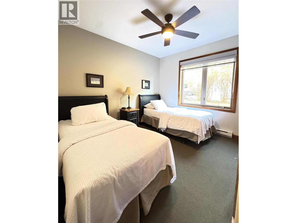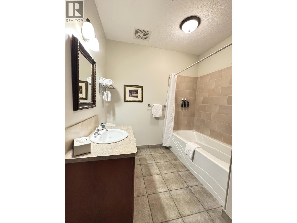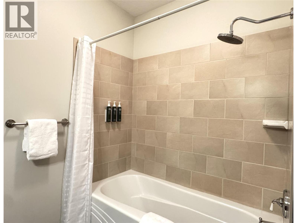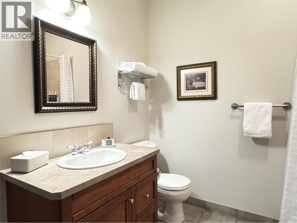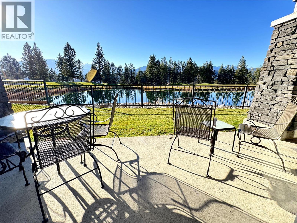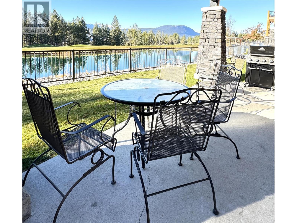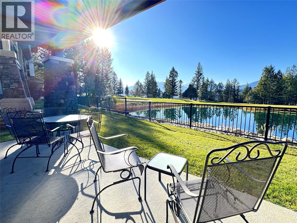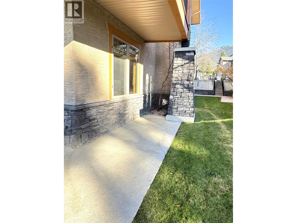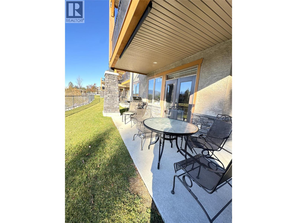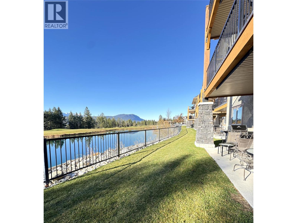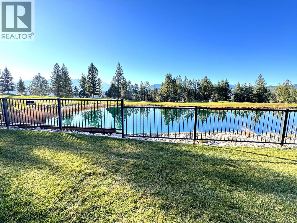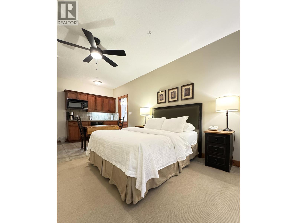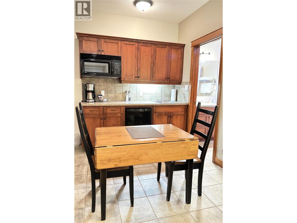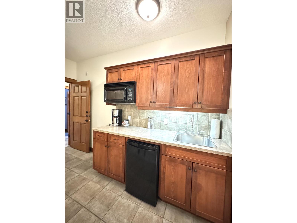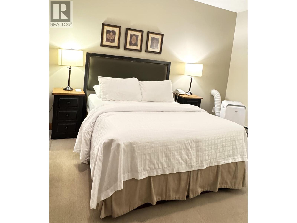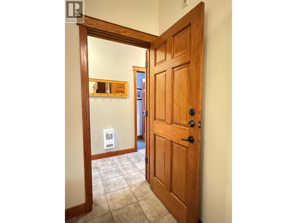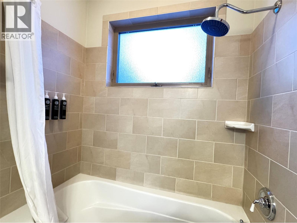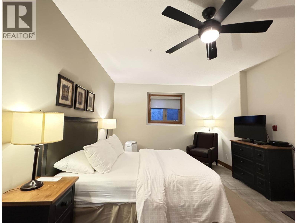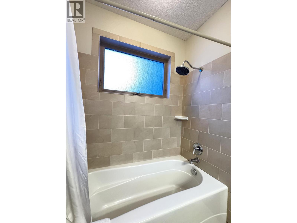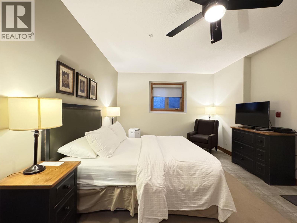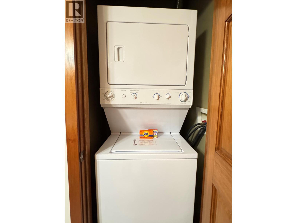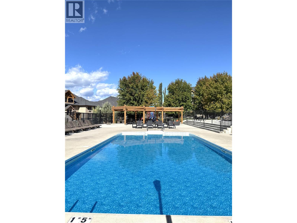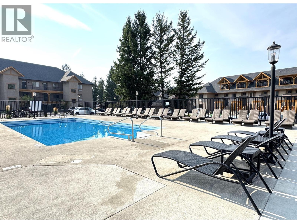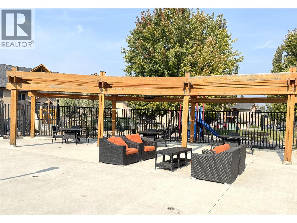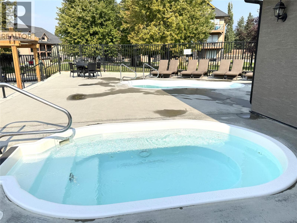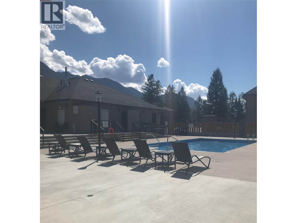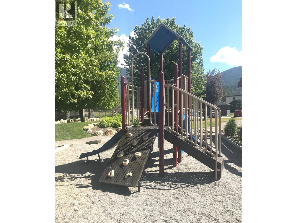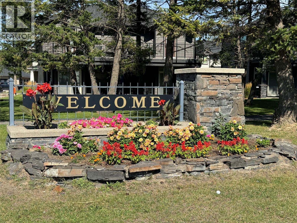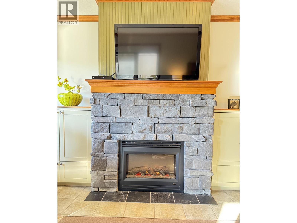200 Bighorn Boulevard Unit# 211d Radium Hot Springs, British Columbia V0A 1M0
$84,900Maintenance, Cable TV, Reserve Fund Contributions, Electricity, Heat, Insurance, Ground Maintenance, Property Management, Other, See Remarks, Recreation Facilities, Sewer, Waste Removal, Water
$559.67 Monthly
Maintenance, Cable TV, Reserve Fund Contributions, Electricity, Heat, Insurance, Ground Maintenance, Property Management, Other, See Remarks, Recreation Facilities, Sewer, Waste Removal, Water
$559.67 MonthlyExperience refined resort living 12 - 13 weeks/yr in this luxurious ground-floor condo overlooking the 9th fairway of The Springs Golf Course. This 1/4 ownership, bright and spacious end unit boasts high-end finishes, sophisticated decor, and expansive mountain and golf course views. The wrap-around patio invites seamless indoor-outdoor living, while the flexible 3-bedroom, 3 bath layout includes a private lock-off suite ideal for guests or rental opportunities. Enjoy a serene lifestyle close to natural hot springs, charming cafes, and fine local restaurants. The resort boasts an outdoor pool, two hot tubs, fitness facility and a children’s playground, all just steps from your door. Owners can opt into the Bighorn short-term rental management program or join the Enhance Program for additional travel accommodations worldwide (where available). Whether you're enjoying summer golf or winter skiing, everything is ready for you—arrive, unpack, and unwind—your perfect vacation starts the moment you walk in the door. Schedule a viewing today. (id:62288)
Property Details
| MLS® Number | 10367338 |
| Property Type | Single Family |
| Neigbourhood | Radium Hot Springs |
| Community Name | Bighorn Meadows |
| Amenities Near By | Golf Nearby, Recreation, Shopping, Ski Area |
| Community Features | Recreational Facilities, Pets Not Allowed |
| Pool Type | Inground Pool, Outdoor Pool |
| Structure | Clubhouse, Playground |
| View Type | Mountain View, Valley View |
| Water Front Type | Waterfront On Pond |
Building
| Bathroom Total | 3 |
| Bedrooms Total | 3 |
| Amenities | Cable Tv, Clubhouse, Recreation Centre, Whirlpool |
| Appliances | Refrigerator, Dishwasher, Oven - Electric, Microwave, Washer & Dryer |
| Constructed Date | 2004 |
| Cooling Type | See Remarks, Wall Unit |
| Exterior Finish | Stucco |
| Fireplace Fuel | Gas |
| Fireplace Present | Yes |
| Fireplace Total | 1 |
| Fireplace Type | Unknown |
| Flooring Type | Carpeted, Ceramic Tile |
| Heating Type | See Remarks |
| Roof Material | Asphalt Shingle |
| Roof Style | Unknown |
| Stories Total | 1 |
| Size Interior | 1,663 Ft2 |
| Type | Apartment |
| Utility Water | Municipal Water |
Land
| Acreage | No |
| Land Amenities | Golf Nearby, Recreation, Shopping, Ski Area |
| Sewer | Municipal Sewage System |
| Size Total Text | Under 1 Acre |
| Surface Water | Ponds |
| Zoning Type | Unknown |
Rooms
| Level | Type | Length | Width | Dimensions |
|---|---|---|---|---|
| Main Level | Kitchen | 7'2'' x 7'1'' | ||
| Main Level | 4pc Bathroom | Measurements not available | ||
| Main Level | Bedroom | 13'6'' x 12'2'' | ||
| Main Level | Bedroom | 11'9'' x 9'1'' | ||
| Main Level | 4pc Bathroom | Measurements not available | ||
| Main Level | 4pc Ensuite Bath | Measurements not available | ||
| Main Level | Primary Bedroom | 14'1'' x 11'7'' | ||
| Main Level | Living Room | 14'9'' x 15'9'' | ||
| Main Level | Dining Room | 10'10'' x 12'10'' | ||
| Main Level | Kitchen | 10'0'' x 10'2'' |
Contact Us
Contact us for more information
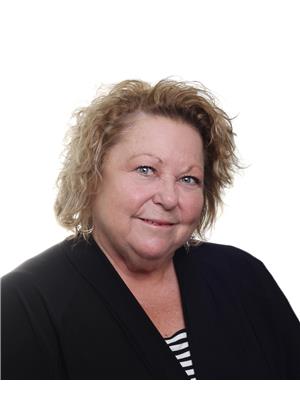
Nancy Hetherington
nancyrealty.ca/
www.facebook.com/profile.php?id=61559883266182
492 Hwy 93/95
Invermere, British Columbia V0A 1K2
(250) 342-5599
(250) 342-5559

