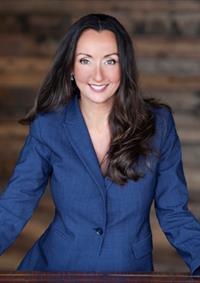2 10549 Mcdonald Park Rd Sidney, British Columbia V8L 3J2
$670,000Maintenance,
$400 Monthly
Maintenance,
$400 MonthlyCharming townhome in Sidney by the Sea and only steps to marina and parks! This beautiful 3 bedroom and 3 bathroom townhouse is in a quiet neighbourhood - enjoy 1399 finished square feet of lovely living space that has 3 bedrooms upstairs including a spacious master suite with ensuite bathroom. The main floor has an open living room and cozy fireplace and an adjacent dining room with french doors that open to the back yard. Kitchen is bright and has quartz counter tops. Freshly painted deck and a fenced back yard with plenty of room to play. New 30 year roof in 2022 and new fencing. Enjoy a seaside lifestyle only minutes away from downtown Sidney and conveniently located near airport and ferries and on a bus route. This one is a must see! Contact Veronica Crha *personal real estate corporation For more information. Re/Max Camosun (id:62288)
Property Details
| MLS® Number | 994894 |
| Property Type | Single Family |
| Neigbourhood | Sidney North-West |
| Community Name | Jordan Lane |
| Community Features | Pets Allowed With Restrictions, Family Oriented |
| Features | Rectangular |
| Parking Space Total | 1 |
| Plan | Vis3214 |
Building
| Bathroom Total | 3 |
| Bedrooms Total | 3 |
| Architectural Style | Character, Westcoast |
| Constructed Date | 1994 |
| Cooling Type | None |
| Fireplace Present | Yes |
| Fireplace Total | 1 |
| Heating Fuel | Electric, Natural Gas |
| Heating Type | Baseboard Heaters |
| Size Interior | 1,437 Ft2 |
| Total Finished Area | 1399 Sqft |
| Type | Row / Townhouse |
Parking
| Garage |
Land
| Acreage | No |
| Size Irregular | 1374 |
| Size Total | 1374 Sqft |
| Size Total Text | 1374 Sqft |
| Zoning Type | Residential |
Rooms
| Level | Type | Length | Width | Dimensions |
|---|---|---|---|---|
| Second Level | Laundry Room | 9 ft | 7 ft | 9 ft x 7 ft |
| Second Level | Bedroom | 10 ft | 9 ft | 10 ft x 9 ft |
| Second Level | Bedroom | 10 ft | 9 ft | 10 ft x 9 ft |
| Second Level | Ensuite | 3-Piece | ||
| Second Level | Bathroom | 4-Piece | ||
| Second Level | Primary Bedroom | 14 ft | 12 ft | 14 ft x 12 ft |
| Main Level | Bathroom | 2-Piece | ||
| Main Level | Kitchen | 12 ft | 7 ft | 12 ft x 7 ft |
| Main Level | Dining Room | 9 ft | 8 ft | 9 ft x 8 ft |
| Main Level | Living Room | 15 ft | 10 ft | 15 ft x 10 ft |
| Main Level | Entrance | 15 ft | 8 ft | 15 ft x 8 ft |
https://www.realtor.ca/real-estate/28631243/2-10549-mcdonald-park-rd-sidney-sidney-north-west
Contact Us
Contact us for more information

Veronica Crha
Personal Real Estate Corporation
www.realestatebyveronica.ca/
www.facebook.com/profile.php?id=100043398534473
www.instagram.com/realestatebyveronica/
2239 Oak Bay Ave
Victoria, British Columbia V8R 1G4
(250) 370-7788
(250) 370-2657














































