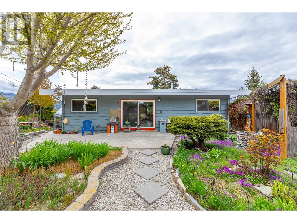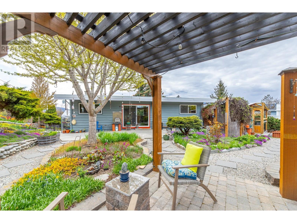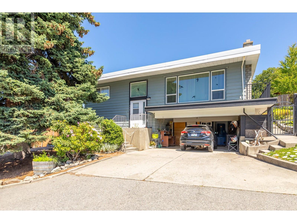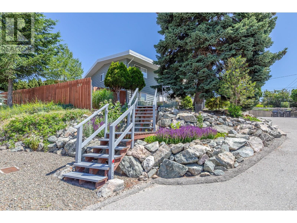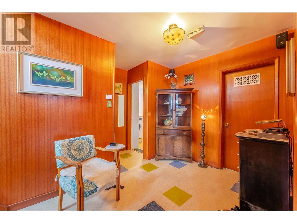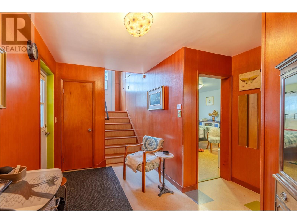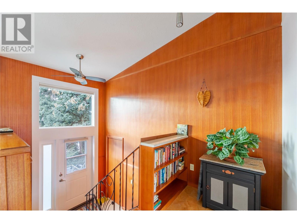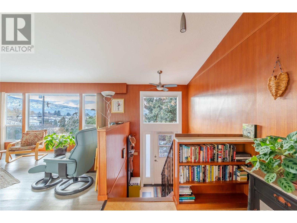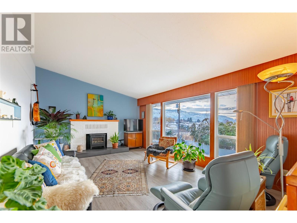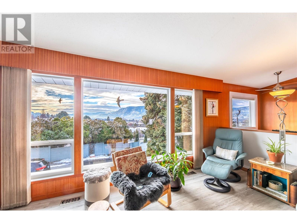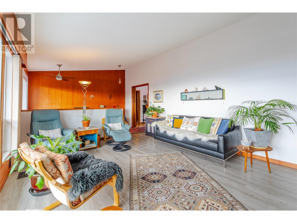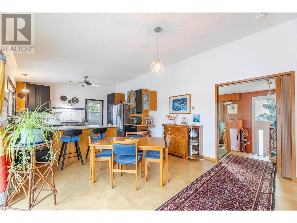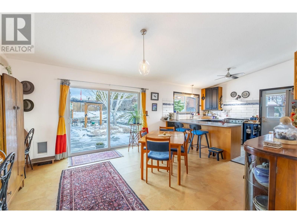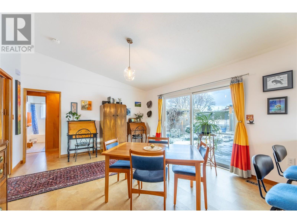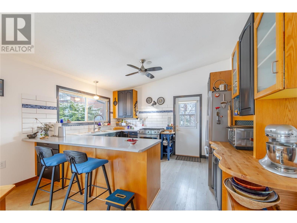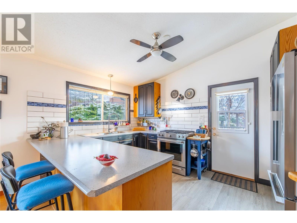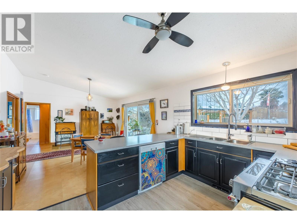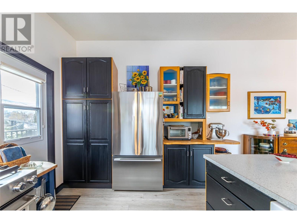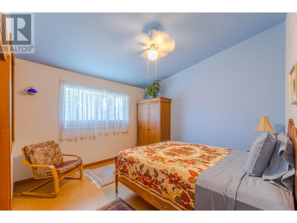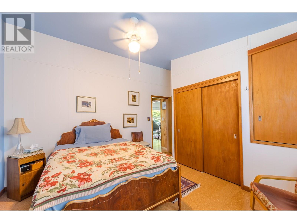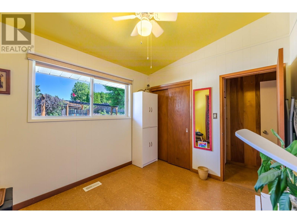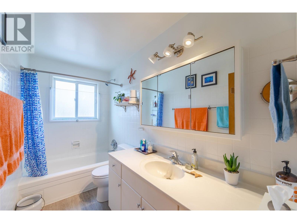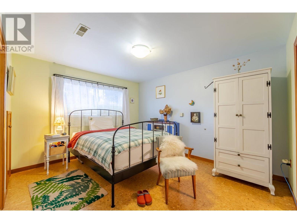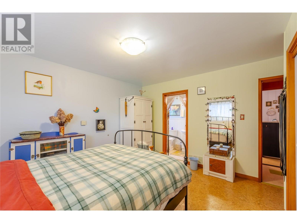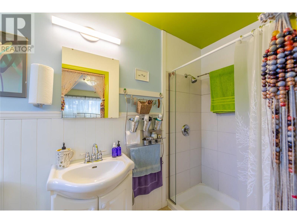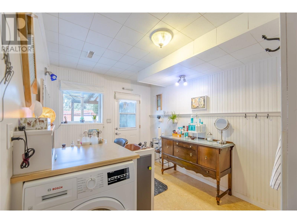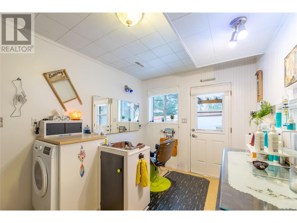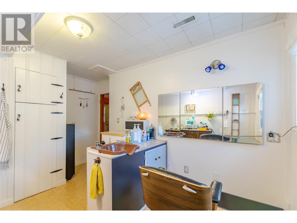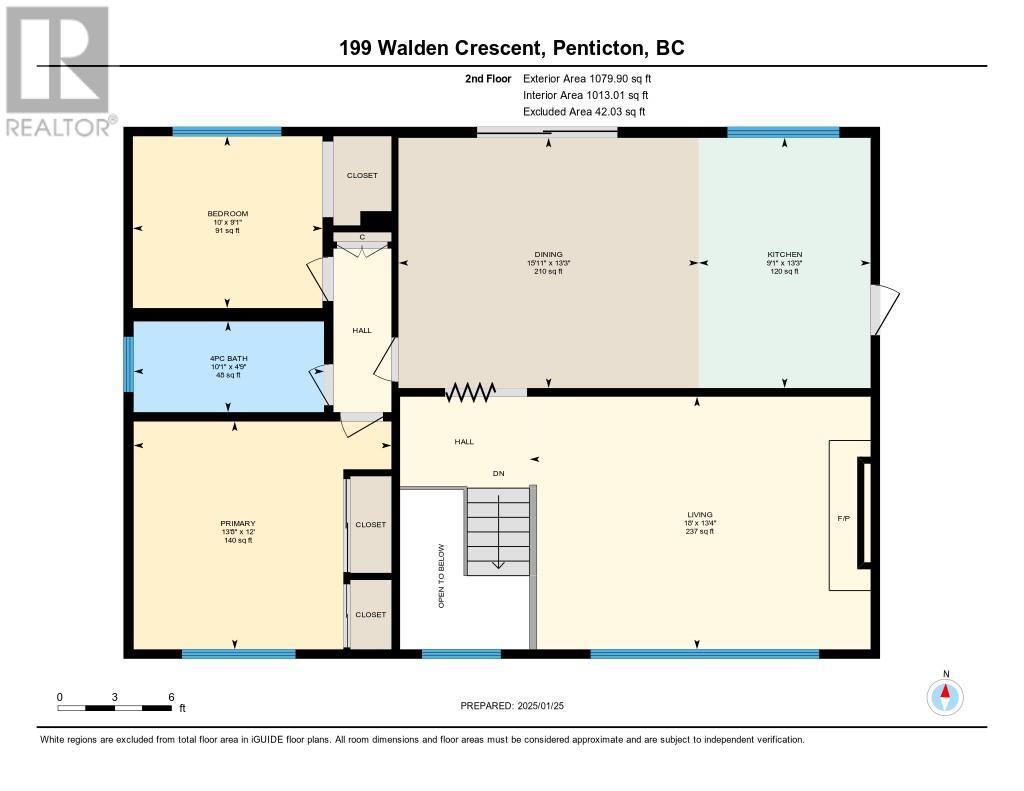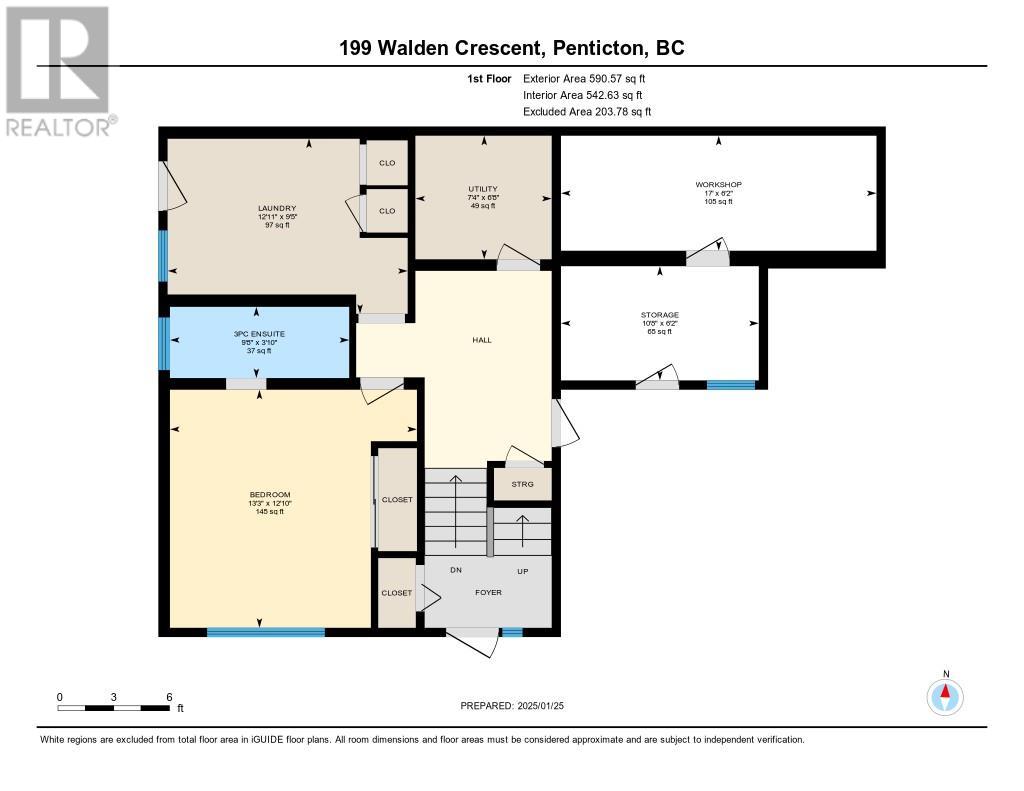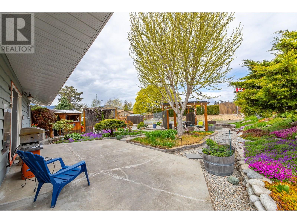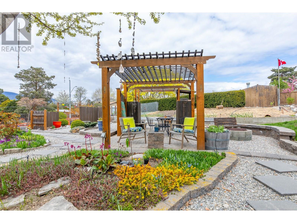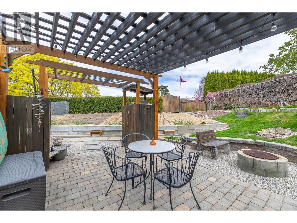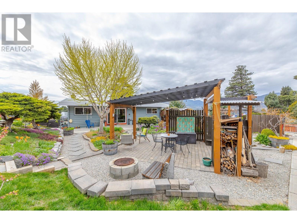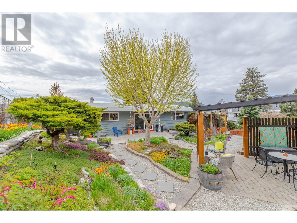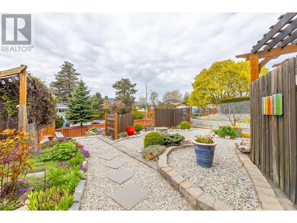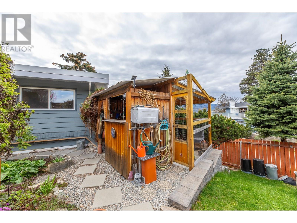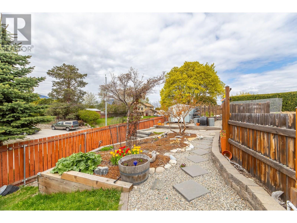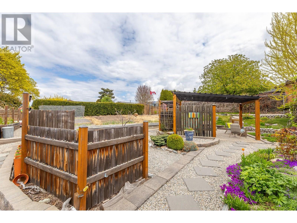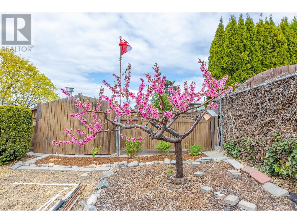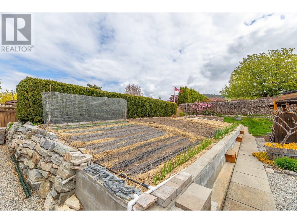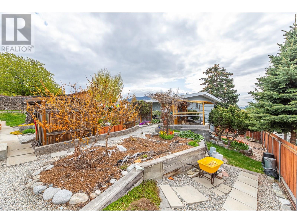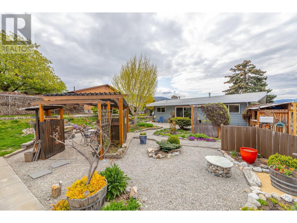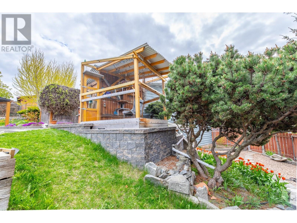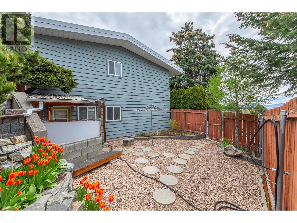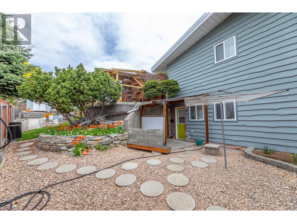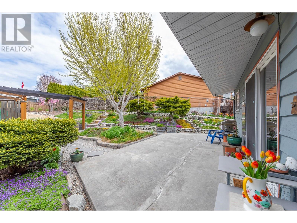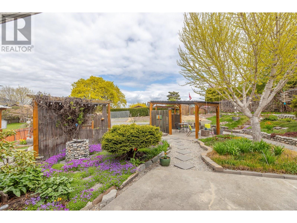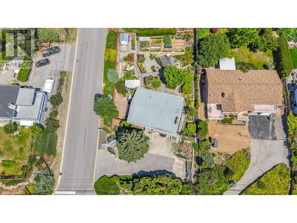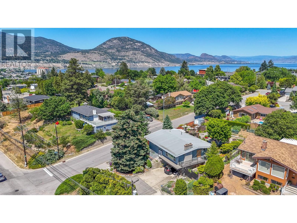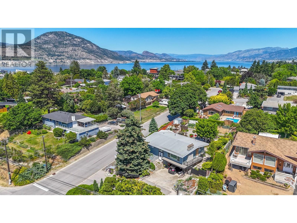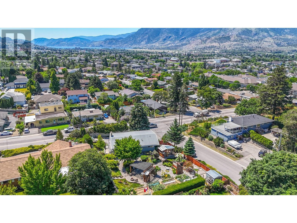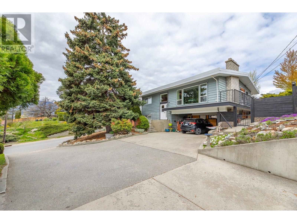199 Walden Crescent Penticton, British Columbia V2A 1R8
$949,900
As a private Oasis within the city, this Uplands Lakeview home is a rare find! Lovingly improved over time & simply beautiful inside & out. Mid century wood finishes, paired with tasteful modernization & creative flow give this property a timeless feel. The magic of nature, just a step beyond the dining room threshold. Do you value beauty, privacy, growing your own food, enjoying nature? Do you, perhaps, desire to have a home based Salon business, or other endeavour? Are you wanting to be within walking distance of the KVR Trail, downtown amenities & markets, Uplands Elementary & child care? Well, you've found it! 3 Bedrooms, 2 Bathrooms, Carport + 2 parking spots, tool & sports storage, cold storage, fully fenced back yard, south facing view of the city & Skaha Lake, ground level entry front & back, vaulted ceilings, upgraded windows & doors, cork & cork backed flooring, Lennox gas furnace & A/C (2021), new roof (2019), gas hot water tank (2025), decking & railings replaced (2023) & remodelled open concept kitchen (2020) with dual gas/electric range/ovens & generous breakfast bar + more. Outside you'll find, an organic garden of 20 years, yeilding fresh vegitables, peaches, berries, glorious perennial flowers & shade trees. Gravel pathways lead to a pergola for dining & visiting, fire pit, potting shed/Tiki bar, laundry area, storage shed AND a spectacular Catio! (or future enclosed mini play area?) If you have a dream, this home can accommodate it, with love & good juju! (id:62288)
Property Details
| MLS® Number | 10351401 |
| Property Type | Single Family |
| Neigbourhood | Uplands/Redlands |
| Community Features | Rentals Allowed |
| View Type | Lake View, Mountain View, View (panoramic) |
Building
| Bathroom Total | 2 |
| Bedrooms Total | 3 |
| Appliances | Refrigerator, Dishwasher, Range - Gas, Washer |
| Constructed Date | 1961 |
| Construction Style Attachment | Detached |
| Cooling Type | Central Air Conditioning |
| Fireplace Present | Yes |
| Fireplace Type | Free Standing Metal |
| Heating Type | Forced Air, See Remarks |
| Roof Material | Other |
| Roof Style | Unknown |
| Stories Total | 2 |
| Size Interior | 1,840 Ft2 |
| Type | House |
| Utility Water | Municipal Water |
Parking
| Carport |
Land
| Acreage | No |
| Landscape Features | Underground Sprinkler |
| Sewer | Municipal Sewage System |
| Size Irregular | 0.28 |
| Size Total | 0.28 Ac|under 1 Acre |
| Size Total Text | 0.28 Ac|under 1 Acre |
| Zoning Type | Unknown |
Rooms
| Level | Type | Length | Width | Dimensions |
|---|---|---|---|---|
| Lower Level | Workshop | 6'2'' x 17' | ||
| Lower Level | Storage | 6'2'' x 10'8'' | ||
| Lower Level | Utility Room | 6'8'' x 7'4'' | ||
| Lower Level | 3pc Bathroom | 3'10'' x 9'8'' | ||
| Lower Level | Laundry Room | 9'5'' x 12'11'' | ||
| Lower Level | Bedroom | 12'10'' x 13'3'' | ||
| Main Level | Full Bathroom | Measurements not available | ||
| Main Level | Bedroom | 9'1'' x 10' | ||
| Main Level | Primary Bedroom | 12' x 13'8'' | ||
| Main Level | Dining Room | 13'3'' x 15'11'' | ||
| Main Level | Living Room | 13'4'' x 18' | ||
| Main Level | Kitchen | 13'3'' x 9'1'' |
https://www.realtor.ca/real-estate/28445743/199-walden-crescent-penticton-uplandsredlands
Contact Us
Contact us for more information
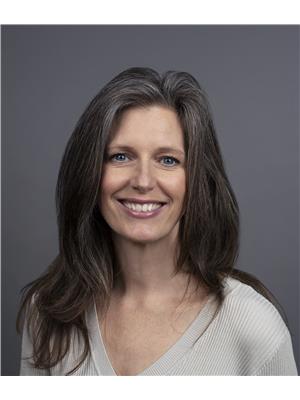
Shelley Parker
Personal Real Estate Corporation
parkerproperty.ca/
13242 Victoria Road N
Summerland, British Columbia V0H 1Z0
(250) 490-6302
www.parkerproperty.ca/

