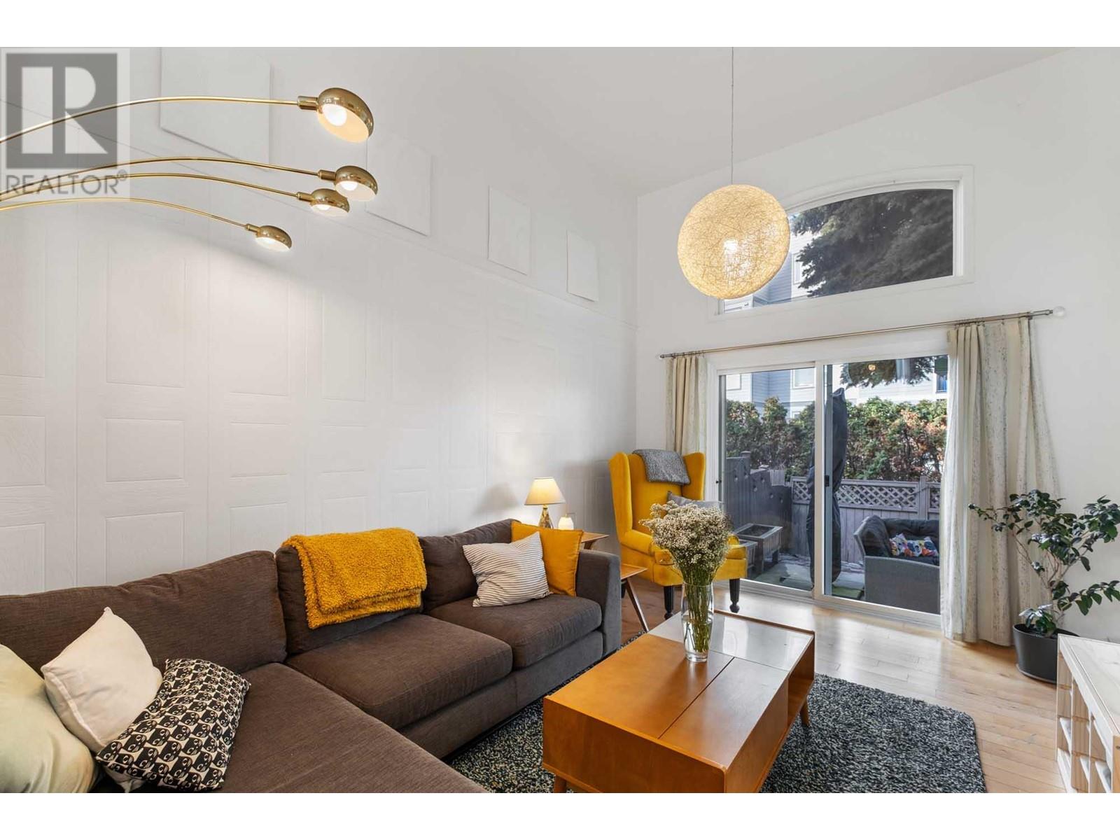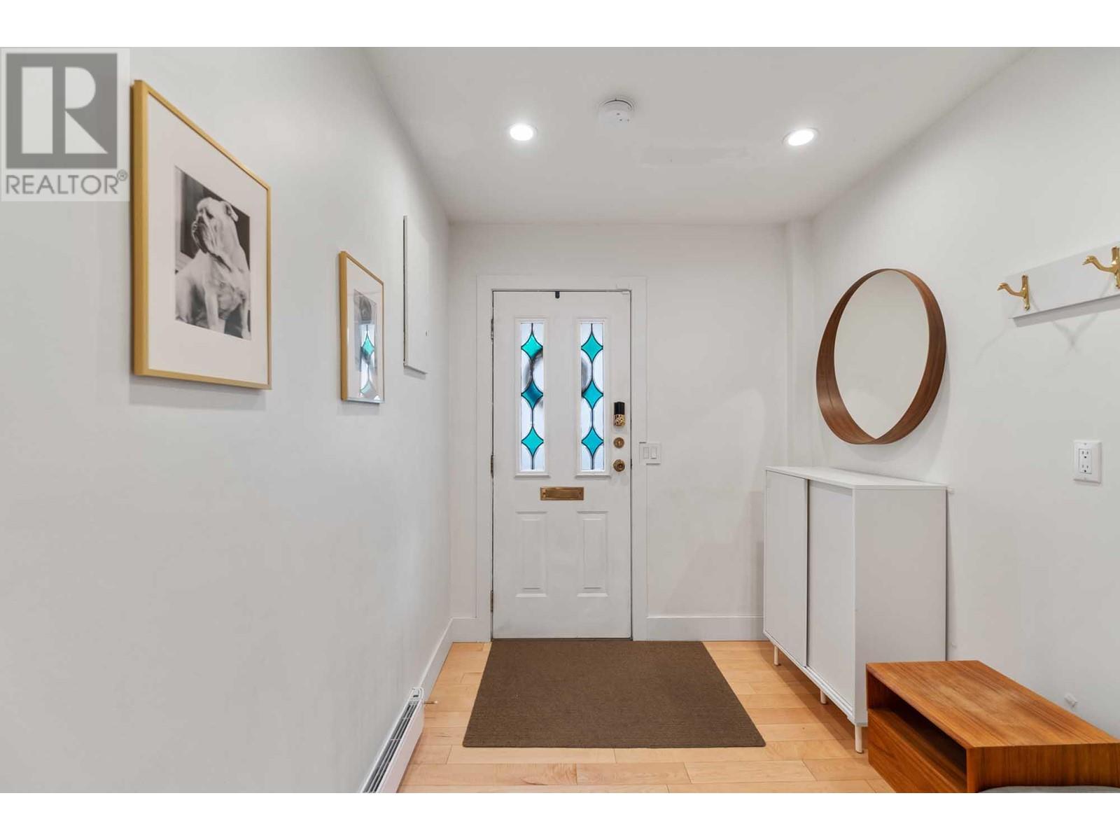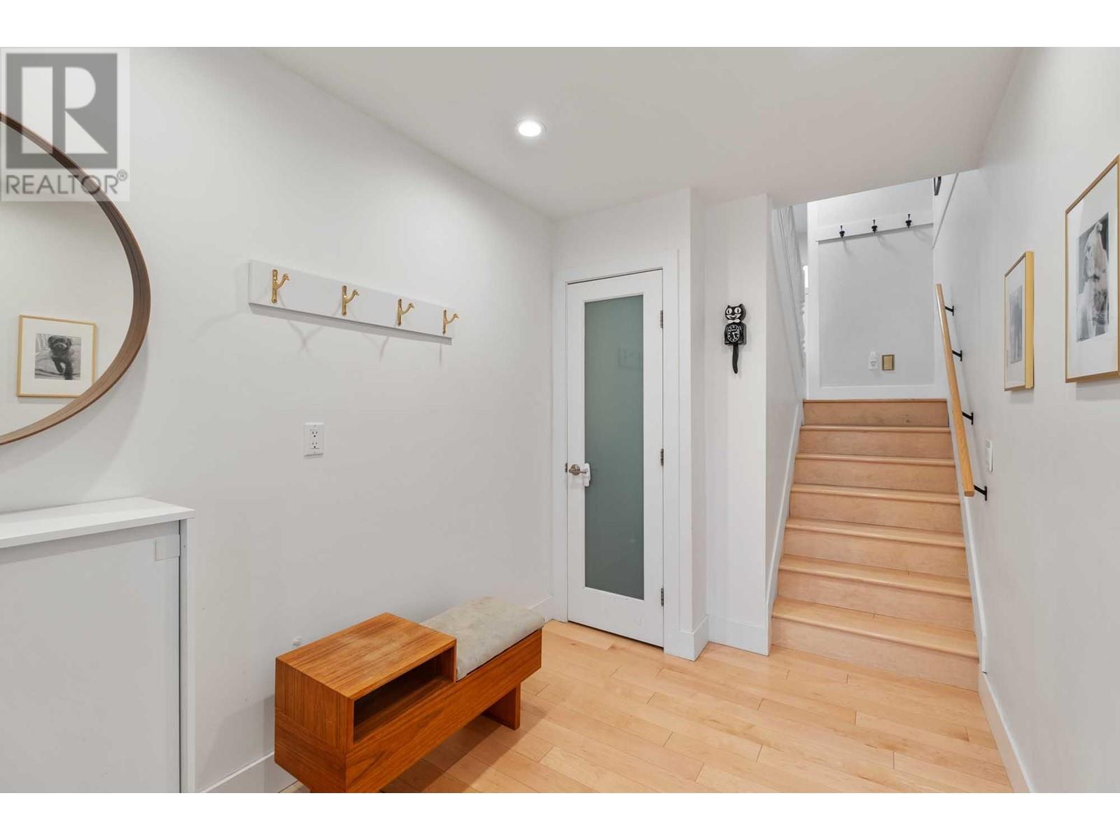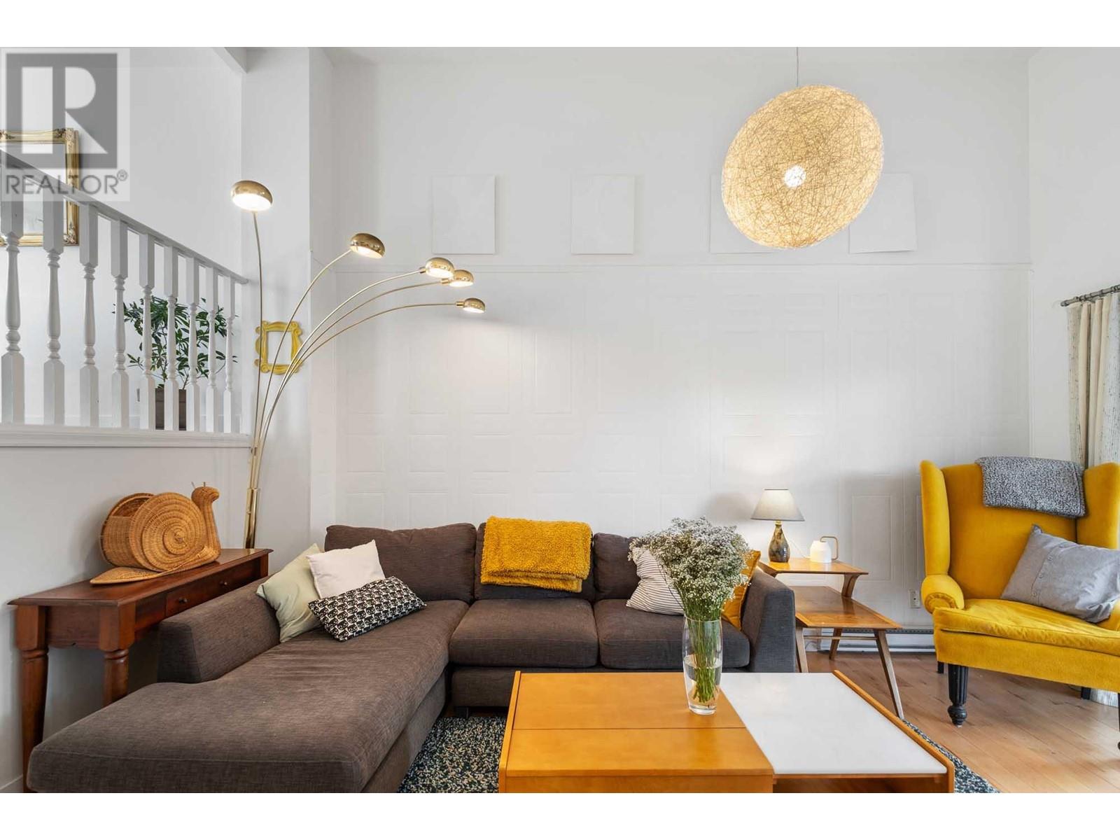1985 Burtch Road Unit# 14 Kelowna, British Columbia V1Y 4B4
$559,900Maintenance,
$366.57 Monthly
Maintenance,
$366.57 MonthlyWelcome to Greystokes Gardens – where comfort, convenience, and community come together in a family-oriented townhouse complexdesigned for modern living. This stylish three-bedroom, two-bathroom townhome offers a creative layout, featuring a towering high ceiling inthe living room that fills the space with tons of natural light. The open-concept design creates an airy, inviting atmosphere, perfect for bothrelaxing and entertaining. Upstairs, three spacious bedrooms keep the family close, offering a private retreat at the end of the day. Step outsideand enjoy your private outdoor living space—a large patio off the living room, ideal for morning coffee, evening gatherings, or simply unwindingin the fresh air. The recently updated bathrooms and hardwood flooring ensure the home is move-in ready. Beyond your doorstep, the complexboasts a huge playground, where kids can play freely while still being close at hand. Nestled in a centrally located, fantastic neighborhood, you’llhave easy access to shopping, dining, schools, and transit, making everyday life effortless. This is life as it should be—comfort, community, anda place to call home. Don’t miss your chance to experience Greystokes Gardens! (id:62288)
Property Details
| MLS® Number | 10346497 |
| Property Type | Single Family |
| Neigbourhood | Springfield/Spall |
| Community Name | Greystokes Gardens |
| Amenities Near By | Golf Nearby, Recreation, Schools, Shopping |
| Features | See Remarks |
| Parking Space Total | 2 |
| Structure | Playground |
Building
| Bathroom Total | 2 |
| Bedrooms Total | 3 |
| Appliances | Refrigerator, Dryer, Range - Electric, Washer |
| Architectural Style | Other |
| Constructed Date | 1978 |
| Construction Style Attachment | Attached |
| Cooling Type | Wall Unit |
| Exterior Finish | Vinyl Siding |
| Flooring Type | Hardwood, Tile |
| Half Bath Total | 1 |
| Heating Fuel | Electric |
| Heating Type | Baseboard Heaters |
| Roof Material | Unknown |
| Roof Style | Unknown |
| Stories Total | 3 |
| Size Interior | 1,134 Ft2 |
| Type | Row / Townhouse |
| Utility Water | Municipal Water |
Parking
| Carport |
Land
| Access Type | Easy Access |
| Acreage | No |
| Land Amenities | Golf Nearby, Recreation, Schools, Shopping |
| Landscape Features | Landscaped |
| Sewer | Municipal Sewage System |
| Size Total Text | Under 1 Acre |
| Zoning Type | Unknown |
Rooms
| Level | Type | Length | Width | Dimensions |
|---|---|---|---|---|
| Second Level | 2pc Bathroom | 6'0'' x 7'10'' | ||
| Second Level | Living Room | 10'11'' x 16'1'' | ||
| Third Level | Storage | 6'1'' x 7'11'' | ||
| Third Level | Dining Room | 8'6'' x 11'2'' | ||
| Third Level | Kitchen | 8'6'' x 7'10'' | ||
| Fourth Level | Storage | 6'0'' x 2'9'' | ||
| Fourth Level | 4pc Bathroom | 7'5'' x 7'9'' | ||
| Fourth Level | Bedroom | 8'6'' x 11'7'' | ||
| Fourth Level | Bedroom | 8'6'' x 11'0'' | ||
| Fourth Level | Primary Bedroom | 14'11'' x 9'11'' | ||
| Main Level | Foyer | 6'11'' x 11'1'' |
https://www.realtor.ca/real-estate/28266556/1985-burtch-road-unit-14-kelowna-springfieldspall
Contact Us
Contact us for more information

Shaun Everest
shauneverest.com/
www.facebook.com/shauneverestrealty/?modal=admin_todo_tour
www.linkedin.com/in/shaun-everest-1b706a5/
100 - 1553 Harvey Avenue
Kelowna, British Columbia V1Y 6G1
(250) 717-5000
(250) 861-8462

Jerry Geen
Personal Real Estate Corporation
www.geenbyrne.com/
www.facebook.com/GeenByrneRealEstateTeam/
100 - 1553 Harvey Avenue
Kelowna, British Columbia V1Y 6G1
(250) 717-5000
(250) 861-8462
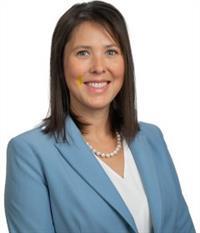
Elya Byrne
Personal Real Estate Corporation
www.geenbyrne.com/
www.facebook.com/GeenByrneRealEstateTeam/
100 - 1553 Harvey Avenue
Kelowna, British Columbia V1Y 6G1
(250) 717-5000
(250) 861-8462

