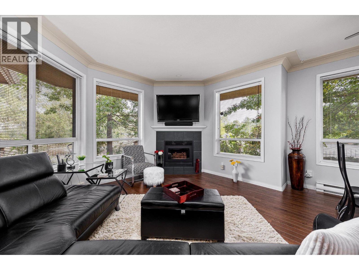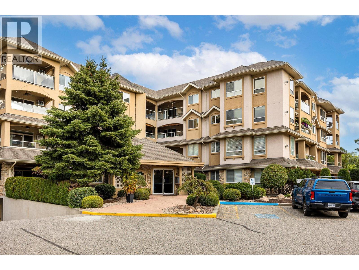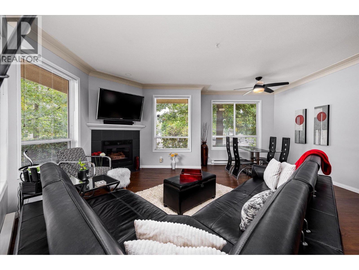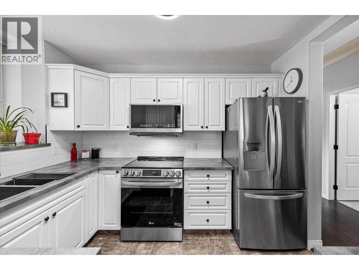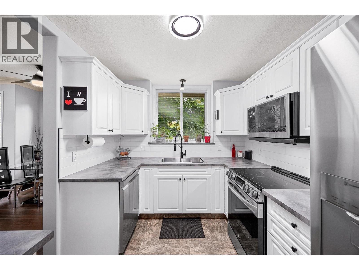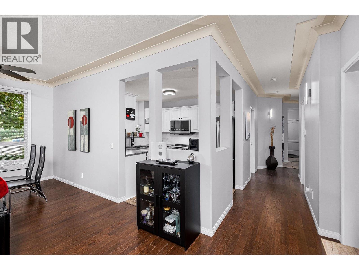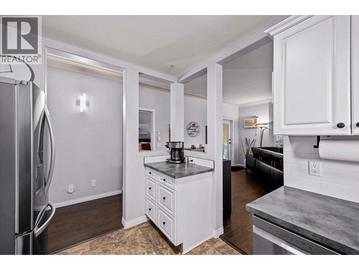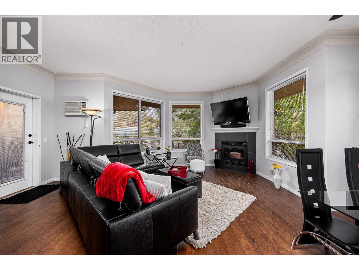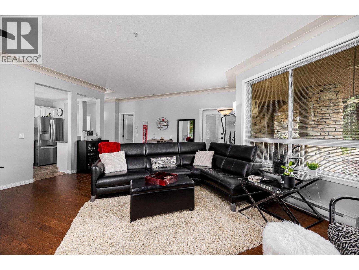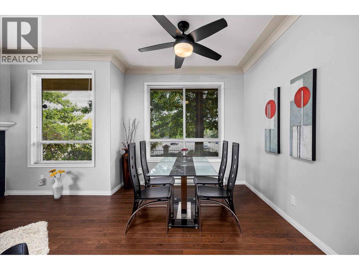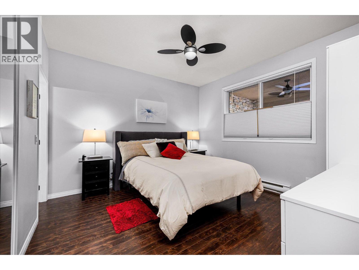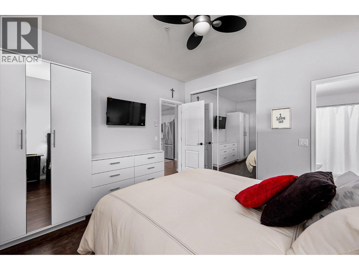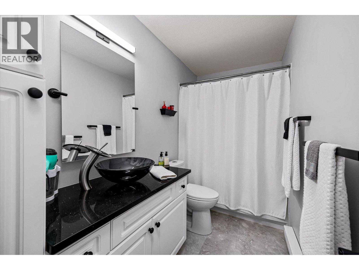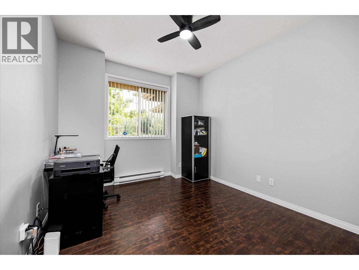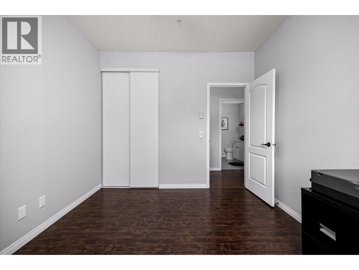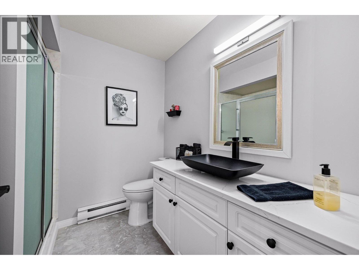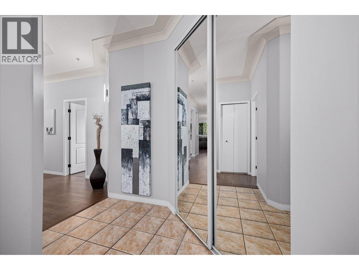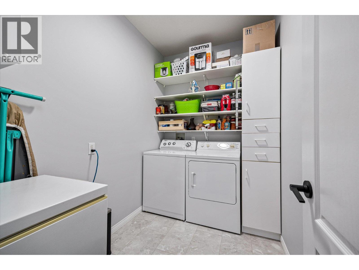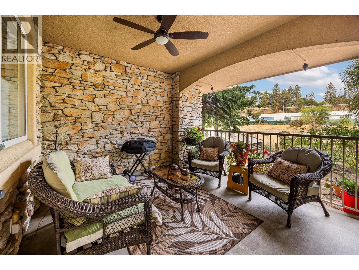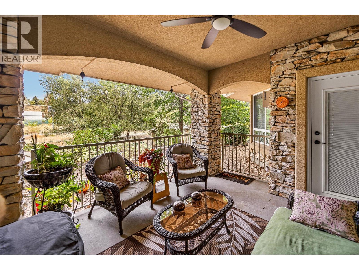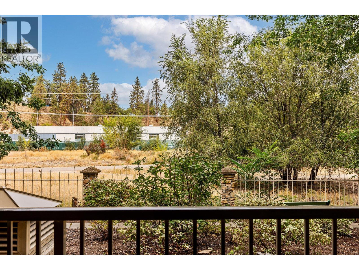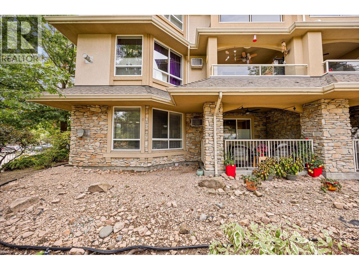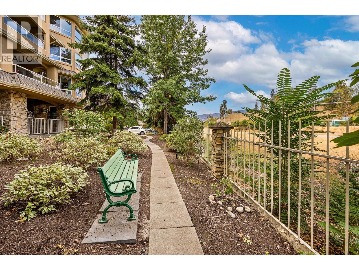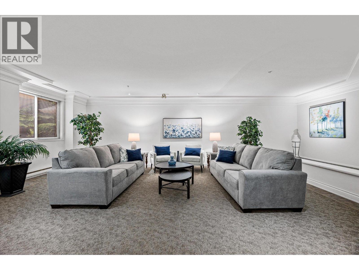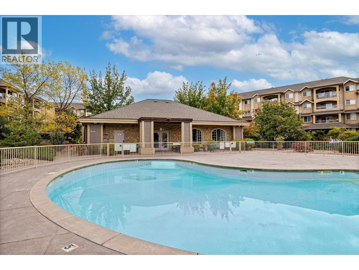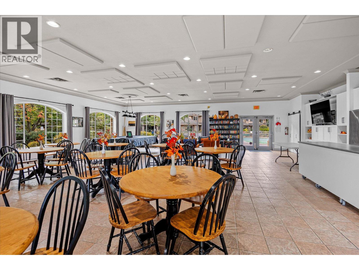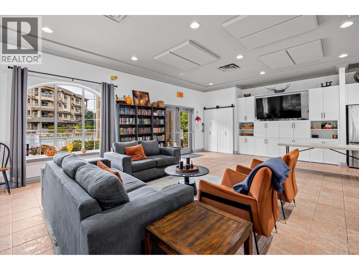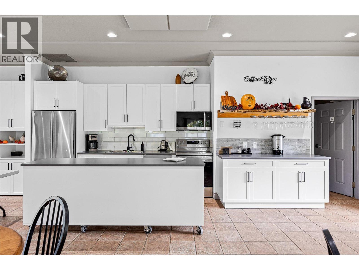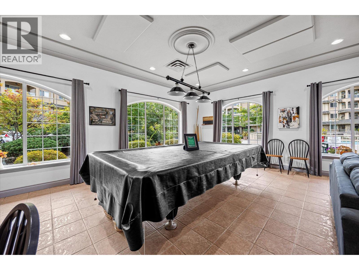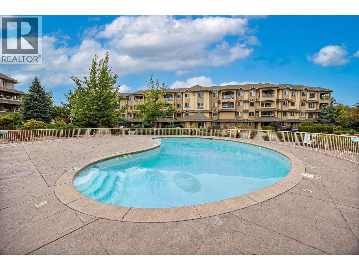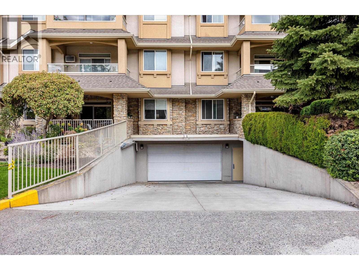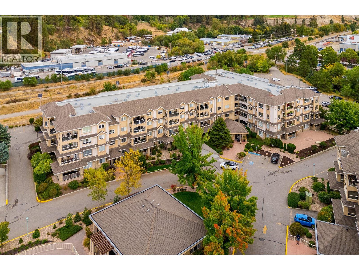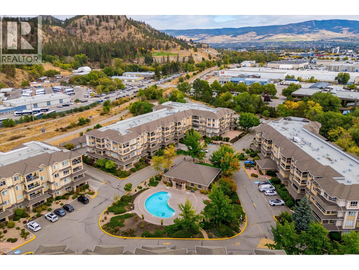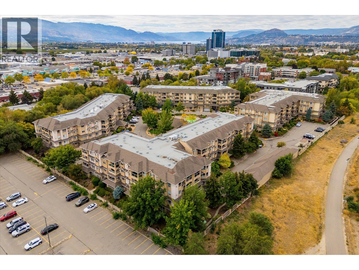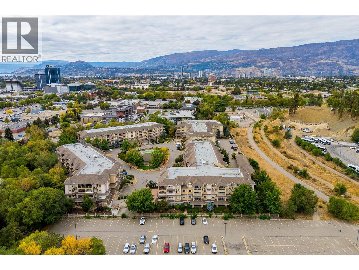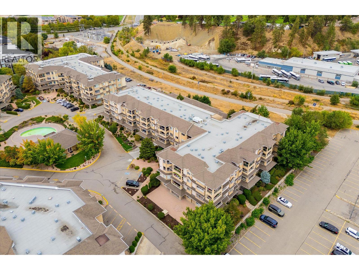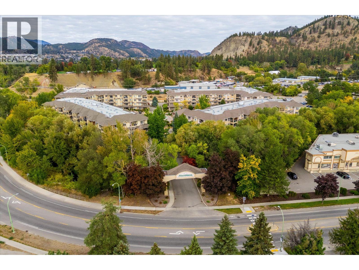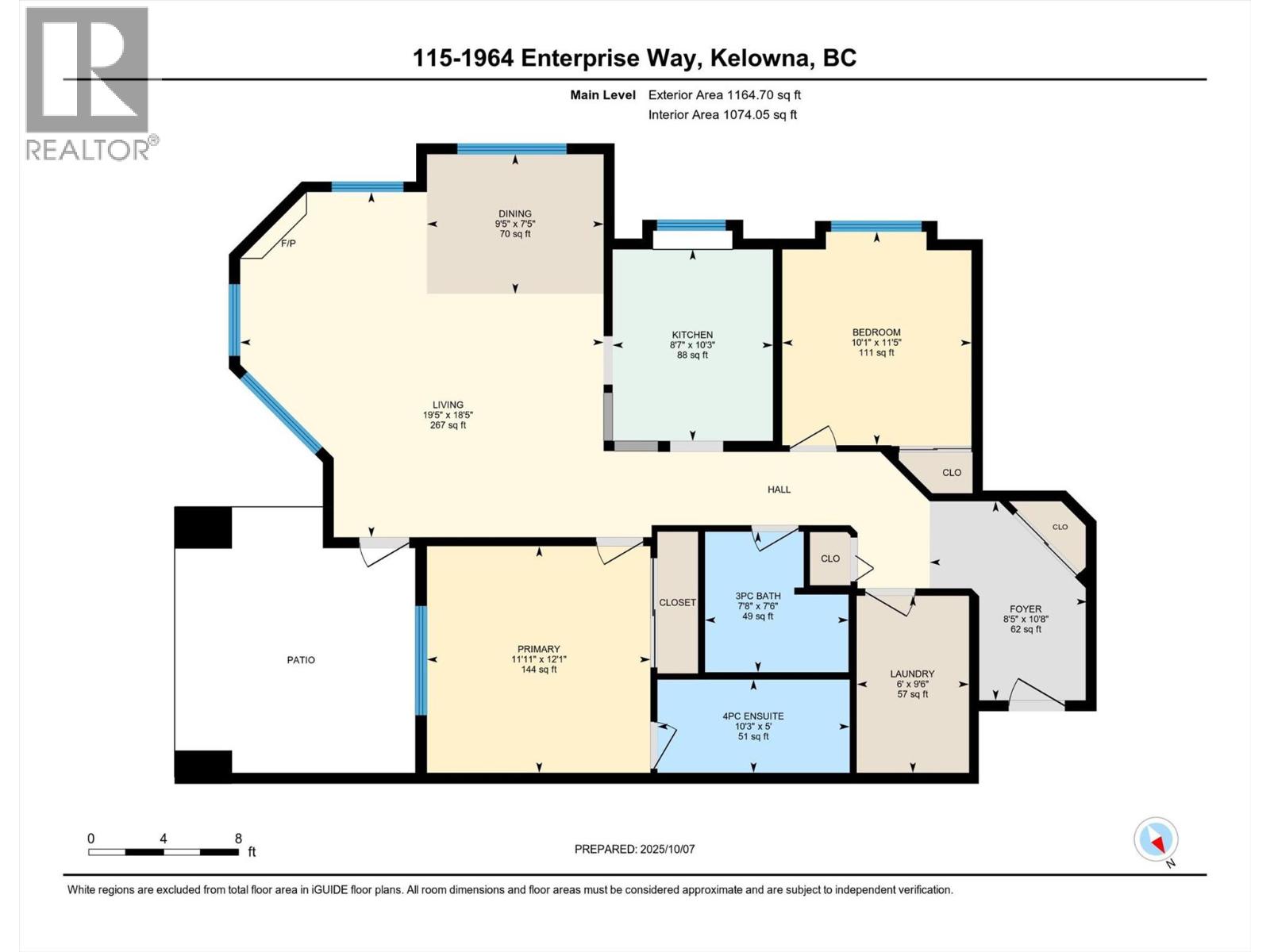1964 Enterprise Way Unit# 115 Kelowna, British Columbia V1Y 9S7
$534,700Maintenance,
$474.05 Monthly
Maintenance,
$474.05 MonthlyQUICK POSSESSION AVAILABLE! Welcome to Meadowbrook Estates – Kelowna’s Hidden Gem! When you walk in the door, you'll feel like you're home. Just move right in ~ there's nothing at all to be done! Tucked away in one of the most desirable central locations, this beautifully updated 2-bedroom, 2-bathroom corner suite offers a perfect blend of comfort, style & convenience. Situated on the quiet north-facing side, this home enjoys peaceful views toward the Okanagan Rail Trail (& often a family of deer to watch just over fence!). Plus it stays pleasantly cool through the summer months, allowing you to relax & unwind on your private patio without the afternoon heat. Inside, you’ll find a bright & inviting layout featuring modern updates, a well-appointed kitchen, & a spacious open-concept design ideal for entertaining & everyday living. The primary bedroom offers a generous ensuite & great separation from the second bedroom, making it perfect for guests or a home office. Residents of Meadowbrook Estates enjoy resort-style amenities including a fabulous heated pool from May to October, a newly updated clubhouse, 3 great guest suites, meticulously maintained grounds & building, landscaped courtyards, plus secure underground parking & a great community. Water & gas are included in strata fee! With easy access to shopping, restaurants, parks & the rail trail, this home truly offers the best of Kelowna living. Move-in ready, beautifully maintained & perfectly located ~ it's a must see! (id:62288)
Property Details
| MLS® Number | 10364967 |
| Property Type | Single Family |
| Neigbourhood | Glenmore |
| Community Name | Meadowbrook |
| Features | One Balcony |
| Parking Space Total | 1 |
| Pool Type | Inground Pool, Outdoor Pool |
| Storage Type | Storage, Locker |
| Structure | Clubhouse |
Building
| Bathroom Total | 2 |
| Bedrooms Total | 2 |
| Amenities | Clubhouse, Storage - Locker |
| Appliances | Refrigerator, Dishwasher, Dryer, Range - Electric, Microwave, Washer |
| Constructed Date | 1997 |
| Cooling Type | Wall Unit |
| Exterior Finish | Stone, Stucco |
| Fireplace Fuel | Gas |
| Fireplace Present | Yes |
| Fireplace Total | 1 |
| Fireplace Type | Unknown |
| Flooring Type | Laminate, Vinyl |
| Heating Fuel | Electric |
| Heating Type | Baseboard Heaters |
| Roof Material | Asphalt Shingle |
| Roof Style | Unknown |
| Stories Total | 1 |
| Size Interior | 1,165 Ft2 |
| Type | Apartment |
| Utility Water | Municipal Water |
Parking
| Underground |
Land
| Acreage | No |
| Sewer | Municipal Sewage System |
| Size Total Text | Under 1 Acre |
| Zoning Type | Unknown |
Rooms
| Level | Type | Length | Width | Dimensions |
|---|---|---|---|---|
| Main Level | Laundry Room | 9'6'' x 6' | ||
| Main Level | Bedroom | 11'5'' x 10'1'' | ||
| Main Level | Kitchen | 10'3'' x 8'7'' | ||
| Main Level | Dining Room | 7'5'' x 9'5'' | ||
| Main Level | Living Room | 18'5'' x 19'5'' | ||
| Main Level | 3pc Bathroom | 7'6'' x 7'8'' | ||
| Main Level | Primary Bedroom | 12'1'' x 11'11'' | ||
| Main Level | 4pc Ensuite Bath | 5' x 10'3'' | ||
| Main Level | Foyer | 10'8'' x 8'5'' |
https://www.realtor.ca/real-estate/28972449/1964-enterprise-way-unit-115-kelowna-glenmore
Contact Us
Contact us for more information
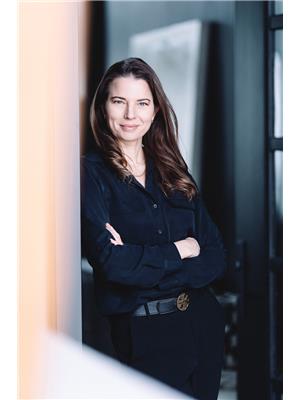
Stephanie Gilchrist
Personal Real Estate Corporation
www.stephaniegilchrist.com/
linkedin.com/in/stephgilchrist
www.youtube.com/embed/H4z5auRUU5Q
#14 - 1470 Harvey Avenue
Kelowna, British Columbia V1Y 9K8
(250) 860-7500
(250) 868-2488

