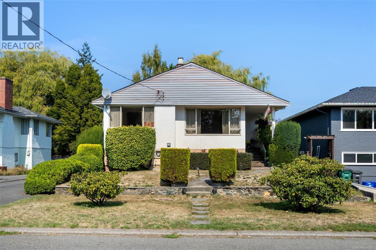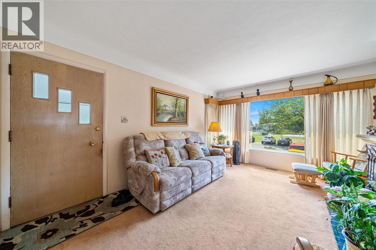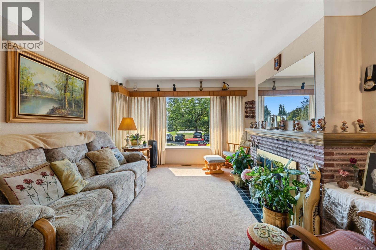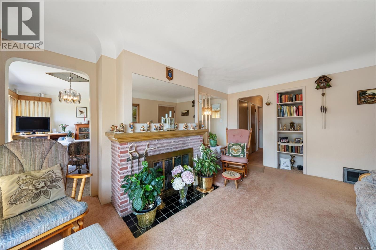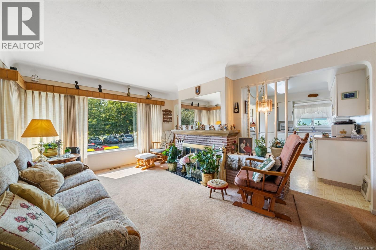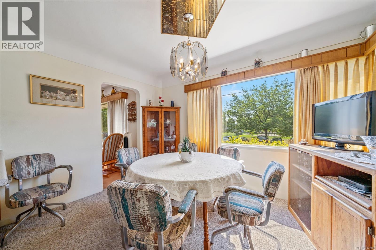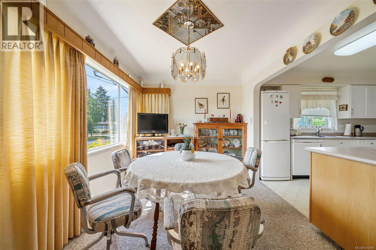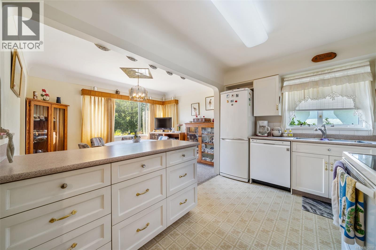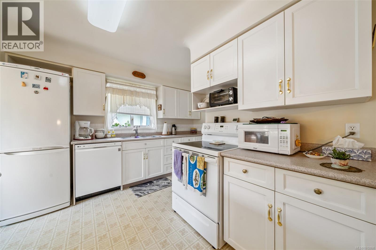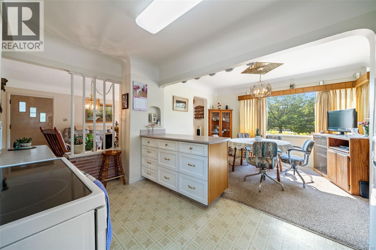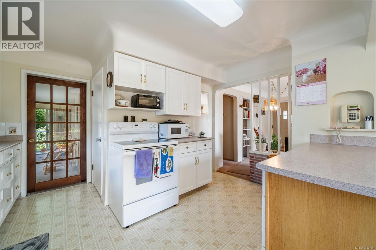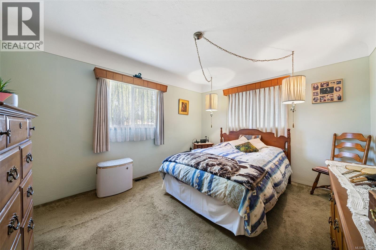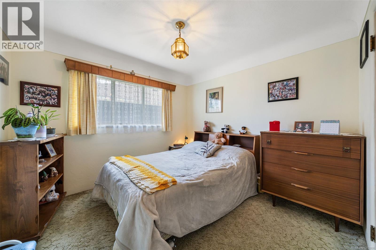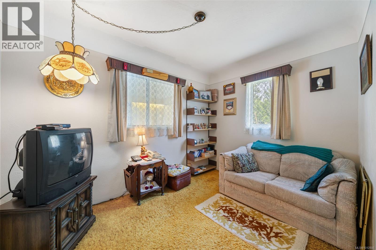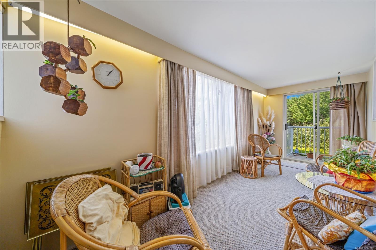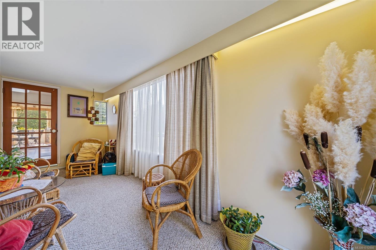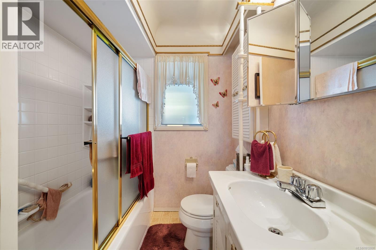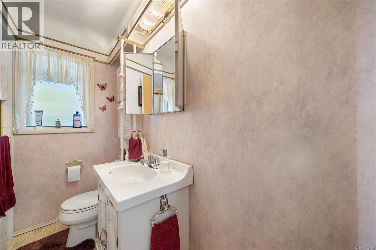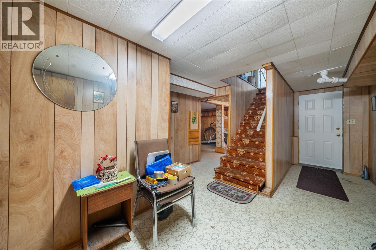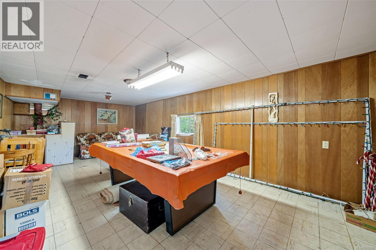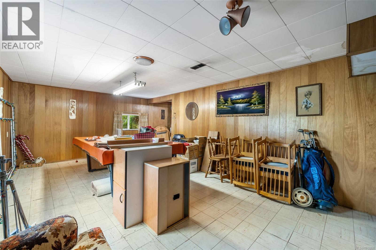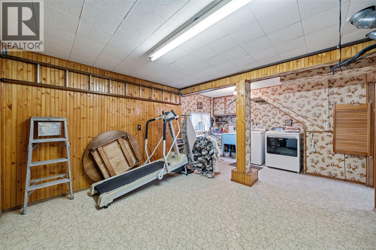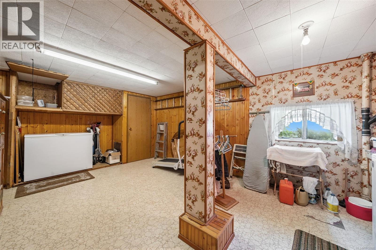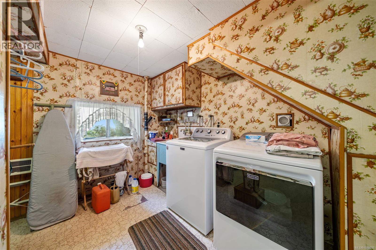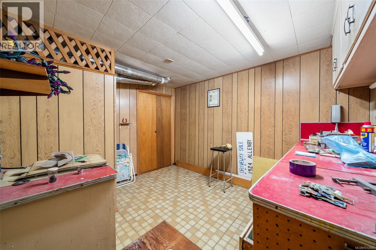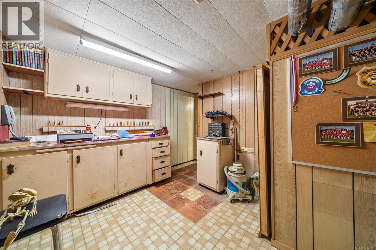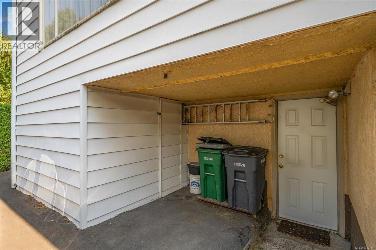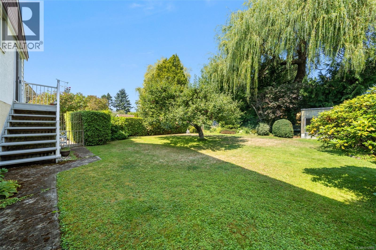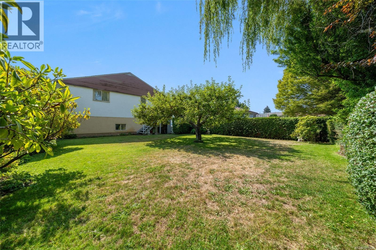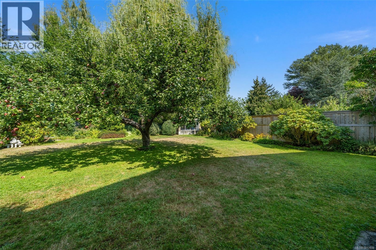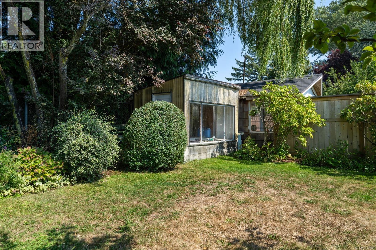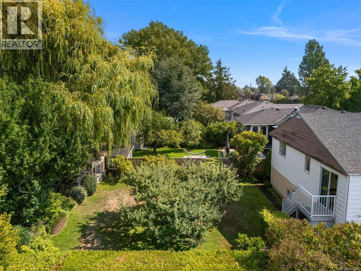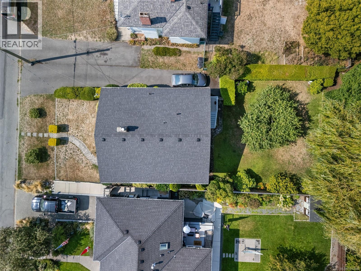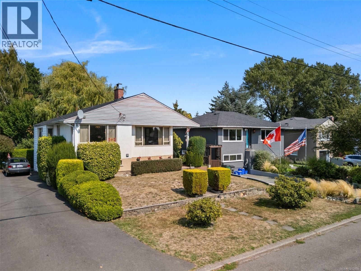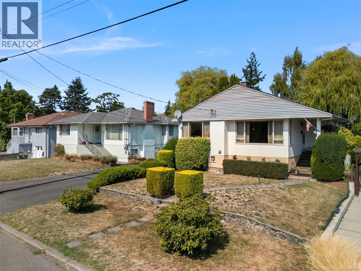1924 Allenby St Saanich, British Columbia V8R 3B8
$1,050,000
First time on the market since 1954! Across from Allenby Park on the Saanich/Oak Bay border and steps to Carnarvon waterpark, this cherished family home has been loved by the same owners for nearly 70 years. With 3 bedrooms, 1 bath, a bright sunroom, and a lower-level walkout featuring 7 ft ceilings, bar, games area, storage and workshop, the layout is ideal for family living or future suite potential. A cozy wood-burning fireplace anchors the living space. The kitchen has updated cabinets, counters and appliances, while the rest of the home reflects its era and invites your ideas. The 50' × 120' lot is a true gem with a Saanich Fair award-winning apple tree, greenhouse and spacious yard. In a coveted neighbourhood where families stay for generations, this is a rare chance to create your own story—with possible suitability for Saanich’s new Small-Scale Multi-Unit Housing (missing middle) program. (id:62288)
Property Details
| MLS® Number | 1012806 |
| Property Type | Single Family |
| Neigbourhood | Camosun |
| Features | See Remarks, Other |
| Parking Space Total | 2 |
| Plan | Vip1107 |
| Structure | Patio(s) |
Building
| Bathroom Total | 1 |
| Bedrooms Total | 3 |
| Constructed Date | 1954 |
| Cooling Type | See Remarks |
| Fireplace Present | Yes |
| Fireplace Total | 1 |
| Heating Fuel | Natural Gas |
| Heating Type | Forced Air |
| Size Interior | 2,246 Ft2 |
| Total Finished Area | 2108 Sqft |
| Type | House |
Land
| Access Type | Road Access |
| Acreage | No |
| Size Irregular | 6000 |
| Size Total | 6000 Sqft |
| Size Total Text | 6000 Sqft |
| Zoning Description | Rs-6 |
| Zoning Type | Residential |
Rooms
| Level | Type | Length | Width | Dimensions |
|---|---|---|---|---|
| Lower Level | Patio | 3'7 x 5'9 | ||
| Lower Level | Storage | 8'8 x 6'9 | ||
| Lower Level | Laundry Room | 20'3 x 11'10 | ||
| Lower Level | Recreation Room | 12'4 x 23'8 | ||
| Lower Level | Den | 10'10 x 11'5 | ||
| Main Level | Sunroom | 17'7 x 6'8 | ||
| Main Level | Bathroom | 6'2 x 8'1 | ||
| Main Level | Bedroom | 10'8 x 8'1 | ||
| Main Level | Bedroom | 10'2 x 12'8 | ||
| Main Level | Bedroom | 10'2 x 12'8 | ||
| Main Level | Kitchen | 11'8 x 12'9 | ||
| Main Level | Dining Room | 8'3 x 11'7 | ||
| Main Level | Living Room | 14'10 x 12'11 |
https://www.realtor.ca/real-estate/28938272/1924-allenby-st-saanich-camosun
Contact Us
Contact us for more information

Glen Kakoske
Personal Real Estate Corporation
victoriahomesforsale.com/
www.facebook.com/bestcoasthomes
200-535 Yates Street
Victoria, British Columbia V8W 2Z6
1 (888) 828-8447

Jen Kakoske
www.facebook.com/bestcoasthomes
200-535 Yates Street
Victoria, British Columbia V8W 2Z6
1 (888) 828-8447
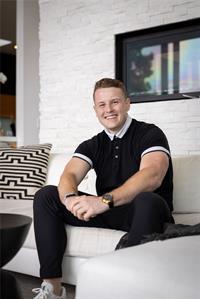
Neil Blainey
200-535 Yates Street
Victoria, British Columbia V8W 2Z6
1 (888) 828-8447

