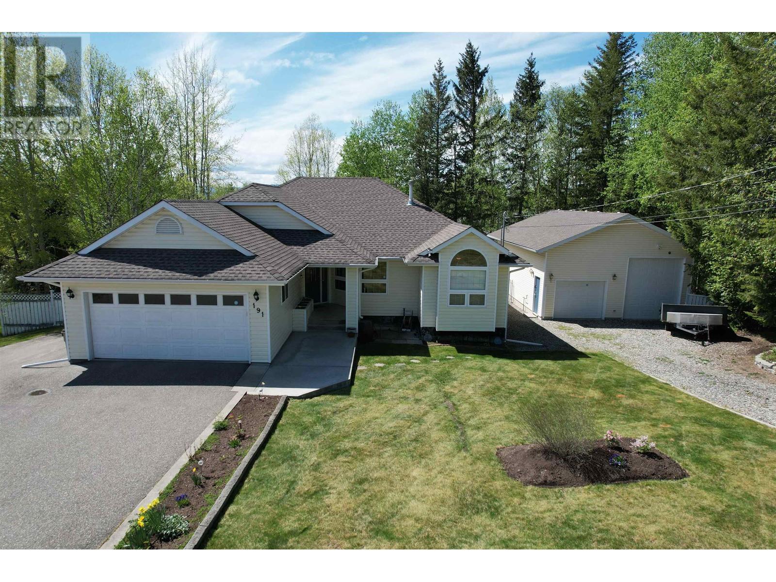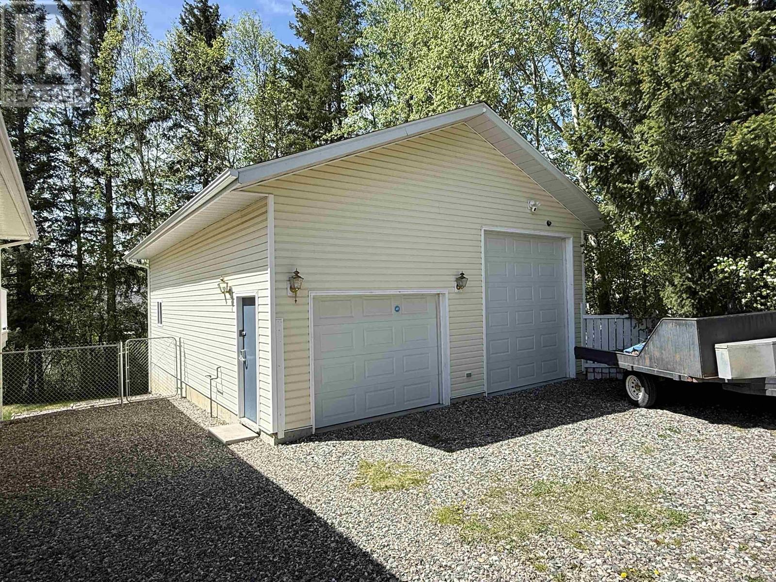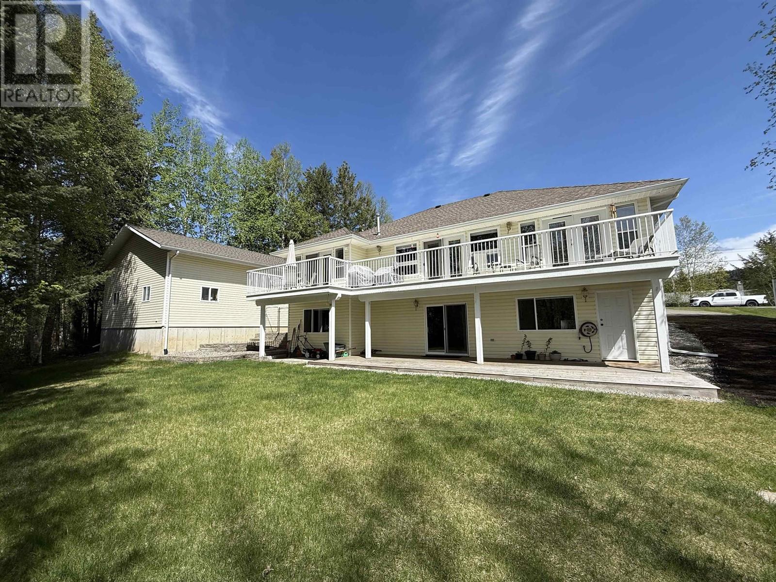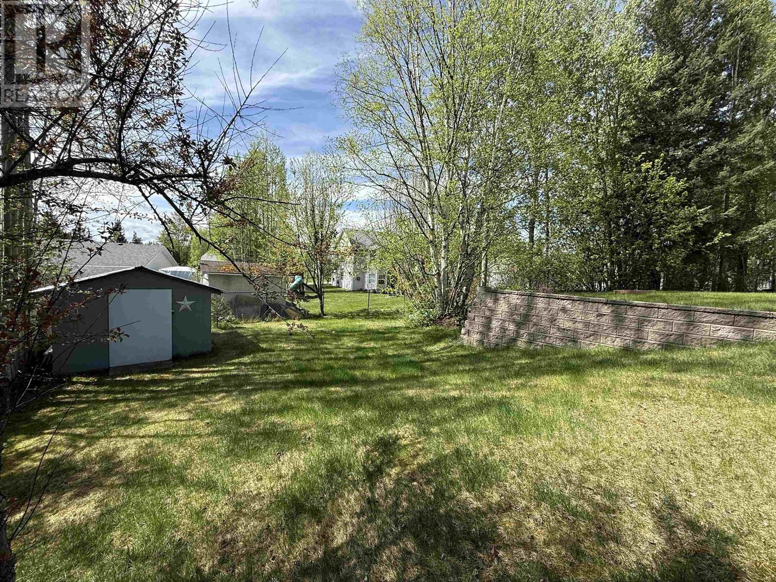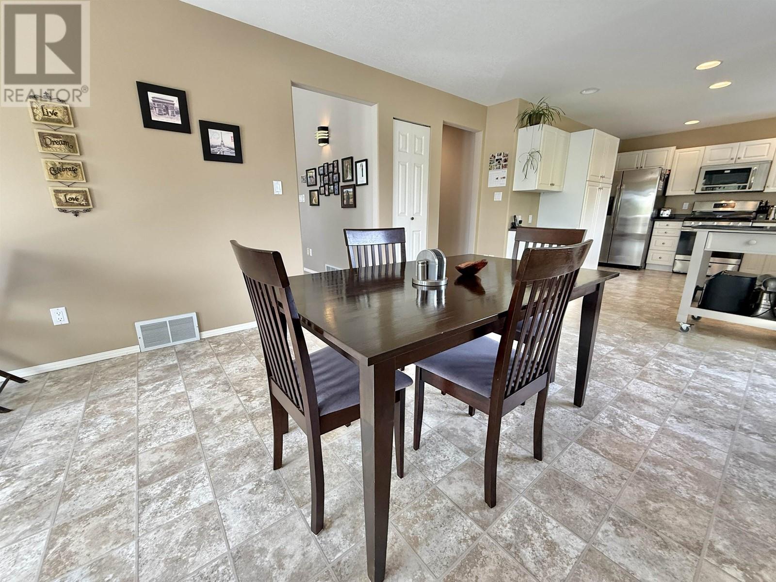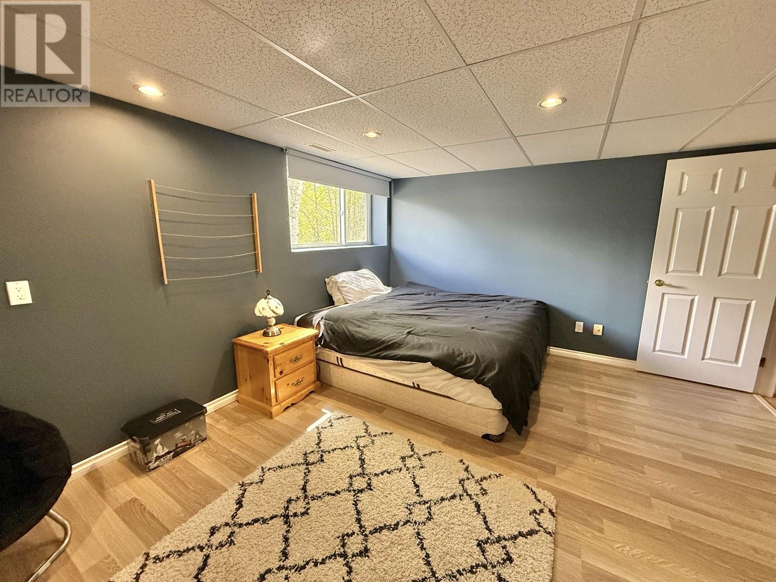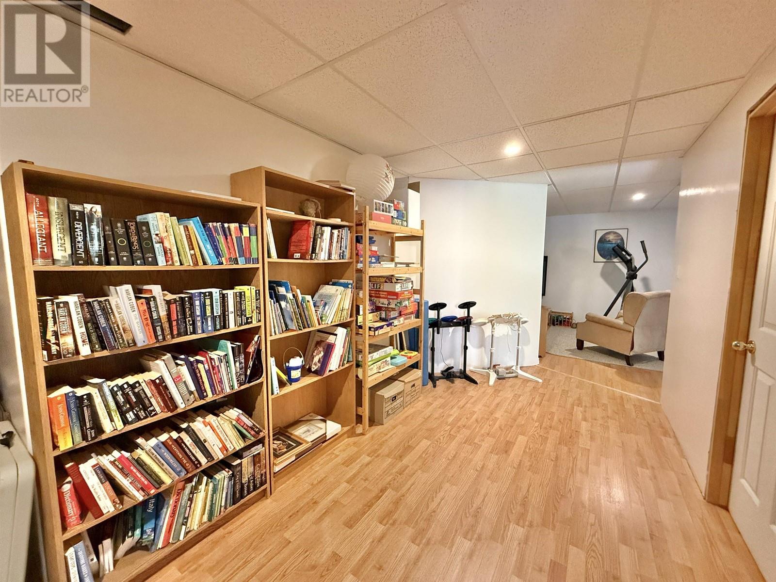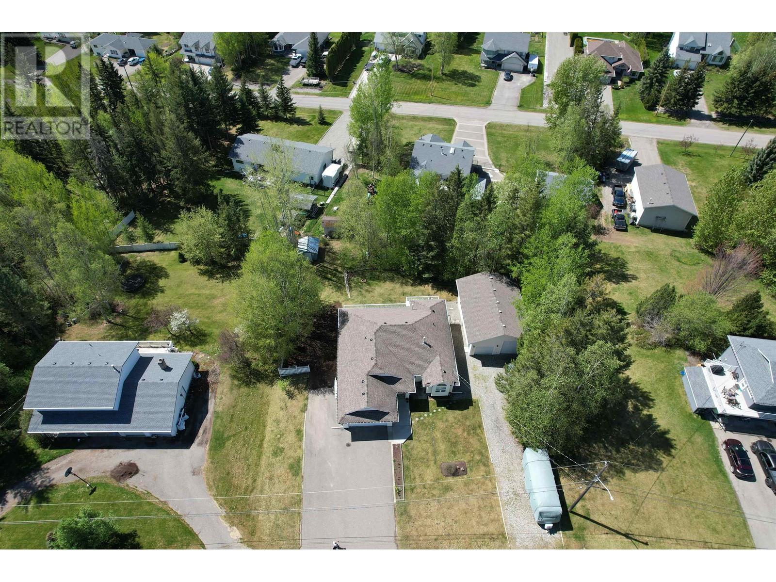191 Vachon Road Quesnel, British Columbia V2J 5B6
$699,900
* PREC - Personal Real Estate Corporation. Discover 191 Vachon Road - an executive rancher with walk-out basement on one of the best streets in town! Set on a private 0.5-acre lot, this home boasts 12' vaulted ceilings, abundant natural light, and a spacious kitchen with stainless steel appliances and a gas range. The large sundeck is accessed by three sets of French doors, perfect for seamless indoor-outdoor living. Laundry on the main is oh-so convenient! The basement is suiteable, offering lots of potential for options and currently has a massive rec-room and family room! Enjoy the heated 26x36 detached dream shop with 12.5' ceilings and a separate driveway—ideal for hobbyists or extra storage. This home has to be seen to appreciate how well it's been maintained. A rare blend of privacy, style, and functionality! (id:62288)
Property Details
| MLS® Number | R3000185 |
| Property Type | Single Family |
| Storage Type | Storage |
| Structure | Workshop |
Building
| Bathroom Total | 3 |
| Bedrooms Total | 4 |
| Appliances | Washer, Dryer, Refrigerator, Stove, Dishwasher |
| Basement Development | Finished |
| Basement Type | Full (finished) |
| Constructed Date | 1995 |
| Construction Style Attachment | Detached |
| Exterior Finish | Vinyl Siding |
| Fireplace Present | Yes |
| Fireplace Total | 2 |
| Foundation Type | Concrete Perimeter |
| Heating Fuel | Natural Gas |
| Heating Type | Forced Air |
| Roof Material | Asphalt Shingle |
| Roof Style | Conventional |
| Stories Total | 2 |
| Size Interior | 3,152 Ft2 |
| Type | House |
| Utility Water | Municipal Water |
Parking
| Garage | 2 |
| Open | |
| R V |
Land
| Acreage | No |
| Size Irregular | 21736.44 |
| Size Total | 21736.44 Sqft |
| Size Total Text | 21736.44 Sqft |
Rooms
| Level | Type | Length | Width | Dimensions |
|---|---|---|---|---|
| Basement | Recreational, Games Room | 39 ft ,3 in | 15 ft ,8 in | 39 ft ,3 in x 15 ft ,8 in |
| Basement | Mud Room | 5 ft ,1 in | 15 ft ,8 in | 5 ft ,1 in x 15 ft ,8 in |
| Basement | Family Room | 16 ft ,4 in | 11 ft ,3 in | 16 ft ,4 in x 11 ft ,3 in |
| Basement | Bedroom 4 | 12 ft ,5 in | 16 ft ,3 in | 12 ft ,5 in x 16 ft ,3 in |
| Basement | Den | 7 ft ,7 in | 21 ft ,6 in | 7 ft ,7 in x 21 ft ,6 in |
| Basement | Utility Room | 5 ft | 12 ft | 5 ft x 12 ft |
| Main Level | Foyer | 5 ft ,1 in | 10 ft | 5 ft ,1 in x 10 ft |
| Main Level | Kitchen | 12 ft ,5 in | 10 ft ,3 in | 12 ft ,5 in x 10 ft ,3 in |
| Main Level | Dining Room | 20 ft ,4 in | 11 ft ,9 in | 20 ft ,4 in x 11 ft ,9 in |
| Main Level | Laundry Room | 7 ft ,1 in | 12 ft ,5 in | 7 ft ,1 in x 12 ft ,5 in |
| Main Level | Living Room | 21 ft ,6 in | 19 ft ,5 in | 21 ft ,6 in x 19 ft ,5 in |
| Main Level | Bedroom 2 | 10 ft ,5 in | 9 ft ,9 in | 10 ft ,5 in x 9 ft ,9 in |
| Main Level | Bedroom 3 | 9 ft ,1 in | 10 ft | 9 ft ,1 in x 10 ft |
| Main Level | Primary Bedroom | 13 ft ,9 in | 11 ft ,1 in | 13 ft ,9 in x 11 ft ,1 in |
https://www.realtor.ca/real-estate/28280135/191-vachon-road-quesnel
Contact Us
Contact us for more information

Scott Klassen
PREC - Scott & Krystina
www.scottklassen.com/
www.facebook.com/scottklassenrealestate/
www.linkedin.com/in/scottklassenrealtor/
www.instagram.com/scottklassenrealestate/?hl=en
310 St Laurent Ave
Quesnel, British Columbia V2J 5A3
(250) 985-2100
(250) 992-8833
www.century21.ca/energyrealty
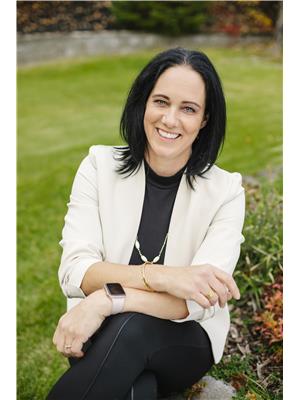
Krystina Klassen
Scott & Krystina
krystinaklassen.c21.ca/
www.facebook.com/scottklassenrealestate
www.instagram.com/scottklassenrealestate/
310 St Laurent Ave
Quesnel, British Columbia V2J 5A3
(250) 985-2100
(250) 992-8833
www.century21.ca/energyrealty

