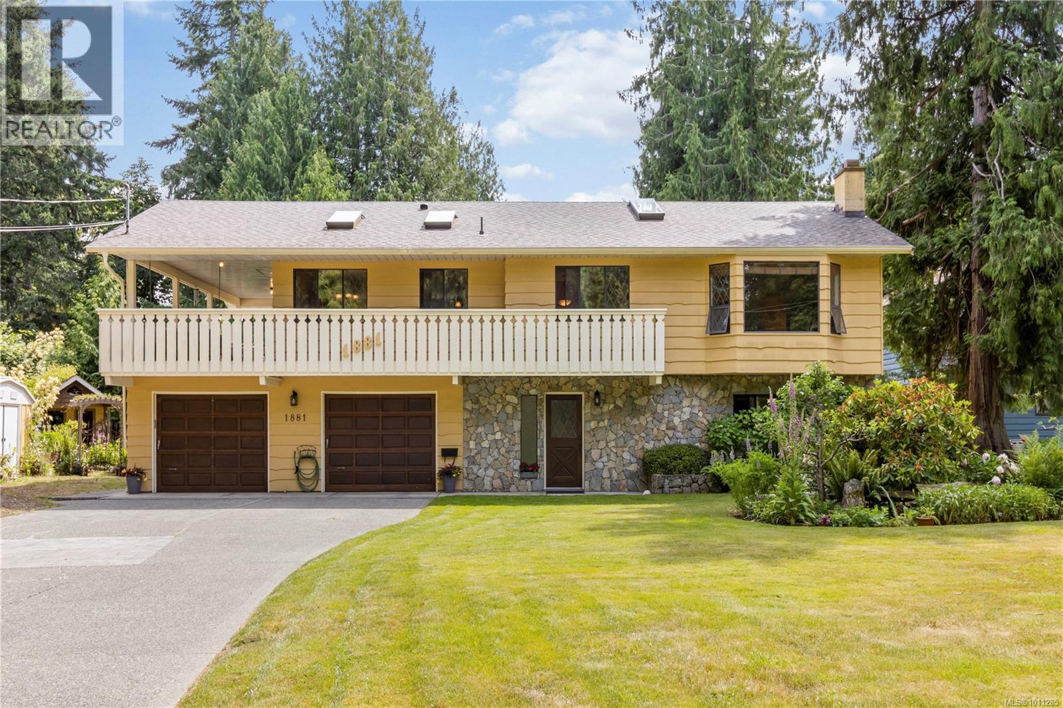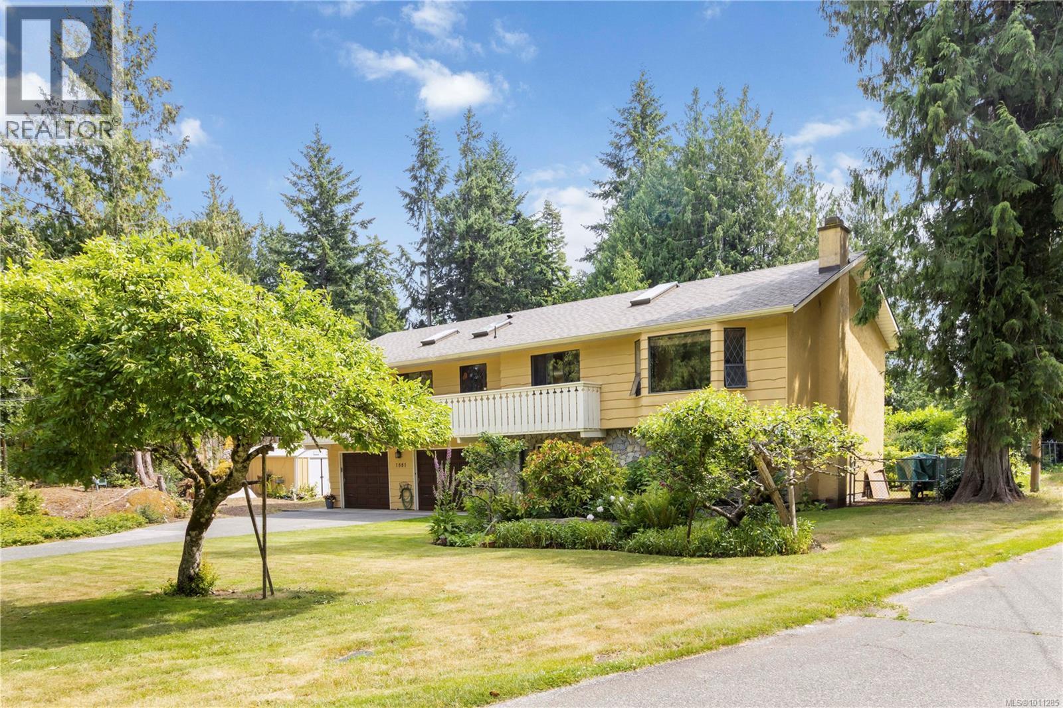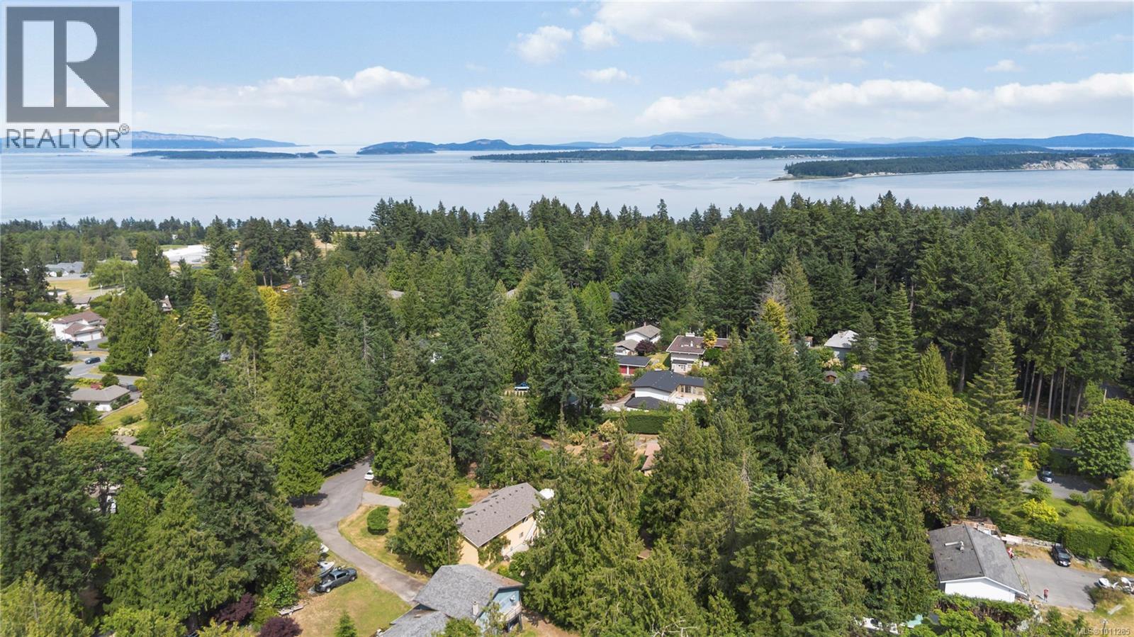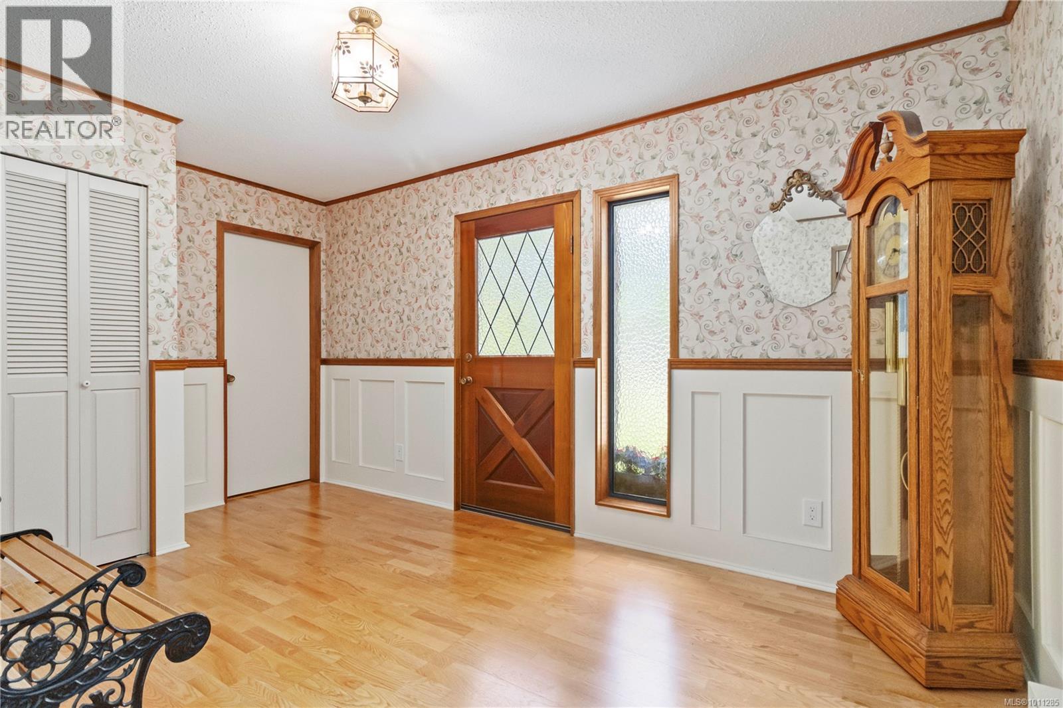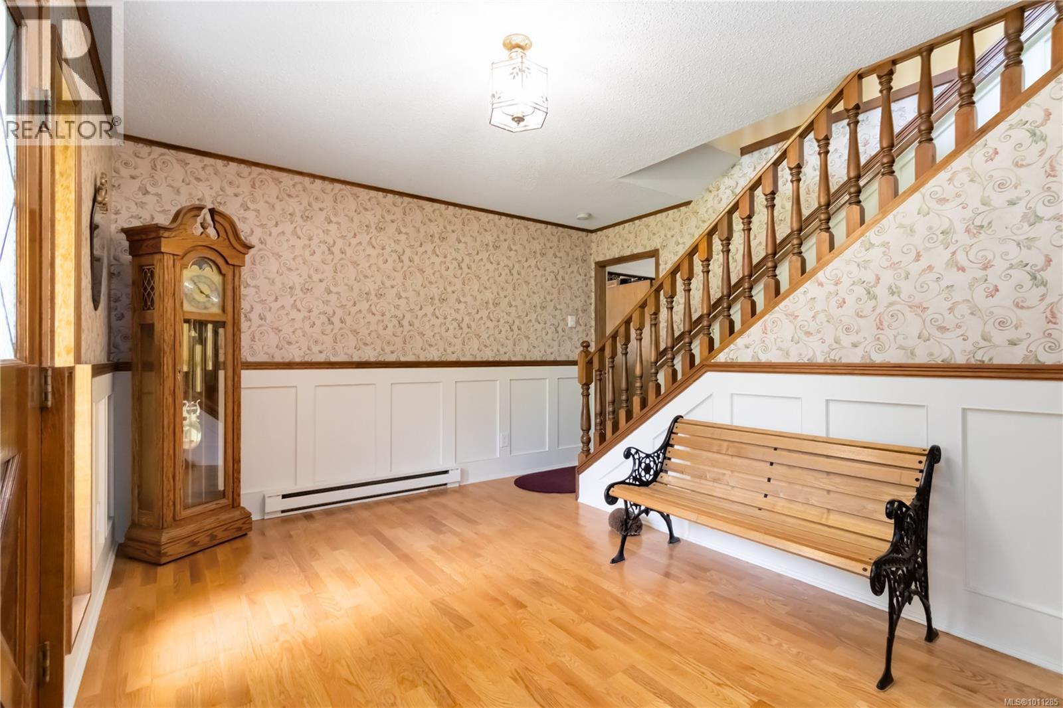1881 Llewellyn Pl North Saanich, British Columbia V8L 1G4
$1,249,900
Situated on a quiet cul-de-sac, this warm & lovingly maintained home has been cherished by the same family since it was built. With over 2,300 sq. ft. of finished living space, this home offers ample room for family gatherings with an open concept kitchen, updated wood cabinets, & granite countertops. A large master bedroom includes a Walk-in closet & updated en-suite w/ heated floors. This irrigated half acre lot boasts lovely gardens, vibrant fruit trees, & a charming kids cottage that will spark the imagination of the little ones. The main entry level offers possibilities with room for potential bedrooms or a suite, and a large double garage. Conveniently located at the base of Dean Park Provincial Park (not subject to Dean Park Covenants though, bring your RV!) North Saanich is also updating their OCP & Zoning Bylaws to allow for Carriage Homes, Buyer to Verify) Close to the Panorama Rec Centre, airport, ferries, & Sidney by the sea, known for its boutiques & restaurants. (id:62288)
Open House
This property has open houses!
2:00 pm
Ends at:4:00 pm
Open House this weekend! Take a break from the Saanich Fair and check out this beautiful property! Snacks and refreshments provided!
Property Details
| MLS® Number | 1011285 |
| Property Type | Single Family |
| Neigbourhood | Dean Park |
| Features | Cul-de-sac, Level Lot, Park Setting, Southern Exposure, Wooded Area, Irregular Lot Size, Partially Cleared, Other |
| Parking Space Total | 6 |
| Plan | Vip32229 |
| Structure | Shed |
Building
| Bathroom Total | 3 |
| Bedrooms Total | 3 |
| Architectural Style | Westcoast |
| Constructed Date | 1979 |
| Cooling Type | None |
| Fireplace Present | Yes |
| Fireplace Total | 1 |
| Heating Fuel | Electric |
| Heating Type | Baseboard Heaters |
| Size Interior | 2,897 Ft2 |
| Total Finished Area | 2320 Sqft |
| Type | House |
Land
| Access Type | Road Access |
| Acreage | No |
| Size Irregular | 0.51 |
| Size Total | 0.51 Ac |
| Size Total Text | 0.51 Ac |
| Zoning Type | Residential |
Rooms
| Level | Type | Length | Width | Dimensions |
|---|---|---|---|---|
| Lower Level | Bathroom | 4 ft | 6 ft | 4 ft x 6 ft |
| Lower Level | Laundry Room | 17 ft | 7 ft | 17 ft x 7 ft |
| Lower Level | Workshop | 33 ft | 12 ft | 33 ft x 12 ft |
| Lower Level | Bedroom | 18 ft | 13 ft | 18 ft x 13 ft |
| Lower Level | Entrance | 15 ft | 13 ft | 15 ft x 13 ft |
| Main Level | Balcony | 30 ft | 4 ft | 30 ft x 4 ft |
| Main Level | Balcony | 12 ft | 32 ft | 12 ft x 32 ft |
| Main Level | Bathroom | 7 ft | 9 ft | 7 ft x 9 ft |
| Main Level | Bedroom | 10 ft | 9 ft | 10 ft x 9 ft |
| Main Level | Ensuite | 10 ft | 13 ft | 10 ft x 13 ft |
| Main Level | Primary Bedroom | 16 ft | 16 ft | 16 ft x 16 ft |
| Main Level | Dining Room | 8 ft | 13 ft | 8 ft x 13 ft |
| Main Level | Kitchen | 11 ft | 13 ft | 11 ft x 13 ft |
| Main Level | Living Room | 19 ft | 13 ft | 19 ft x 13 ft |
| Main Level | Sitting Room | 14 ft | 11 ft | 14 ft x 11 ft |
https://www.realtor.ca/real-estate/28741385/1881-llewellyn-pl-north-saanich-dean-park
Contact Us
Contact us for more information

Kyle Kerr
Personal Real Estate Corporation
6-505 Dalton St
Victoria, British Columbia V9A 4B1
(250) 818-5595

