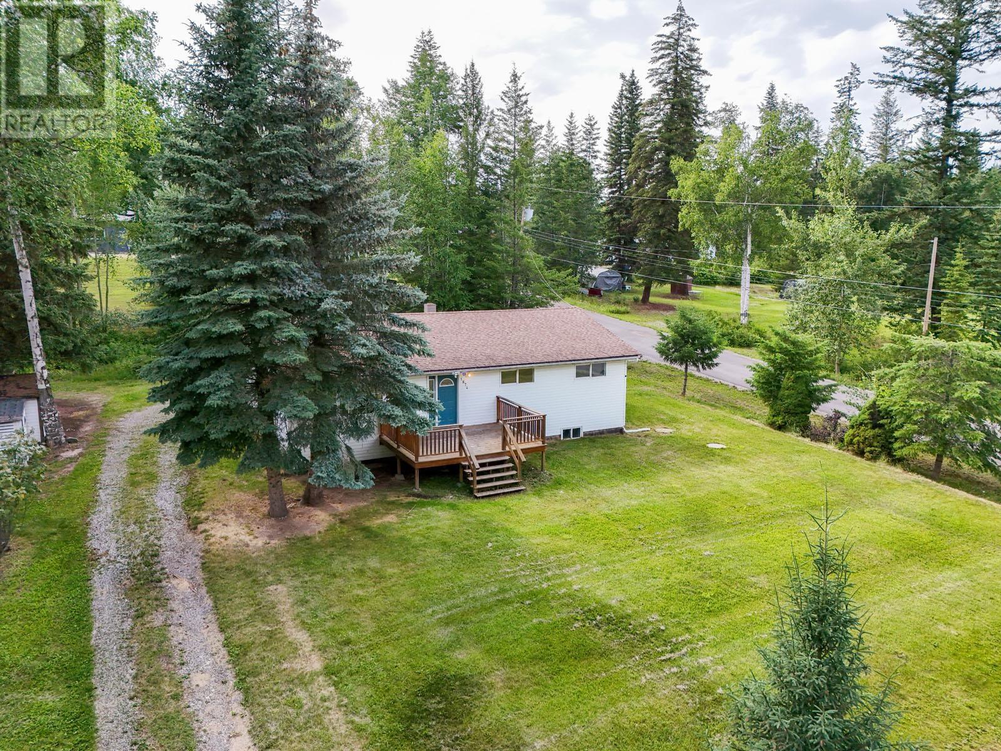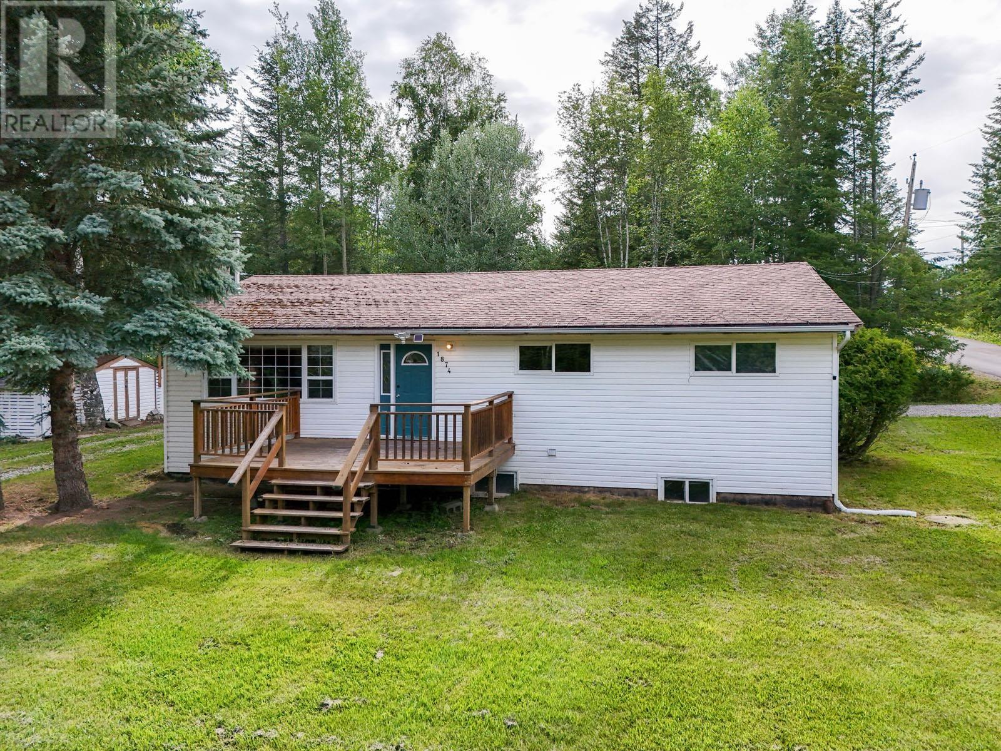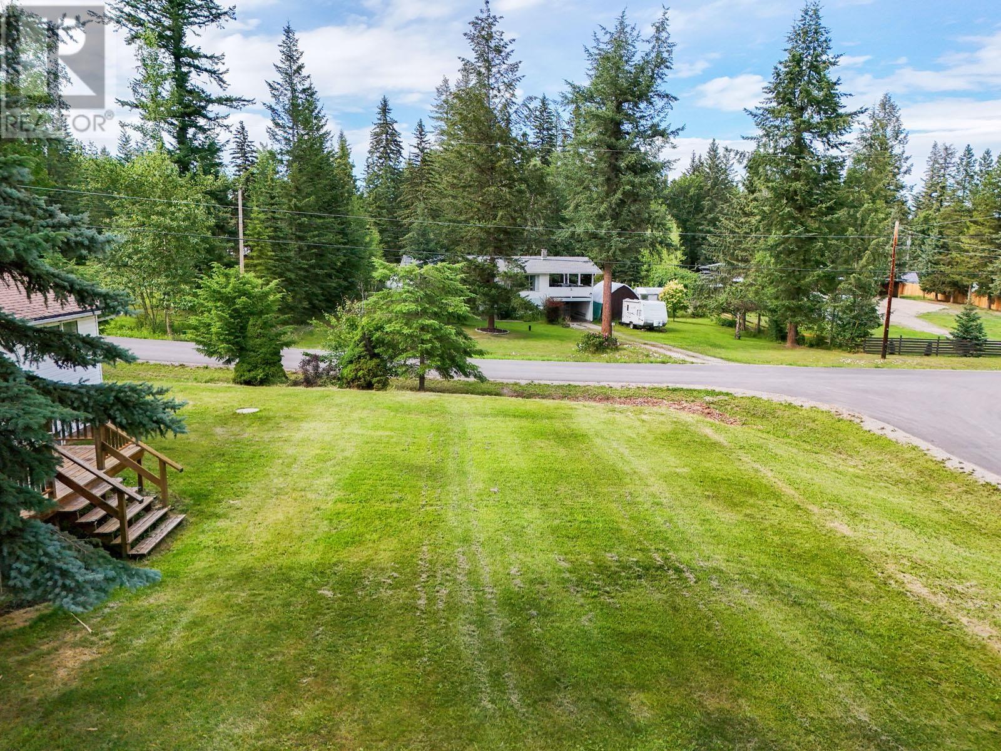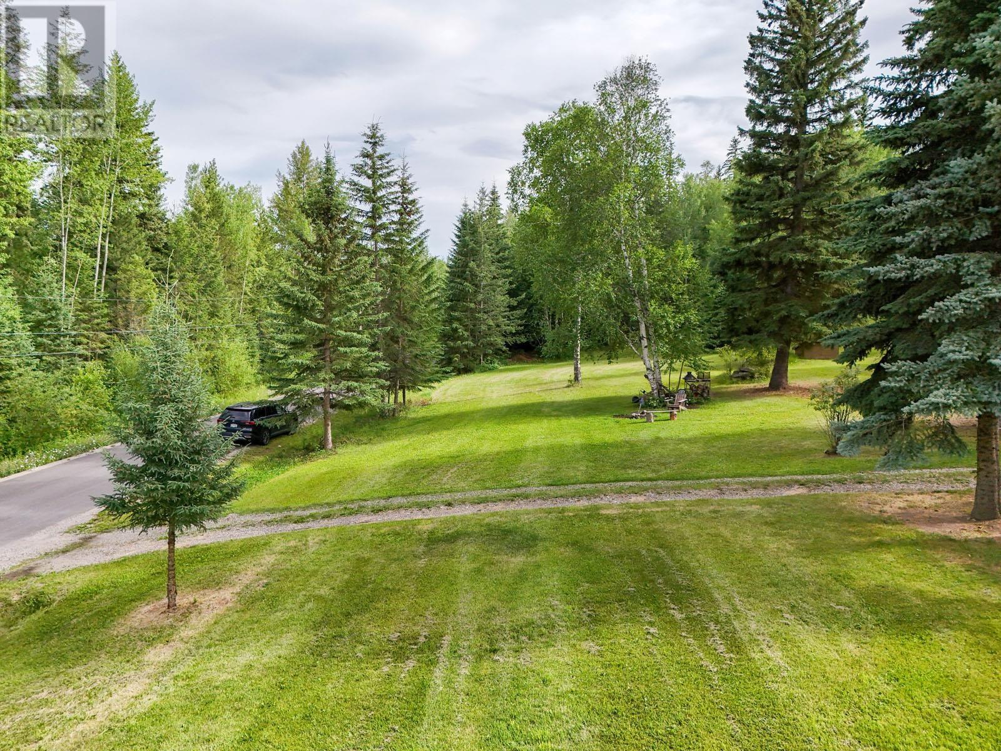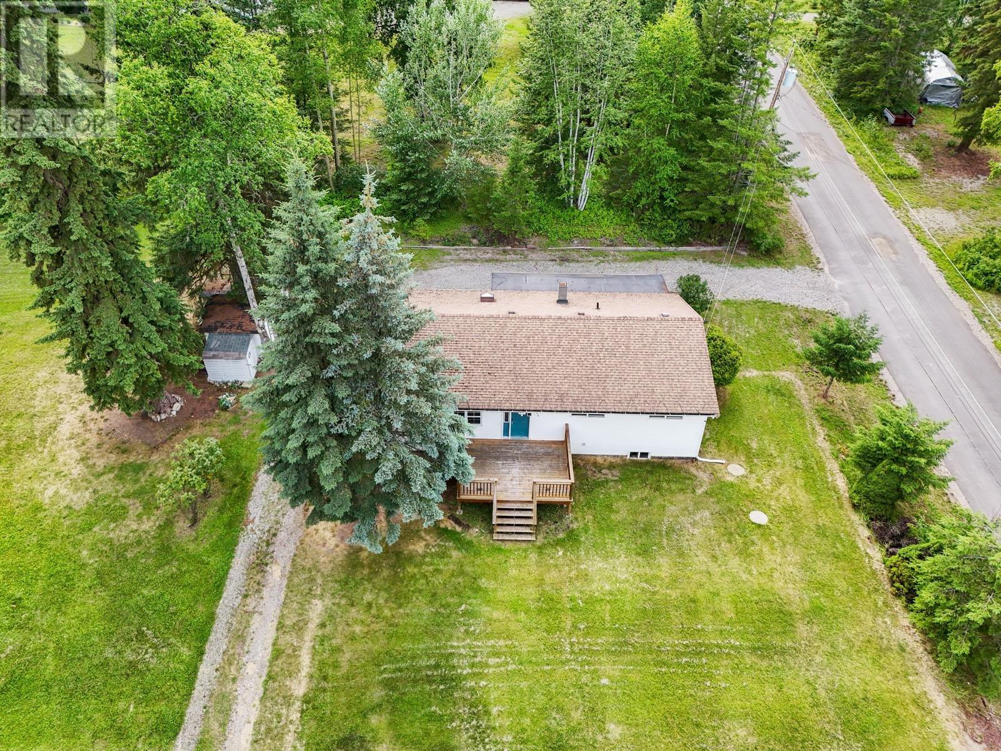1874 Richbar Hill Road Quesnel, British Columbia V2J 6C8
$415,000
Welcome to your perfect starter or family home, set on a beautifully landscaped 1-acre lot just minutes from Richbar Golf Course and South Quesnel. This updated 4-bed, 2-bath home features a bright kitchen with white cabinetry, stylish flooring, vinyl windows, and a cozy gas fireplace in the spacious living room. The main floor includes a convenient laundry room, mudroom, and a primary suite with its own ensuite bath. Downstairs, the basement offers a generous, unfinished space ready to be transformed into extra bedrooms, a recreation area, or a home office. Move-in ready with room to grow—this is your chance to enjoy comfort, space, and value in a sought-after location. (id:62288)
Property Details
| MLS® Number | R3025846 |
| Property Type | Single Family |
Building
| Bathroom Total | 2 |
| Bedrooms Total | 4 |
| Appliances | Washer, Dryer, Refrigerator, Stove, Dishwasher |
| Basement Development | Partially Finished |
| Basement Type | Full (partially Finished) |
| Constructed Date | 1967 |
| Construction Style Attachment | Detached |
| Exterior Finish | Vinyl Siding |
| Foundation Type | Concrete Perimeter |
| Heating Fuel | Natural Gas |
| Heating Type | Forced Air |
| Roof Material | Asphalt Shingle |
| Roof Style | Conventional |
| Stories Total | 2 |
| Size Interior | 2,511 Ft2 |
| Type | House |
| Utility Water | Drilled Well |
Parking
| Open | |
| R V |
Land
| Acreage | Yes |
| Size Irregular | 1 |
| Size Total | 1 Ac |
| Size Total Text | 1 Ac |
Rooms
| Level | Type | Length | Width | Dimensions |
|---|---|---|---|---|
| Basement | Bedroom 4 | 11 ft ,7 in | 9 ft ,6 in | 11 ft ,7 in x 9 ft ,6 in |
| Basement | Utility Room | 9 ft ,8 in | 13 ft ,4 in | 9 ft ,8 in x 13 ft ,4 in |
| Basement | Workshop | 11 ft ,3 in | 13 ft | 11 ft ,3 in x 13 ft |
| Basement | Storage | 10 ft | 13 ft ,4 in | 10 ft x 13 ft ,4 in |
| Basement | Other | 9 ft | 12 ft ,1 in | 9 ft x 12 ft ,1 in |
| Basement | Recreational, Games Room | 21 ft ,1 in | 12 ft ,1 in | 21 ft ,1 in x 12 ft ,1 in |
| Basement | Office | 11 ft ,9 in | 12 ft ,1 in | 11 ft ,9 in x 12 ft ,1 in |
| Main Level | Mud Room | 6 ft ,5 in | 7 ft ,9 in | 6 ft ,5 in x 7 ft ,9 in |
| Main Level | Laundry Room | 7 ft ,9 in | 7 ft ,9 in | 7 ft ,9 in x 7 ft ,9 in |
| Main Level | Bedroom 2 | 10 ft ,8 in | 11 ft ,6 in | 10 ft ,8 in x 11 ft ,6 in |
| Main Level | Bedroom 3 | 10 ft ,1 in | 11 ft ,6 in | 10 ft ,1 in x 11 ft ,6 in |
| Main Level | Primary Bedroom | 12 ft ,7 in | 12 ft | 12 ft ,7 in x 12 ft |
| Main Level | Kitchen | 24 ft ,5 in | 12 ft | 24 ft ,5 in x 12 ft |
| Main Level | Living Room | 21 ft | 14 ft ,9 in | 21 ft x 14 ft ,9 in |
https://www.realtor.ca/real-estate/28590846/1874-richbar-hill-road-quesnel
Contact Us
Contact us for more information
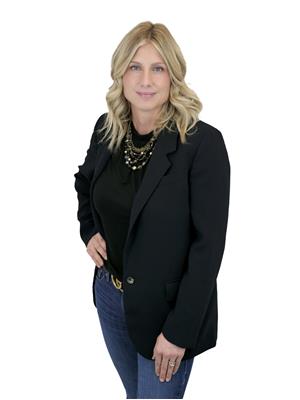
Stacey Bowden
456 Reid Street
Quesnel, British Columbia V2J 2M6
(250) 564-4488

