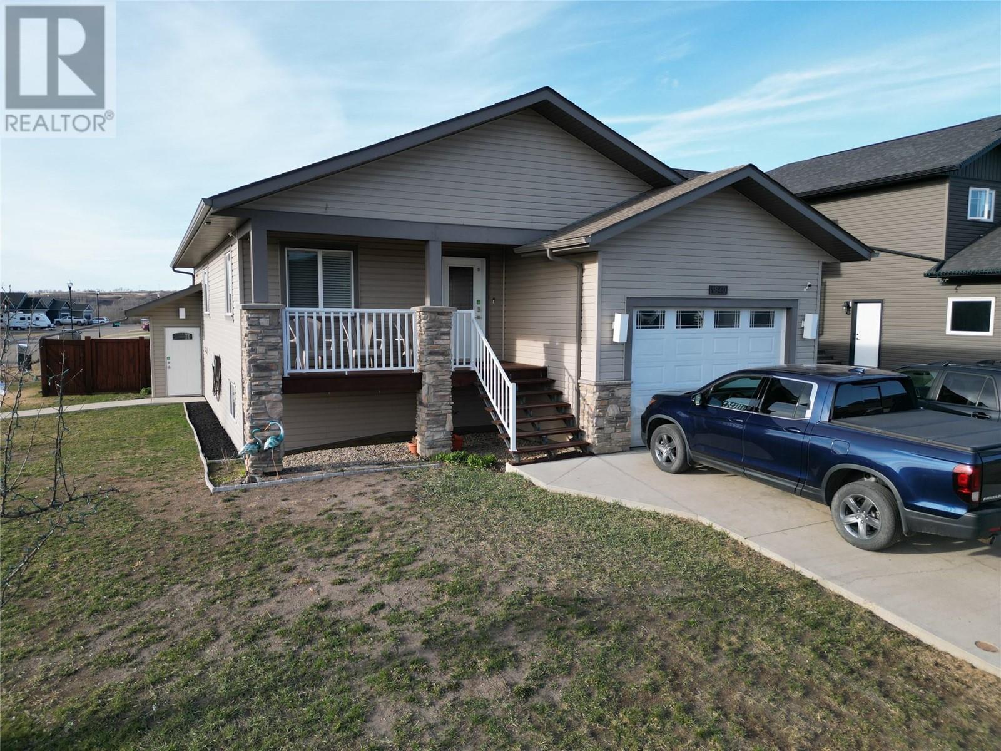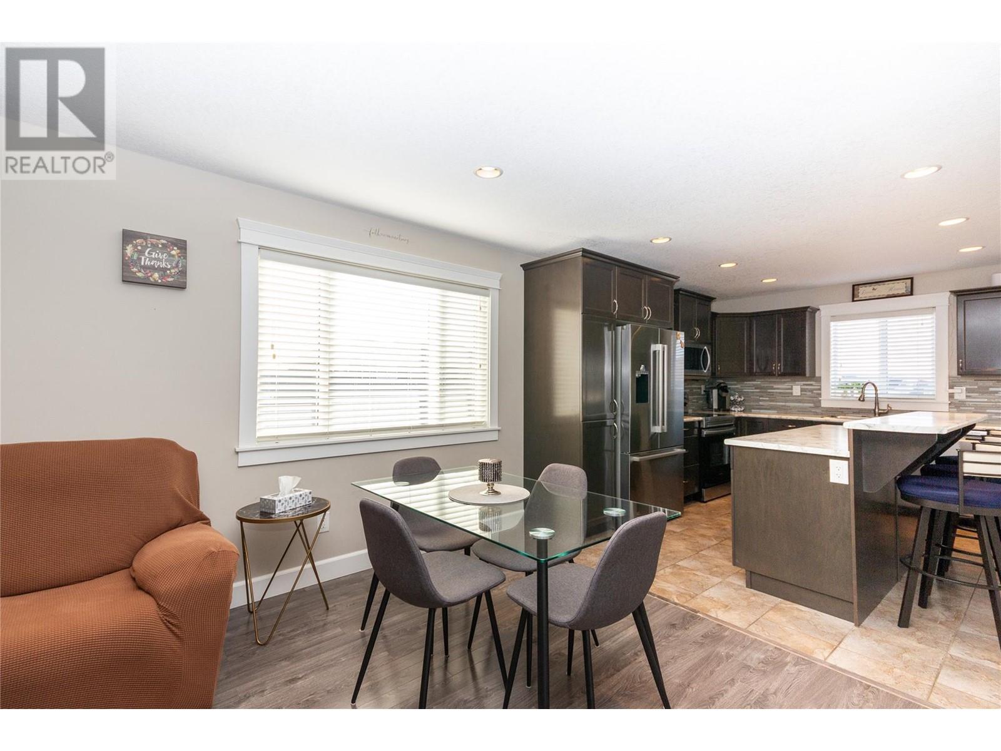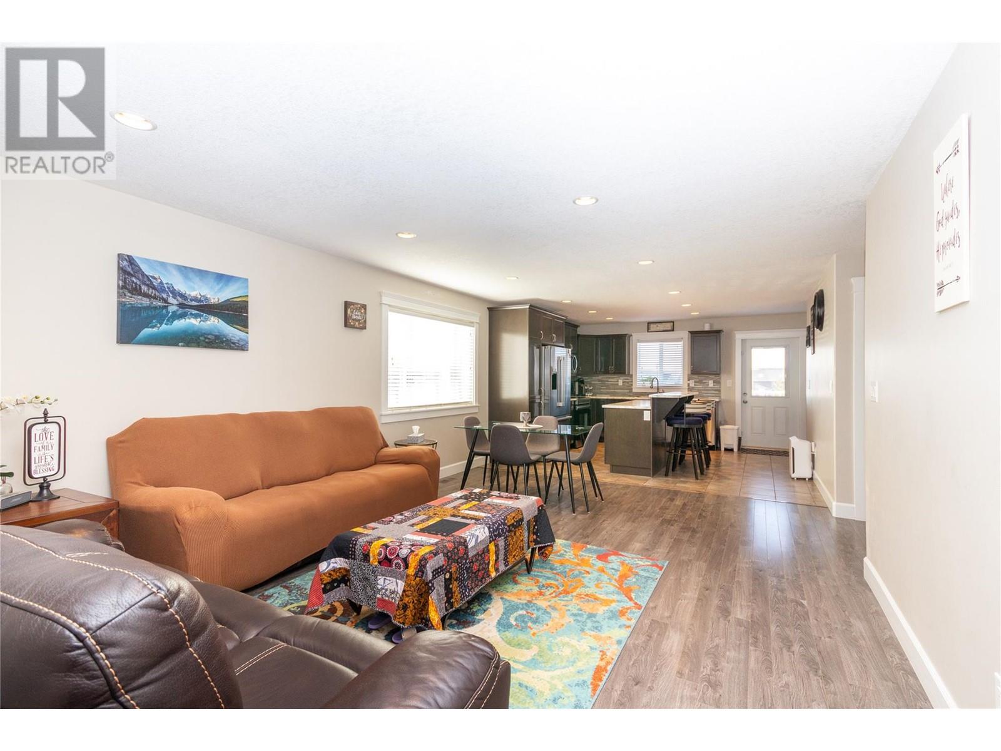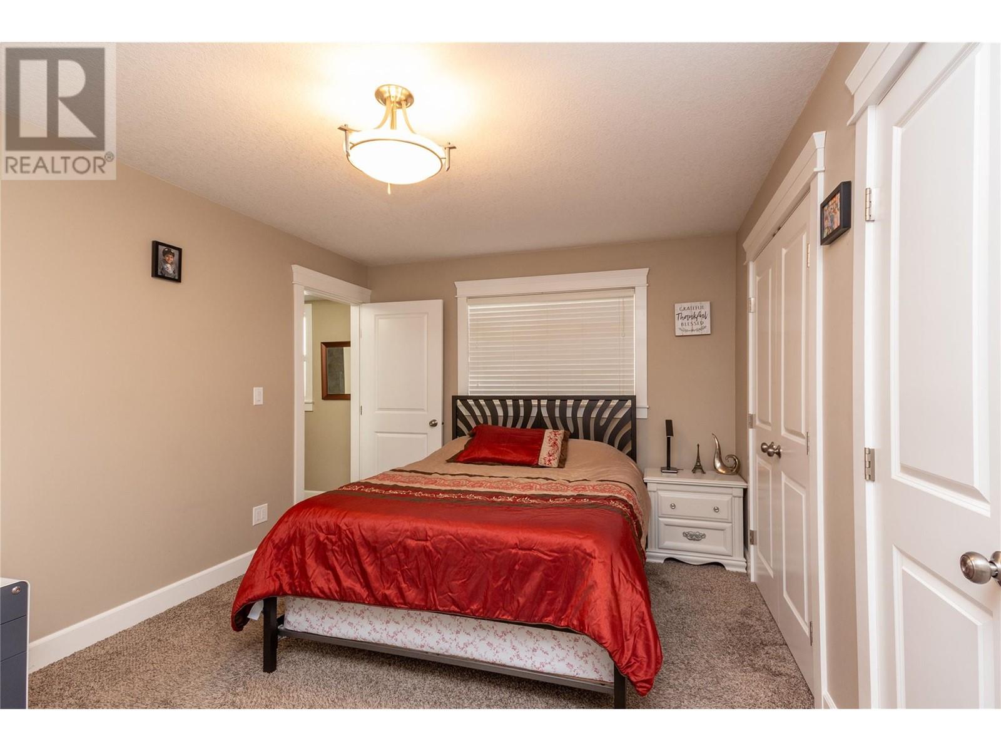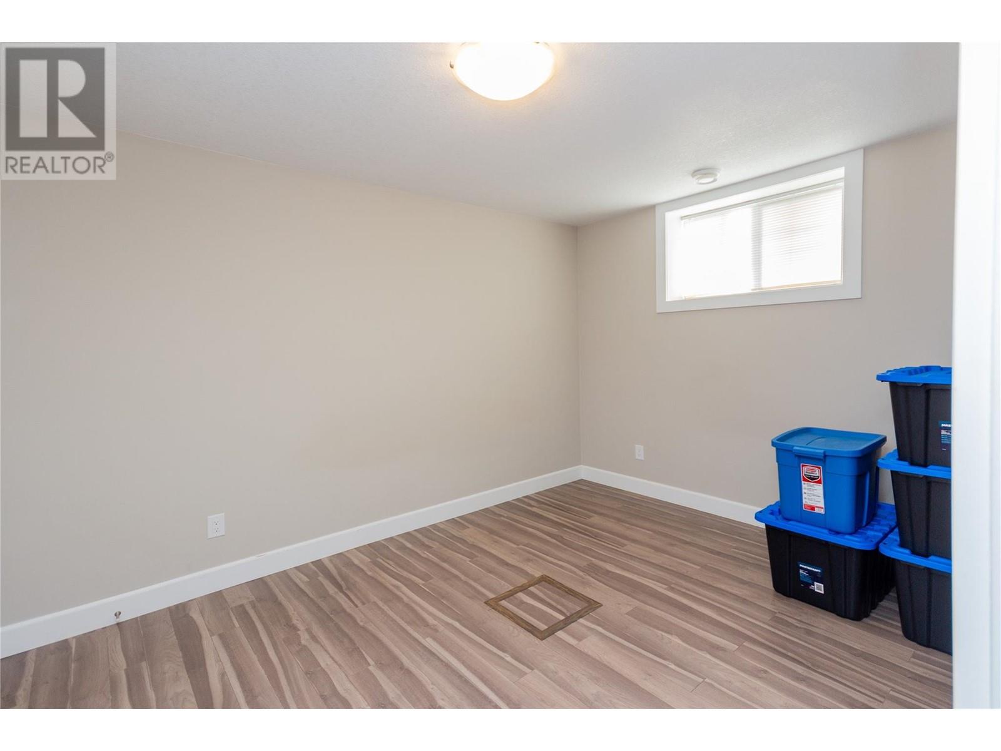1840 84 Avenue Dawson Creek, British Columbia V1G 0E4
$495,000
A newer family home (2012) located in a family neighborhood close to schools and parks. This 5 bedroom, 3 bathroom home sits just down the street from a park and it even has a basement suite! The suite is accessible from the main home as well if you just wanted to use it as a secondary kitchen. Upstairs has the ""open concept"" kitchen, living and dining. The kitchen has a large island with an eating bar and stainless steel appliances. A large master bedroom with ensuite, 2 secondary bedrooms and a 4pc bath complete the main floor. Downstairs offers a laundry room and a family room which belongs to the upstairs if you were to utilize a rental suite. Then there is also a kitchen and another living room as well as 2 bedrooms and a 4 pc bathroom that finish off the suite. The suite has its own laundry and its own entrance. Owners currently use the entire house. Outside there is a single attached garage, fully fenced yard and a large patio with a view. See agents website for details and photos. Call today to view! (id:62288)
Property Details
| MLS® Number | 10344474 |
| Property Type | Single Family |
| Neigbourhood | Dawson Creek |
| Amenities Near By | Park, Schools |
| Community Features | Rentals Allowed |
| Parking Space Total | 1 |
| View Type | Mountain View |
Building
| Bathroom Total | 3 |
| Bedrooms Total | 5 |
| Appliances | Range, Refrigerator, Washer & Dryer |
| Architectural Style | Ranch |
| Constructed Date | 2012 |
| Construction Style Attachment | Detached |
| Exterior Finish | Vinyl Siding |
| Heating Type | Forced Air, See Remarks |
| Roof Material | Asphalt Shingle |
| Roof Style | Unknown |
| Stories Total | 2 |
| Size Interior | 2,359 Ft2 |
| Type | House |
| Utility Water | Municipal Water |
Parking
| Attached Garage | 1 |
Land
| Acreage | No |
| Fence Type | Fence |
| Land Amenities | Park, Schools |
| Sewer | Municipal Sewage System |
| Size Irregular | 0.13 |
| Size Total | 0.13 Ac|under 1 Acre |
| Size Total Text | 0.13 Ac|under 1 Acre |
| Zoning Type | Unknown |
Rooms
| Level | Type | Length | Width | Dimensions |
|---|---|---|---|---|
| Basement | 4pc Bathroom | Measurements not available | ||
| Basement | Bedroom | 9'9'' x 12'8'' | ||
| Basement | Kitchen | 9'9'' x 12'8'' | ||
| Basement | Living Room | 12'8'' x 11'8'' | ||
| Basement | Bedroom | 14'7'' x 10'0'' | ||
| Basement | Recreation Room | 14'9'' x 11'0'' | ||
| Basement | Laundry Room | 10'9'' x 8'1'' | ||
| Main Level | 4pc Bathroom | Measurements not available | ||
| Main Level | Bedroom | 9'4'' x 9'7'' | ||
| Main Level | Bedroom | 11'5'' x 10'9'' | ||
| Main Level | 3pc Ensuite Bath | Measurements not available | ||
| Main Level | Primary Bedroom | 10'6'' x 15'2'' | ||
| Main Level | Living Room | 12'2'' x 13'5'' | ||
| Main Level | Dining Room | 13'5'' x 6'9'' | ||
| Main Level | Kitchen | 13'4'' x 13'5'' |
https://www.realtor.ca/real-estate/28196903/1840-84-avenue-dawson-creek-dawson-creek
Contact Us
Contact us for more information
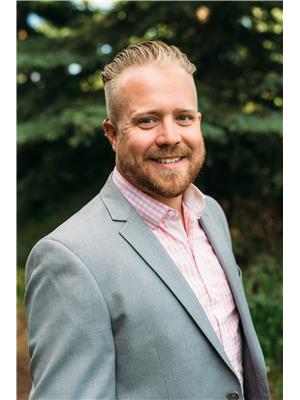
Riley Brown
Personal Real Estate Corporation
www.rileybrown.ca/
10224 - 10th Street
Dawson Creek, British Columbia V1G 3T4
(250) 782-8181
www.dawsoncreekrealty.britishcolumbia.remax.ca/

