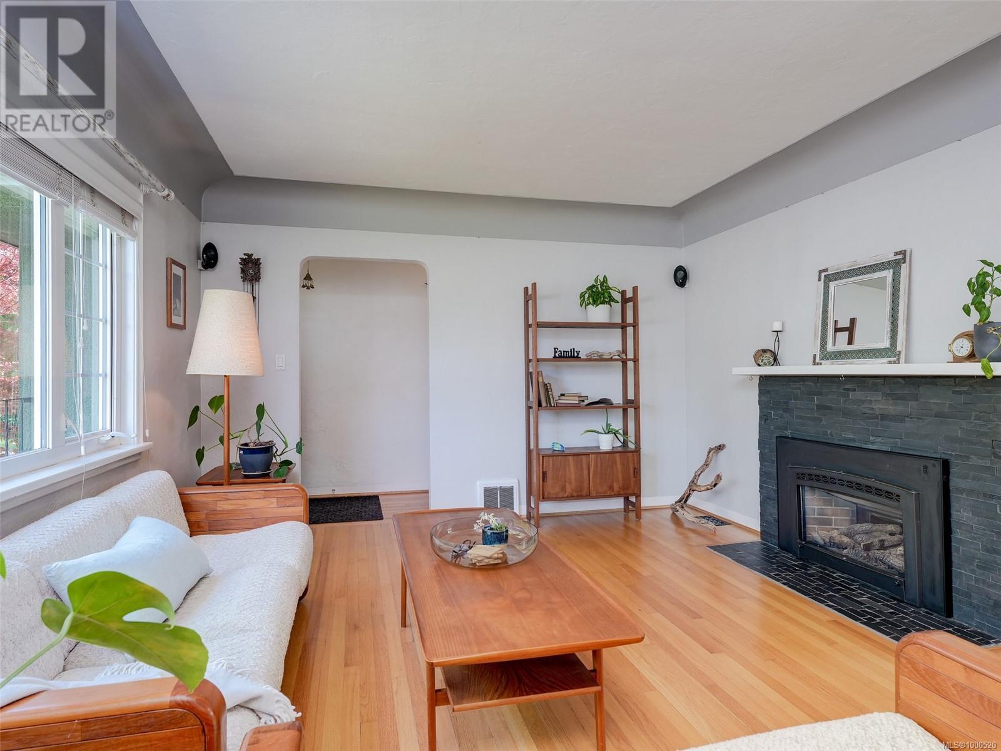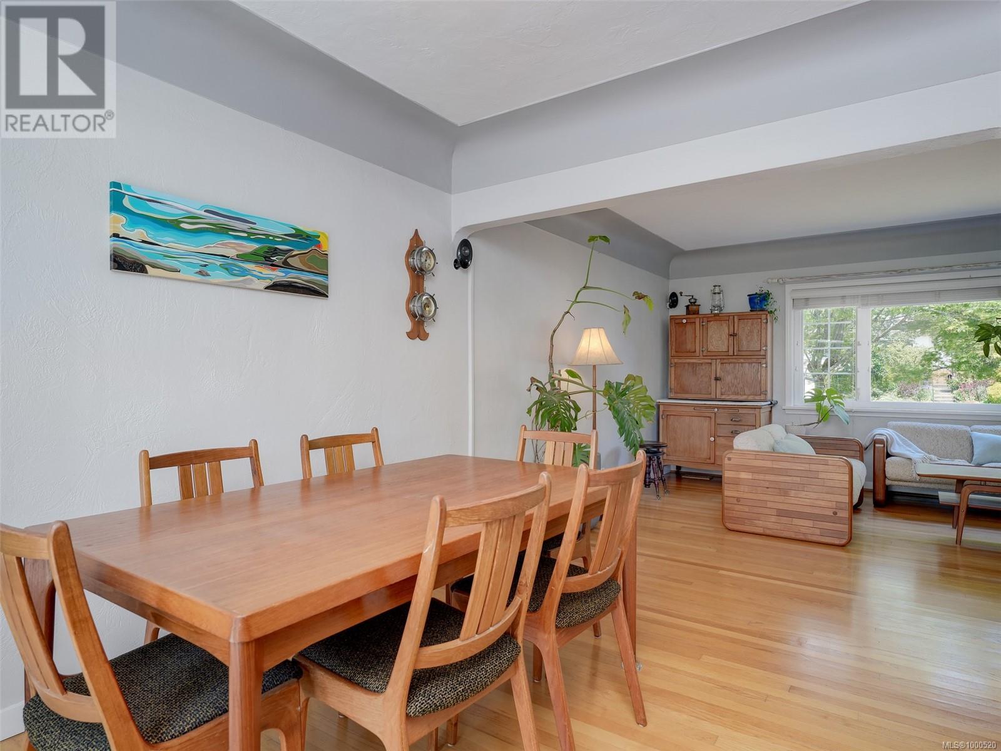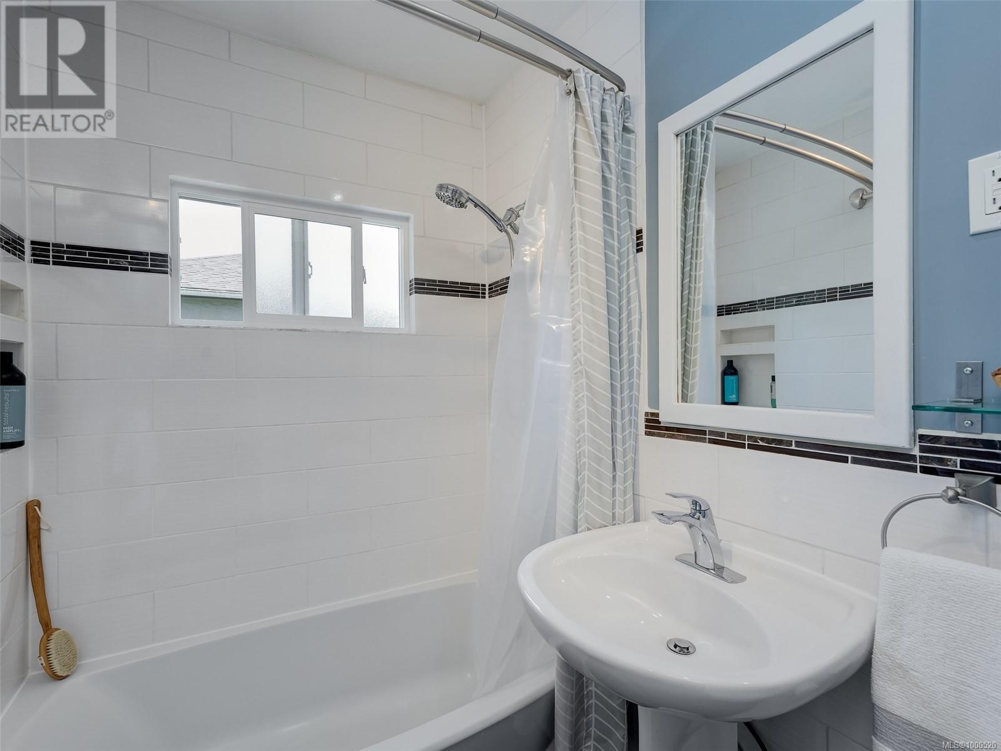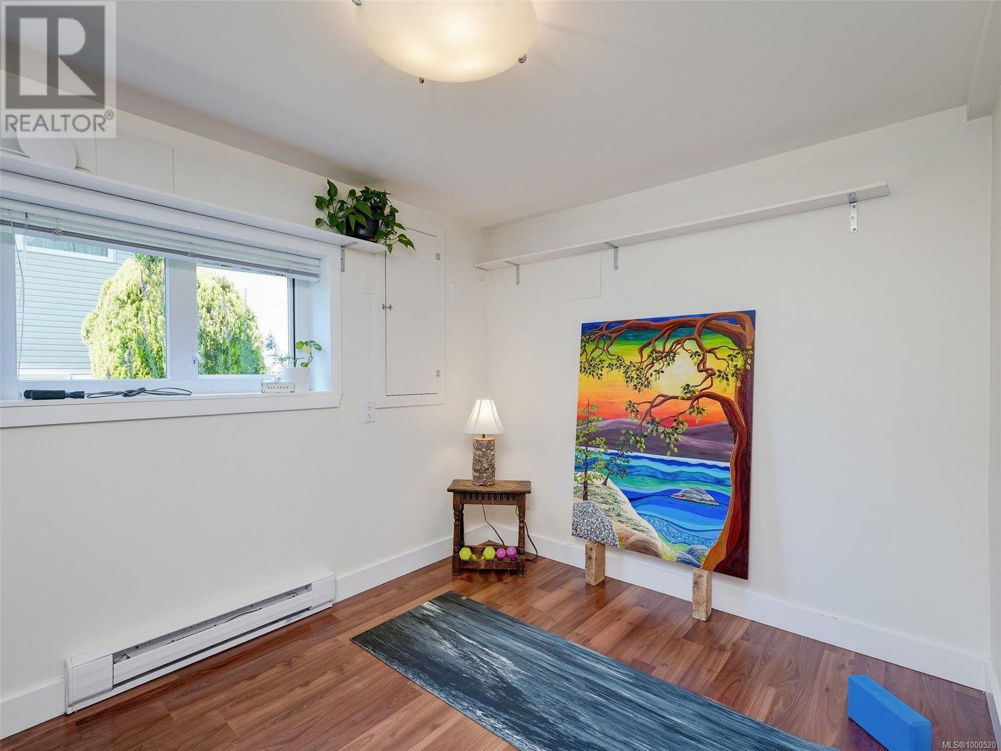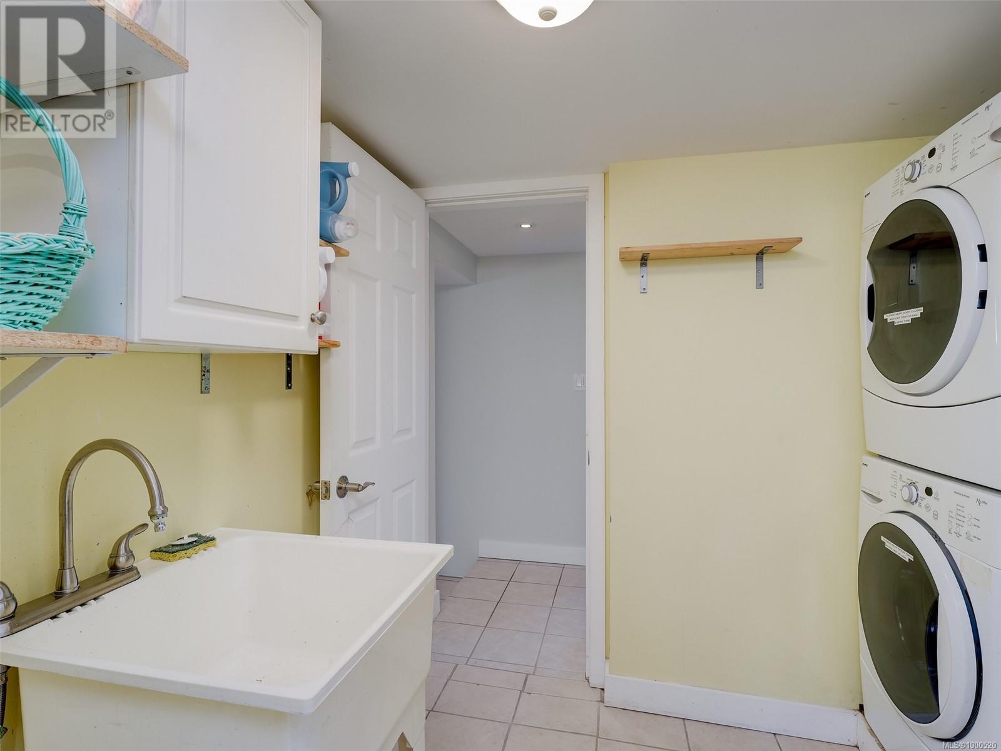181 Homer Rd Saanich, British Columbia V8Z 1V7
$1,199,000
Open House Sat 1-3. Fantastic Central Location! This updated & well maintained 4-bed 3-bath home is pristine inside & out & is the 1st time on the market in 24 years! When you arrive, you'll love the mature trees & cobblestone path leading to the front door. Stepping inside, you'll notice the beautiful hardwood floors, Rundlestone fireplace & spacious rooms. Around the corner into the Kitchen & Dining area is a chef's dream. You'll love the huge updated kitchen with tons of south facing windows, granite surfaces, wall oven, gas cooktop & more. Step outside from there to a massive sunny, south facing deck & backyard. 2 bedrooms & a bath complete the main. Downstairs you'll find 2 more bedrooms, family room & bath. The home has been legally added onto with a separate Studio Suite for rental income or a family member. Single attached garage & separate workshop complete with infloor heat! The backyard is full of mature plantings & 2 good-sized sheds for firewood, bike storage & more. Plenty of parking with room for an RV. Brand new roof & insulation! (id:62288)
Open House
This property has open houses!
1:00 pm
Ends at:3:00 pm
Property Details
| MLS® Number | 1000520 |
| Property Type | Single Family |
| Neigbourhood | Gateway |
| Features | Level Lot, Private Setting |
| Parking Space Total | 2 |
| Plan | Vip8700 |
Building
| Bathroom Total | 3 |
| Bedrooms Total | 4 |
| Constructed Date | 1953 |
| Cooling Type | See Remarks |
| Fireplace Present | Yes |
| Fireplace Total | 2 |
| Heating Fuel | Electric, Propane, Wood |
| Heating Type | Baseboard Heaters |
| Size Interior | 2,752 Ft2 |
| Total Finished Area | 2167 Sqft |
| Type | House |
Land
| Acreage | No |
| Size Irregular | 7800 |
| Size Total | 7800 Sqft |
| Size Total Text | 7800 Sqft |
| Zoning Type | Residential |
Rooms
| Level | Type | Length | Width | Dimensions |
|---|---|---|---|---|
| Lower Level | Storage | 10'4 x 4'4 | ||
| Lower Level | Workshop | 26'0 x 11'9 | ||
| Lower Level | Bathroom | 3-Piece | ||
| Lower Level | Family Room | 17'2 x 9'11 | ||
| Lower Level | Bedroom | 10'9 x 8'0 | ||
| Lower Level | Bedroom | 11'3 x 10'0 | ||
| Lower Level | Laundry Room | 8'7 x 7'9 | ||
| Main Level | Entrance | 9'11 x 3'5 | ||
| Main Level | Living Room | 17'8 x 12'5 | ||
| Main Level | Kitchen | 13'8 x 10'10 | ||
| Main Level | Dining Room | 10'10 x 8'7 | ||
| Main Level | Primary Bedroom | 12'1 x 11'0 | ||
| Main Level | Bathroom | 4-Piece | ||
| Main Level | Bedroom | 10'1 x 9'1 | ||
| Additional Accommodation | Bathroom | X | ||
| Additional Accommodation | Kitchen | 18'9 x 16'3 |
https://www.realtor.ca/real-estate/28420033/181-homer-rd-saanich-gateway
Contact Us
Contact us for more information

Neil Bosdet
Personal Real Estate Corporation
(800) 263-4753
www.bosdethomes.com/
www.facebook.com/bosdethomes
ca.linkedin.com/in/neil-bosdet-06b4512a
www.twitter.com/neilbosdet
108-1841 Oak Bay Ave, V8r 1c4
Victoria, British Columbia V8R 1C4
(250) 592-4422
(800) 263-4753
(250) 592-6600
www.rlpvictoria.com/

Lee Andison
www.bosdethomes.com/
108-1841 Oak Bay Ave, V8r 1c4
Victoria, British Columbia V8R 1C4
(250) 592-4422
(800) 263-4753
(250) 592-6600
www.rlpvictoria.com/




