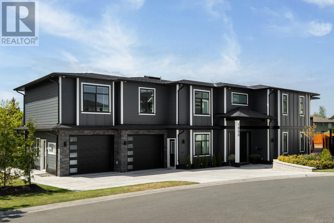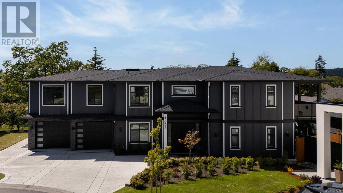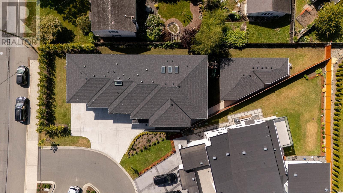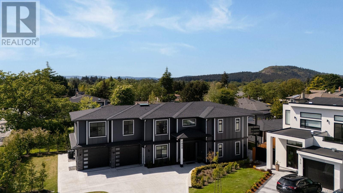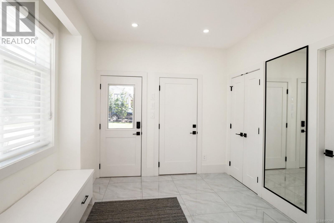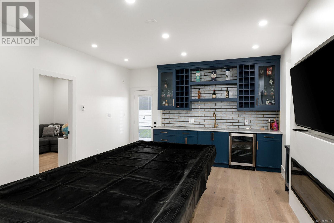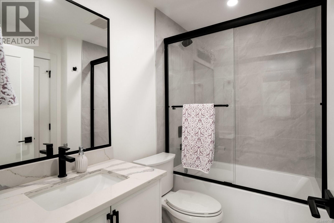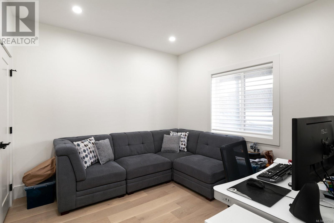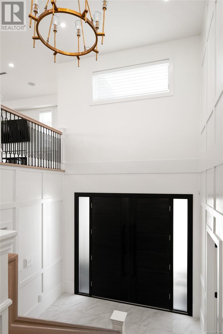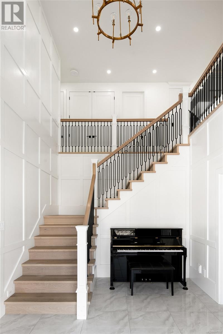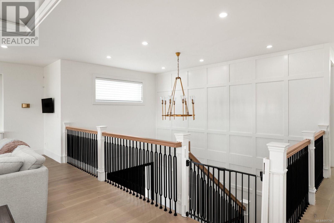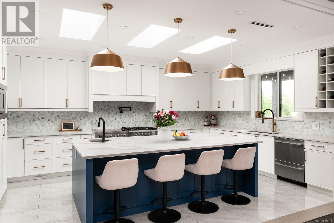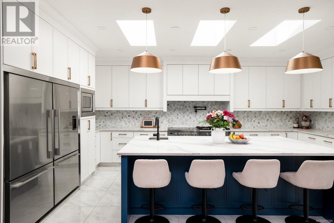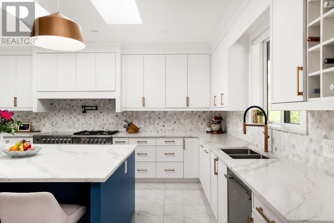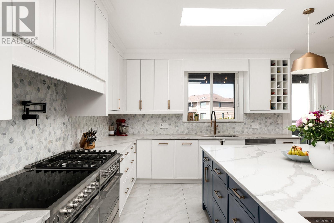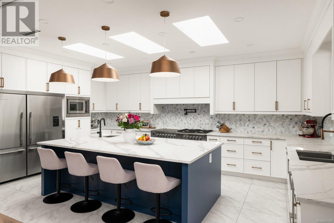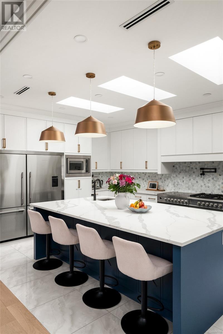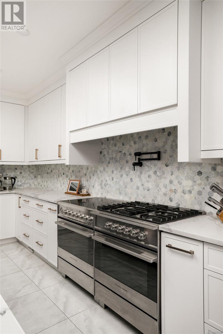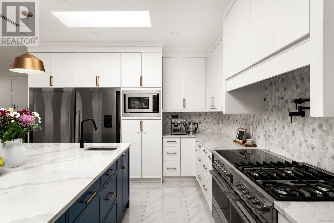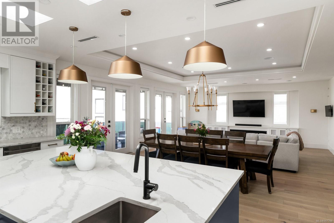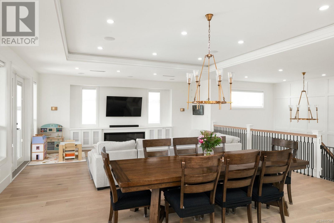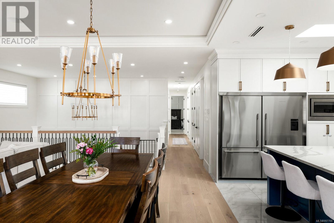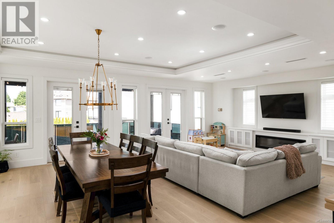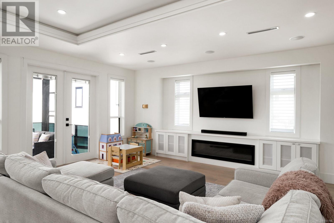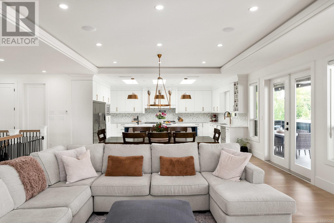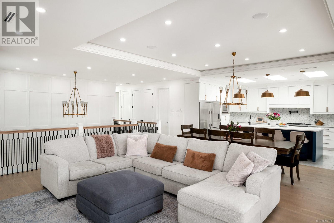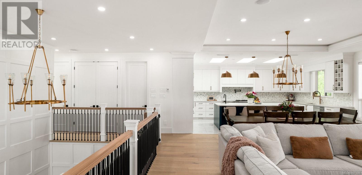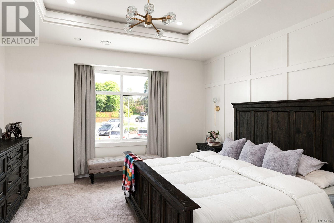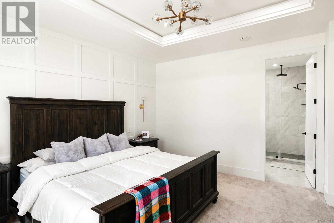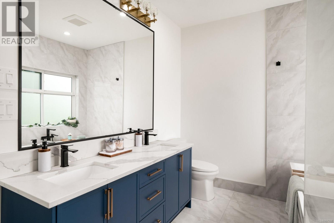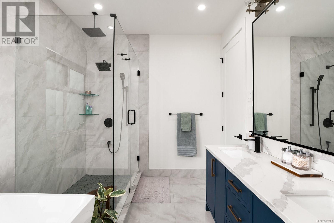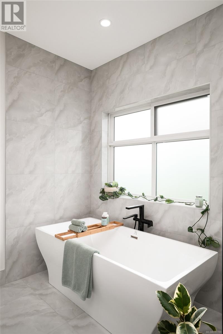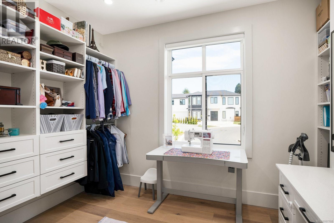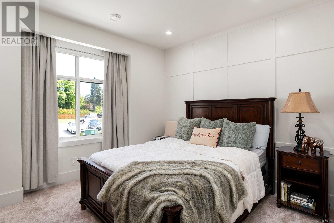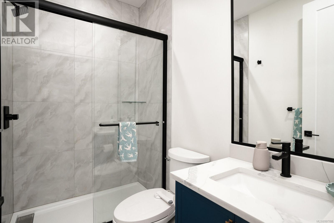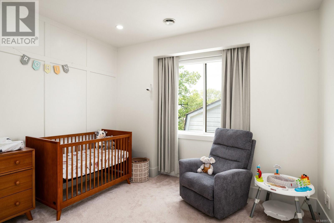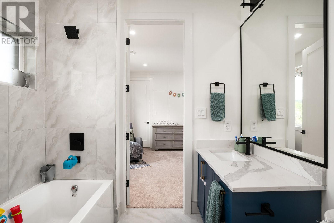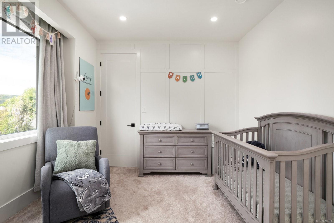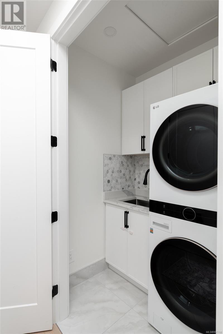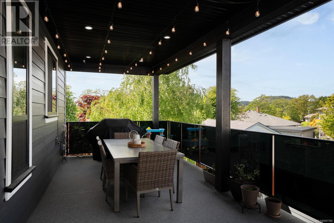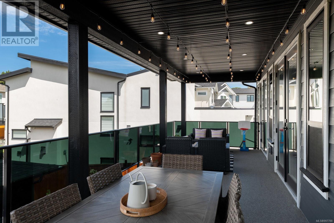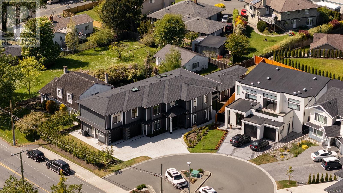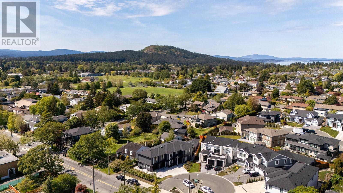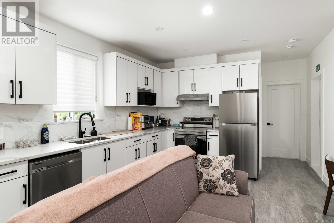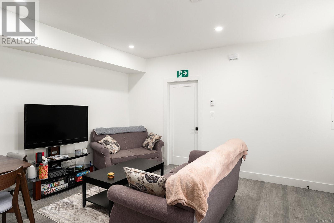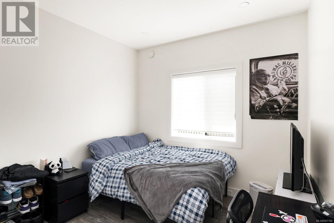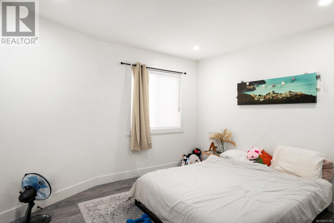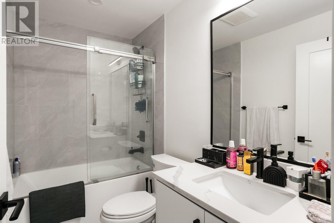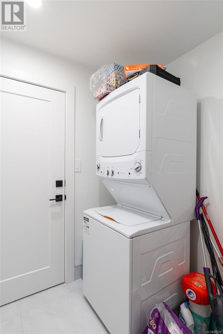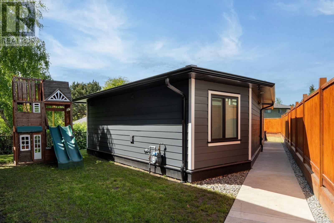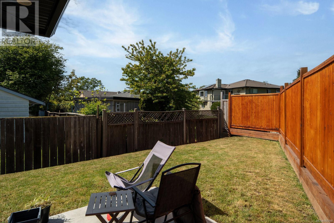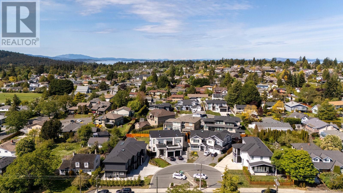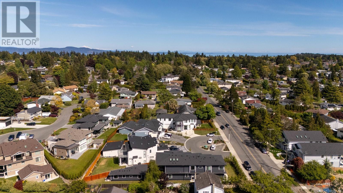1808 Feltham Rd Saanich, British Columbia V8N 2A6
$2,588,888
This stunning multigenerational home is located in the highly desirable Gordon Head neighbourhood. Completed in 2023, it was designed in a modern-traditional style for both luxury and comfort. The open-concept living areas are perfect for large families or those who love to entertain. The main house offers 5 spacious bedrooms and 5 well-appointed bathrooms. Elevated finishing touches include in-floor heating, engineered wood floors, custom cabinetry, quartz countertops, and premium Fisher & Paykel appliances. A bright and private 2-bedroom suite provides excellent rental income or space for extended family. Additionally, a detached building offers flexibility for a home office, studio, or guest accommodations. This home combines timeless design with functional living, making it ideal for those seeking space, quality, and income potential. Conveniently located near UVic, top-rated schools, parks, and everyday amenities. Don’t miss this rare opportunity to own a versatile and stylish property in one of Victoria’s most sought-after neighbourhoods. (id:62288)
Property Details
| MLS® Number | 997788 |
| Property Type | Single Family |
| Neigbourhood | Gordon Head |
| Features | Central Location, Cul-de-sac, Other |
| Parking Space Total | 5 |
| Plan | Epp98286 |
| Structure | Shed, Patio(s) |
Building
| Bathroom Total | 7 |
| Bedrooms Total | 7 |
| Appliances | Refrigerator, Stove, Washer, Dryer |
| Architectural Style | Contemporary |
| Constructed Date | 2022 |
| Cooling Type | Air Conditioned |
| Fireplace Present | Yes |
| Fireplace Total | 2 |
| Heating Fuel | Natural Gas, Other |
| Heating Type | Heat Pump |
| Size Interior | 5,939 Ft2 |
| Total Finished Area | 4443 Sqft |
| Type | House |
Land
| Access Type | Road Access |
| Acreage | No |
| Size Irregular | 9347 |
| Size Total | 9347 Sqft |
| Size Total Text | 9347 Sqft |
| Zoning Type | Residential |
Rooms
| Level | Type | Length | Width | Dimensions |
|---|---|---|---|---|
| Second Level | Balcony | 35 ft | 11 ft | 35 ft x 11 ft |
| Second Level | Ensuite | 5-Piece | ||
| Second Level | Primary Bedroom | 16 ft | 14 ft | 16 ft x 14 ft |
| Second Level | Bedroom | 12 ft | 11 ft | 12 ft x 11 ft |
| Second Level | Ensuite | 4-Piece | ||
| Second Level | Laundry Room | 7 ft | 4 ft | 7 ft x 4 ft |
| Second Level | Bedroom | 13 ft | 11 ft | 13 ft x 11 ft |
| Second Level | Bedroom | 12 ft | 11 ft | 12 ft x 11 ft |
| Second Level | Bathroom | 3-Piece | ||
| Second Level | Kitchen | 20 ft | 13 ft | 20 ft x 13 ft |
| Second Level | Living Room/dining Room | 25 ft | 20 ft | 25 ft x 20 ft |
| Lower Level | Patio | 34'6 x 11'0 | ||
| Main Level | Balcony | 39'2 x 11'9 | ||
| Main Level | Storage | 12 ft | 6 ft | 12 ft x 6 ft |
| Main Level | Bathroom | 3-Piece | ||
| Main Level | Laundry Room | 6 ft | 6 ft | 6 ft x 6 ft |
| Main Level | Media | 20 ft | 15 ft | 20 ft x 15 ft |
| Main Level | Bedroom | 11 ft | 11 ft | 11 ft x 11 ft |
| Main Level | Bathroom | 4-Piece | ||
| Main Level | Other | 6 ft | 4 ft | 6 ft x 4 ft |
| Main Level | Mud Room | 13 ft | 9 ft | 13 ft x 9 ft |
| Main Level | Entrance | 13 ft | 11 ft | 13 ft x 11 ft |
| Other | Office | 12 ft | 11 ft | 12 ft x 11 ft |
| Other | Office | 11 ft | 11 ft | 11 ft x 11 ft |
| Other | Other | 11 ft | 11 ft | 11 ft x 11 ft |
| Other | Studio | 10 ft | 8 ft | 10 ft x 8 ft |
| Additional Accommodation | Bedroom | 10 ft | 10 ft | 10 ft x 10 ft |
| Additional Accommodation | Living Room | 16 ft | 13 ft | 16 ft x 13 ft |
| Additional Accommodation | Kitchen | 14 ft | 9 ft | 14 ft x 9 ft |
| Additional Accommodation | Bathroom | X | ||
| Additional Accommodation | Bedroom | 11 ft | 10 ft | 11 ft x 10 ft |
| Auxiliary Building | Bathroom | 4-Piece |
https://www.realtor.ca/real-estate/28279044/1808-feltham-rd-saanich-gordon-head
Contact Us
Contact us for more information
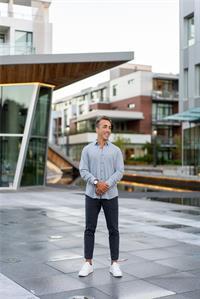
Cody White
2239 Oak Bay Ave
Victoria, British Columbia V8R 1G4
(250) 370-7788
(250) 370-2657

