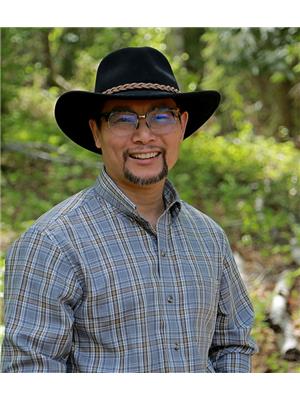1802 South Lakeside Drive Williams Lake, British Columbia V2G 5G1
$825,000
Immaculate, move-in ready executive residence on South Lakeside Drive. This 4-bedroom, 3.5-bath home offers refined living with a dedicated office, rec room and gym. Enjoy expansive views of Williams Lake and greenery from the wraparound covered balcony or unwind year-round in the heated sunroom and hybrid hot tub. Modern comforts include air conditioning, a natural gas furnace, and a concrete driveway with parking pad. Just minutes from downtown, this property delivers the desirable blend of luxury, functionality and tranquility. A must see! (id:62288)
Property Details
| MLS® Number | R3017672 |
| Property Type | Single Family |
| View Type | Lake View, Mountain View, View |
Building
| Bathroom Total | 4 |
| Bedrooms Total | 4 |
| Appliances | Washer, Dryer, Refrigerator, Stove, Dishwasher |
| Basement Type | Full |
| Constructed Date | 2006 |
| Construction Style Attachment | Detached |
| Cooling Type | Central Air Conditioning |
| Exterior Finish | Stucco |
| Fireplace Present | Yes |
| Fireplace Total | 2 |
| Foundation Type | Concrete Perimeter, Concrete Slab |
| Heating Type | Forced Air, Heat Pump |
| Roof Material | Asphalt Shingle |
| Roof Style | Conventional |
| Stories Total | 2 |
| Size Interior | 2,993 Ft2 |
| Type | House |
| Utility Water | Municipal Water |
Parking
| Garage | 2 |
| Open |
Land
| Acreage | No |
| Size Irregular | 20473.2 |
| Size Total | 20473.2 Sqft |
| Size Total Text | 20473.2 Sqft |
Rooms
| Level | Type | Length | Width | Dimensions |
|---|---|---|---|---|
| Basement | Gym | 11 ft ,9 in | 21 ft ,2 in | 11 ft ,9 in x 21 ft ,2 in |
| Basement | Recreational, Games Room | 15 ft ,7 in | 14 ft ,9 in | 15 ft ,7 in x 14 ft ,9 in |
| Basement | Bedroom 3 | 10 ft ,1 in | 14 ft ,9 in | 10 ft ,1 in x 14 ft ,9 in |
| Basement | Bedroom 4 | 13 ft ,4 in | 13 ft ,6 in | 13 ft ,4 in x 13 ft ,6 in |
| Basement | Utility Room | 7 ft ,8 in | 7 ft ,2 in | 7 ft ,8 in x 7 ft ,2 in |
| Basement | Laundry Room | 7 ft ,9 in | 8 ft | 7 ft ,9 in x 8 ft |
| Basement | Storage | 12 ft ,1 in | 9 ft | 12 ft ,1 in x 9 ft |
| Main Level | Foyer | 8 ft ,4 in | 8 ft ,4 in | 8 ft ,4 in x 8 ft ,4 in |
| Main Level | Living Room | 14 ft ,1 in | 17 ft ,6 in | 14 ft ,1 in x 17 ft ,6 in |
| Main Level | Dining Room | 10 ft ,1 in | 8 ft ,1 in | 10 ft ,1 in x 8 ft ,1 in |
| Main Level | Kitchen | 10 ft ,8 in | 13 ft | 10 ft ,8 in x 13 ft |
| Main Level | Mud Room | 5 ft ,8 in | 5 ft ,1 in | 5 ft ,8 in x 5 ft ,1 in |
| Main Level | Study | 9 ft ,1 in | 10 ft | 9 ft ,1 in x 10 ft |
| Main Level | Primary Bedroom | 11 ft ,1 in | 13 ft ,1 in | 11 ft ,1 in x 13 ft ,1 in |
| Main Level | Bedroom 2 | 9 ft ,1 in | 11 ft ,7 in | 9 ft ,1 in x 11 ft ,7 in |
https://www.realtor.ca/real-estate/28493612/1802-south-lakeside-drive-williams-lake
Contact Us
Contact us for more information

Victor Khong
TEAM VICTOR & MICHELLE
5762 Horsefly Rd Box 267
Horsefly, British Columbia V0L 1L0
(250) 620-3440

Michelle Wong
TEAM VICTOR & MICHELLE
www.horseflyrealty.ca/
www.facebook.com/HorseflyRealty/
5762 Horsefly Rd Box 267
Horsefly, British Columbia V0L 1L0
(250) 620-3440










































