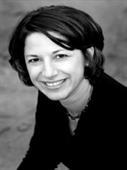1798 Glenella Place Kelowna, British Columbia V1Y 4M8
$1,000,000
A beautiful home well cared for by the same family since the 80's. Architecturally renovated in with vaulted ceilings, tons of window and skylights throughout. Spacious kitchen with lots of cabinets and work space, a large adjacent familyroom area with gas f/p and walk out to private rear yard with lots of deck area, inground pool and still space to kick a ball. Peaceful living room with great vaulted ceiling, skylights and again a walk out sgd to deck area, adjacent tv room with partial louvre walls for architectural interest and room division. 3 bedrooms up with a cozy primary and efficient 3 pce ensuite. Basement has rec/craft room plus guest room and bath with a separate entrance. Potential for bed and breakfast ?. All of this is situated on a large .23 acre lot in desireable Glenmore with great schools, golf courses and shopping nearby. A quiet neighbourhood where people raise their families. This is a lovely hard to find home. (id:62288)
Property Details
| MLS® Number | 10356318 |
| Property Type | Single Family |
| Neigbourhood | Glenmore |
| Pool Type | Inground Pool |
Building
| Bathroom Total | 3 |
| Bedrooms Total | 4 |
| Architectural Style | Split Level Entry |
| Basement Type | Crawl Space |
| Constructed Date | 1962 |
| Construction Style Attachment | Detached |
| Construction Style Split Level | Other |
| Cooling Type | Central Air Conditioning |
| Fireplace Fuel | Gas |
| Fireplace Present | Yes |
| Fireplace Type | Unknown |
| Flooring Type | Cork, Hardwood, Linoleum |
| Heating Type | Forced Air, See Remarks |
| Roof Material | Asphalt Shingle |
| Roof Style | Unknown |
| Stories Total | 3 |
| Size Interior | 2,421 Ft2 |
| Type | House |
| Utility Water | Municipal Water |
Land
| Acreage | No |
| Sewer | Municipal Sewage System |
| Size Irregular | 0.23 |
| Size Total | 0.23 Ac|under 1 Acre |
| Size Total Text | 0.23 Ac|under 1 Acre |
| Zoning Type | Unknown |
Rooms
| Level | Type | Length | Width | Dimensions |
|---|---|---|---|---|
| Second Level | 3pc Ensuite Bath | 7'11'' | ||
| Second Level | 3pc Bathroom | 6'2'' x 9'5'' | ||
| Second Level | Bedroom | 8'2'' x 7'10'' | ||
| Second Level | Bedroom | 12'5'' x 8' | ||
| Second Level | Primary Bedroom | 9'11'' x 12'10'' | ||
| Second Level | Dining Nook | 15'7'' x 6'1'' | ||
| Second Level | Family Room | 15'9'' x 10' | ||
| Second Level | Dining Room | 9'1'' x 7'10'' | ||
| Second Level | Kitchen | 11'9'' x 16'1'' | ||
| Basement | Laundry Room | 10'9'' x 9'2'' | ||
| Basement | Full Bathroom | 3'6'' x 5' | ||
| Basement | Recreation Room | 18'4'' x 12'5'' | ||
| Basement | Bedroom | 12'5'' x 9'2'' | ||
| Main Level | Foyer | 9'2'' x 11'9'' | ||
| Main Level | Family Room | 12'8'' x 21'4'' | ||
| Main Level | Living Room | 13'10'' x 14'1'' |
https://www.realtor.ca/real-estate/28621412/1798-glenella-place-kelowna-glenmore
Contact Us
Contact us for more information

Barbara Craig
Personal Real Estate Corporation
#1 - 1890 Cooper Road
Kelowna, British Columbia V1Y 8B7
(250) 860-1100
(250) 860-0595
royallepagekelowna.com/























































