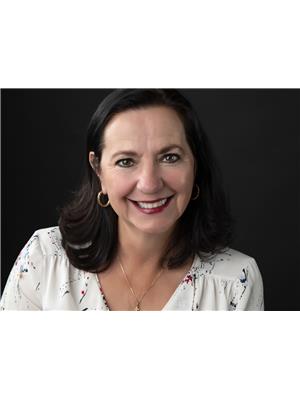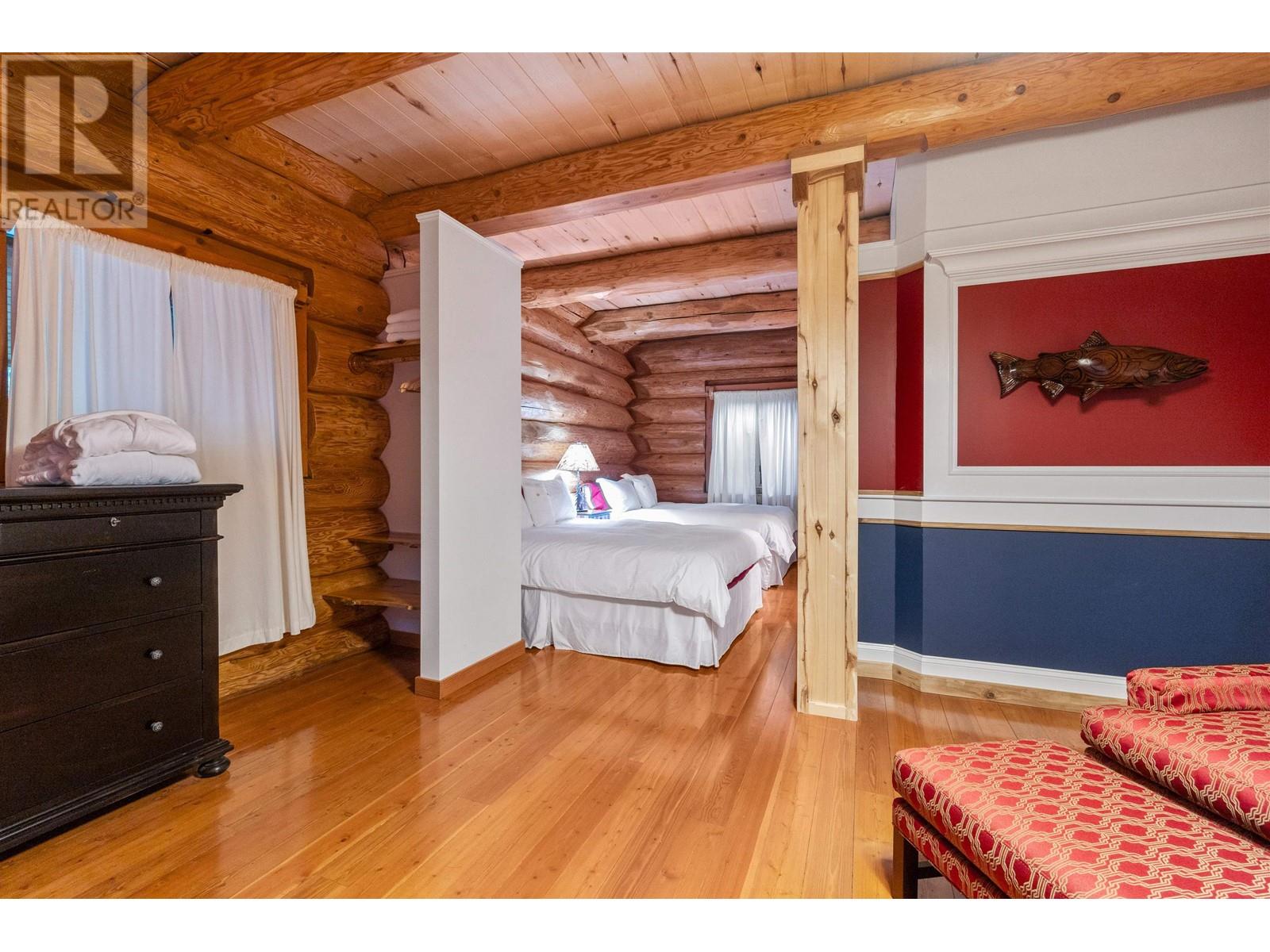17727 E 16 Highway Terrace, British Columbia V8G 0A8
$21,500,000
Own one of the world's most Beautiful Wooden Castle's located within the BC rainforest, on your own 130 acre sacred peninsula on the Skeena River, with a 1 minute walk to world renowned Salmon and Steelhead fishing. Featured and built by Timber Kings using hand picked old growth, red & yellow character cedar logs, you feel nestled in an Extraordinarily Beautiful owner designed wooden piece of art. 5 Star European workmanship provides flawless comfort. Black marble floors, 11th-century Fireplace from a Castle in Burgundy, FR, with high quality antique furnishings etc. Little Wolf could easily be a private family property, a corporate retreat, or expand the resort utilizing the 10 acres of Commercial zoning & the 120 acres R10 zoning and market a world-class Trophy fishing, Heli-skiing destination. (id:62288)
Property Details
| MLS® Number | R2916138 |
| Property Type | Single Family |
| Storage Type | Storage |
| Structure | Clubhouse, Workshop |
| View Type | Mountain View, River View, View Of Water |
| Water Front Type | Waterfront |
Building
| Bathroom Total | 9 |
| Bedrooms Total | 8 |
| Amenities | Restaurant |
| Appliances | Washer, Dryer, Refrigerator, Stove, Dishwasher |
| Basement Development | Partially Finished |
| Basement Type | Full (partially Finished) |
| Constructed Date | 2017 |
| Construction Style Attachment | Detached |
| Cooling Type | Central Air Conditioning |
| Fire Protection | Security System, Smoke Detectors |
| Fireplace Present | Yes |
| Fireplace Total | 1 |
| Foundation Type | Concrete Perimeter |
| Heating Fuel | Electric, Wood |
| Heating Type | Baseboard Heaters |
| Roof Material | Asphalt Shingle |
| Roof Style | Conventional |
| Stories Total | 4 |
| Size Interior | 7,771 Ft2 |
| Type | House |
| Utility Water | Drilled Well |
Parking
| Garage | 3 |
| R V |
Land
| Acreage | Yes |
| Size Irregular | 130 |
| Size Total | 130 Ac |
| Size Total Text | 130 Ac |
Rooms
| Level | Type | Length | Width | Dimensions |
|---|---|---|---|---|
| Above | Family Room | 30 ft | 28 ft ,1 in | 30 ft x 28 ft ,1 in |
| Above | Bedroom 2 | 27 ft ,3 in | 16 ft ,1 in | 27 ft ,3 in x 16 ft ,1 in |
| Above | Bedroom 3 | 19 ft ,5 in | 16 ft | 19 ft ,5 in x 16 ft |
| Basement | Recreational, Games Room | 41 ft ,4 in | 31 ft ,8 in | 41 ft ,4 in x 31 ft ,8 in |
| Basement | Laundry Room | 9 ft ,6 in | 10 ft ,3 in | 9 ft ,6 in x 10 ft ,3 in |
| Main Level | Foyer | 19 ft | 27 ft | 19 ft x 27 ft |
| Main Level | Great Room | 36 ft ,1 in | 51 ft ,1 in | 36 ft ,1 in x 51 ft ,1 in |
| Main Level | Beverage Room | 16 ft ,6 in | 20 ft ,1 in | 16 ft ,6 in x 20 ft ,1 in |
| Main Level | Kitchen | 19 ft ,6 in | 13 ft | 19 ft ,6 in x 13 ft |
| Main Level | Eating Area | 13 ft ,7 in | 7 ft ,6 in | 13 ft ,7 in x 7 ft ,6 in |
| Main Level | Dining Room | 20 ft | 13 ft ,3 in | 20 ft x 13 ft ,3 in |
| Main Level | Office | 7 ft ,7 in | 5 ft ,1 in | 7 ft ,7 in x 5 ft ,1 in |
| Upper Level | Bedroom 4 | 13 ft ,1 in | 10 ft ,4 in | 13 ft ,1 in x 10 ft ,4 in |
| Upper Level | Living Room | 15 ft ,7 in | 13 ft ,4 in | 15 ft ,7 in x 13 ft ,4 in |
| Upper Level | Living Room | 15 ft ,7 in | 13 ft ,4 in | 15 ft ,7 in x 13 ft ,4 in |
| Upper Level | Bedroom 5 | 13 ft ,1 in | 10 ft ,4 in | 13 ft ,1 in x 10 ft ,4 in |
| Upper Level | Living Room | 15 ft ,7 in | 13 ft ,4 in | 15 ft ,7 in x 13 ft ,4 in |
| Upper Level | Bedroom 6 | 13 ft ,1 in | 10 ft ,4 in | 13 ft ,1 in x 10 ft ,4 in |
| Upper Level | Living Room | 15 ft ,7 in | 13 ft ,4 in | 15 ft ,7 in x 13 ft ,4 in |
| Upper Level | Additional Bedroom | 13 ft ,1 in | 10 ft ,4 in | 13 ft ,1 in x 10 ft ,4 in |
https://www.realtor.ca/real-estate/27302758/17727-e-16-highway-terrace
Contact Us
Contact us for more information

Annette Cosens
cosensteam.ca/
www.facebook.com/Cosensteam
www.linkedin.com/in/cosens-team-431592169/
www.instagram.com/cosens_team/
104 - 3477 Lakeshore Rd
Kelowna, British Columbia V1W 3S9
(250) 469-9547
(250) 380-3939
www.sothebysrealty.ca/










































