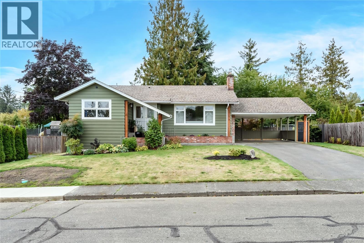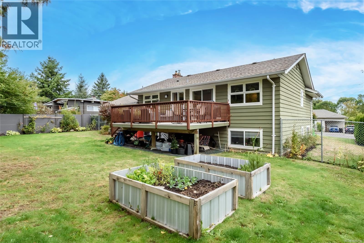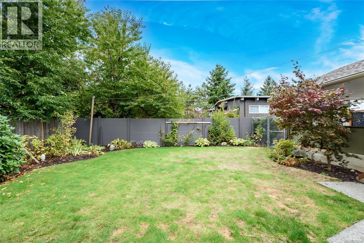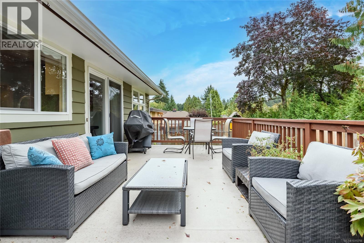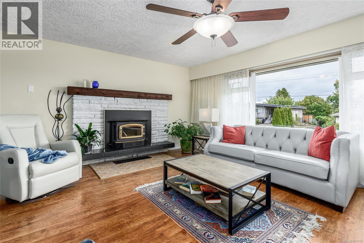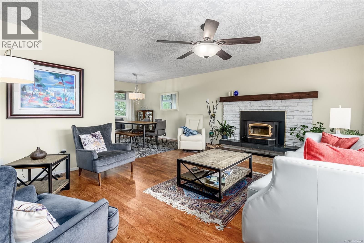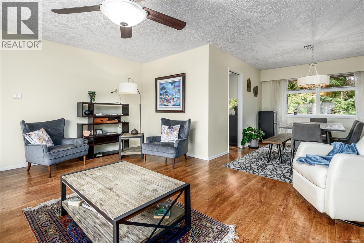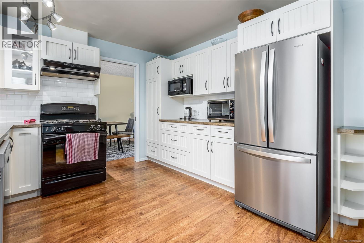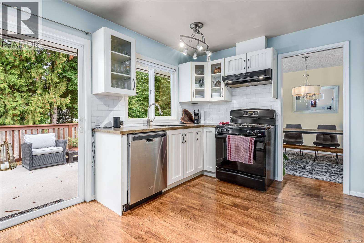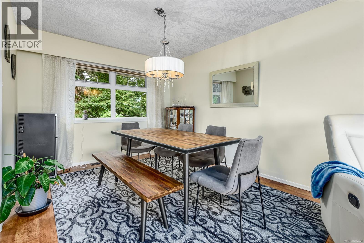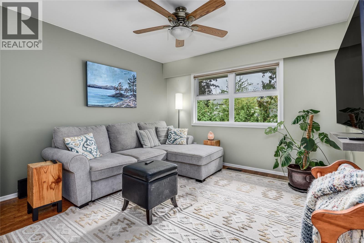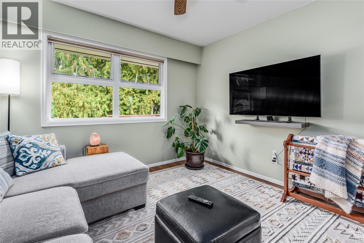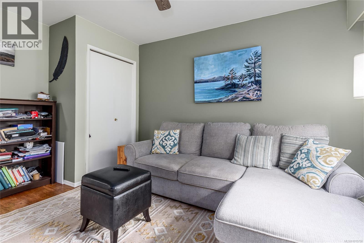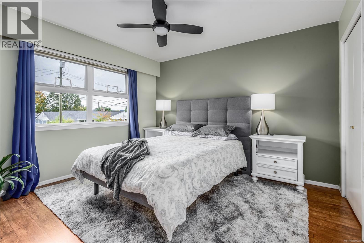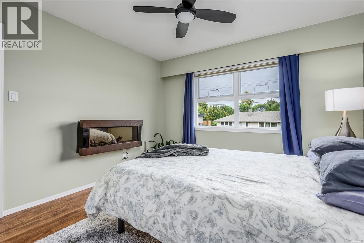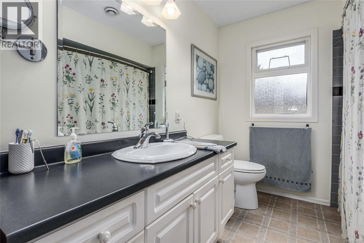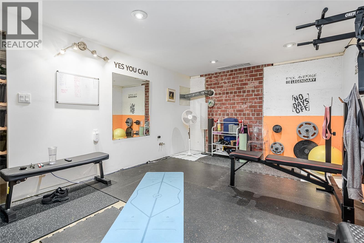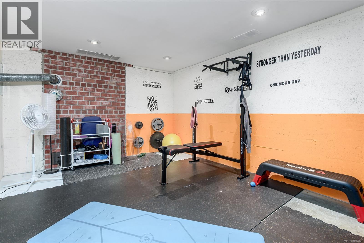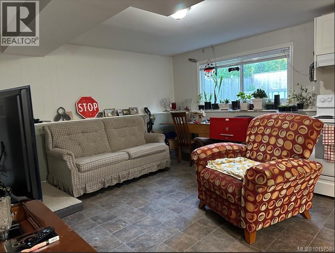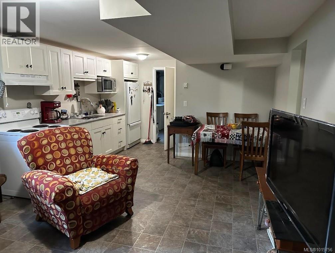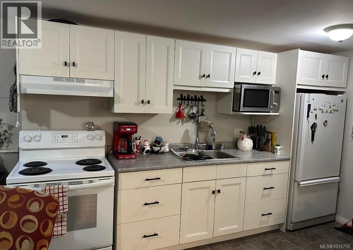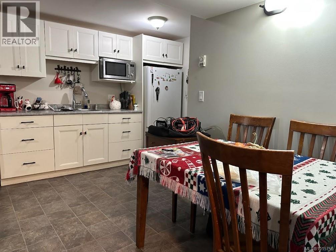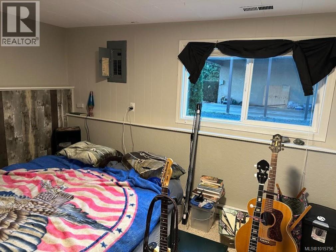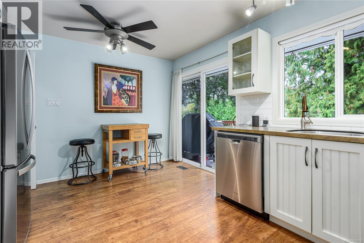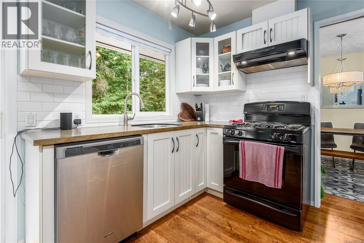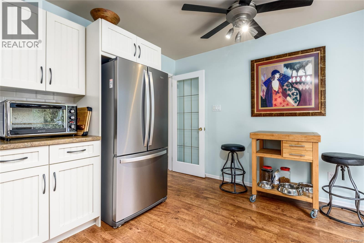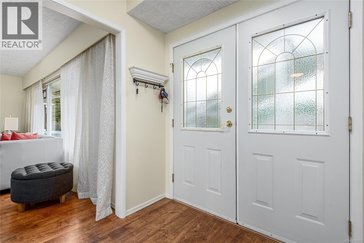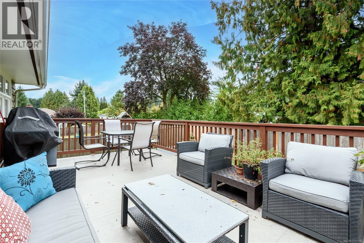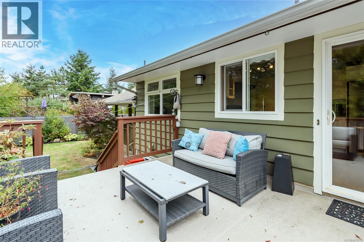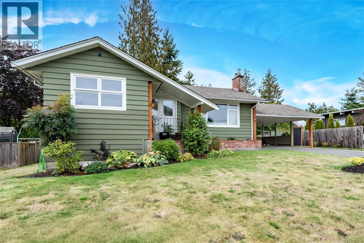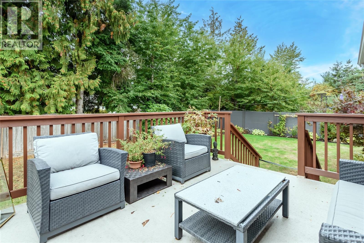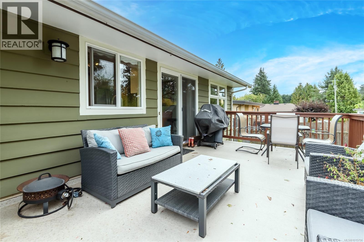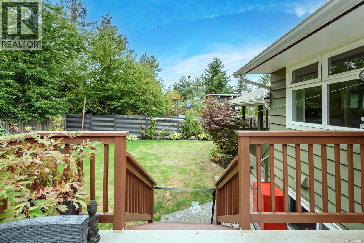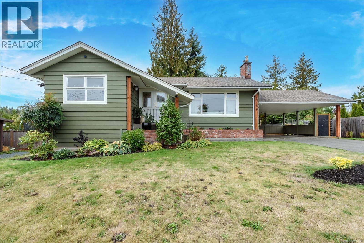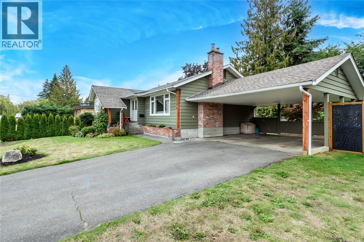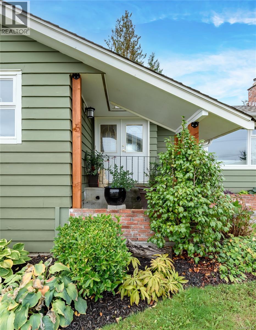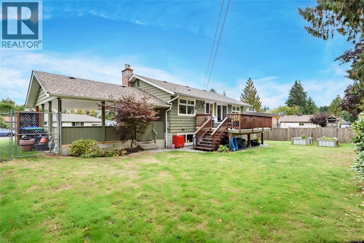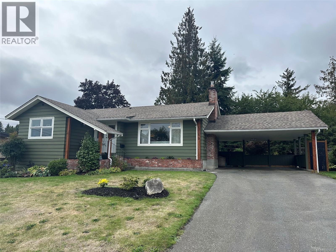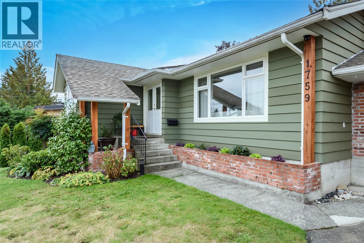1759 Kilpatrick Ave Courtenay, British Columbia V9N 2Y7
$724,900
COURTENAY RANCHER! EXCEPTIONALLY VALUED HOME! This updated home offers a separate space downstairs for in-laws or for extra revenue, and is conveniently located very near a beautiful neighbourhood park - Maple Park, near schools, shopping centres, the Airpark walking trails and Courtenay Marina. This move-in ready home features a total of 3 spacious bedrooms, an L-shaped living & dining room with a wood-burning fireplace enjoyed on cooler evenings, a well-appointed newer kitchen with ample cabinetry, including a gas-stove, casual eating area and double patio doors for easy entry onto the entertainment-sized deck and large fully-fenced backyard. The lower level is perfect for in-laws, out-of-town guests, or even a teenager, offering a large bedroom, family room and 3-pce bath. The over-sized driveway, covered double carport ensures ample parking options, including storing RV's, boats, etc. Come have a look! For more information, please feel free to email info@johnrealestate.ca (id:62288)
Property Details
| MLS® Number | 1015756 |
| Property Type | Single Family |
| Neigbourhood | Courtenay City |
| Features | Central Location, Level Lot, Other |
| Parking Space Total | 6 |
| Plan | Vip15274 |
Building
| Bathroom Total | 2 |
| Bedrooms Total | 3 |
| Constructed Date | 1971 |
| Cooling Type | None |
| Fireplace Present | Yes |
| Fireplace Total | 1 |
| Heating Fuel | Natural Gas |
| Heating Type | Forced Air |
| Size Interior | 2,126 Ft2 |
| Total Finished Area | 2126 Sqft |
| Type | House |
Parking
| Carport |
Land
| Access Type | Road Access |
| Acreage | No |
| Size Irregular | 7841 |
| Size Total | 7841 Sqft |
| Size Total Text | 7841 Sqft |
| Zoning Description | R-ssmuh |
| Zoning Type | Residential |
Rooms
| Level | Type | Length | Width | Dimensions |
|---|---|---|---|---|
| Lower Level | Dining Room | 6 ft | 6 ft | 6 ft x 6 ft |
| Lower Level | Laundry Room | 13 ft | 7 ft | 13 ft x 7 ft |
| Lower Level | Living Room | 18 ft | 12 ft | 18 ft x 12 ft |
| Lower Level | Bathroom | 3-Piece | ||
| Lower Level | Bedroom | 14 ft | 10 ft | 14 ft x 10 ft |
| Lower Level | Kitchen | 8 ft | 12 ft | 8 ft x 12 ft |
| Lower Level | Recreation Room | 11'2 x 17'5 | ||
| Lower Level | Storage | 6 ft | 6 ft x Measurements not available | |
| Main Level | Bedroom | 11'3 x 11'11 | ||
| Main Level | Bathroom | 11'3 x 7'4 | ||
| Main Level | Primary Bedroom | 16 ft | Measurements not available x 16 ft | |
| Main Level | Dining Room | 10'1 x 11'3 | ||
| Main Level | Entrance | 6'7 x 15'11 | ||
| Main Level | Kitchen | 14'1 x 10'11 | ||
| Main Level | Living Room | 19'1 x 13'11 |
https://www.realtor.ca/real-estate/28950356/1759-kilpatrick-ave-courtenay-courtenay-city
Contact Us
Contact us for more information

John Kalhous
Personal Real Estate Corporation
www.johnkalhous.com/
#121 - 750 Comox Road
Courtenay, British Columbia V9N 3P6
(250) 334-3124
(800) 638-4226
(250) 334-1901

