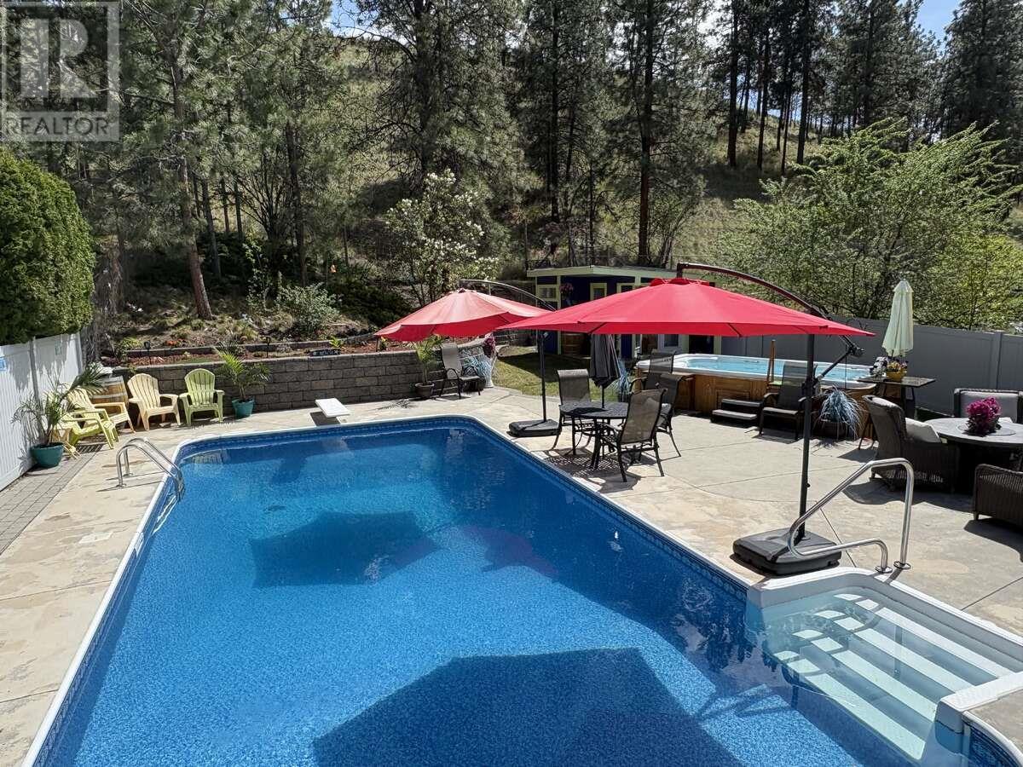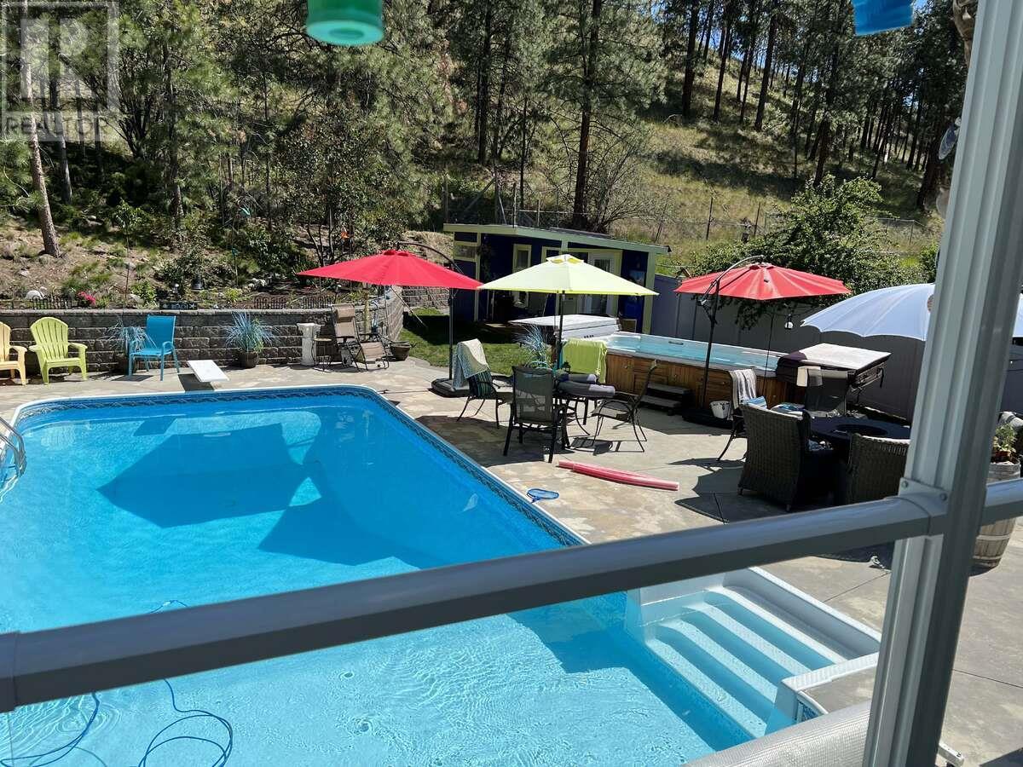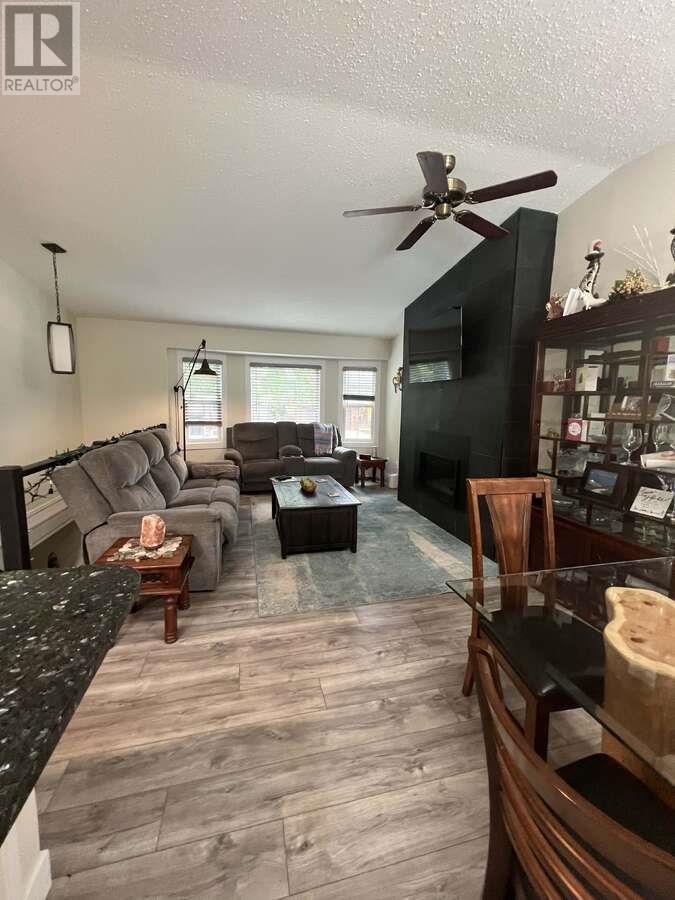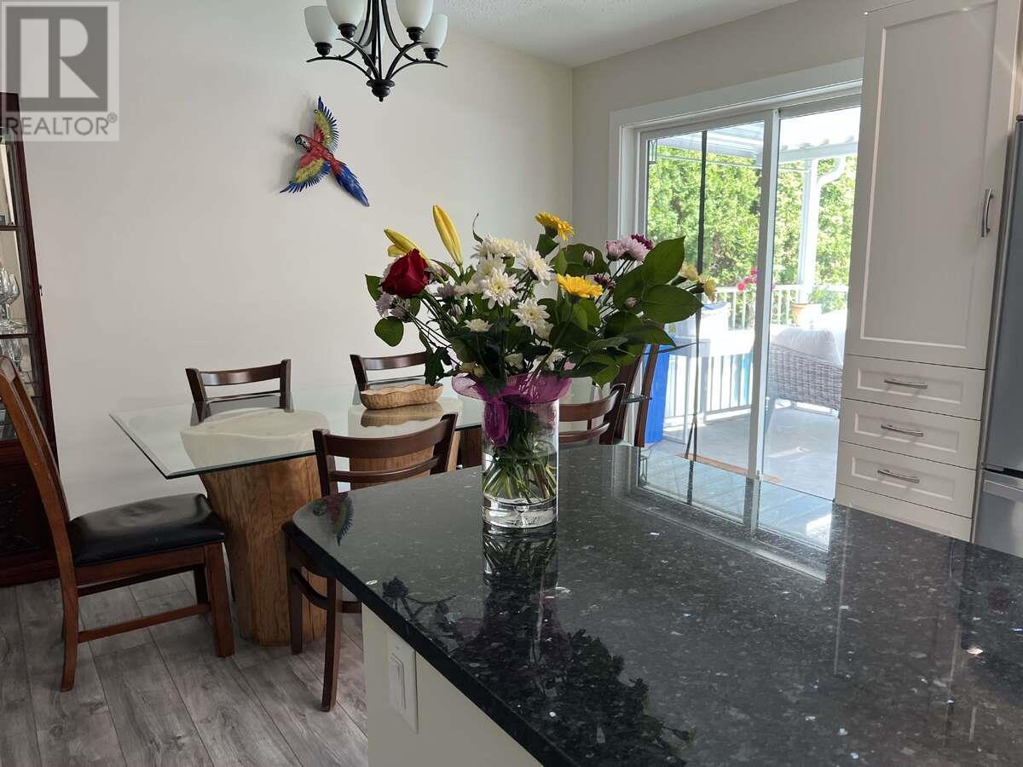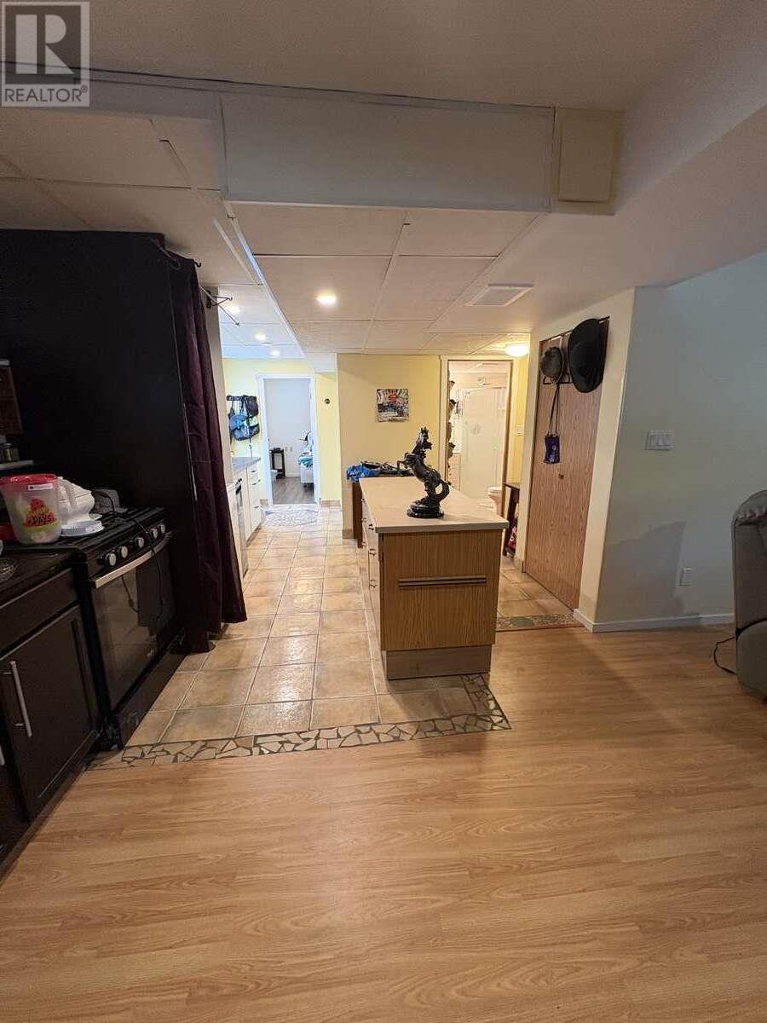1742 Duncan Avenue E Penticton, British Columbia V2A 7E7
$979,000
For more information, please click Brochure button. Located in one of Penticton's most sought-after and safe neighbourhoods, this beautifully updated home offers the perfect blend of comfort, functionality, & lifestyle. A 4-bedroom, 3-full-bath house with a gorgeous, peaceful & private backyard. Your private tropical oasis. 3-bedroom main floor & has been rented out short-term for $1000/night! That is how special this backyard is. Has a suite with a large living room window/s and a private entrance. The suite features a living room, kitchen, 1-bedroom, bathroom with a new rain shower. The pools are all saltwater and include a 36'x20 ft saltwater swimming pool and a 14'x10 saltwater swimspa, perfect for 6-12 people. Good for great conversations! A saltwater pool is low maintenance, especially with the robot pool cleaner!! You won't be vacuuming this pool! The yard is professionally landscaped & has an irrigation system. Very private with a deer fence. Upgrades include: outdoor kitchen, new pool heater and liner, added swimspa for great conversations & it's SO fun to go between the swimspa and pool! New driveway, painted interior, quartz countertops, new vinyl flooring and new air conditioner & rain showers. Roof, furnace, hotwater tank and other updates 2018, RV parking, electrical/Santi dump. All measurements are approximate. 2400sqft, 2000 sq ft finished-unfinished is garage. No polyB! Low maintenance property & ready for quick possession. (id:62288)
Property Details
| MLS® Number | 10349229 |
| Property Type | Single Family |
| Neigbourhood | Columbia/Duncan |
| Amenities Near By | Golf Nearby, Airport, Ski Area |
| Community Features | Adult Oriented, Family Oriented |
| Features | Central Island, Balcony |
| Parking Space Total | 8 |
| Pool Type | Inground Pool, Outdoor Pool, Pool |
| View Type | Mountain View |
Building
| Bathroom Total | 3 |
| Bedrooms Total | 4 |
| Appliances | Range, Refrigerator, Dishwasher, Cooktop - Gas, Oven - Gas, Range - Gas, Washer/dryer Stack-up, Oven - Built-in |
| Architectural Style | Other |
| Constructed Date | 1986 |
| Construction Style Attachment | Detached |
| Cooling Type | Central Air Conditioning |
| Exterior Finish | Stucco, Vinyl Siding |
| Fire Protection | Smoke Detector Only |
| Fireplace Fuel | Electric,gas |
| Fireplace Present | Yes |
| Fireplace Type | Unknown,unknown |
| Flooring Type | Vinyl |
| Heating Type | See Remarks |
| Roof Material | Asphalt Shingle,vinyl Shingles |
| Roof Style | Unknown,unknown |
| Stories Total | 2 |
| Size Interior | 2,200 Ft2 |
| Type | House |
| Utility Water | Municipal Water |
Parking
| See Remarks | |
| Attached Garage | 1 |
| R V | 1 |
Land
| Acreage | No |
| Fence Type | Fence, Other |
| Land Amenities | Golf Nearby, Airport, Ski Area |
| Landscape Features | Landscaped, Wooded Area |
| Sewer | Municipal Sewage System |
| Size Irregular | 0.2 |
| Size Total | 0.2 Ac|under 1 Acre |
| Size Total Text | 0.2 Ac|under 1 Acre |
| Zoning Type | Single Family Dwelling |
Rooms
| Level | Type | Length | Width | Dimensions |
|---|---|---|---|---|
| Lower Level | Bedroom | 11'0'' x 9'0'' | ||
| Lower Level | Family Room | 28'0'' x 6'0'' | ||
| Lower Level | Kitchen | 19'0'' x 8'0'' | ||
| Lower Level | 3pc Bathroom | Measurements not available | ||
| Main Level | Primary Bedroom | 15'0'' x 12'0'' | ||
| Main Level | Kitchen | 14'0'' x 12'6'' | ||
| Main Level | Dining Room | 9'6'' x 13'0'' | ||
| Main Level | Living Room | 14'0'' x 11'6'' | ||
| Main Level | Bedroom | 15'0'' x 12'0'' | ||
| Main Level | 3pc Bathroom | Measurements not available | ||
| Main Level | 4pc Bathroom | Measurements not available | ||
| Main Level | Bedroom | 10'6'' x 9'6'' |
Utilities
| Cable | Available |
| Electricity | Available |
| Telephone | Available |
| Sewer | Available |
| Water | Available |
https://www.realtor.ca/real-estate/28361230/1742-duncan-avenue-e-penticton-columbiaduncan
Contact Us
Contact us for more information
Darya Pfund
www.easylistrealty.ca/
Suite # 301 1321 Blanshard St.
Victoria, British Columbia V8W 0B6
(888) 323-1998
www.easylistrealty.ca/

