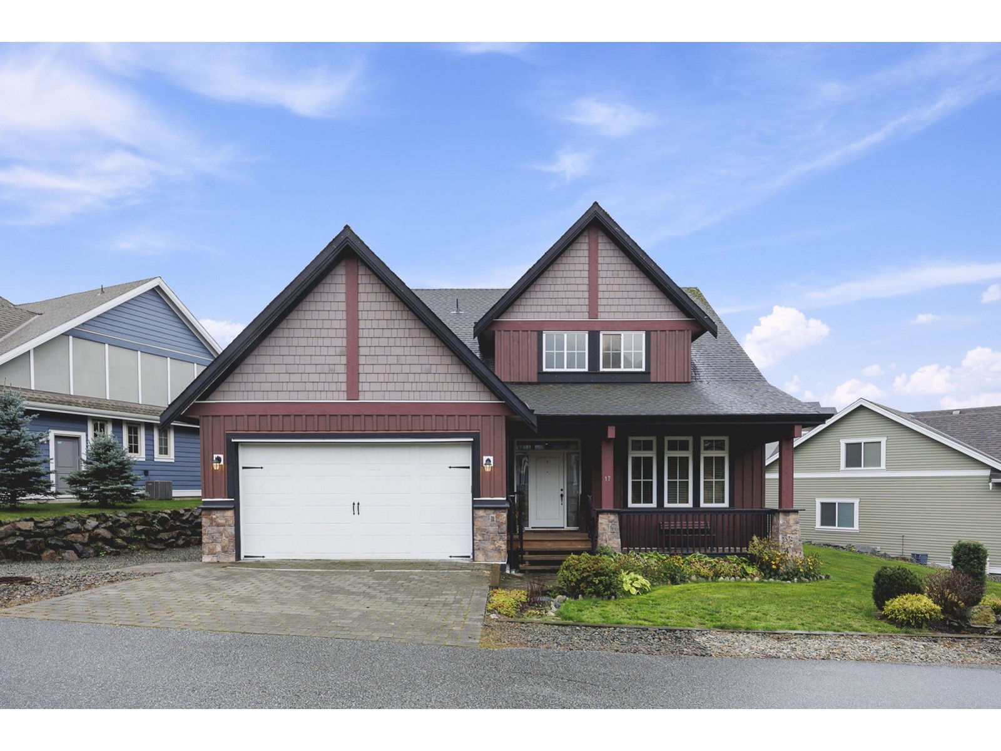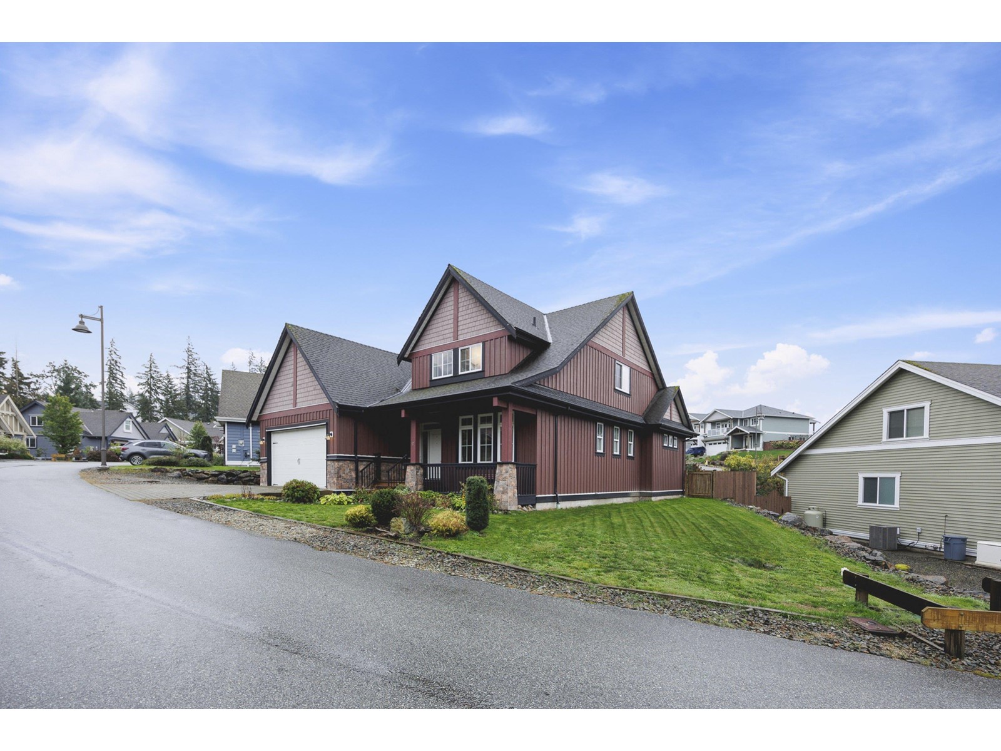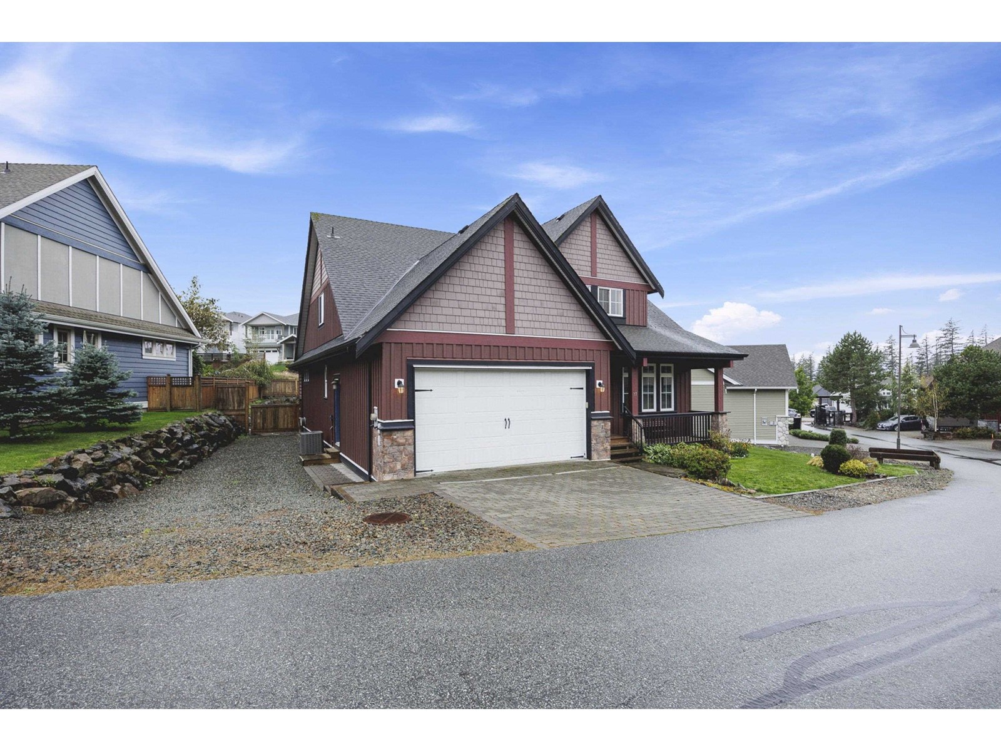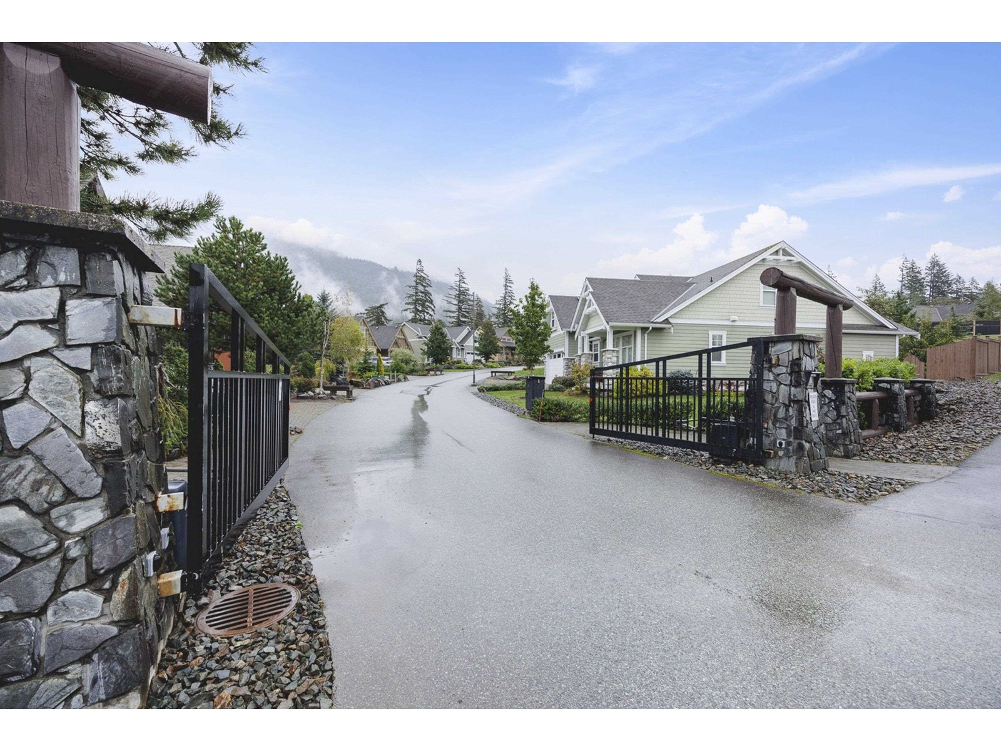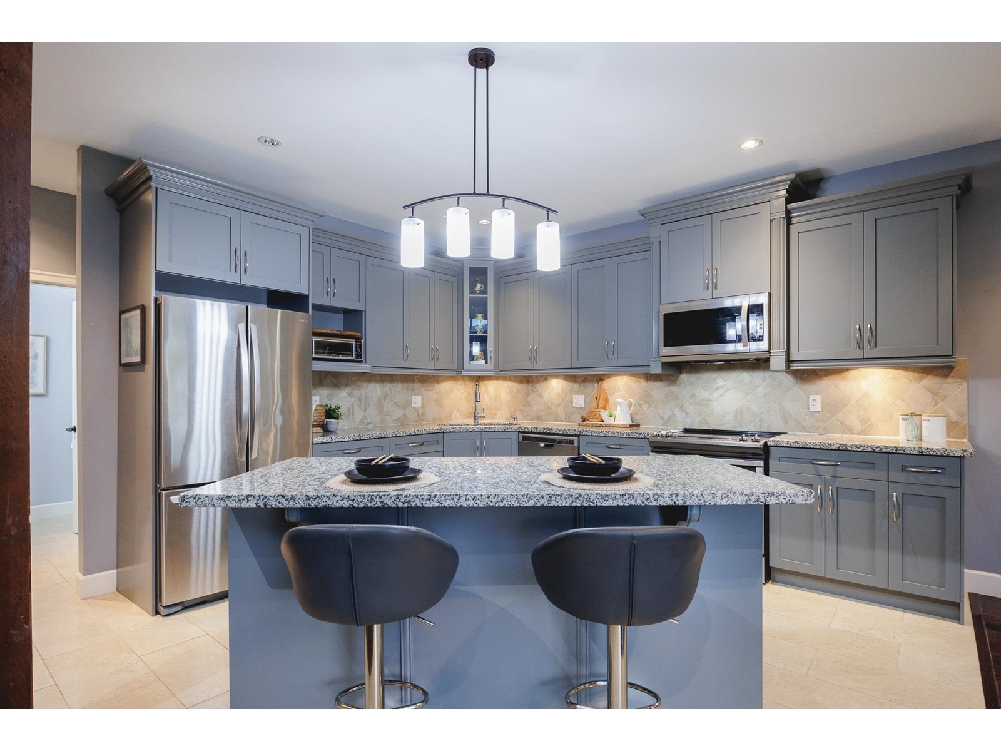17 1911 Woodside Boulevard, Mt Woodside Agassiz, British Columbia V0M 1A1
$848,000
Discover peace and tranquility in this beautifully maintained 2,368 sq ft home. With 3 bedrooms and 2.5 baths, this home boasts a bright, open floor plan. The living room features vaulted ceilings and expansive windows, flooding the space with natural light. The kitchen is a chef's dream with stunning cabinetry, countertops, a large island, a pantry, and French doors leading to a fully fenced private yard. The spacious main-floor primary suite includes a spa-like ensuite and a huge walk-in closet. BRAND NEW hot water tank and heat pump service. Nestled in the serene Harrison Highlands, this home is ready for you to make it yours! PRICED WELL BELOW ASSESSED VALUE! (id:62288)
Property Details
| MLS® Number | R3010651 |
| Property Type | Single Family |
| Storage Type | Storage |
| View Type | Mountain View |
Building
| Bathroom Total | 3 |
| Bedrooms Total | 3 |
| Amenities | Laundry - In Suite |
| Appliances | Washer, Dryer, Refrigerator, Stove, Dishwasher |
| Basement Type | Crawl Space |
| Constructed Date | 2010 |
| Construction Style Attachment | Detached |
| Cooling Type | Central Air Conditioning |
| Fireplace Present | Yes |
| Fireplace Total | 1 |
| Fixture | Drapes/window Coverings |
| Heating Fuel | Electric |
| Heating Type | Forced Air, Heat Pump |
| Stories Total | 2 |
| Size Interior | 2,368 Ft2 |
| Type | House |
Parking
| Garage | 2 |
Land
| Acreage | No |
| Size Depth | 157 Ft |
| Size Frontage | 50 Ft |
| Size Irregular | 7890 |
| Size Total | 7890 Sqft |
| Size Total Text | 7890 Sqft |
Rooms
| Level | Type | Length | Width | Dimensions |
|---|---|---|---|---|
| Above | Bedroom 2 | 13 ft ,6 in | 12 ft ,4 in | 13 ft ,6 in x 12 ft ,4 in |
| Above | Bedroom 3 | 13 ft | 10 ft ,3 in | 13 ft x 10 ft ,3 in |
| Above | Other | 5 ft ,6 in | 3 ft ,3 in | 5 ft ,6 in x 3 ft ,3 in |
| Main Level | Living Room | 13 ft | 10 ft ,4 in | 13 ft x 10 ft ,4 in |
| Main Level | Kitchen | 13 ft ,4 in | 11 ft ,2 in | 13 ft ,4 in x 11 ft ,2 in |
| Main Level | Dining Room | 13 ft ,3 in | 9 ft ,1 in | 13 ft ,3 in x 9 ft ,1 in |
| Main Level | Family Room | 20 ft ,4 in | 13 ft ,6 in | 20 ft ,4 in x 13 ft ,6 in |
| Main Level | Primary Bedroom | 15 ft | 14 ft ,1 in | 15 ft x 14 ft ,1 in |
| Main Level | Other | 9 ft ,5 in | 7 ft ,5 in | 9 ft ,5 in x 7 ft ,5 in |
| Main Level | Laundry Room | 8 ft ,5 in | 7 ft ,2 in | 8 ft ,5 in x 7 ft ,2 in |
| Main Level | Storage | 9 ft ,5 in | 7 ft ,5 in | 9 ft ,5 in x 7 ft ,5 in |
| Main Level | Foyer | 8 ft ,7 in | 7 ft ,7 in | 8 ft ,7 in x 7 ft ,7 in |
https://www.realtor.ca/real-estate/28409835/17-1911-woodside-boulevard-mt-woodside-agassiz
Contact Us
Contact us for more information
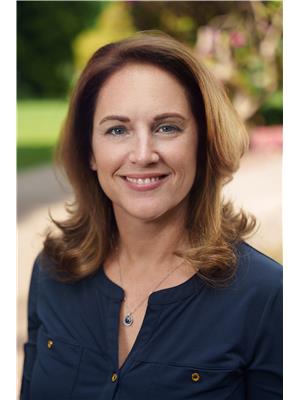
Jennifer Clancey
Jennifer Clancey Real Estate Team
www.jenniferclancey.com/
135 - 19664 64 Avenue
Langley, British Columbia V2Y 3J6
(604) 530-0231
(877) 611-5241
(604) 530-6042
www.royallepagelangley.ca/
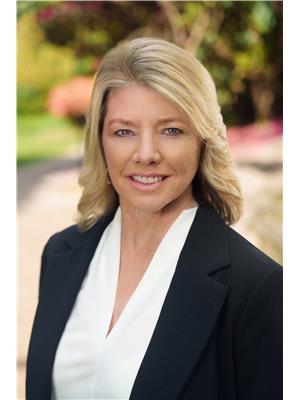
Colleen Fisher
Jennifer Clancey Real Estate Team
www.colleenfisher.ca/
135 - 19664 64 Avenue
Langley, British Columbia V2Y 3J6
(604) 530-0231
(877) 611-5241
(604) 530-6042
www.royallepagelangley.ca/

