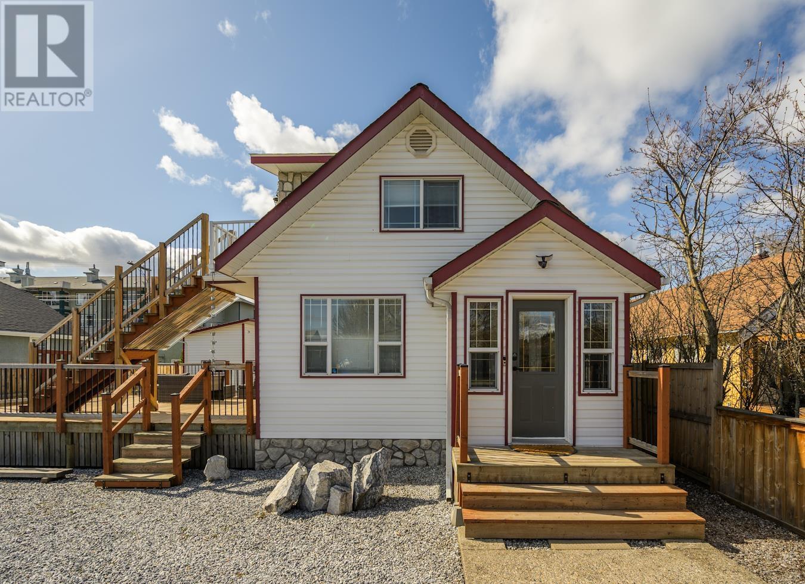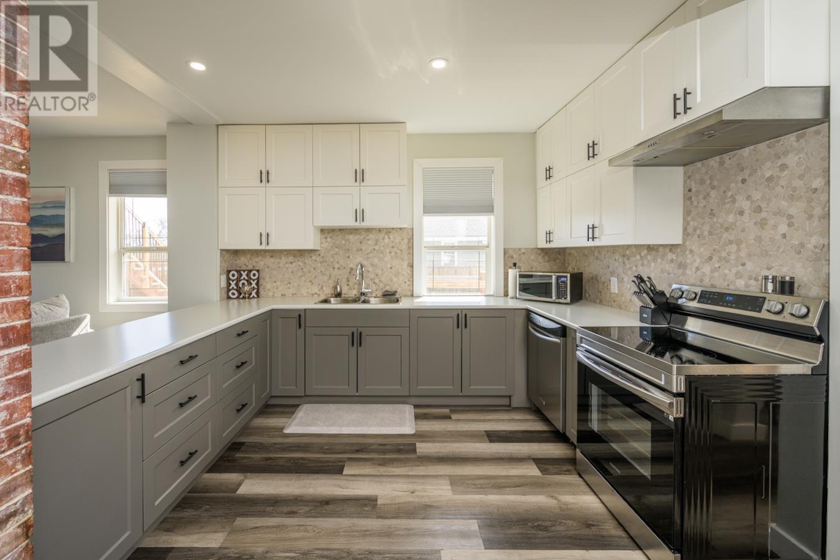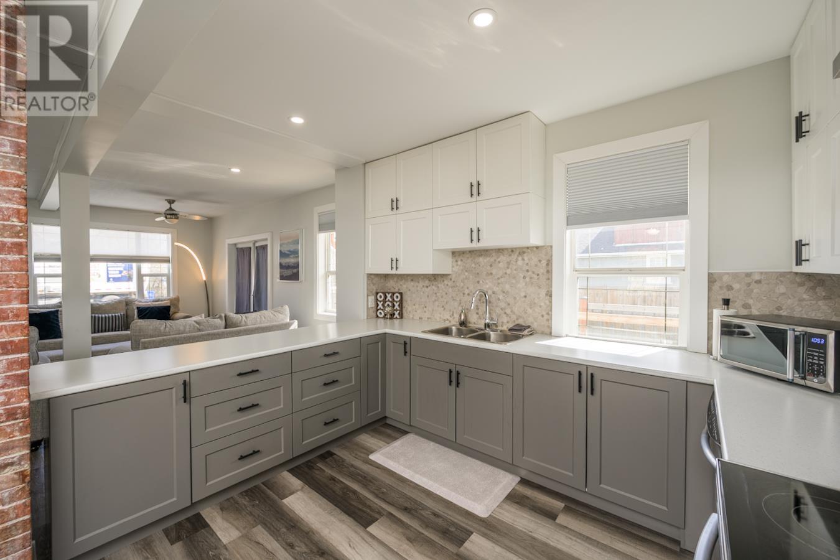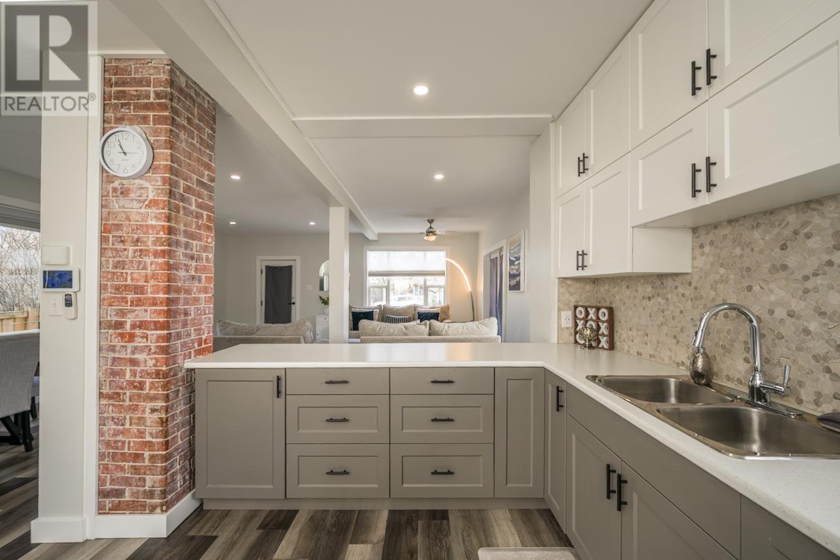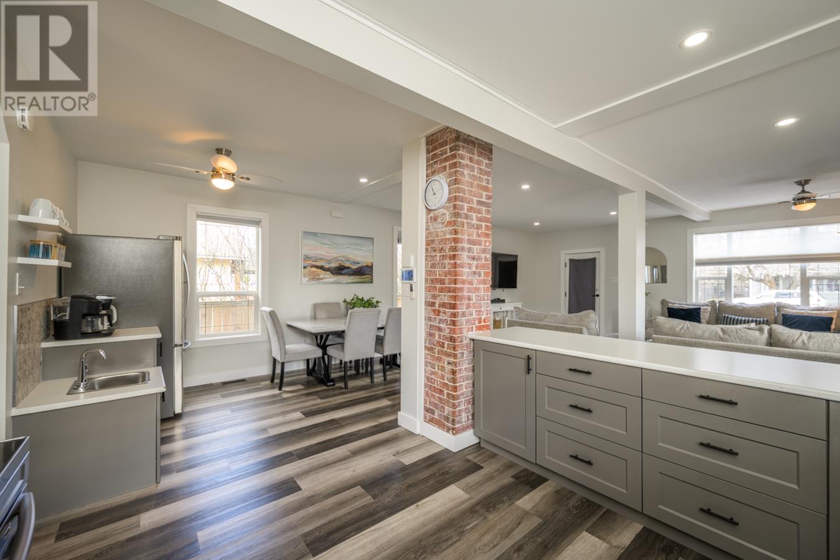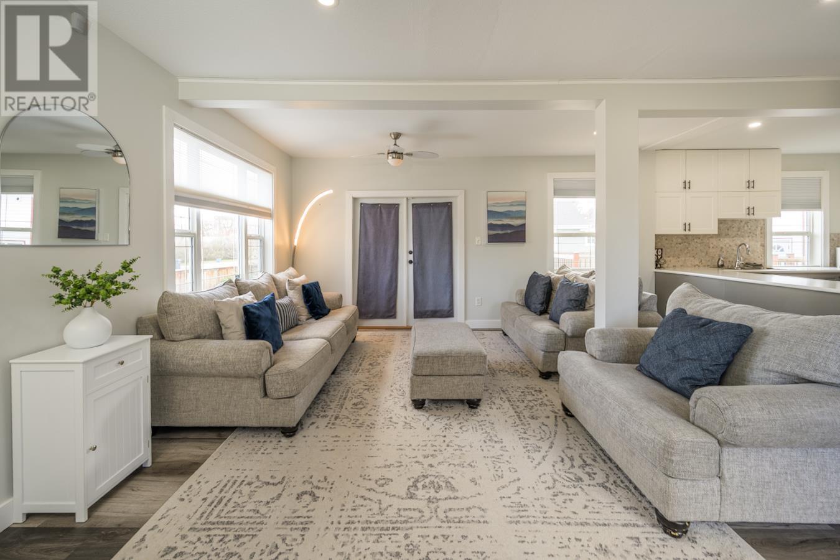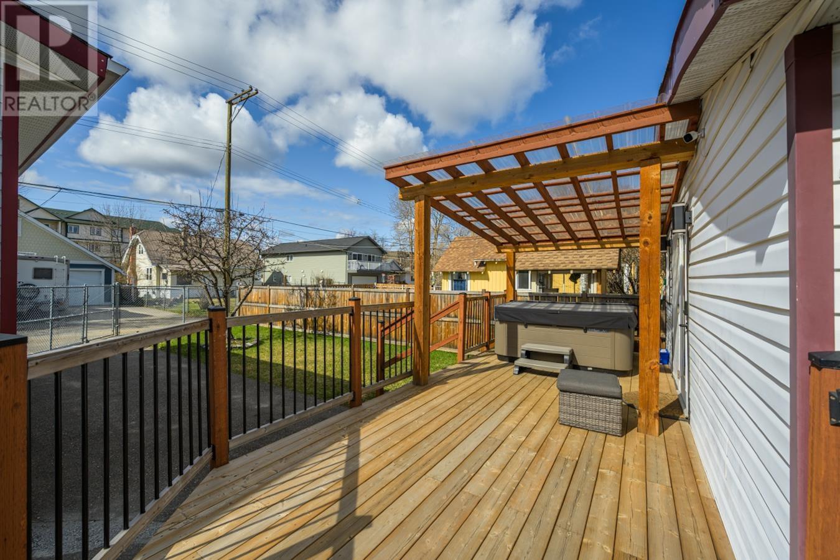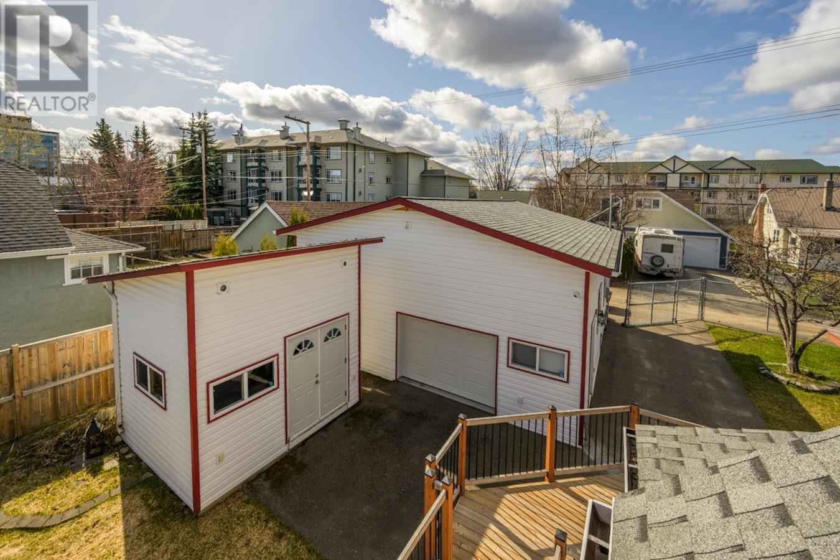1675 5th Avenue Prince George, British Columbia V2L 3M2
$524,900
This charming 3 bedroom, 2 bathroom home features a beautifully maintained kitchen that retains its original character, a spacious entry and front foyer, and abundant natural light throughout. Upstairs, you'll find the private primary bedroom retreat featuring an extra flex area—perfect for a home office, reading nook, or nursery. Enjoy the outdoors from the expansive wrap-around deck, ideal for relaxing or entertaining. The fully fenced yard offers privacy and space for kids, pets, or gardening. A detached 2-bay 30 x 30 heated shop provides ample room for vehicles, storage, or your next project. There is a third garage door in the shop. A perfect blend of charm and functionality! All measurements are approximate, buyer to verify if deemed important. (id:62288)
Property Details
| MLS® Number | R2993404 |
| Property Type | Single Family |
Building
| Bathroom Total | 3 |
| Bedrooms Total | 2 |
| Basement Development | Finished |
| Basement Type | N/a (finished) |
| Constructed Date | 1941 |
| Construction Style Attachment | Detached |
| Fireplace Present | Yes |
| Fireplace Total | 1 |
| Foundation Type | Concrete Perimeter |
| Heating Fuel | Natural Gas |
| Heating Type | Forced Air |
| Roof Material | Asphalt Shingle |
| Roof Style | Conventional |
| Stories Total | 2 |
| Size Interior | 2,219 Ft2 |
| Type | House |
| Utility Water | Municipal Water |
Parking
| Detached Garage | |
| R V |
Land
| Acreage | No |
| Size Irregular | 6600 |
| Size Total | 6600 Sqft |
| Size Total Text | 6600 Sqft |
Rooms
| Level | Type | Length | Width | Dimensions |
|---|---|---|---|---|
| Above | Primary Bedroom | 15 ft ,9 in | 15 ft ,9 in | 15 ft ,9 in x 15 ft ,9 in |
| Above | Flex Space | 14 ft ,6 in | 7 ft ,8 in | 14 ft ,6 in x 7 ft ,8 in |
| Basement | Bedroom 2 | 16 ft ,1 in | 9 ft | 16 ft ,1 in x 9 ft |
| Basement | Laundry Room | 8 ft ,1 in | 6 ft | 8 ft ,1 in x 6 ft |
| Main Level | Foyer | 7 ft ,5 in | 4 ft ,3 in | 7 ft ,5 in x 4 ft ,3 in |
| Main Level | Living Room | 19 ft | 13 ft ,6 in | 19 ft x 13 ft ,6 in |
| Main Level | Kitchen | 11 ft ,8 in | 11 ft | 11 ft ,8 in x 11 ft |
| Main Level | Dining Room | 13 ft ,9 in | 8 ft | 13 ft ,9 in x 8 ft |
| Main Level | Mud Room | 11 ft ,1 in | 6 ft | 11 ft ,1 in x 6 ft |
https://www.realtor.ca/real-estate/28203859/1675-5th-avenue-prince-george
Contact Us
Contact us for more information

Denise Dunn
1625 4th Avenue
Prince George, British Columbia V2L 3K2
(250) 564-4488
(800) 419-0709
(250) 562-3986
www.royallepageprincegeorge.com/

