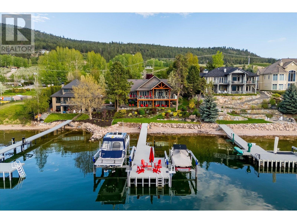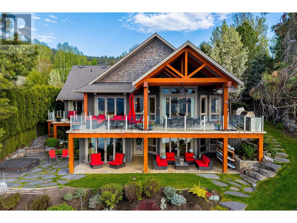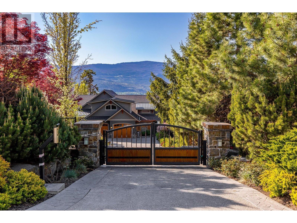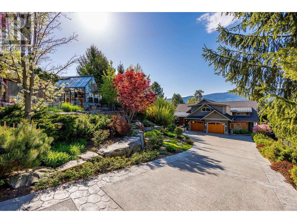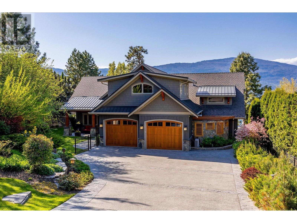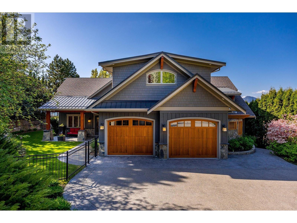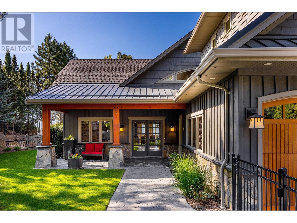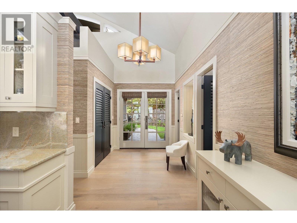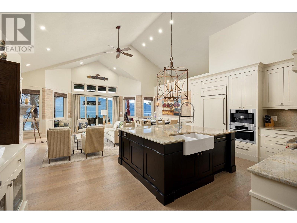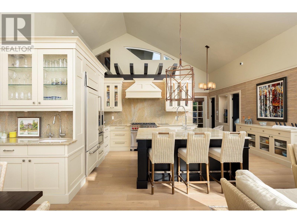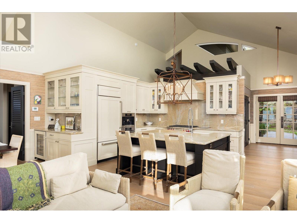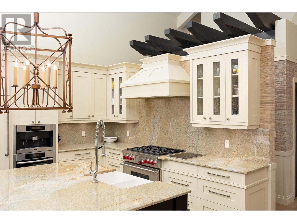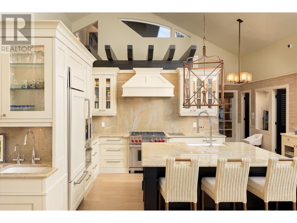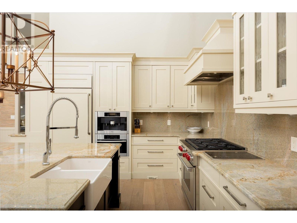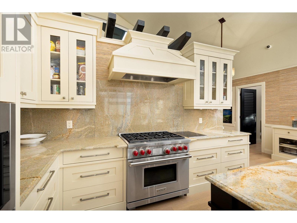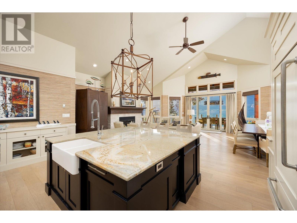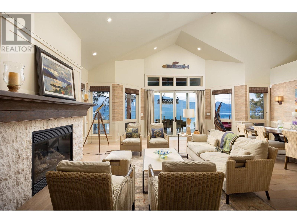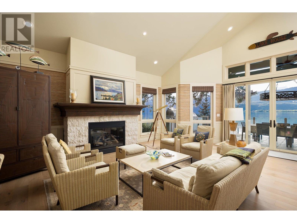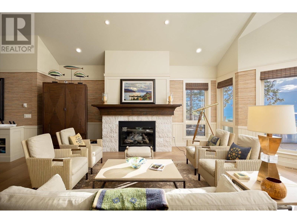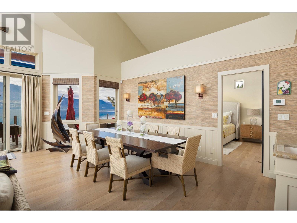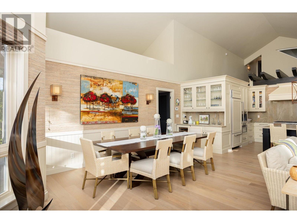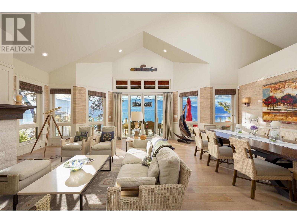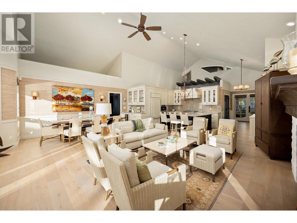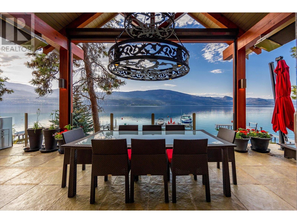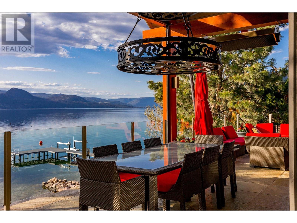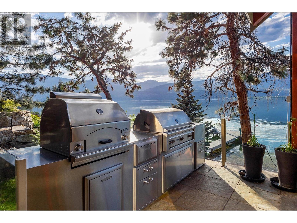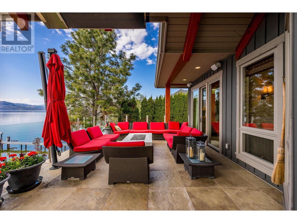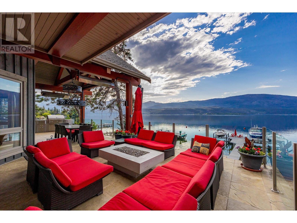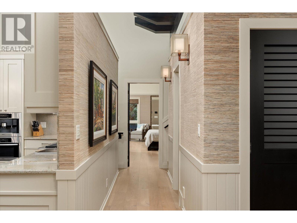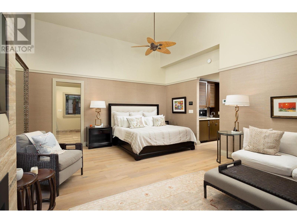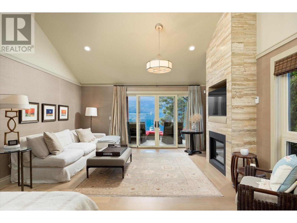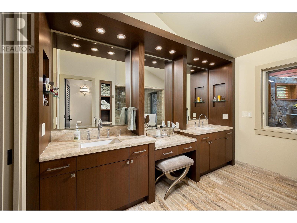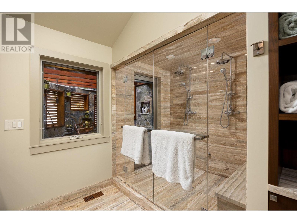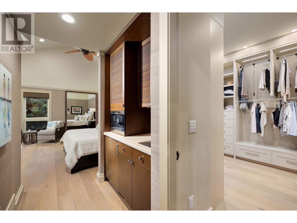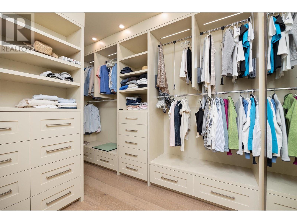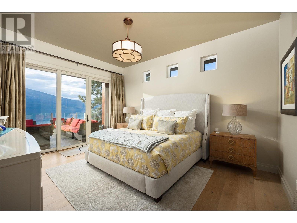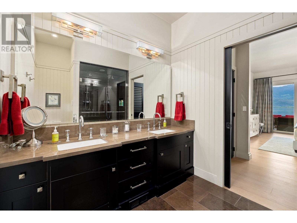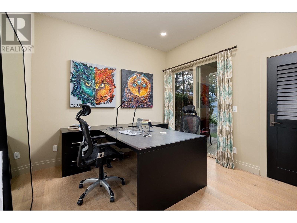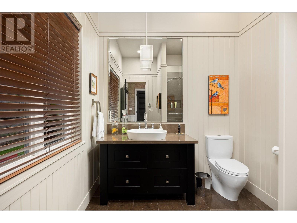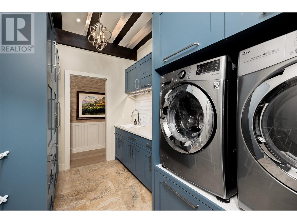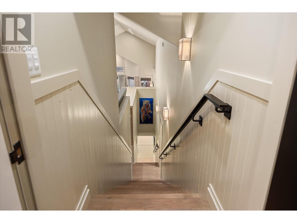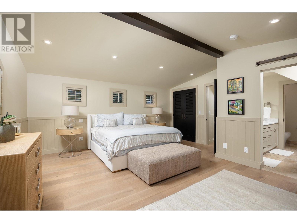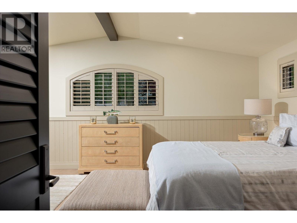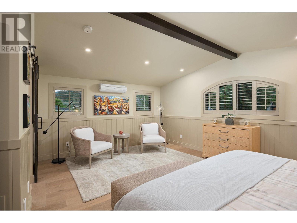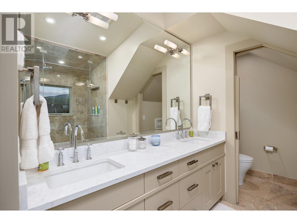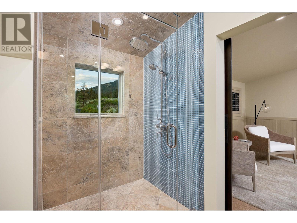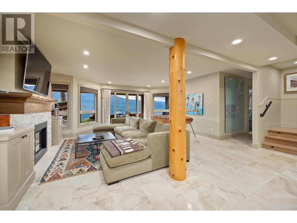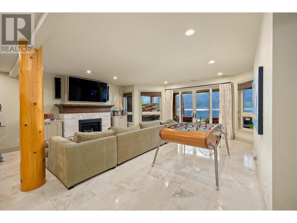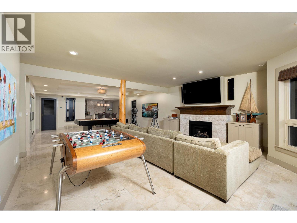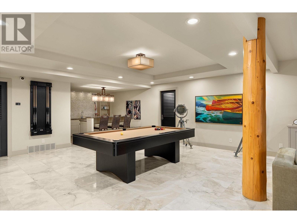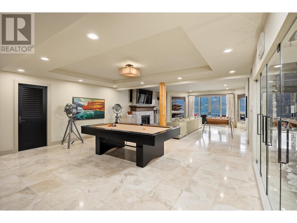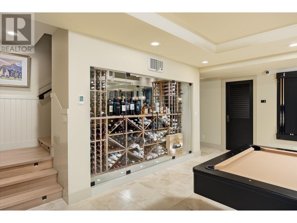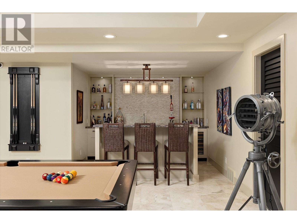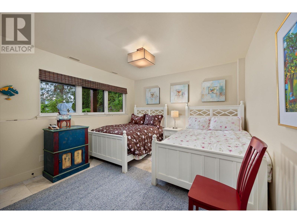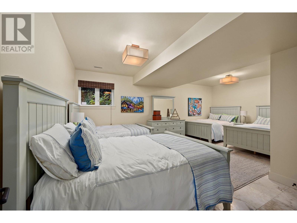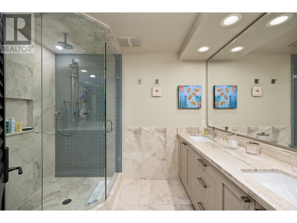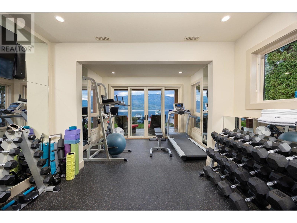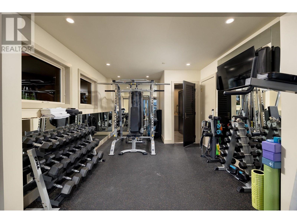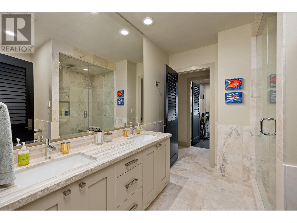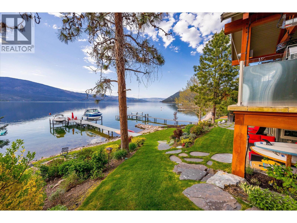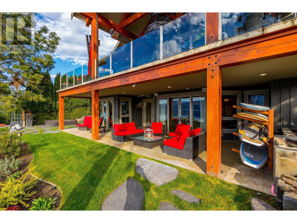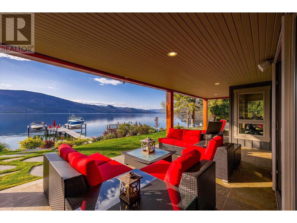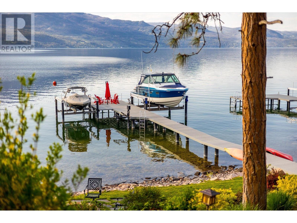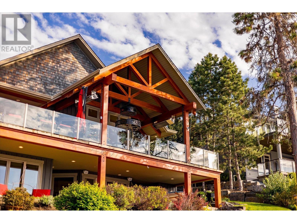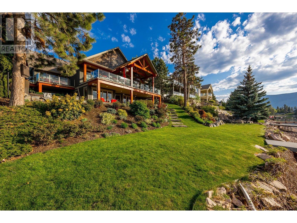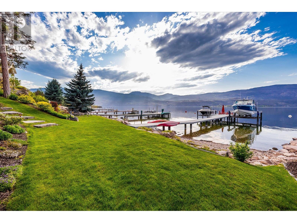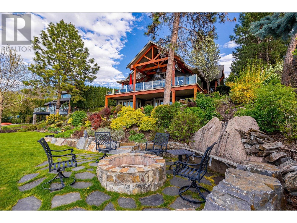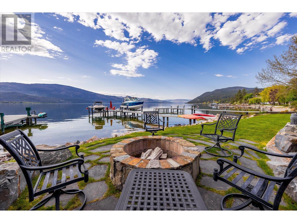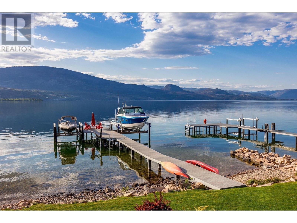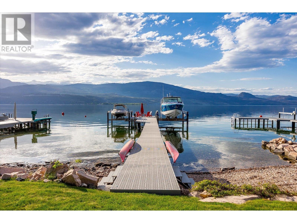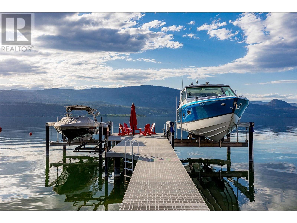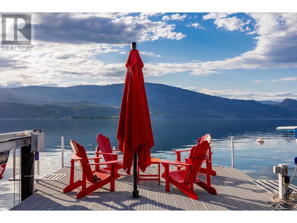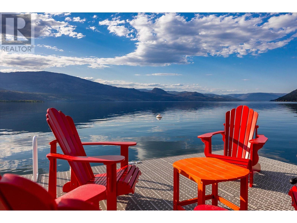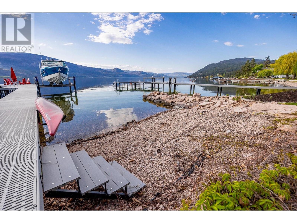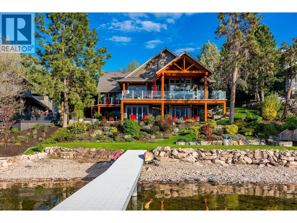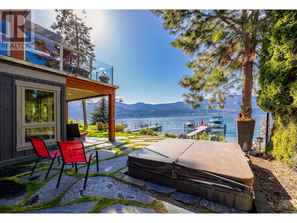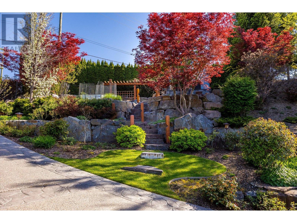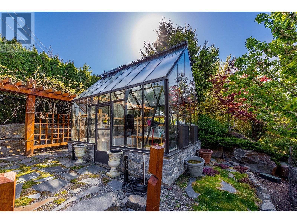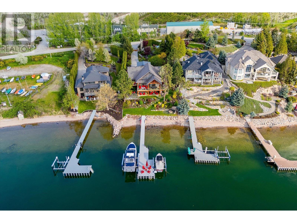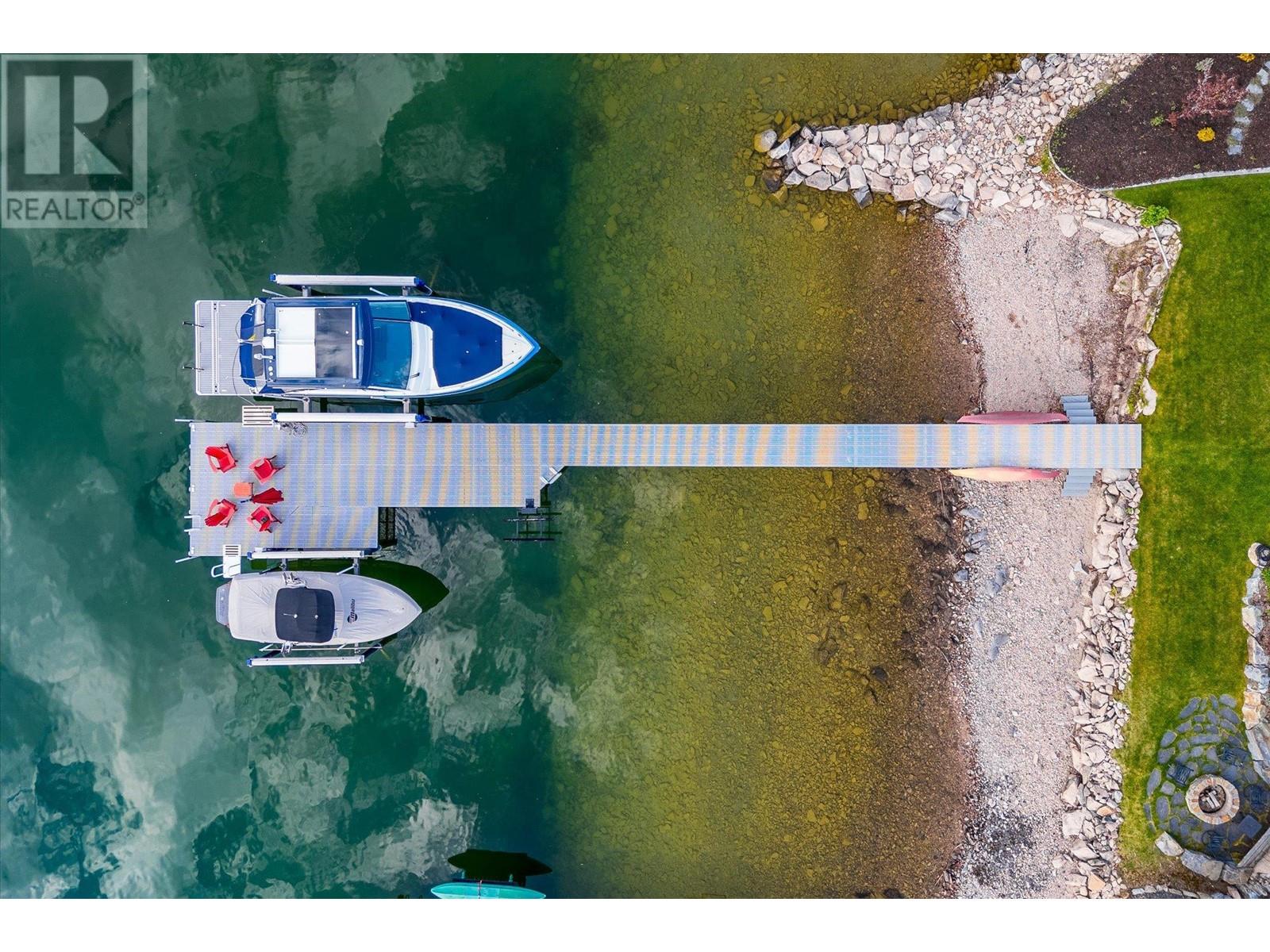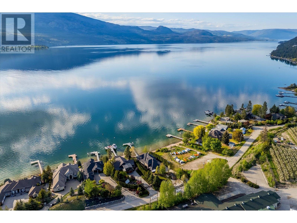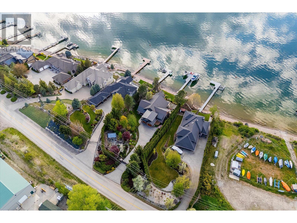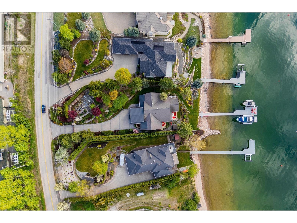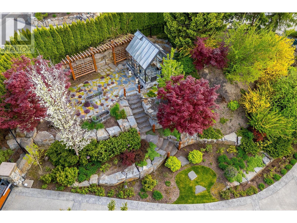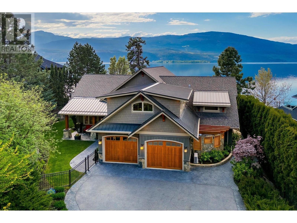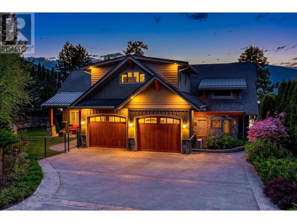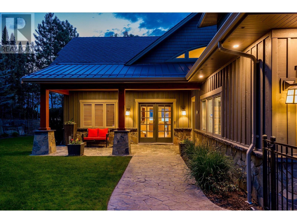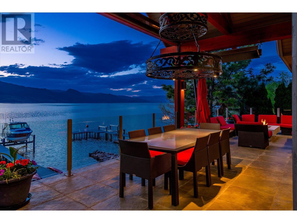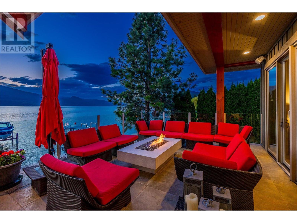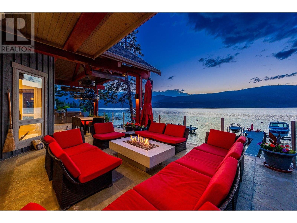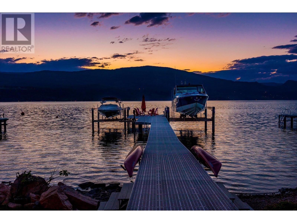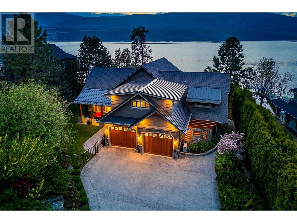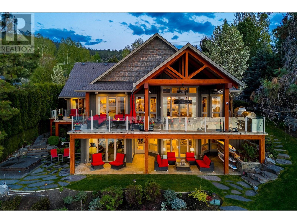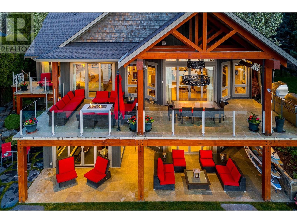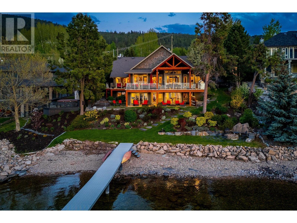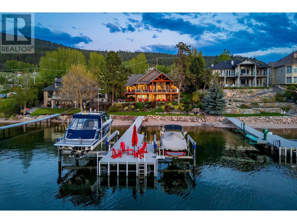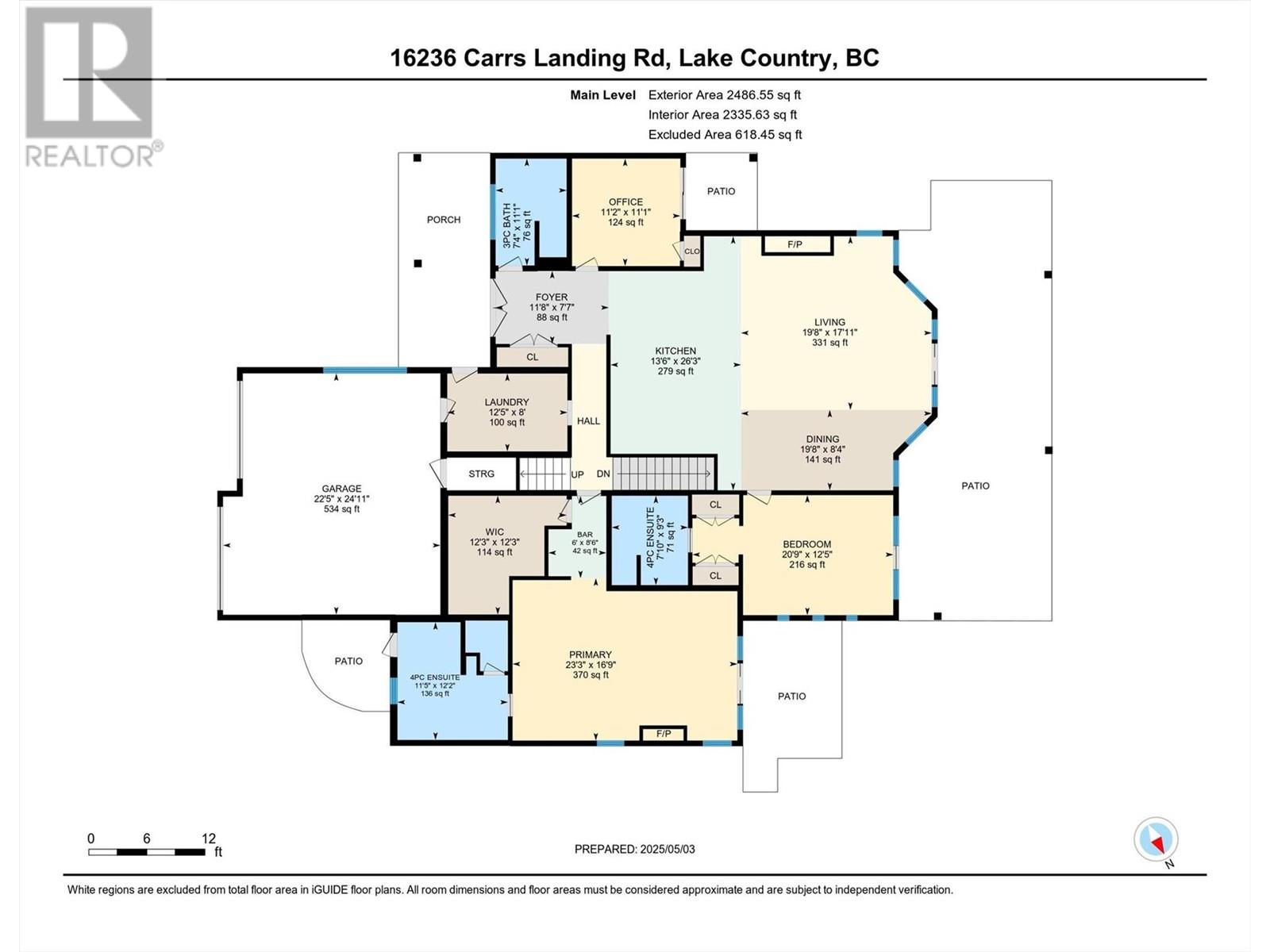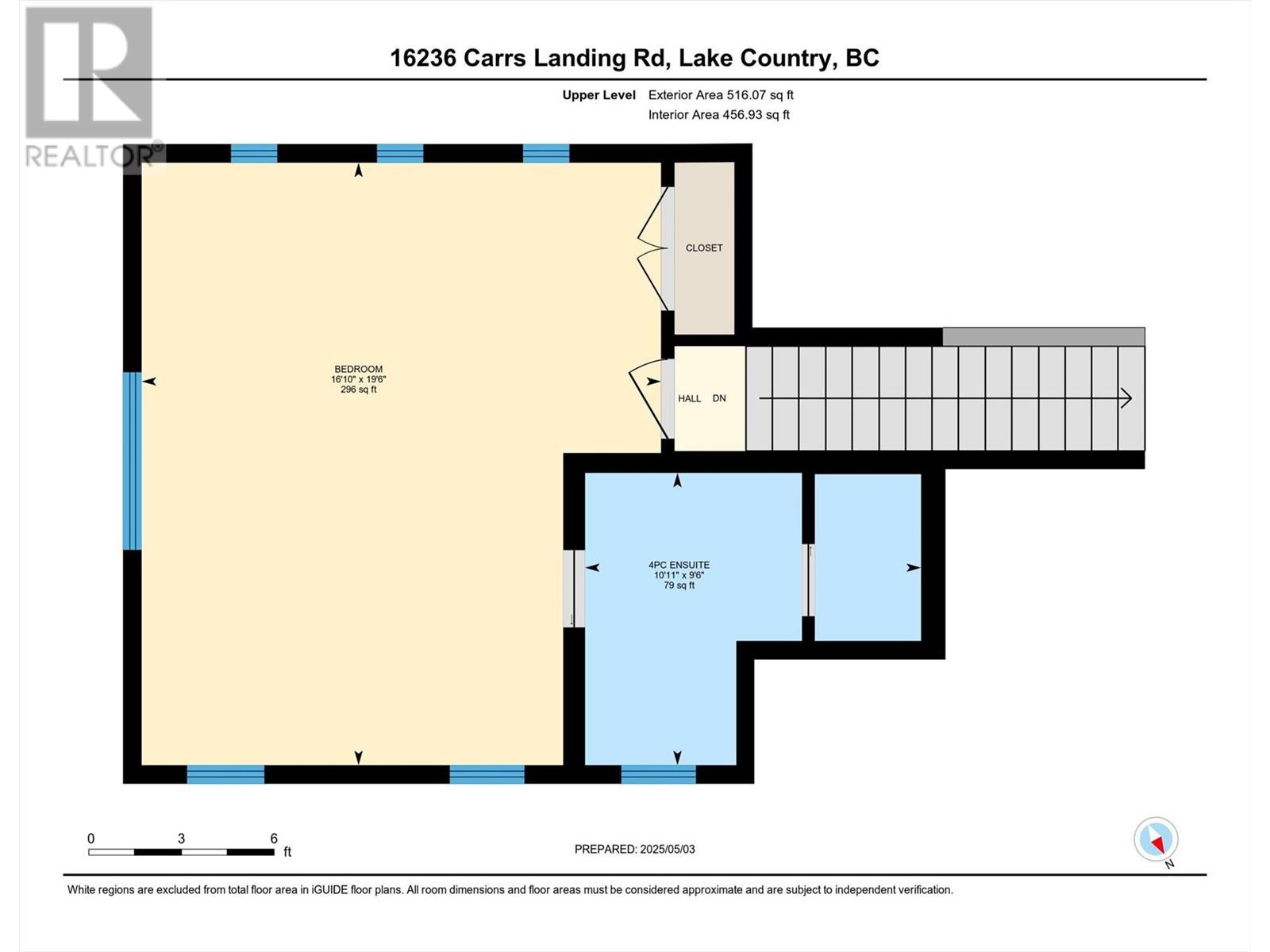16236 Carrs Landing Road Lake Country, British Columbia V4V 1A9
$6,499,000
Stunning 0.522-acre lakeshore estate in the prestigious Carr's Landing area of Lake Country. This renovated residence offers 5,400+ square feet with five bedrooms, an office, and six bathrooms. Upon driving down your heated driveway, you are immediately greeted with landscaping that includes a high-quality greenhouse, substantial hardscaping, and planter beds, taking full use of this expansive lot that spans over half an acre. Upon entering the home, you immediately see the over-height ceilings throughout, emphasizing natural light and the views. The kitchen offers a granite island, a built-in coffee machine, and a coffee/wine bar. The main floor features a lake-view office with a private patio, a master bedroom with a private ensuite, and a full master wing with an expansive walk-in closet, a steam shower that opens to a custom outdoor shower nestled in greenery, a private seating space with gas fireplace and outdoor patio, and a coffee bar. The front patio features extensive BBQ space and pizza oven, sunshades, firepit, and heaters, making the spring and fall both comfortable. Downstairs, there is a massive recreational room with a full bar area and easy access to the lake. There are two additional bedrooms downstairs, serviced by two full bathrooms. The full gym finishes off the basement. Upstairs over the garage, there is also a private one-bedroom suite area with its own ensuite bathroom. The dock features two full boatlifts and a Seadoo lift, alongside ample seating. (id:62288)
Property Details
| MLS® Number | 10346961 |
| Property Type | Single Family |
| Neigbourhood | Lake Country North West |
| Parking Space Total | 2 |
| View Type | Lake View, Valley View |
Building
| Bathroom Total | 6 |
| Bedrooms Total | 5 |
| Architectural Style | Ranch |
| Constructed Date | 2000 |
| Construction Style Attachment | Detached |
| Cooling Type | Central Air Conditioning |
| Heating Type | Forced Air |
| Roof Material | Metal,vinyl Shingles |
| Roof Style | Unknown,unknown |
| Stories Total | 3 |
| Size Interior | 5,406 Ft2 |
| Type | House |
| Utility Water | Private Utility |
Parking
| Attached Garage | 2 |
Land
| Acreage | No |
| Sewer | See Remarks, Municipal Sewage System |
| Size Irregular | 0.52 |
| Size Total | 0.52 Ac|under 1 Acre |
| Size Total Text | 0.52 Ac|under 1 Acre |
| Surface Water | Lake |
| Zoning Type | Unknown |
Rooms
| Level | Type | Length | Width | Dimensions |
|---|---|---|---|---|
| Second Level | Full Ensuite Bathroom | 9'6'' x 10'11'' | ||
| Second Level | Bedroom | 19'6'' x 16'10'' | ||
| Lower Level | Other | 10'6'' x 7'3'' | ||
| Lower Level | Utility Room | 11'7'' x 6'9'' | ||
| Lower Level | Recreation Room | 20'3'' x 37'3'' | ||
| Lower Level | Storage | 5'8'' x 10'5'' | ||
| Lower Level | Full Bathroom | 9' x 6'9'' | ||
| Lower Level | Full Bathroom | 9'4'' x 9'8'' | ||
| Lower Level | Gym | 11'8'' x 15'4'' | ||
| Lower Level | Gym | 12'2'' x 7'5'' | ||
| Lower Level | Bedroom | 14'9'' x 21'4'' | ||
| Lower Level | Bedroom | 15'4'' x 12'5'' | ||
| Main Level | Full Bathroom | 11'1'' x 7'4'' | ||
| Main Level | Office | 11'1'' x 11'2'' | ||
| Main Level | Foyer | 7'7'' x 11'8'' | ||
| Main Level | Laundry Room | 8' x 12'5'' | ||
| Main Level | Kitchen | 26'3'' x 13'6'' | ||
| Main Level | Living Room | 17'11'' x 19'8'' | ||
| Main Level | Dining Room | 8'4'' x 19'8'' | ||
| Main Level | Storage | 12'3'' x 12'3'' | ||
| Main Level | Other | 8'6'' x 6' | ||
| Main Level | Full Ensuite Bathroom | 9'3'' x 7'10'' | ||
| Main Level | Bedroom | 12'5'' x 20'9'' | ||
| Main Level | Full Ensuite Bathroom | 12'2'' x 11'5'' | ||
| Main Level | Primary Bedroom | 16'9'' x 23'3'' |
Contact Us
Contact us for more information

Scott Marshall
Personal Real Estate Corporation
www.scottmarshallhomes.com/
www.facebook.com/ScottMarshallhomes/
104 - 3477 Lakeshore Rd
Kelowna, British Columbia V1W 3S9
(250) 469-9547
(250) 380-3939
www.sothebysrealty.ca/
Cole Young
scottmarshallhomes.com/
104 - 3477 Lakeshore Rd
Kelowna, British Columbia V1W 3S9
(250) 469-9547
(250) 380-3939
www.sothebysrealty.ca/

