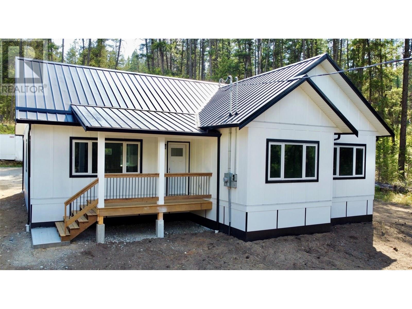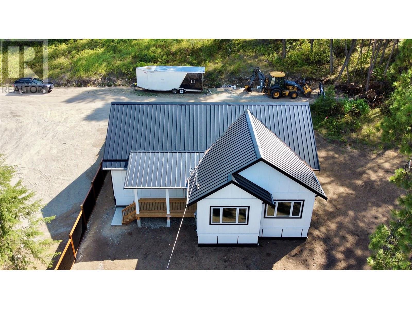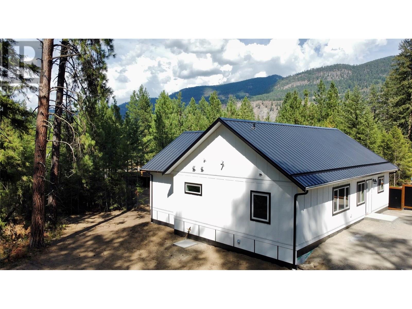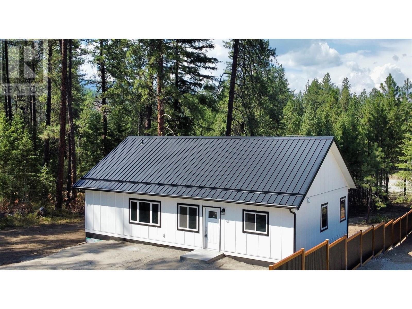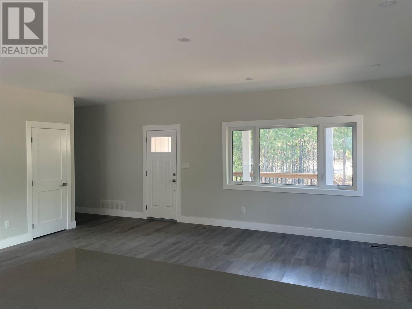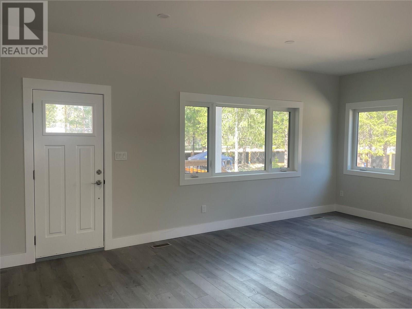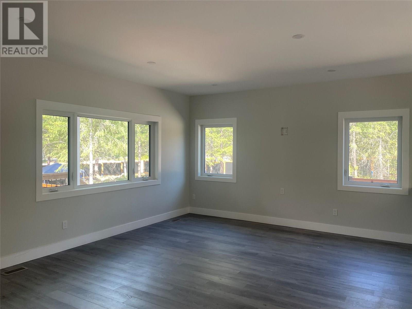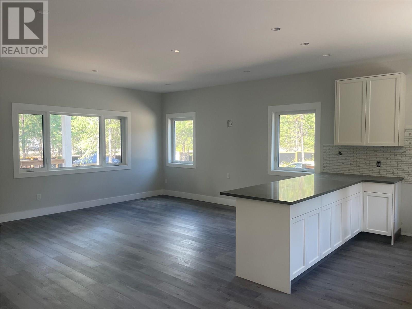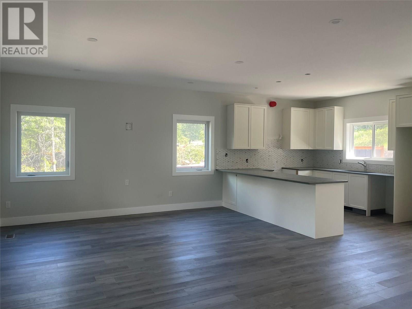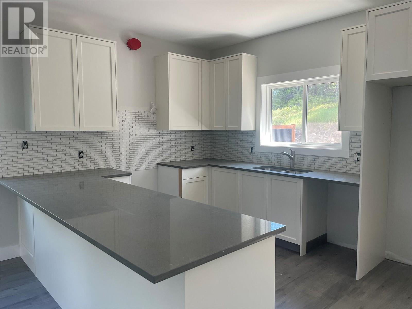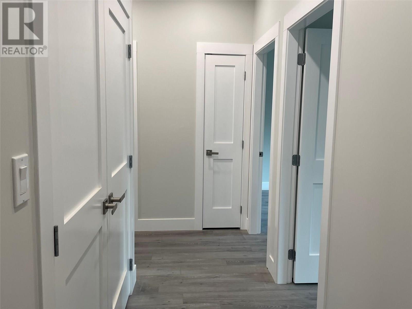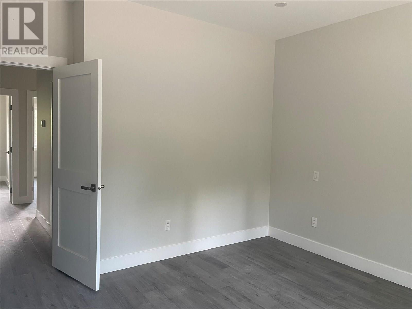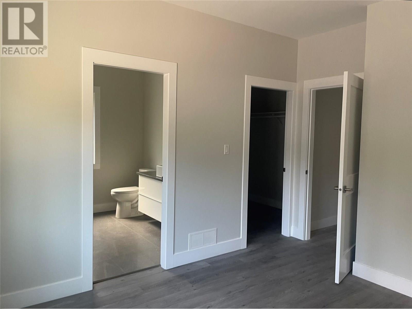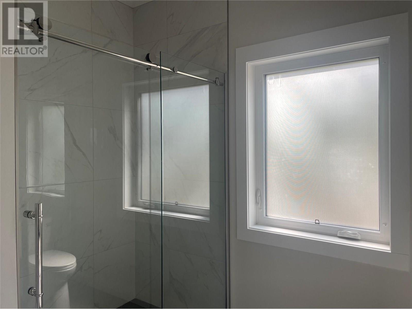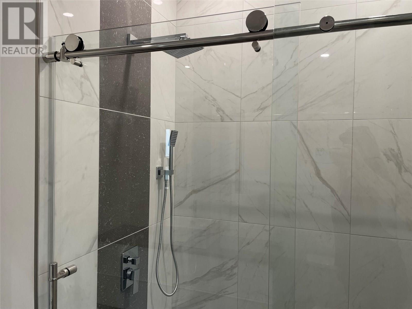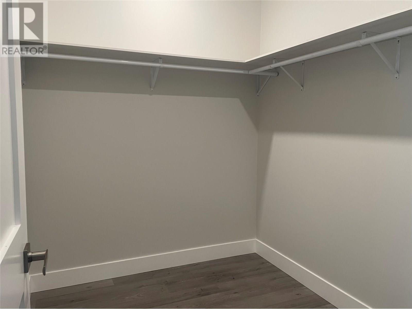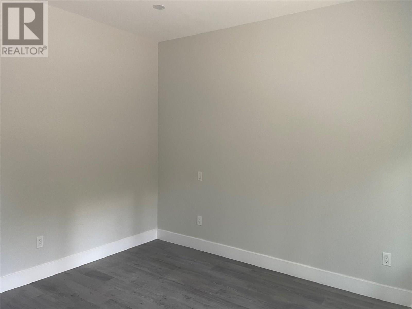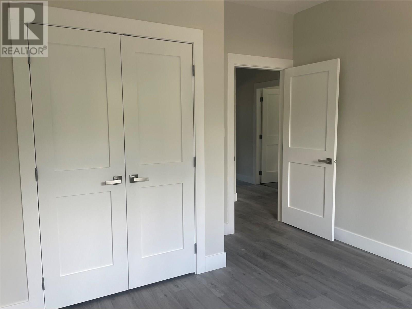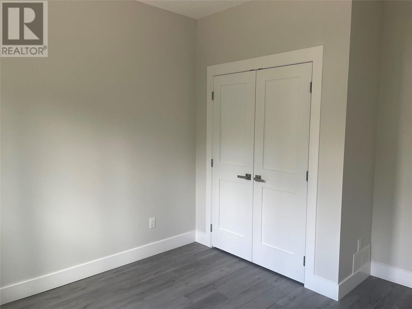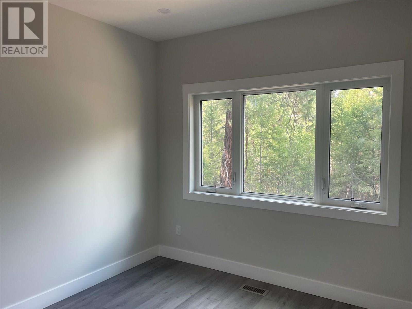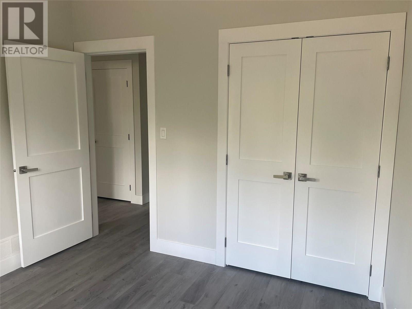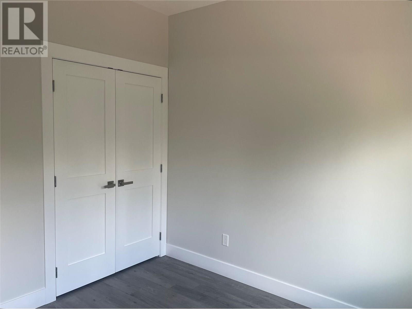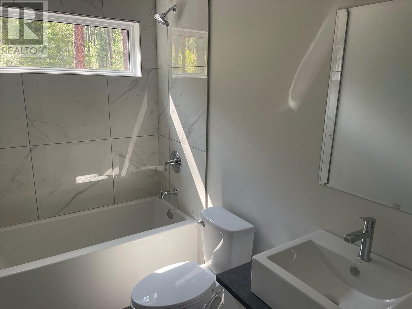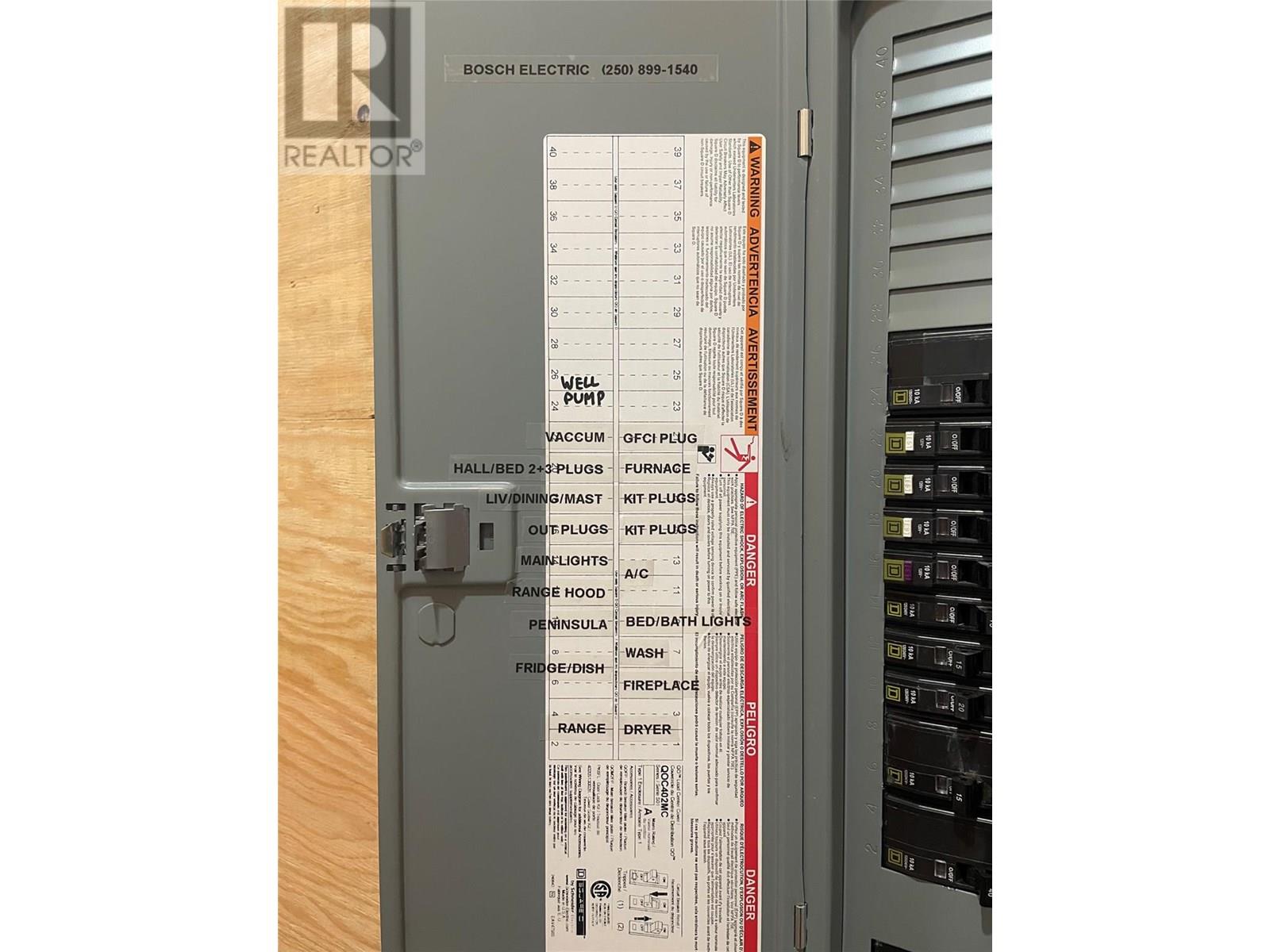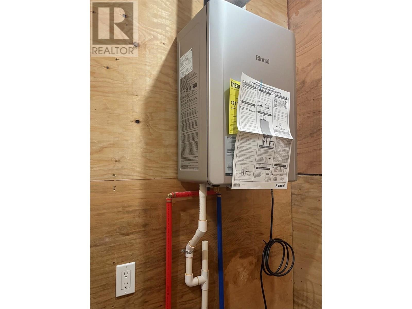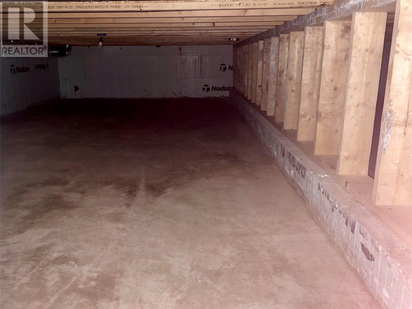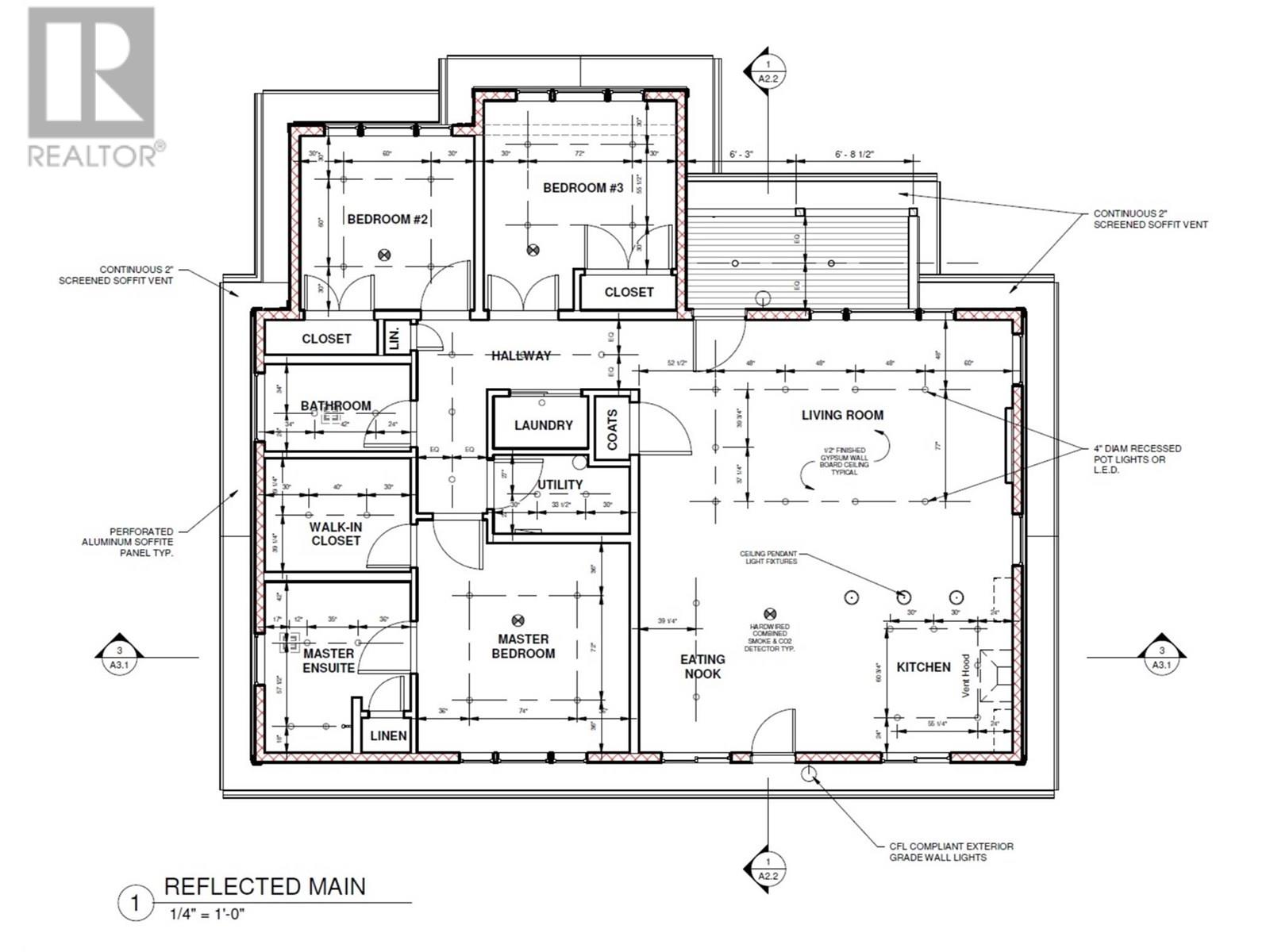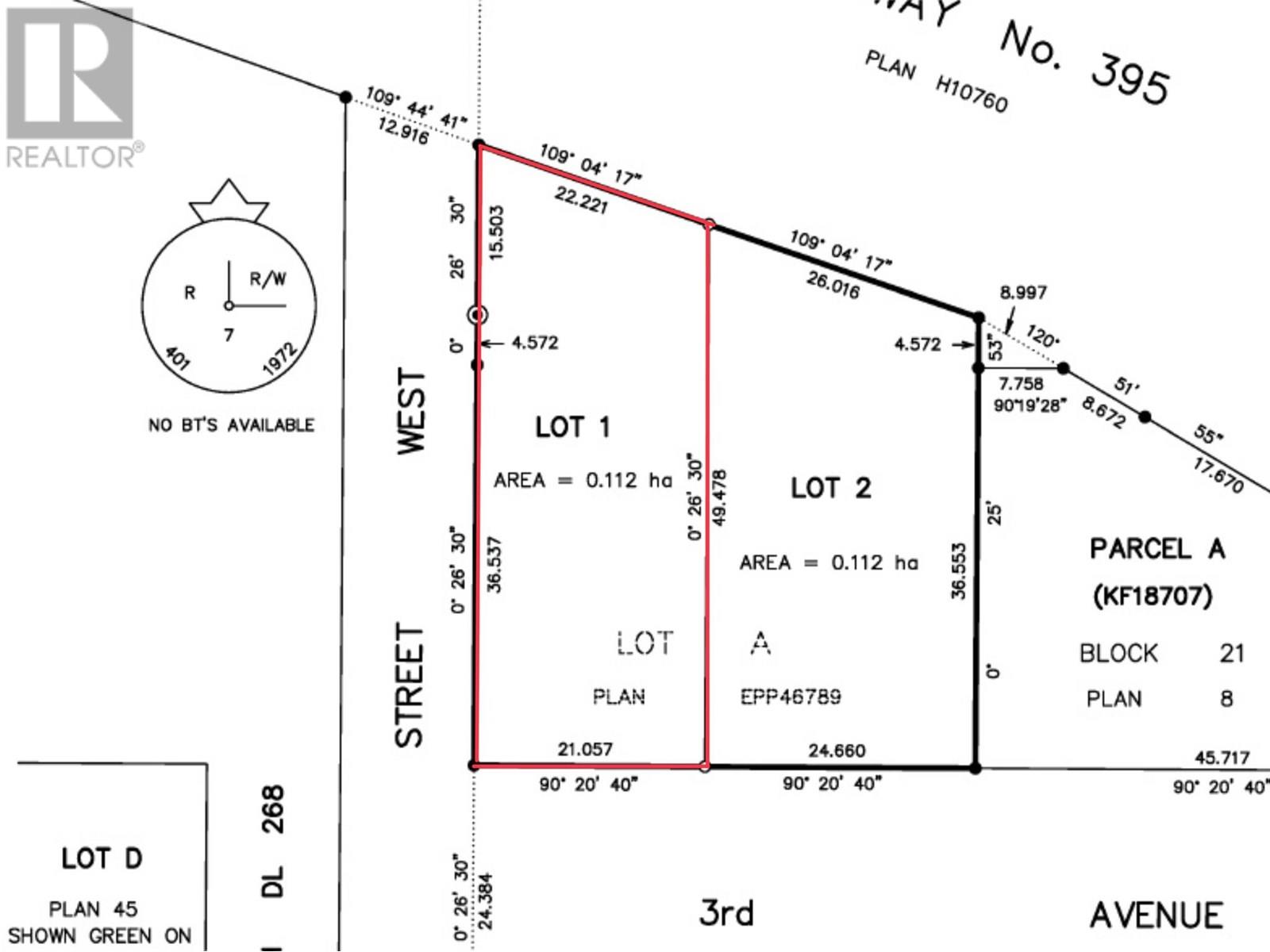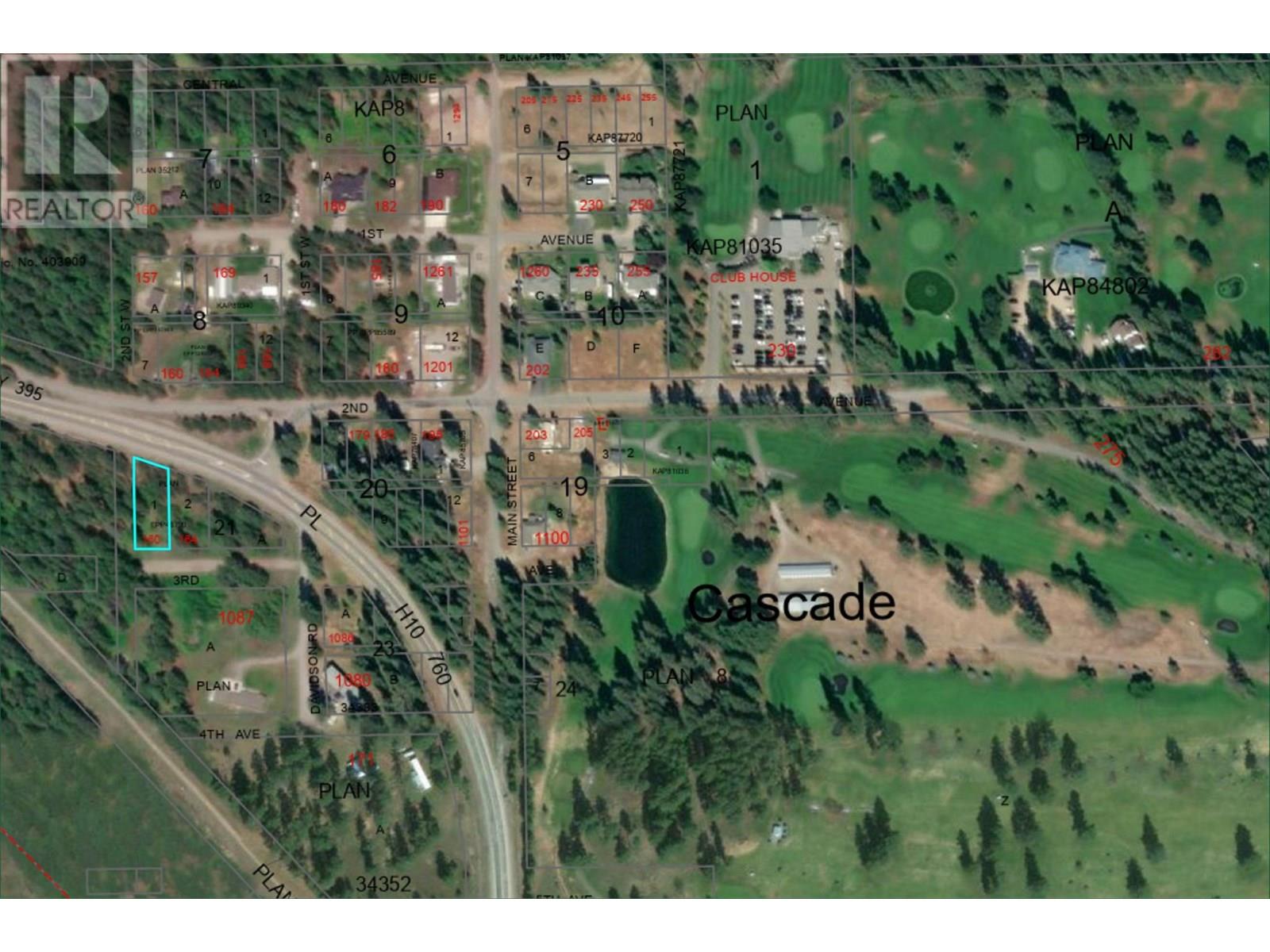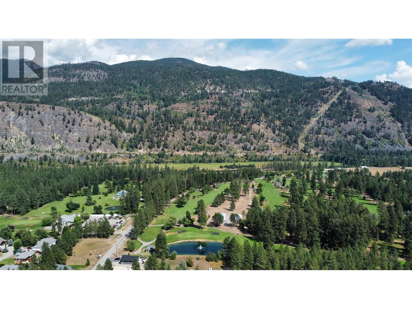160 3rd Avenue Christina Lake, British Columbia V0H 1E0
$699,000
Experience the perfect blend of contemporary style and peaceful outdoor living in this brand new rancher, ideally situated just a five-minute stroll from the Christina Lake Golf Course and its restaurant. This tranquil retreat, nestled at the end of a quiet dead-end street, offers an escape from the hustle and bustle, while being a mere ten-minute walk to the breathtaking Cascade Falls via the Trans-Canada Trail. No detail has been overlooked in this energy-efficient home, featuring a robust ICF foundation, a durable metal roof, and low-maintenance composite siding, ensuring peace of mind and long-lasting quality. This property is perfect for year-round living, a seasonal retreat, or as a short-term rental revenue opportunity given its proximity to the golf course and Christina Lake. Call your agent to view! (id:62288)
Property Details
| MLS® Number | 10358174 |
| Property Type | Single Family |
| Neigbourhood | Christina Lake |
| Amenities Near By | Golf Nearby |
| Features | Level Lot, Private Setting |
Building
| Bathroom Total | 2 |
| Bedrooms Total | 3 |
| Appliances | Hot Water Instant |
| Architectural Style | Ranch |
| Constructed Date | 2025 |
| Construction Style Attachment | Detached |
| Foundation Type | Insulated Concrete Forms |
| Heating Fuel | Electric |
| Heating Type | Forced Air |
| Roof Material | Metal |
| Roof Style | Unknown |
| Stories Total | 1 |
| Size Interior | 1,408 Ft2 |
| Type | House |
| Utility Water | Well |
Land
| Acreage | No |
| Land Amenities | Golf Nearby |
| Landscape Features | Level, Wooded Area |
| Sewer | Septic Tank |
| Size Irregular | 0.28 |
| Size Total | 0.28 Ac|under 1 Acre |
| Size Total Text | 0.28 Ac|under 1 Acre |
| Zoning Type | Unknown |
Rooms
| Level | Type | Length | Width | Dimensions |
|---|---|---|---|---|
| Main Level | Utility Room | 7'10'' x 4'6'' | ||
| Main Level | Dining Room | 10' x 9'5'' | ||
| Main Level | Bedroom | 10' x 10' | ||
| Main Level | Bedroom | 12' x 11' | ||
| Main Level | Full Ensuite Bathroom | 9'10'' x 8'4'' | ||
| Main Level | Full Bathroom | 8'4'' x 5' | ||
| Main Level | Primary Bedroom | 12'2'' x 12' | ||
| Main Level | Living Room | 21'5'' x 14'5'' | ||
| Main Level | Kitchen | 11'11'' x 10' |
https://www.realtor.ca/real-estate/28687080/160-3rd-avenue-christina-lake-christina-lake
Contact Us
Contact us for more information
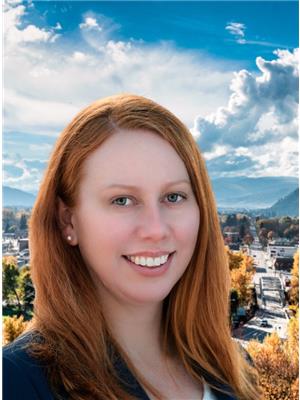
Erica Mccluney
272 Central Avenue
Grand Forks, British Columbia V0H 1H0
(250) 442-2711

