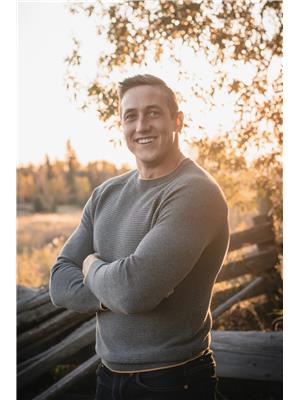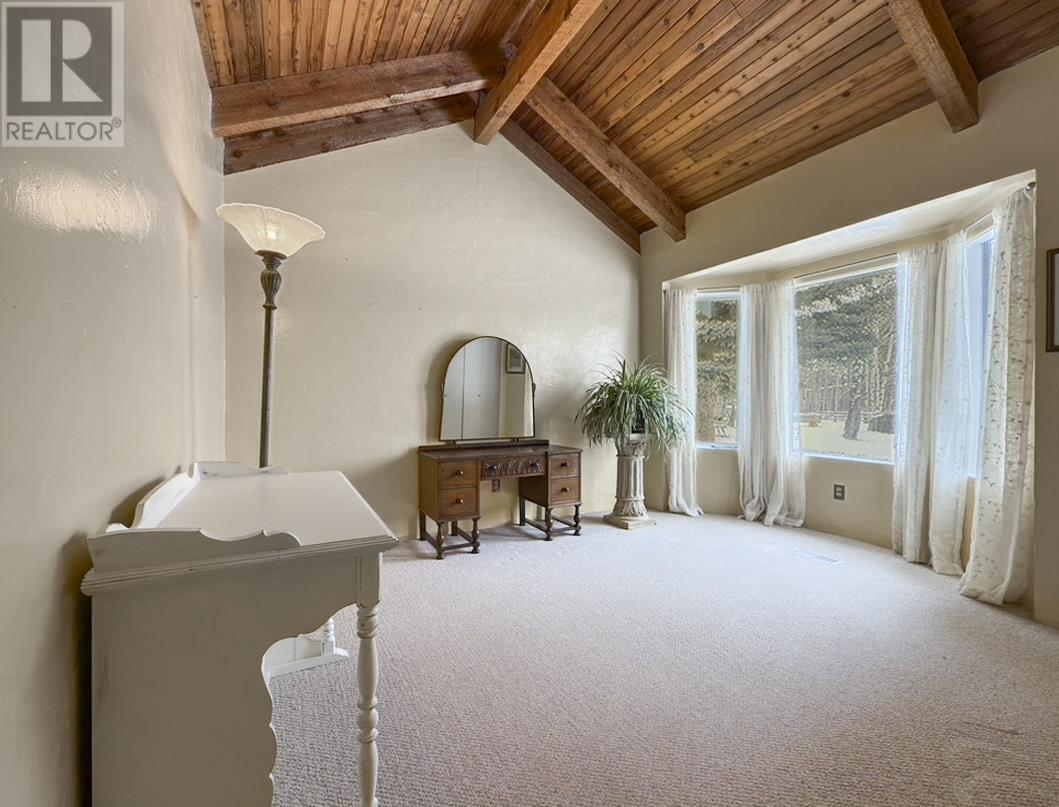1590 Hodgson Road Williams Lake, British Columbia V2G 4X8
$1,075,000
* PREC - Personal Real Estate Corporation. Discover the perfect blend of refined living and unmatched functionality on this 9.88-acre estate in the highly desired Hodgson Road area, just minutes from town. The beautifully updated level-entry rancher features a remodeled chef’s kitchen with stone quartz countertops, stainless steel appliances, and a custom stone feature wall with natural gas fireplace. Vaulted ceilings, hardwood floors, and abundant natural light enhance the open-concept design. The primary suite is a spa-like retreat with a luxurious custom ensuite. This property is built for serious equipment and equestrian enthusiasts, featuring a 3,000 sq. ft. shop with a car hoist, a fully serviced horse barn with stalls, and fenced pastures ready for livestock. A rare opportunity to own a turnkey estate in a coveted location! (id:62288)
Property Details
| MLS® Number | R2979234 |
| Property Type | Single Family |
| Pool Type | Indoor Pool |
| Storage Type | Storage |
| Structure | Workshop |
Building
| Bathroom Total | 3 |
| Bedrooms Total | 4 |
| Appliances | Washer, Dryer, Refrigerator, Stove, Dishwasher |
| Basement Development | Finished |
| Basement Type | Full (finished) |
| Constructed Date | 1973 |
| Construction Style Attachment | Detached |
| Exterior Finish | Wood |
| Fireplace Present | Yes |
| Fireplace Total | 3 |
| Foundation Type | Concrete Perimeter |
| Heating Fuel | Natural Gas |
| Heating Type | Forced Air |
| Roof Material | Asphalt Shingle |
| Roof Style | Conventional |
| Stories Total | 2 |
| Size Interior | 2,732 Ft2 |
| Type | House |
| Utility Water | Drilled Well |
Parking
| Detached Garage | |
| Garage | 1 |
| R V |
Land
| Acreage | Yes |
| Size Irregular | 430547.04 |
| Size Total | 430547.04 Sqft |
| Size Total Text | 430547.04 Sqft |
Rooms
| Level | Type | Length | Width | Dimensions |
|---|---|---|---|---|
| Basement | Recreational, Games Room | 14 ft | 24 ft | 14 ft x 24 ft |
| Basement | Flex Space | 12 ft | 14 ft | 12 ft x 14 ft |
| Basement | Laundry Room | 9 ft | 11 ft | 9 ft x 11 ft |
| Basement | Sauna | 8 ft | 6 ft | 8 ft x 6 ft |
| Basement | Mud Room | 6 ft | 8 ft | 6 ft x 8 ft |
| Basement | Bedroom 4 | 10 ft | 12 ft | 10 ft x 12 ft |
| Lower Level | Great Room | 14 ft | 24 ft | 14 ft x 24 ft |
| Main Level | Foyer | 4 ft | 12 ft | 4 ft x 12 ft |
| Main Level | Primary Bedroom | 12 ft | 12 ft | 12 ft x 12 ft |
| Main Level | Dining Room | 11 ft | 14 ft | 11 ft x 14 ft |
| Main Level | Kitchen | 11 ft | 10 ft | 11 ft x 10 ft |
| Main Level | Family Room | 10 ft | 22 ft | 10 ft x 22 ft |
| Main Level | Office | 9 ft | 12 ft | 9 ft x 12 ft |
| Main Level | Foyer | 4 ft | 6 ft | 4 ft x 6 ft |
| Main Level | Bedroom 2 | 11 ft | 9 ft | 11 ft x 9 ft |
| Main Level | Bedroom 3 | 11 ft | 9 ft | 11 ft x 9 ft |
https://www.realtor.ca/real-estate/28053251/1590-hodgson-road-williams-lake
Contact Us
Contact us for more information

Trevor Bigg
Personal Real Estate Corporation
2005 Highway 97 South
Prince George, British Columbia V2N 7A3
(833) 817-6506
(778) 508-7639










































