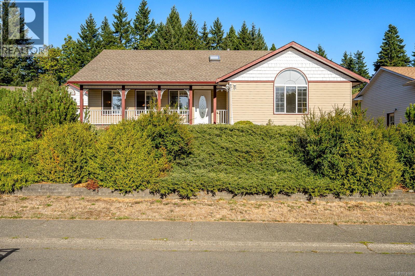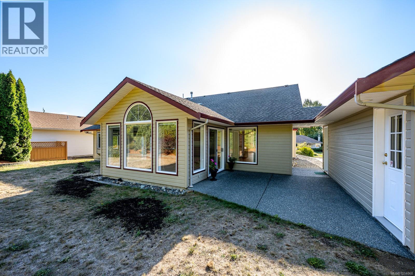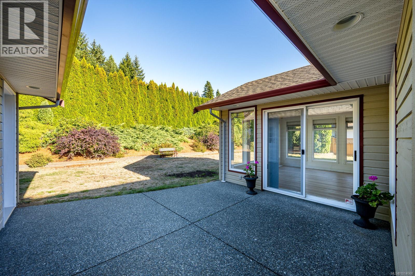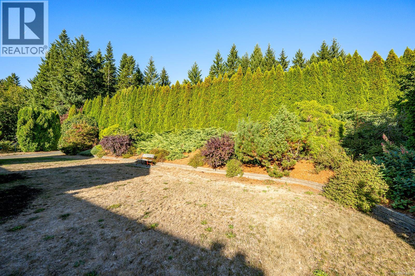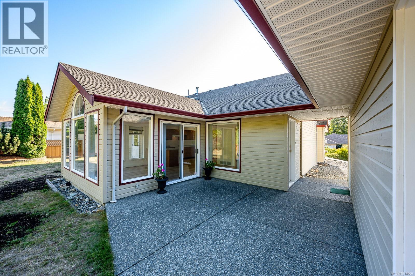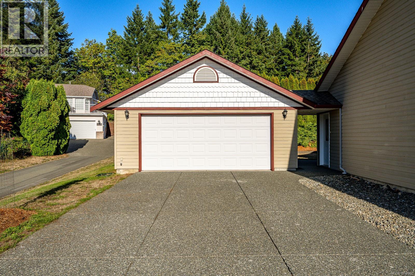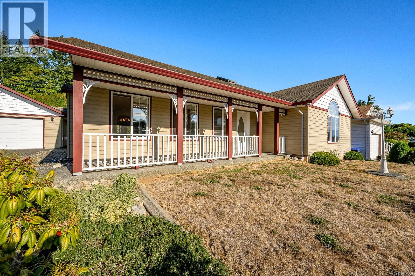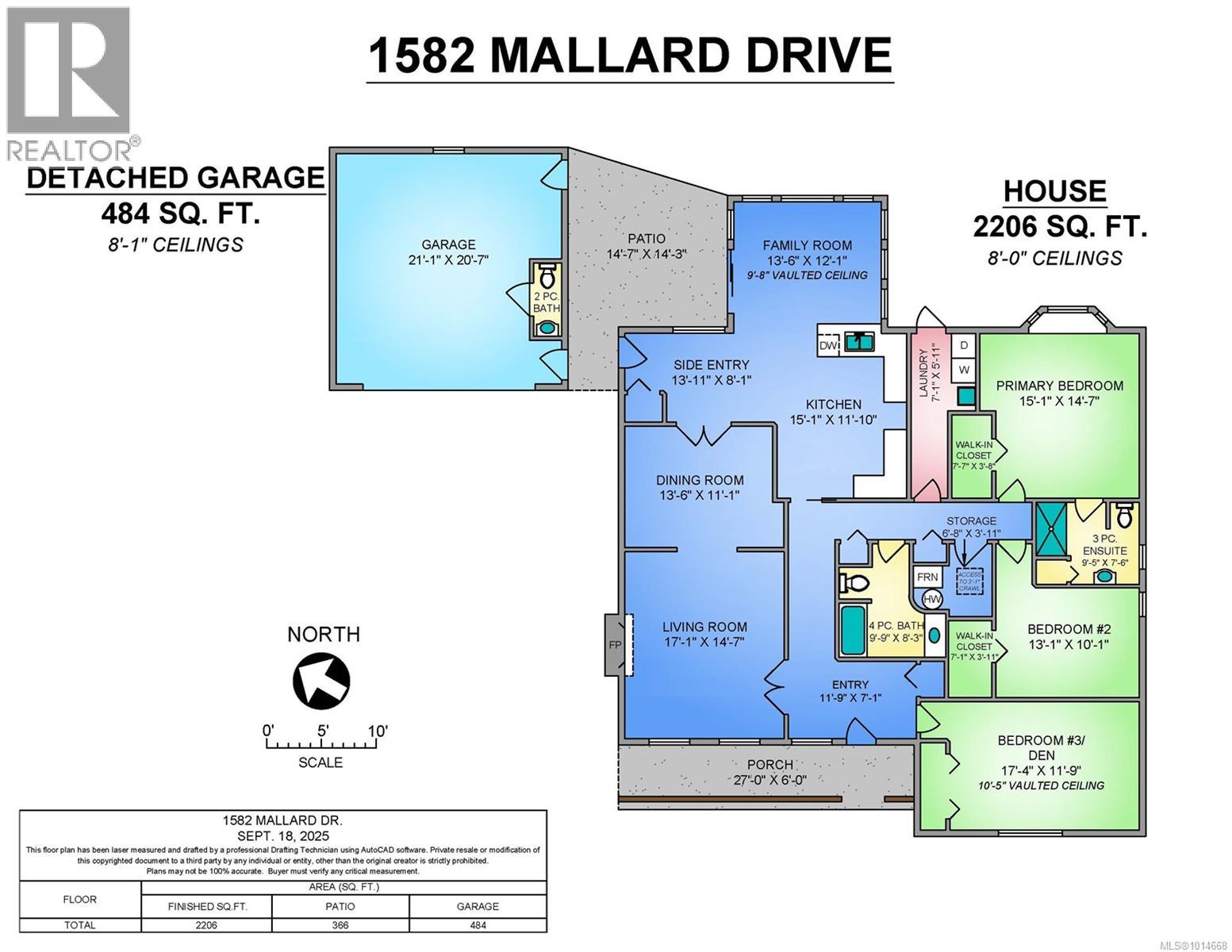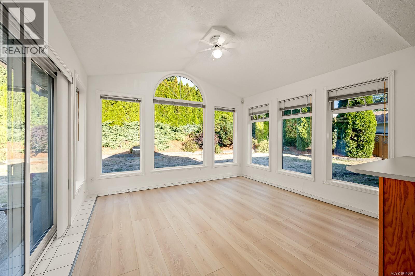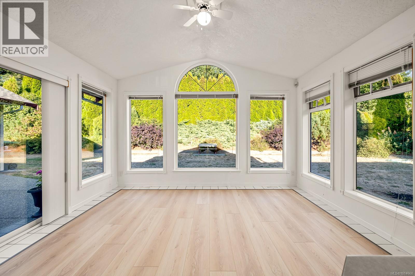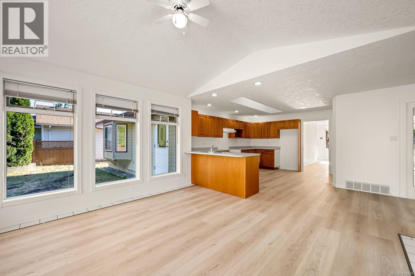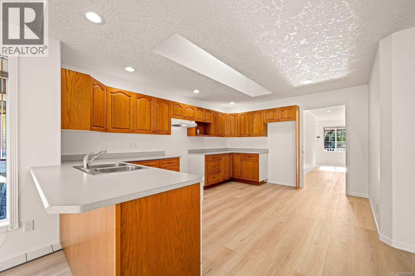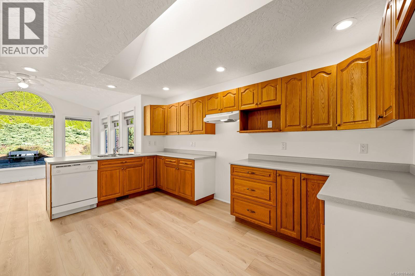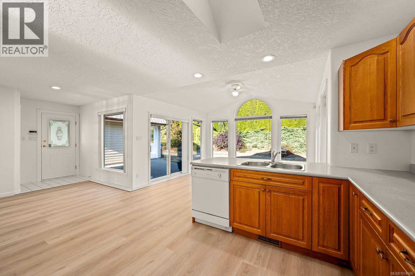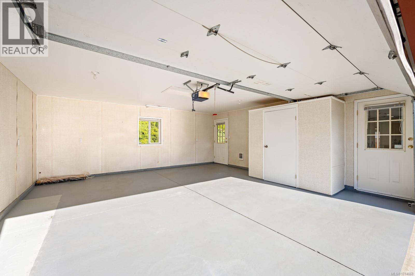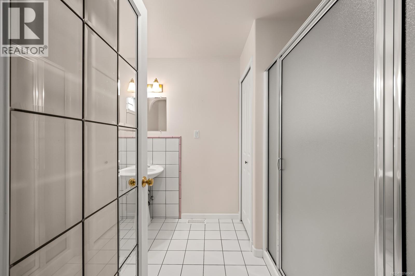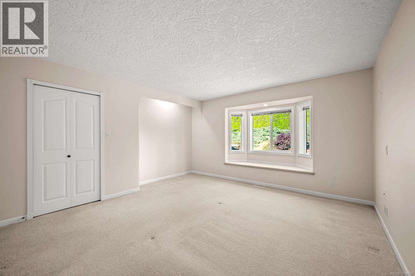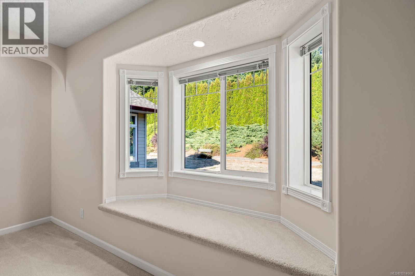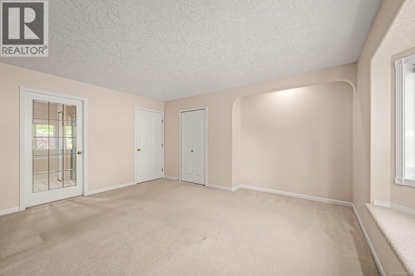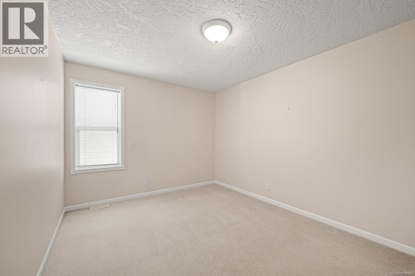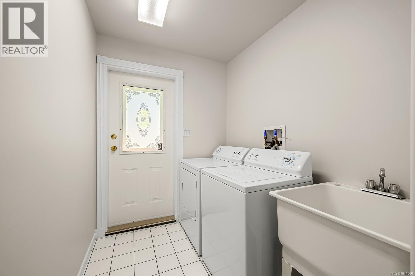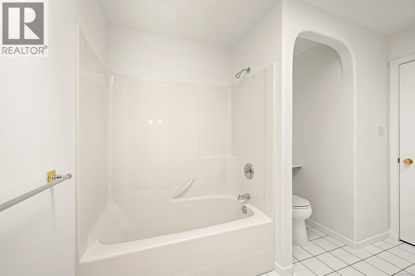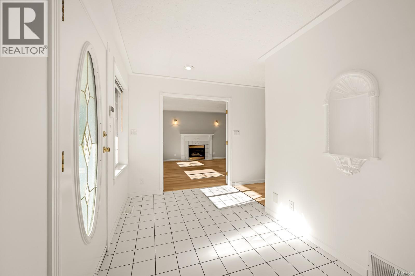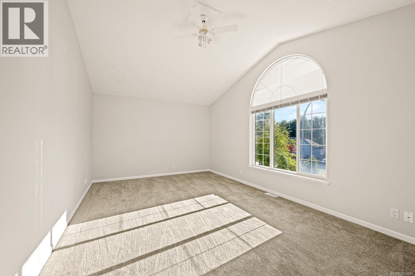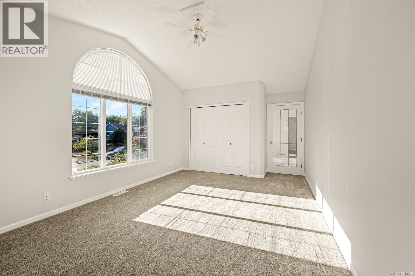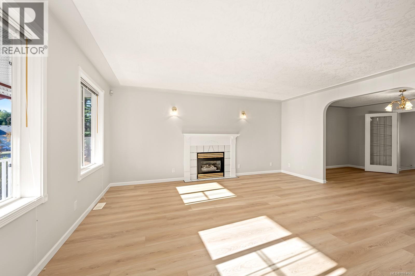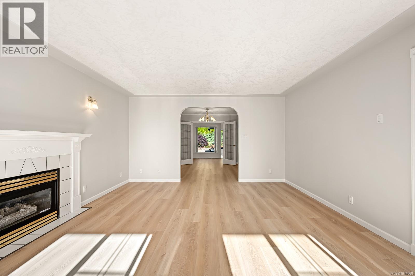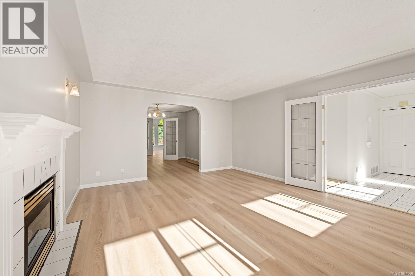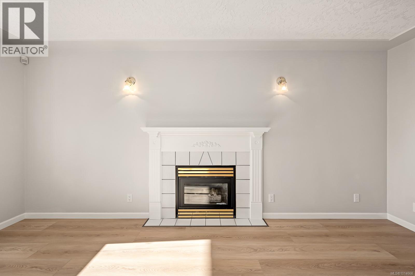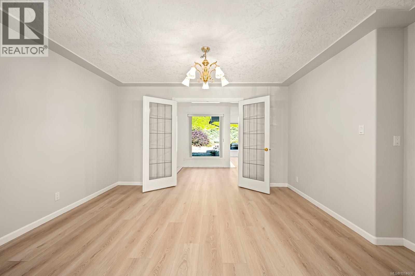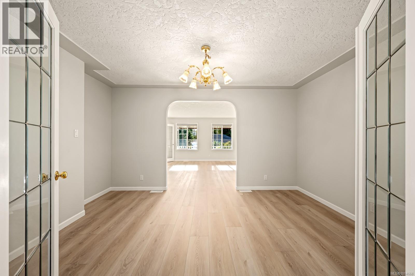1582 Mallard Dr Courtenay, British Columbia V9N 8L8
$995,000
Discover this well-built 2,200 sqft rancher on a generous .257-acre lot, offering both quality and comfort. Constructed with plywood (no chipboard) and special earthquake safety measures, this home stands apart for its craftsmanship and durability. Inside, you’ll find 3 spacious bedrooms and 2 bathrooms, along with vaulted ceilings in the family room that create an airy, inviting space filled with natural light. The layout is designed for both everyday living and entertaining, with seamless flow to the outdoors. Step into the very private backyard—perfect for gardening, relaxing, or hosting gatherings. A detached garage with a breezeway adds convenience and charm, while providing ample storage and workshop potential. This property offers a rare combination of solid construction, thoughtful design, and a peaceful setting, making it an ideal place to call home. WASHROOM IN GARAGE. (id:62288)
Property Details
| MLS® Number | 1014668 |
| Property Type | Single Family |
| Neigbourhood | Courtenay East |
| Features | Other |
| Parking Space Total | 4 |
Building
| Bathroom Total | 2 |
| Bedrooms Total | 3 |
| Appliances | Refrigerator, Stove, Washer, Dryer |
| Constructed Date | 1998 |
| Cooling Type | None |
| Fireplace Present | Yes |
| Fireplace Total | 1 |
| Heating Fuel | Natural Gas |
| Heating Type | Forced Air |
| Size Interior | 2,206 Ft2 |
| Total Finished Area | 2206 Sqft |
| Type | House |
Land
| Access Type | Road Access |
| Acreage | No |
| Size Irregular | 10890 |
| Size Total | 10890 Sqft |
| Size Total Text | 10890 Sqft |
| Zoning Description | R-ssmuh |
| Zoning Type | Residential |
Rooms
| Level | Type | Length | Width | Dimensions |
|---|---|---|---|---|
| Main Level | Bedroom | 17'4 x 11'9 | ||
| Main Level | Bedroom | 13'1 x 10'1 | ||
| Main Level | Ensuite | 3-Piece | ||
| Main Level | Primary Bedroom | 15'1 x 14'7 | ||
| Main Level | Laundry Room | 7'1 x 5'11 | ||
| Main Level | Bathroom | 4-Piece | ||
| Main Level | Living Room | 17'1 x 14'7 | ||
| Main Level | Dining Room | 13'6 x 11'1 | ||
| Main Level | Kitchen | 15'1 x 11'10 | ||
| Main Level | Family Room | 13'6 x 12'1 |
https://www.realtor.ca/real-estate/28897318/1582-mallard-dr-courtenay-courtenay-east
Contact Us
Contact us for more information

Brian Willis
Personal Real Estate Corporation
www.brianwillis.ca/
www.facebook.com/BrianWillisComoxValleyRealEstate/
ca.linkedin.com/in/brian-willis-782ab349
twitter.com/BrianWRemax
2230a Cliffe Ave.
Courtenay, British Columbia V9N 2L4
(250) 334-9900
(877) 216-5171
(250) 334-9955
www.oceanpacificrealty.com/

