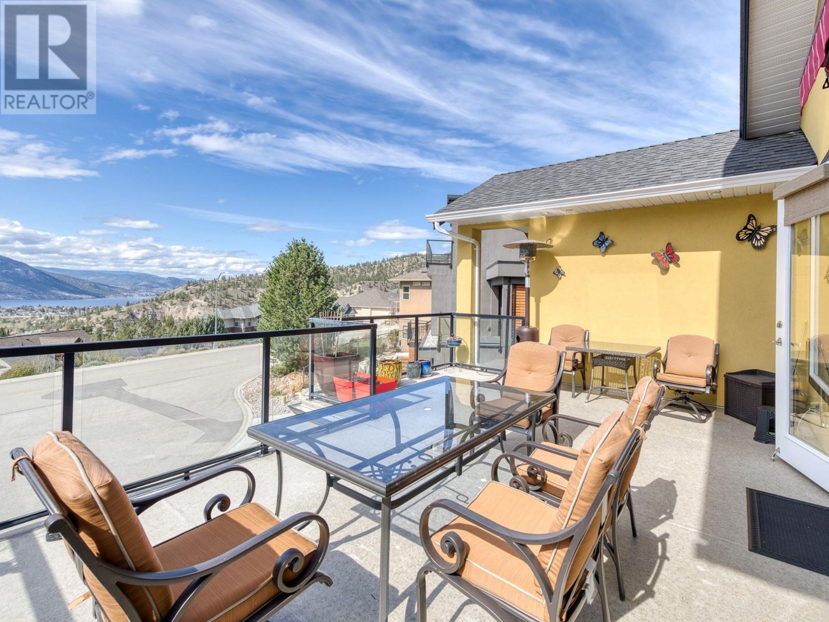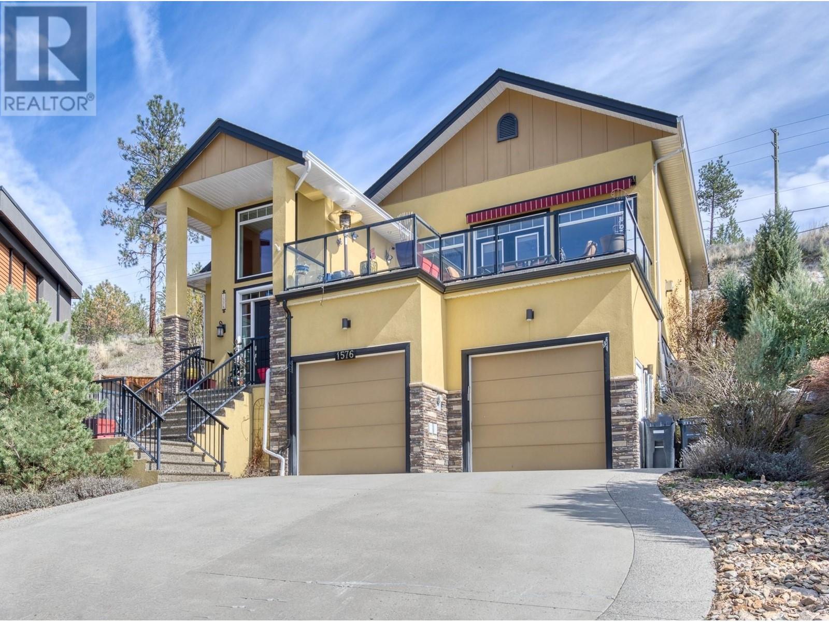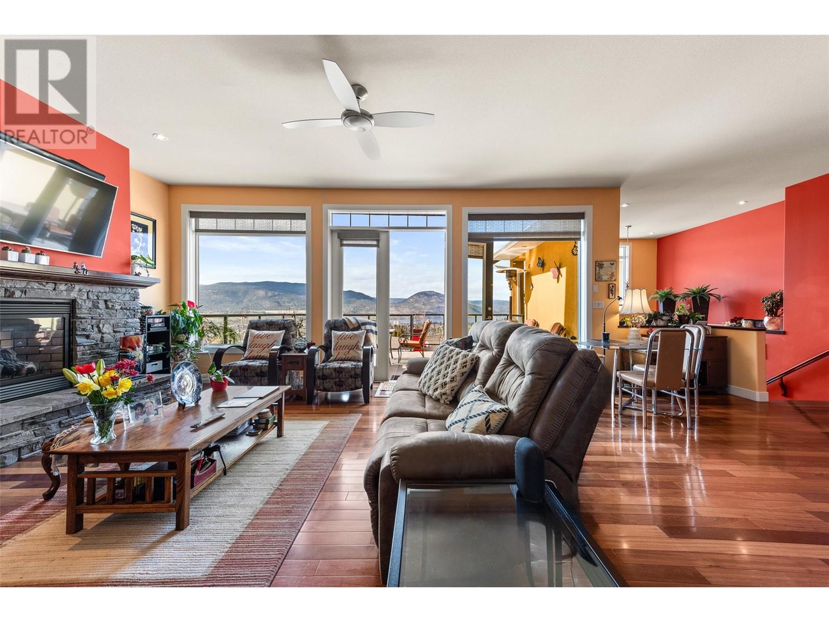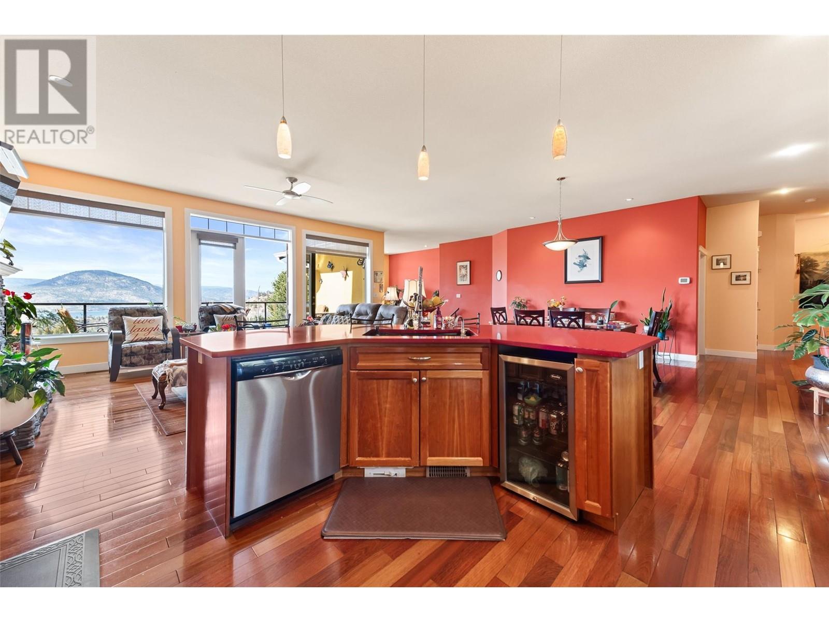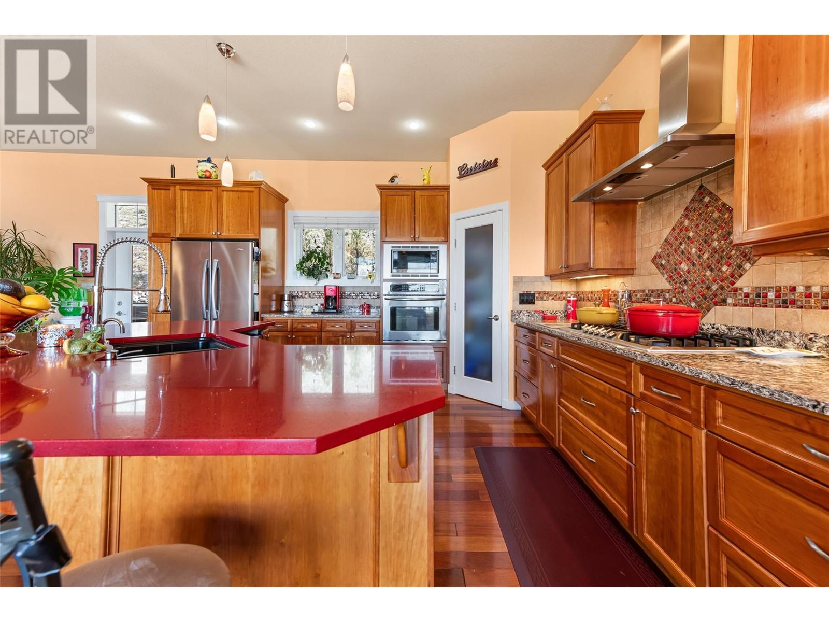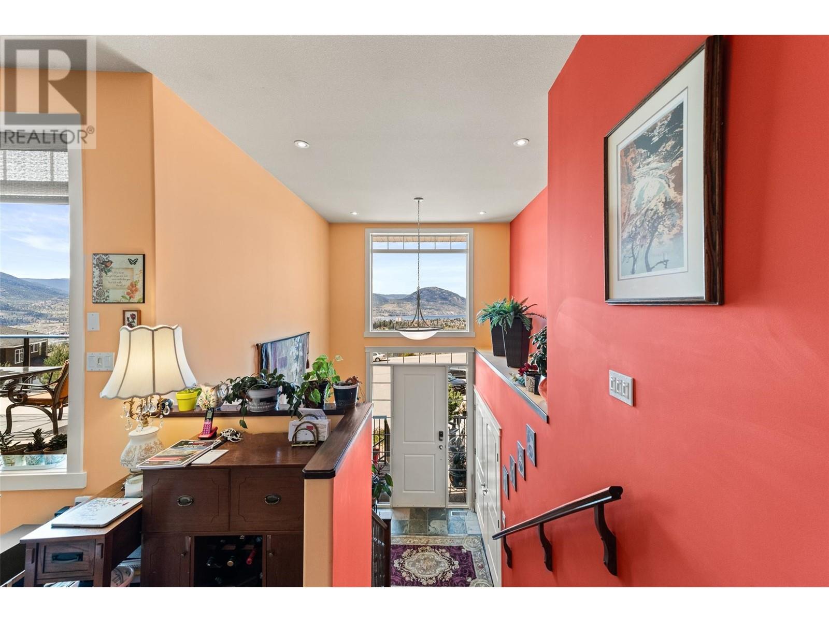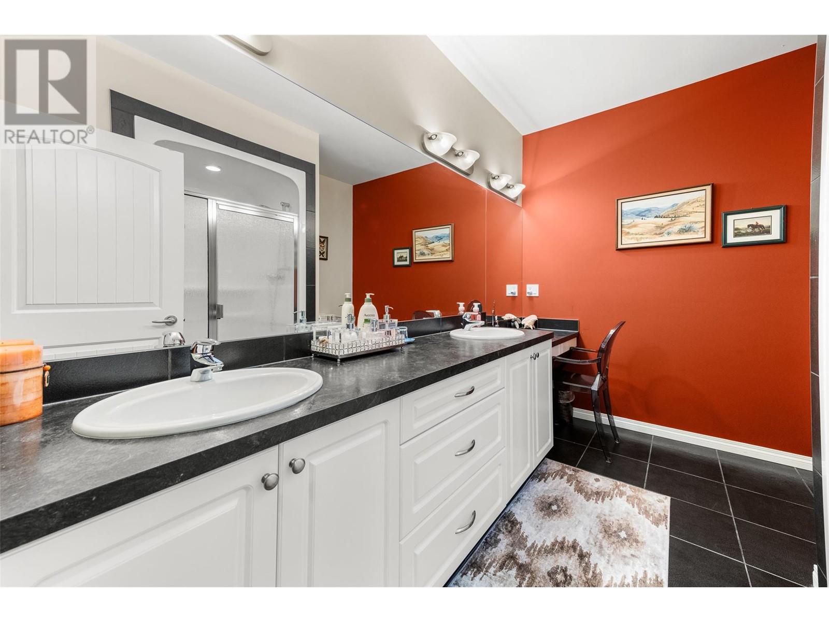1576 Holden Road Penticton, British Columbia V2A 8M9
$1,248,888
Indulge in breathtaking views of Okanagan Lake, the city, and valley from this 3,200-square-foot custom-built home with 4 bedrooms, a den, and 3 bathrooms. Situated in a quiet (no thru road) cul-de-sac, this home boasts open-concept living with high ceilings, hardwood flooring, and a gas fireplace in the inviting family room. The gourmet kitchen features a gas cooktop, wall oven, wine fridge, walk-in pantry, and an island with an Instant Hot Water Dispenser. Step onto the 340-square-foot front deck with a new vinyl membrane and retractable awning, offering stunning lake and valley views. The master bedroom showcases lake views, one-way privacy film on its main window, a walk-in closet, and an ensuite with double sinks and a shower equipped with body sprays. The main level also includes a second bedroom, full bathroom, and backyard access to a hot tub, gas BBQ hookup, and a garden. On the lower level, find a family room with a fireplace, two bedrooms, a den plumbed for a kitchenette (perfect for an in-law suite), a 4-piece bathroom, laundry room, storage, and a new hot water tank (2023). The oversized triple-car garage provides ample space for vehicles and storage. Total square footage includes interior walls and should be verified by buyers if deemed important. (id:62288)
Property Details
| MLS® Number | 10343806 |
| Property Type | Single Family |
| Neigbourhood | Columbia/Duncan |
| Amenities Near By | Public Transit, Recreation, Schools |
| Community Features | Family Oriented |
| Features | Cul-de-sac, Private Setting, Central Island, Balcony |
| Parking Space Total | 5 |
| Road Type | Cul De Sac |
| View Type | City View, Lake View, Mountain View, Valley View, View Of Water, View (panoramic) |
Building
| Bathroom Total | 3 |
| Bedrooms Total | 4 |
| Appliances | Refrigerator, Dishwasher, Dryer, Cooktop - Gas, Microwave, Washer, Wine Fridge, Oven - Built-in |
| Basement Type | Full |
| Constructed Date | 2005 |
| Construction Style Attachment | Detached |
| Cooling Type | Central Air Conditioning |
| Exterior Finish | Stucco |
| Fireplace Fuel | Gas |
| Fireplace Present | Yes |
| Fireplace Type | Unknown |
| Flooring Type | Carpeted, Hardwood, Tile |
| Heating Type | Forced Air, See Remarks |
| Roof Material | Asphalt Shingle |
| Roof Style | Unknown |
| Stories Total | 2 |
| Size Interior | 3,278 Ft2 |
| Type | House |
| Utility Water | Municipal Water |
Parking
| See Remarks | |
| Attached Garage | 3 |
Land
| Access Type | Easy Access |
| Acreage | No |
| Land Amenities | Public Transit, Recreation, Schools |
| Landscape Features | Landscaped, Underground Sprinkler |
| Sewer | Municipal Sewage System |
| Size Irregular | 0.25 |
| Size Total | 0.25 Ac|under 1 Acre |
| Size Total Text | 0.25 Ac|under 1 Acre |
| Zoning Type | Residential |
Rooms
| Level | Type | Length | Width | Dimensions |
|---|---|---|---|---|
| Basement | Laundry Room | 6'6'' x 14'1'' | ||
| Basement | Recreation Room | 18'10'' x 22' | ||
| Basement | Bedroom | 12' x 13'9'' | ||
| Basement | Bedroom | 10'6'' x 16'7'' | ||
| Basement | Full Bathroom | Measurements not available | ||
| Basement | Office | 13'11'' x 18'9'' | ||
| Basement | Utility Room | 4'10'' x 11'3'' | ||
| Main Level | Kitchen | 14'8'' x 15'3'' | ||
| Main Level | Living Room | 13'3'' x 30'11'' | ||
| Main Level | Dining Room | 14'8'' x 14' | ||
| Main Level | Primary Bedroom | 18' x 15'2'' | ||
| Main Level | Full Ensuite Bathroom | Measurements not available | ||
| Main Level | Other | 7'7'' x 5'1'' | ||
| Main Level | Bedroom | 10'11'' x 13'2'' | ||
| Main Level | Full Bathroom | Measurements not available |
https://www.realtor.ca/real-estate/28184286/1576-holden-road-penticton-columbiaduncan
Contact Us
Contact us for more information

Shannon Simpson
Personal Real Estate Corporation
www.simpsonsellspenticton.ca/
www.facebook.com/shannonsimpsonrealty/
www.linkedin.com/in/shannon-simpson-4654762aa/
twitter.com/SellBuyOkanagan
www.instagram.com/simpson_sells_penticton/
160 - 21 Lakeshore Drive West
Penticton, British Columbia V2A 7M5
(778) 476-7778
(778) 476-7776
www.chamberlainpropertygroup.ca/

