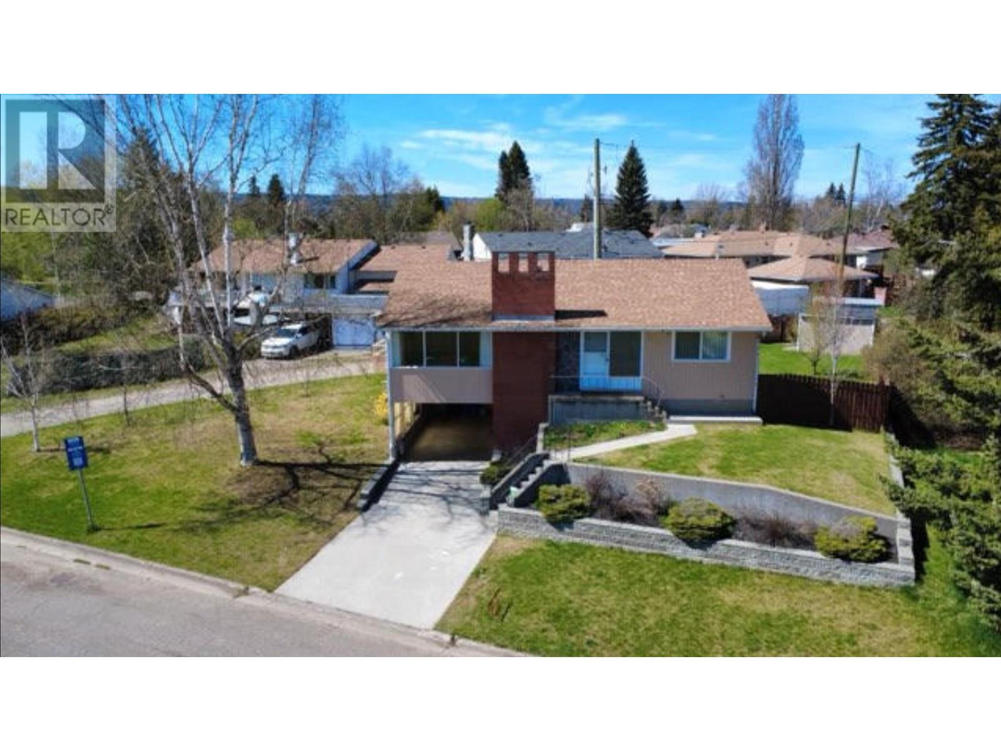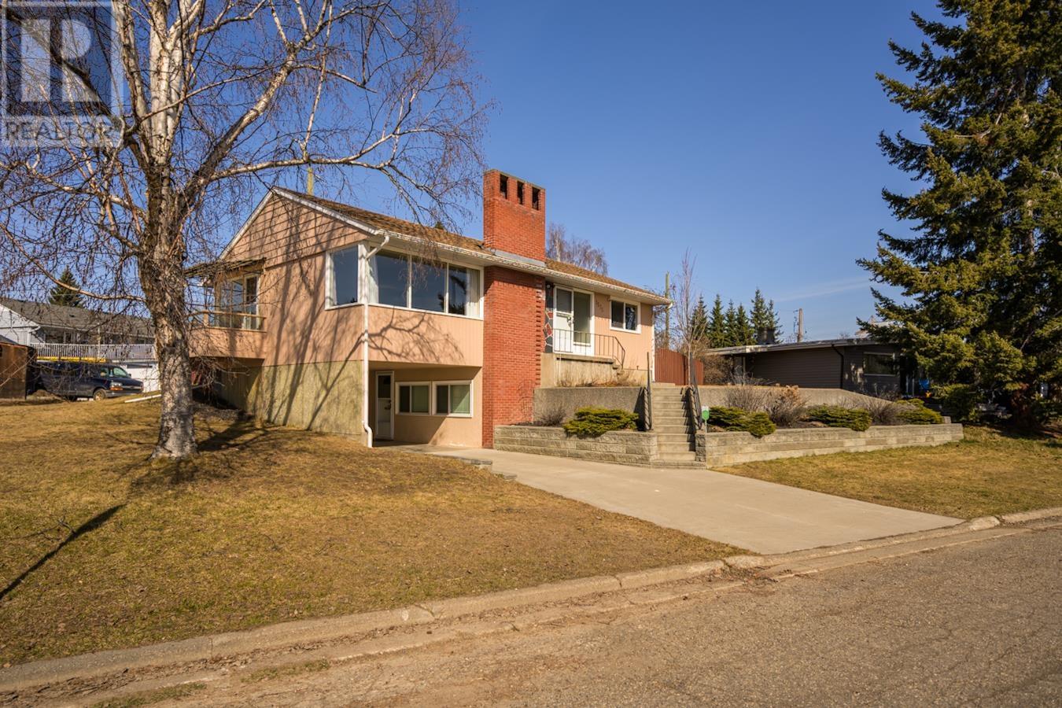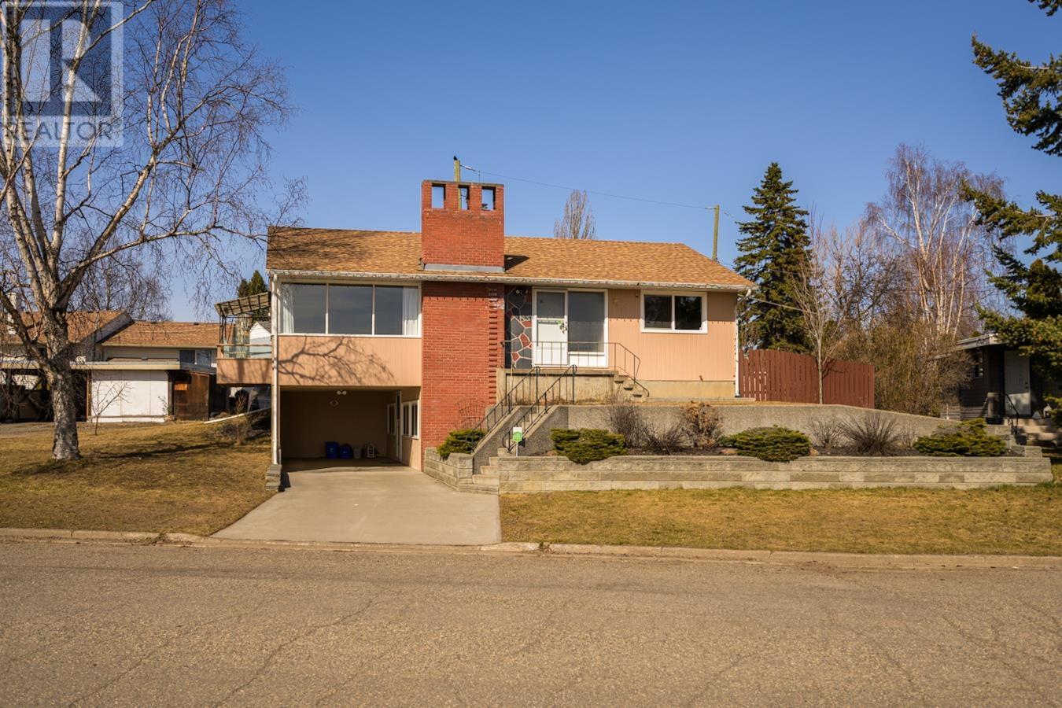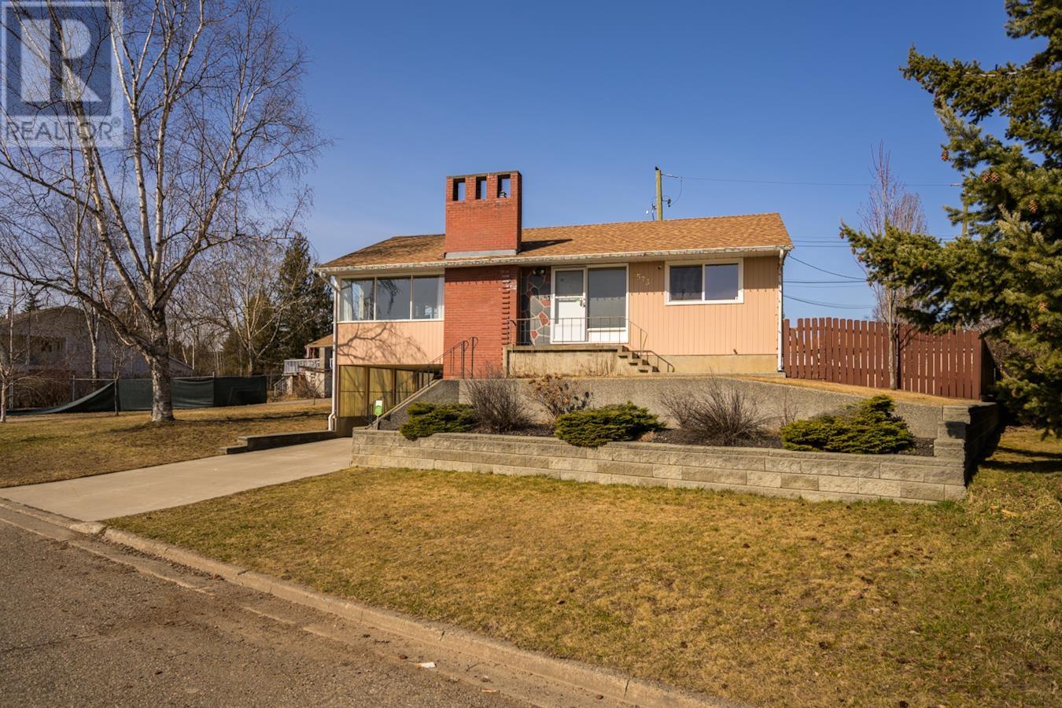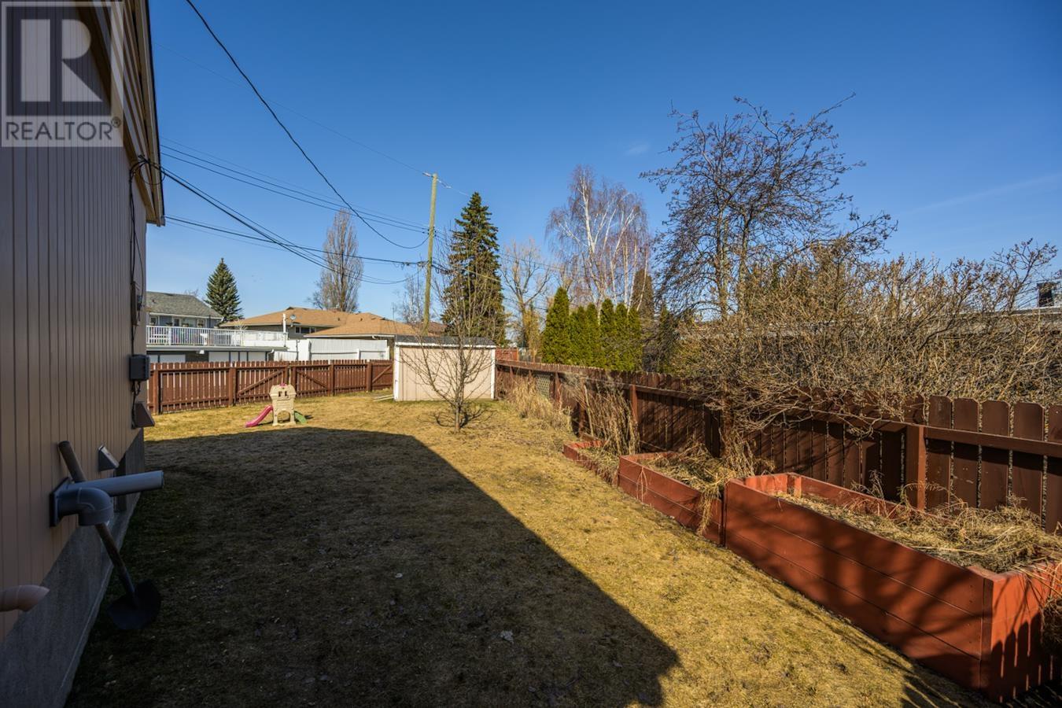1573 Edmonton Street Prince George, British Columbia V2M 1X5
$529,000
Curb appeal, stunning vista, steps from UHNBC. 1 block from numerous amenities and an in-law suite perfect for a student or short term rental. Low-care perennials out front and a recent 2-tier deck out back w/lane access to yard. Hardwood floors from foyer to living rm and dining rm. Spacious living rm w/gas fireplace and gorgeous city view. Dining room w/entry to charming small deck and adjacent to renovated galley kitchen. 2 bedrooms and full bath on main level. OSBE from carport to 1 bedroom suite, 4 pc bath, shared laundry, and a workshop. Gas line pre-plumbed for gas stove in kitchen. (id:62288)
Open House
This property has open houses!
1:00 pm
Ends at:2:00 pm
Property Details
| MLS® Number | R3015789 |
| Property Type | Single Family |
| View Type | City View |
Building
| Bathroom Total | 2 |
| Bedrooms Total | 3 |
| Appliances | Washer, Dryer, Refrigerator, Stove, Dishwasher |
| Basement Type | Full |
| Constructed Date | 1962 |
| Construction Style Attachment | Detached |
| Fireplace Present | Yes |
| Fireplace Total | 1 |
| Foundation Type | Concrete Perimeter |
| Heating Fuel | Natural Gas |
| Heating Type | Forced Air |
| Roof Material | Asphalt Shingle |
| Roof Style | Conventional |
| Stories Total | 2 |
| Size Interior | 1,839 Ft2 |
| Type | House |
| Utility Water | Municipal Water |
Parking
| Carport |
Land
| Acreage | No |
| Size Irregular | 7200 |
| Size Total | 7200 Sqft |
| Size Total Text | 7200 Sqft |
Rooms
| Level | Type | Length | Width | Dimensions |
|---|---|---|---|---|
| Basement | Foyer | 3 ft ,1 in | 4 ft ,7 in | 3 ft ,1 in x 4 ft ,7 in |
| Basement | Kitchen | 12 ft ,3 in | 8 ft ,2 in | 12 ft ,3 in x 8 ft ,2 in |
| Basement | Bedroom 3 | 11 ft ,1 in | 12 ft ,3 in | 11 ft ,1 in x 12 ft ,3 in |
| Basement | Laundry Room | 10 ft ,9 in | 6 ft ,6 in | 10 ft ,9 in x 6 ft ,6 in |
| Basement | Steam Room | 12 ft | 10 ft ,8 in | 12 ft x 10 ft ,8 in |
| Main Level | Foyer | 2 ft ,7 in | 6 ft ,7 in | 2 ft ,7 in x 6 ft ,7 in |
| Main Level | Living Room | 15 ft ,3 in | 20 ft ,8 in | 15 ft ,3 in x 20 ft ,8 in |
| Main Level | Dining Room | 9 ft ,1 in | 11 ft ,6 in | 9 ft ,1 in x 11 ft ,6 in |
| Main Level | Kitchen | 8 ft ,7 in | 13 ft ,1 in | 8 ft ,7 in x 13 ft ,1 in |
| Main Level | Bedroom 2 | 8 ft ,7 in | 9 ft ,6 in | 8 ft ,7 in x 9 ft ,6 in |
| Main Level | Primary Bedroom | 10 ft ,4 in | 11 ft ,4 in | 10 ft ,4 in x 11 ft ,4 in |
https://www.realtor.ca/real-estate/28474340/1573-edmonton-street-prince-george
Contact Us
Contact us for more information

Rob Richard
1625 4th Avenue
Prince George, British Columbia V2L 3K2
(250) 564-4488
(800) 419-0709
(250) 562-3986
www.royallepageprincegeorge.com/

