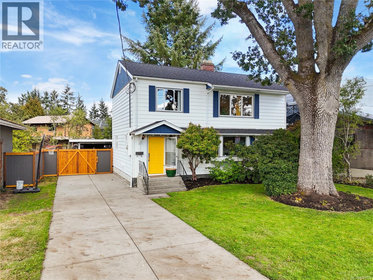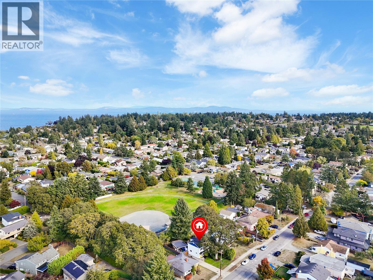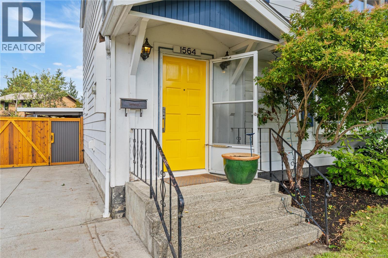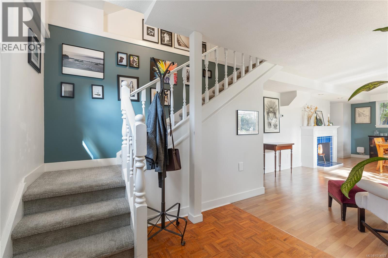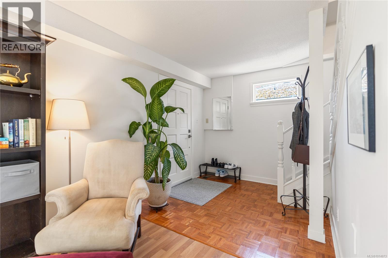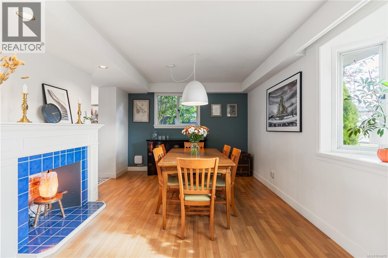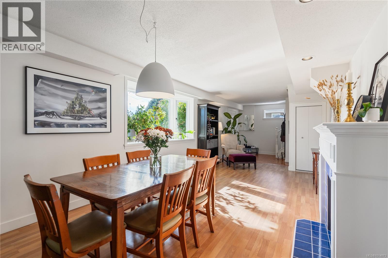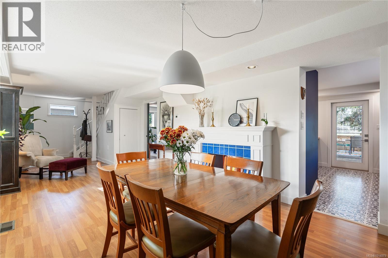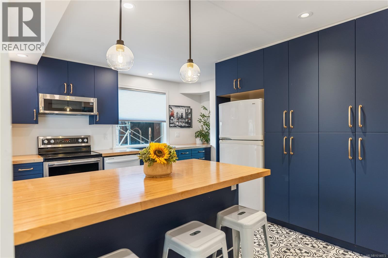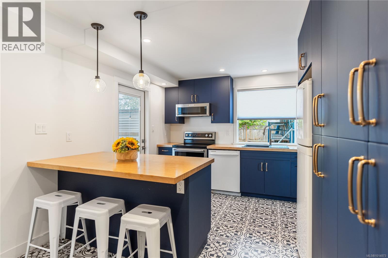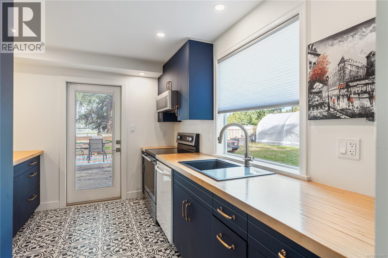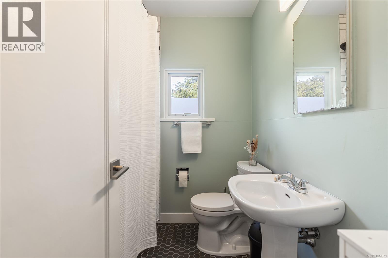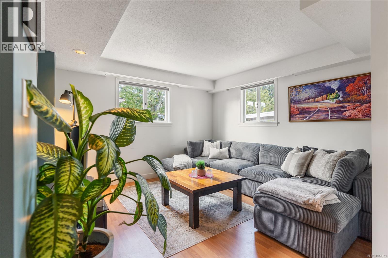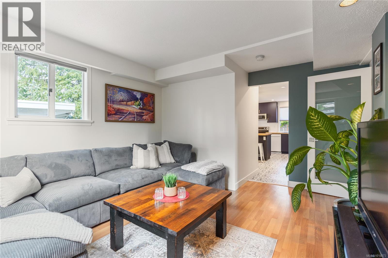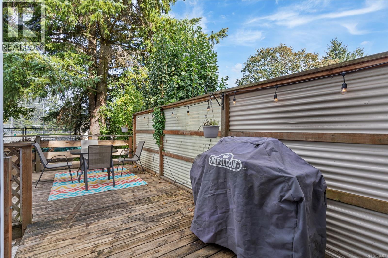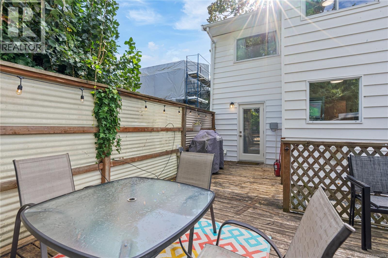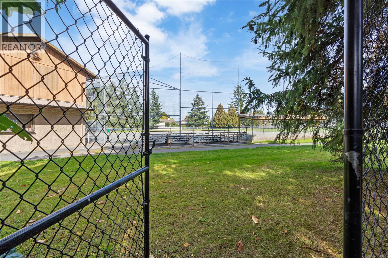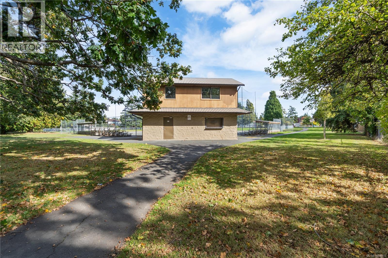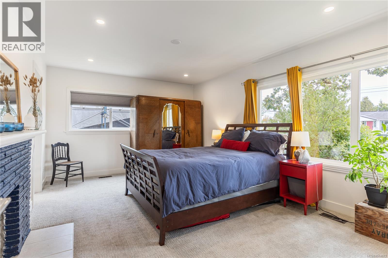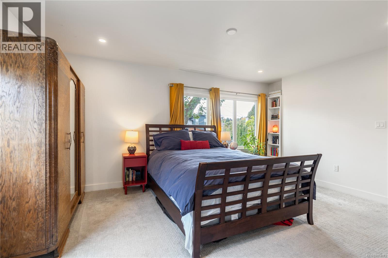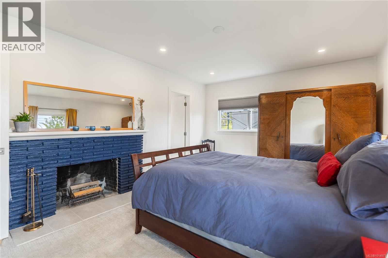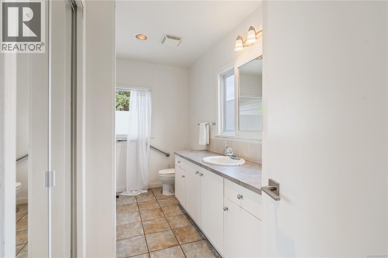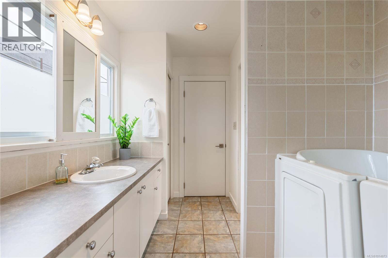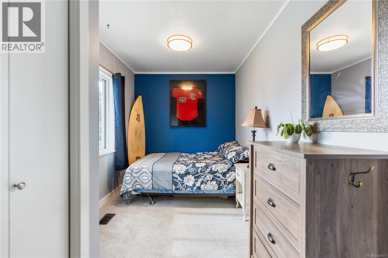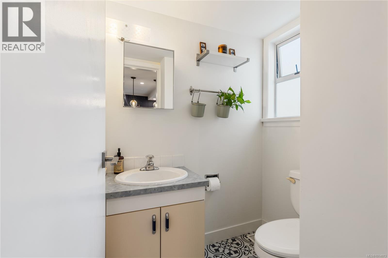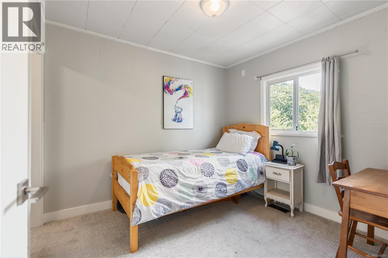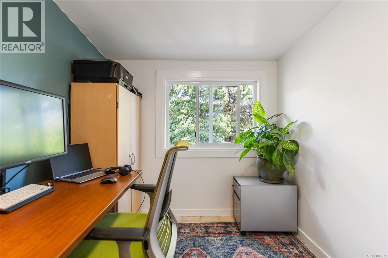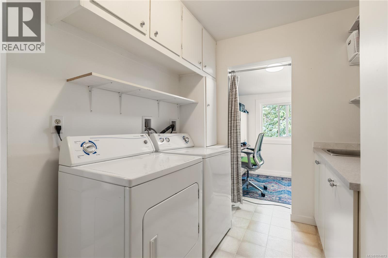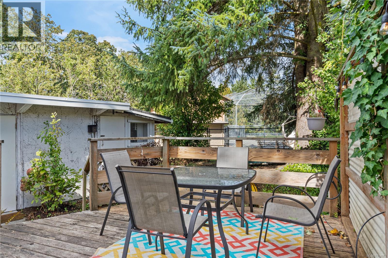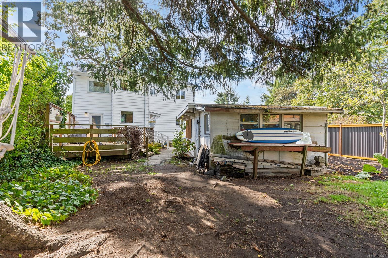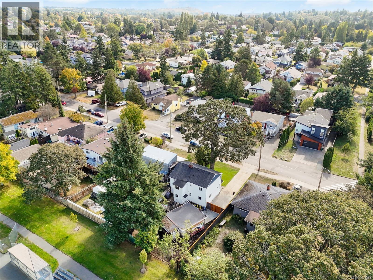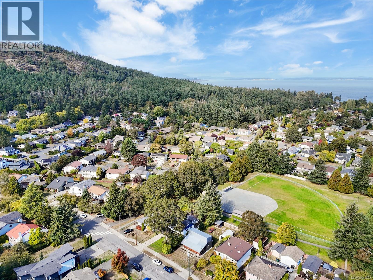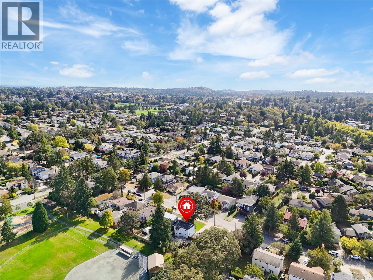1564 San Juan Ave Saanich, British Columbia V8N 2L5
$1,085,000
With its picture-perfect exterior and sought-after location, this 3 bedroom, 3 bathroom Gordon Head home offers a refreshing charm. The main floor features a stylish new custom kitchen with wood counters (completed under building permit through Saanich), and a gathering island, plus a comfortable living/dining room with decorative fireplace and a bright family room or den. Upstairs, the generous primary bedroom has an ensuite and its own original fireplace, alongside two additional bedrooms, full bath, a home office, and laundry. The fully fenced backyard opens directly onto Majestic Park, while a carport, workshop, potting area, and storage space add everyday practicality. Many recent updates over the past few years include new carpet, gas furnace and on-demand hot water heater, new roof, irrigation system, central vacuum, and gas BBQ hook up. With UVic, schools, shopping, and transit all close by, this home is ready for its next chapter. (id:62288)
Property Details
| MLS® Number | 1014873 |
| Property Type | Single Family |
| Neigbourhood | Gordon Head |
| Features | Level Lot, Other, Rectangular |
| Parking Space Total | 3 |
| Plan | Vip1591 |
| View Type | Mountain View |
Building
| Bathroom Total | 3 |
| Bedrooms Total | 3 |
| Architectural Style | Character |
| Constructed Date | 1953 |
| Cooling Type | None |
| Fireplace Present | Yes |
| Fireplace Total | 2 |
| Heating Fuel | Natural Gas |
| Heating Type | Forced Air |
| Size Interior | 1,817 Ft2 |
| Total Finished Area | 1817 Sqft |
| Type | House |
Land
| Access Type | Road Access |
| Acreage | No |
| Size Irregular | 6000 |
| Size Total | 6000 Sqft |
| Size Total Text | 6000 Sqft |
| Zoning Description | Sfd |
| Zoning Type | Residential |
Rooms
| Level | Type | Length | Width | Dimensions |
|---|---|---|---|---|
| Second Level | Office | 7'1 x 6'9 | ||
| Second Level | Laundry Room | 7'5 x 9'6 | ||
| Second Level | Bedroom | 8'9 x 10'1 | ||
| Second Level | Bedroom | 15'1 x 7'7 | ||
| Second Level | Bathroom | 3-Piece | ||
| Second Level | Bathroom | 4-Piece | ||
| Second Level | Primary Bedroom | 16'2 x 11'6 | ||
| Main Level | Dining Room | 18'6 x 12'3 | ||
| Main Level | Den | 13'11 x 12'3 | ||
| Main Level | Bathroom | 2-Piece | ||
| Main Level | Kitchen | 14'1 x 11'0 | ||
| Main Level | Living Room | 13'2 x 11'10 |
https://www.realtor.ca/real-estate/28954486/1564-san-juan-ave-saanich-gordon-head
Contact Us
Contact us for more information

Bil Greene
Personal Real Estate Corporation
www.isellvictoria.ca/
4440 Chatterton Way
Victoria, British Columbia V8X 5J2
(250) 744-3301
(800) 663-2121
(250) 744-3904
www.remax-camosun-victoria-bc.com/

Danielle Moreau
Personal Real Estate Corporation
www.youtube.com/embed/k3wCHI_yJBg
www.movetovictoria.com/
www.facebook.com/lesstalkmoreauaction
ca.linkedin.com/pub/danielle-moreau/27/b04/51b
twitter.com/DMoreauRealtor
4440 Chatterton Way
Victoria, British Columbia V8X 5J2
(250) 744-3301
(800) 663-2121
(250) 744-3904
www.remax-camosun-victoria-bc.com/

