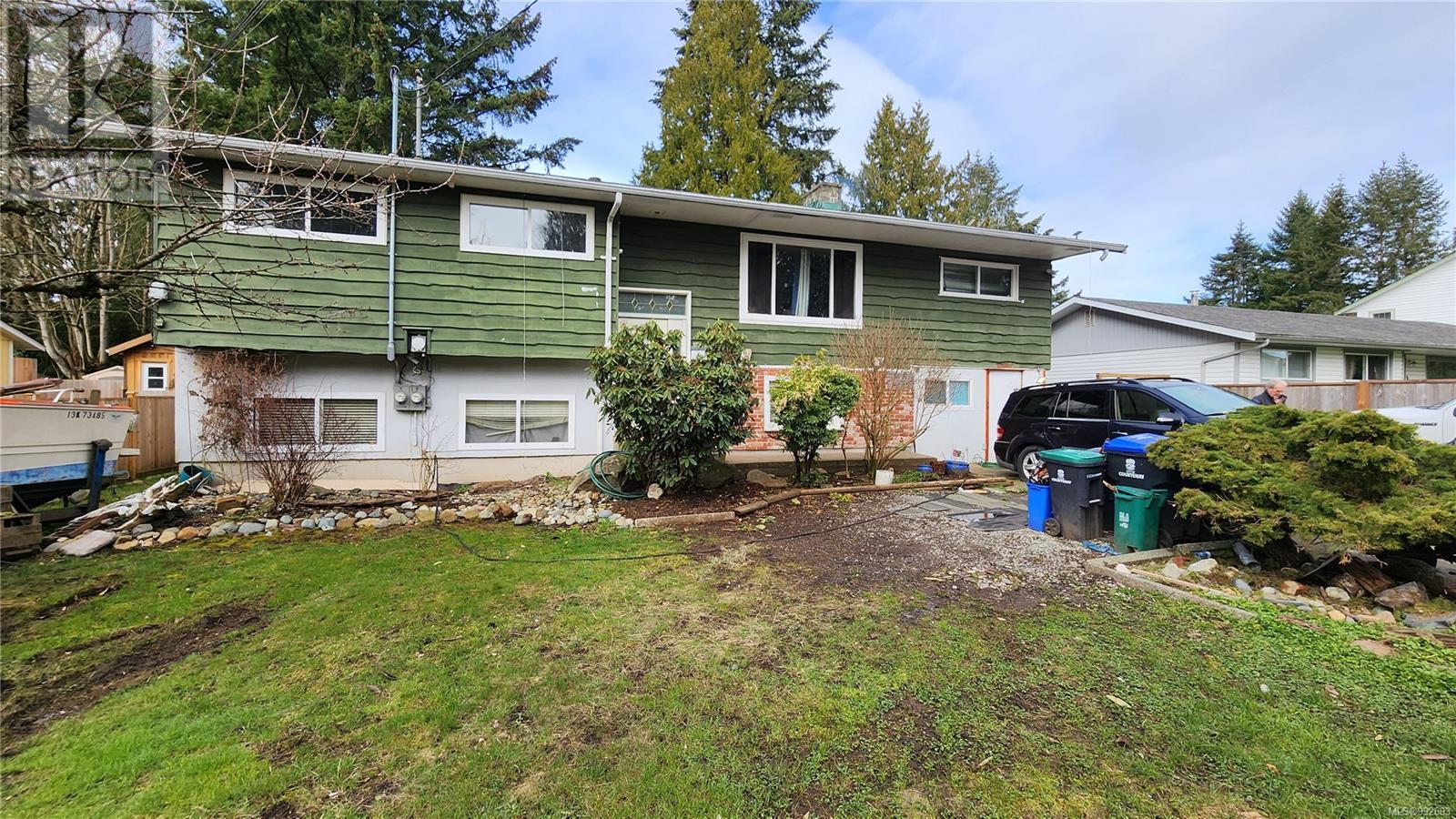1561 Tull Ave Courtenay, British Columbia V9N 3J4
$518,000
Order For Conduct Of Sale. ''Foreclosure.'' Property size and room info have been provided by BC Assessment, Landcor, Pacific Rim Appraisals Ltd. & the Listing Realtor, updated Mar. 19, 2025. This information should be verified if important. Zoning (R-SSMUH) (Residential Small-Scale Multi-Unit Housing) The home has 2 Hydro Smart Meters. To accommodate a 2-bedroom suite and a small workshop, both rented out. Please be advised that the property is sold ''as-is, where-is,'' fixtures only. No trespassing. A photo link is available along with Numerous Documents on the listing. Please contact the listing Realtor. 24 hours' notice for all showings. The accepted offer on the property is, with subjects removed on June 6, 2025. Due to limited availability at the Courtenay Supreme Court, the approval date has been set for July 21, 2025. For any questions or concerns, please contact me at 604-561-0053 or rpluke50@gmail.com. Thank you, Luke. (id:62288)
Property Details
| MLS® Number | 992693 |
| Property Type | Single Family |
| Neigbourhood | Courtenay City |
| Features | Central Location, Irregular Lot Size, Other |
| Parking Space Total | 2 |
| Plan | Vip18922 |
| View Type | Valley View |
Building
| Bathroom Total | 2 |
| Bedrooms Total | 5 |
| Appliances | See Remarks |
| Architectural Style | Westcoast |
| Constructed Date | 1970 |
| Cooling Type | None |
| Fireplace Present | Yes |
| Fireplace Total | 1 |
| Heating Fuel | Electric |
| Heating Type | Other |
| Size Interior | 2,258 Ft2 |
| Total Finished Area | 2258 Sqft |
| Type | House |
Land
| Access Type | Road Access |
| Acreage | No |
| Size Irregular | 8581 |
| Size Total | 8581 Sqft |
| Size Total Text | 8581 Sqft |
| Zoning Description | R2 |
| Zoning Type | Residential |
Rooms
| Level | Type | Length | Width | Dimensions |
|---|---|---|---|---|
| Main Level | Laundry Room | 11'6 x 11'6 | ||
| Main Level | Bathroom | 8'6 x 8'4 | ||
| Main Level | Bedroom | 13'0 x 8'6 | ||
| Main Level | Bedroom | 13'0 x 8'2 | ||
| Main Level | Primary Bedroom | 13 ft | 11 ft | 13 ft x 11 ft |
| Main Level | Kitchen | 9'3 x 17'0 | ||
| Main Level | Family Room | 11'6 x 23'6 | ||
| Main Level | Living Room/dining Room | 14'0 x 13'6 | ||
| Main Level | Entrance | 5 ft | 5 ft | 5 ft x 5 ft |
| Additional Accommodation | Bedroom | 12'9 x 9'8 | ||
| Additional Accommodation | Bedroom | 12'9 x 9'8 | ||
| Additional Accommodation | Bathroom | 6'6 x 10'0 | ||
| Additional Accommodation | Other | 5 ft | 5 ft | 5 ft x 5 ft |
| Additional Accommodation | Kitchen | 14 ft | 10 ft | 14 ft x 10 ft |
| Additional Accommodation | Living Room | 14 ft | 16 ft | 14 ft x 16 ft |
https://www.realtor.ca/real-estate/28053222/1561-tull-ave-courtenay-courtenay-city
Contact Us
Contact us for more information

R.p. Luke
Personal Real Estate Corporation
www.teamluke.ca/
22308 Dewdney Trunk Road
Maple Ridge, British Columbia V2X 3J2
(604) 466-2838
(604) 466-2868
www.remax-lifestyles.com



