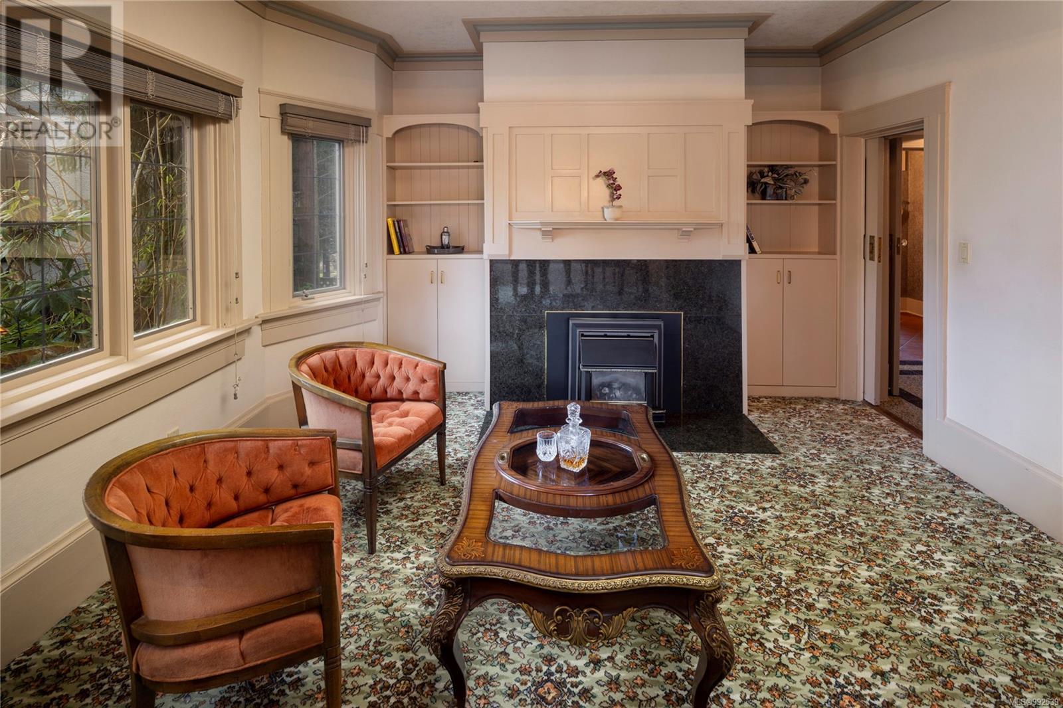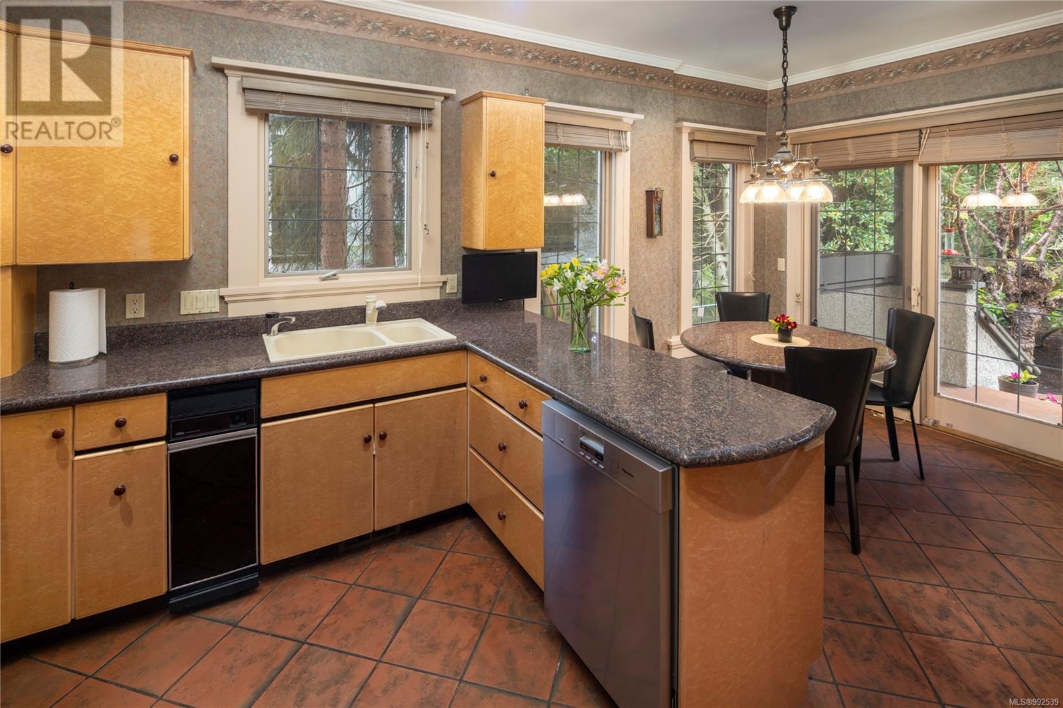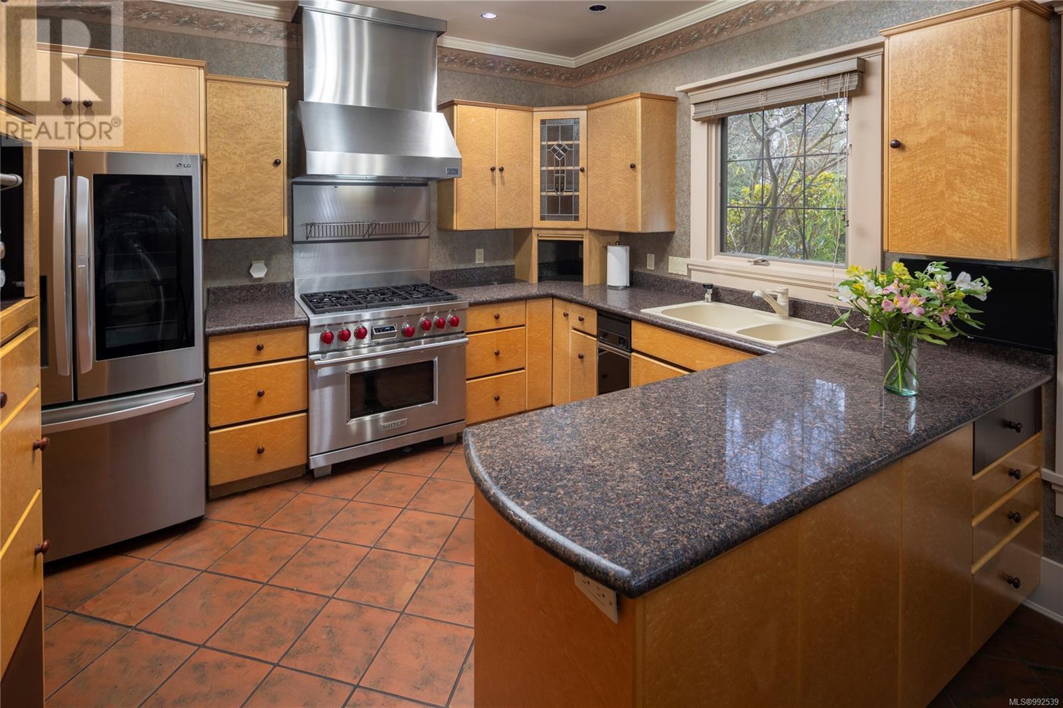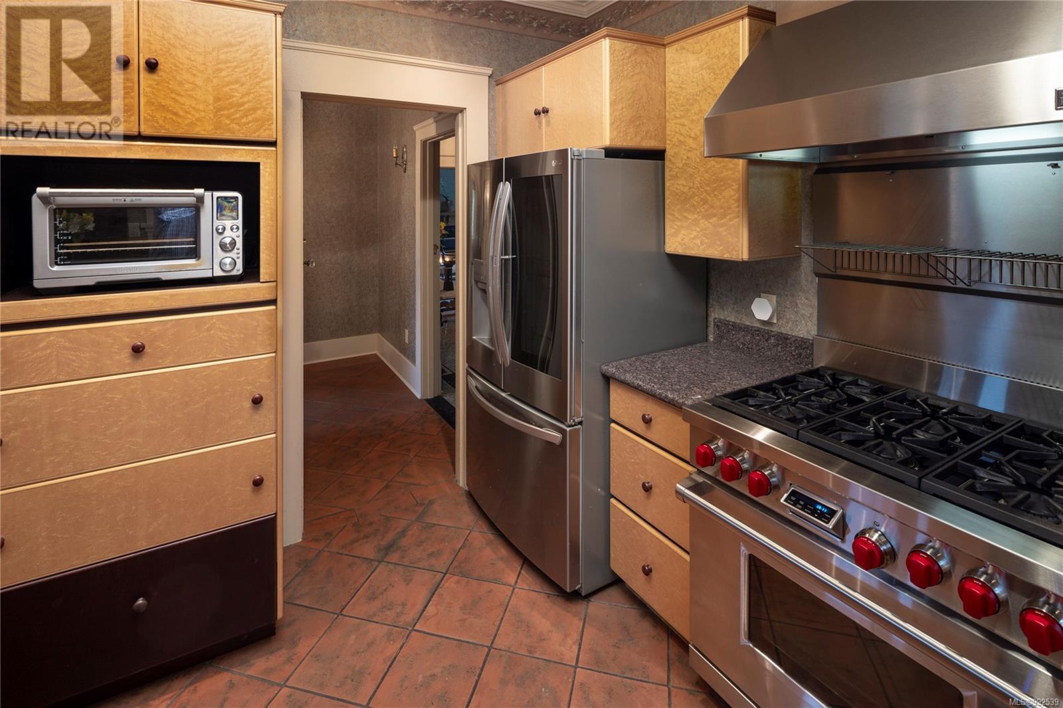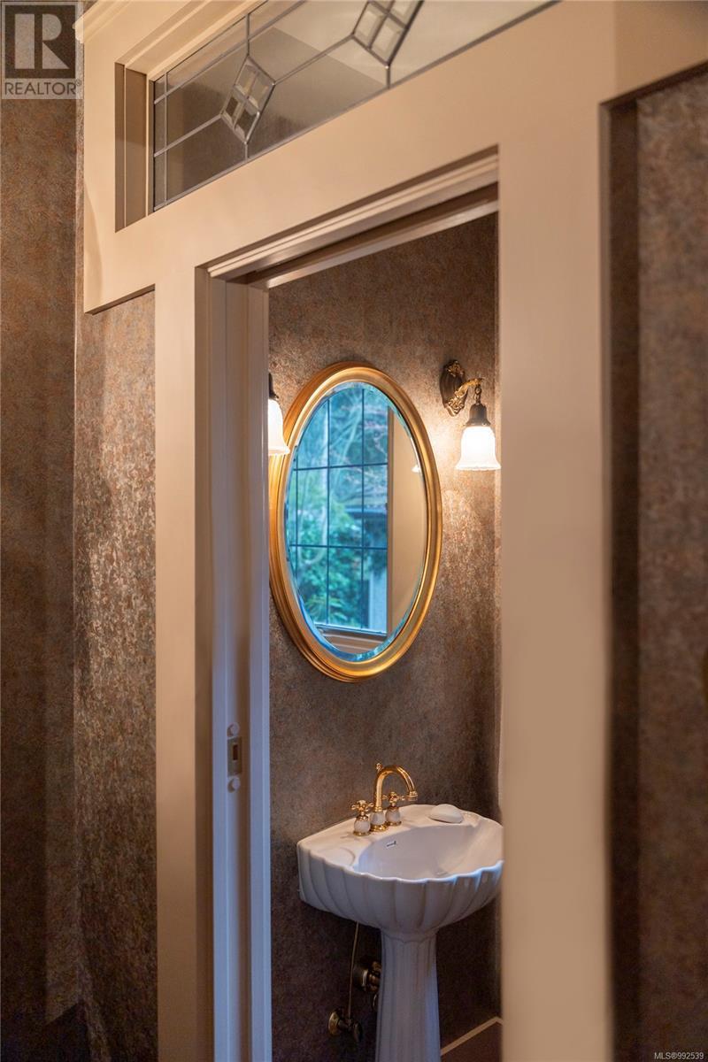1521 Shasta Pl Victoria, British Columbia V8S 1Y1
$2,250,000
OPEN HOUSE SUNDAY JULY 6TH 12-2PM 1521 Shasta Place is nestled in one of Rockland's most coveted cul-de-sacs. This exceptional residence, a rare find, is a stunning historical landmark showcasing traditional design and character, having been lovingly cared for by its current owners for many years. Perfectly positioned with convenient rear lane access, the home spans over 5,000 square feet across four levels, featuring 7 bedrooms and 5 bathrooms. Its flexible floor plan is ideal for a nanny suite or extended family living. A viewing is essential to truly appreciate the charm and beauty of this home, making it the perfect choice for the discerning buyer seeking both location and style. Visit Marc’s website for more photos and floor plan or email marc@owen-flood.com (id:62288)
Open House
This property has open houses!
12:00 pm
Ends at:2:00 pm
Property Details
| MLS® Number | 992539 |
| Property Type | Single Family |
| Neigbourhood | Rockland |
| Parking Space Total | 2 |
| Plan | Vip1152 |
Building
| Bathroom Total | 5 |
| Bedrooms Total | 7 |
| Constructed Date | 1903 |
| Cooling Type | Air Conditioned |
| Fireplace Present | Yes |
| Fireplace Total | 3 |
| Heating Type | Forced Air, Heat Pump |
| Size Interior | 5,179 Ft2 |
| Total Finished Area | 5179 Sqft |
| Type | House |
Land
| Acreage | No |
| Size Irregular | 7800 |
| Size Total | 7800 Sqft |
| Size Total Text | 7800 Sqft |
| Zoning Type | Residential |
Rooms
| Level | Type | Length | Width | Dimensions |
|---|---|---|---|---|
| Second Level | Sunroom | 12 ft | 7 ft | 12 ft x 7 ft |
| Second Level | Bedroom | 14 ft | 14 ft | 14 ft x 14 ft |
| Second Level | Bathroom | 5-Piece | ||
| Second Level | Bedroom | 14 ft | 11 ft | 14 ft x 11 ft |
| Second Level | Office | 11 ft | 11 ft | 11 ft x 11 ft |
| Second Level | Ensuite | 4-Piece | ||
| Second Level | Primary Bedroom | 15 ft | 13 ft | 15 ft x 13 ft |
| Third Level | Bonus Room | 34 ft | 22 ft | 34 ft x 22 ft |
| Third Level | Bathroom | 3-Piece | ||
| Third Level | Bedroom | 12 ft | 8 ft | 12 ft x 8 ft |
| Third Level | Bedroom | 14 ft | 10 ft | 14 ft x 10 ft |
| Lower Level | Bedroom | 9 ft | 9 ft | 9 ft x 9 ft |
| Lower Level | Bathroom | 4-Piece | ||
| Lower Level | Hobby Room | 8 ft | 15 ft | 8 ft x 15 ft |
| Lower Level | Bedroom | 8 ft | 13 ft | 8 ft x 13 ft |
| Lower Level | Recreation Room | 23 ft | 13 ft | 23 ft x 13 ft |
| Main Level | Sitting Room | 12 ft | 9 ft | 12 ft x 9 ft |
| Main Level | Family Room | 14 ft | 13 ft | 14 ft x 13 ft |
| Main Level | Bathroom | 2-Piece | ||
| Main Level | Dining Nook | 8 ft | 9 ft | 8 ft x 9 ft |
| Main Level | Kitchen | 12 ft | 10 ft | 12 ft x 10 ft |
| Main Level | Dining Room | 18 ft | 12 ft | 18 ft x 12 ft |
| Main Level | Living Room | 14 ft | 18 ft | 14 ft x 18 ft |
| Main Level | Entrance | 5 ft | 9 ft | 5 ft x 9 ft |
| Main Level | Porch | 14 ft | 8 ft | 14 ft x 8 ft |
| Additional Accommodation | Kitchen | 11 ft | 13 ft | 11 ft x 13 ft |
https://www.realtor.ca/real-estate/28047260/1521-shasta-pl-victoria-rockland
Contact Us
Contact us for more information

Marc Owen-Flood
Personal Real Estate Corporation
www.owen-flood.com/
1144 Fort St
Victoria, British Columbia V8V 3K8
(250) 385-2033
(250) 385-3763
www.newportrealty.com/











