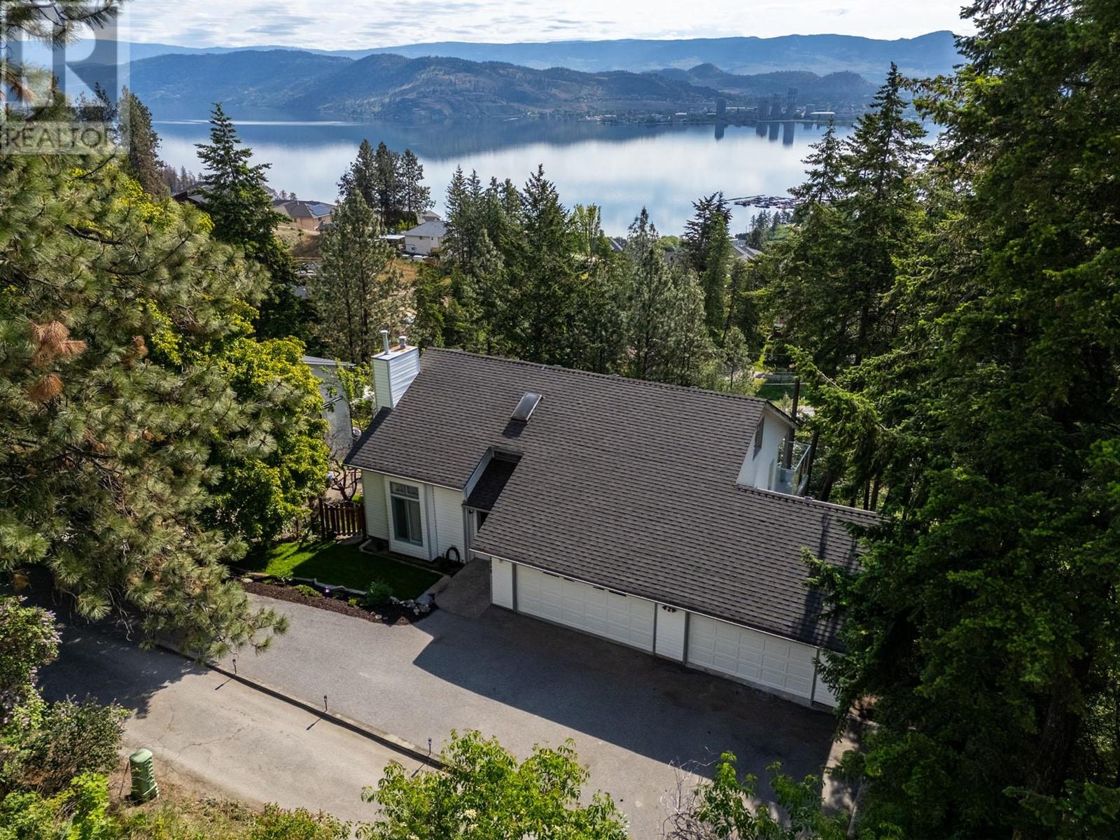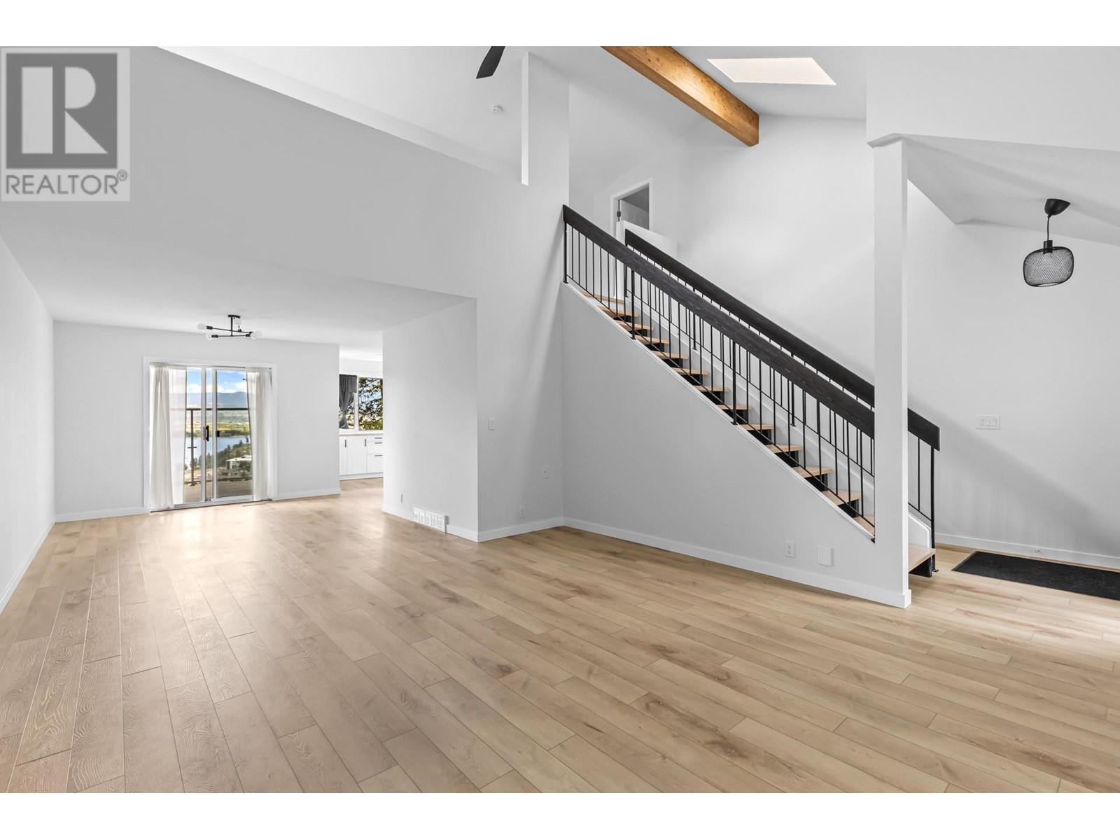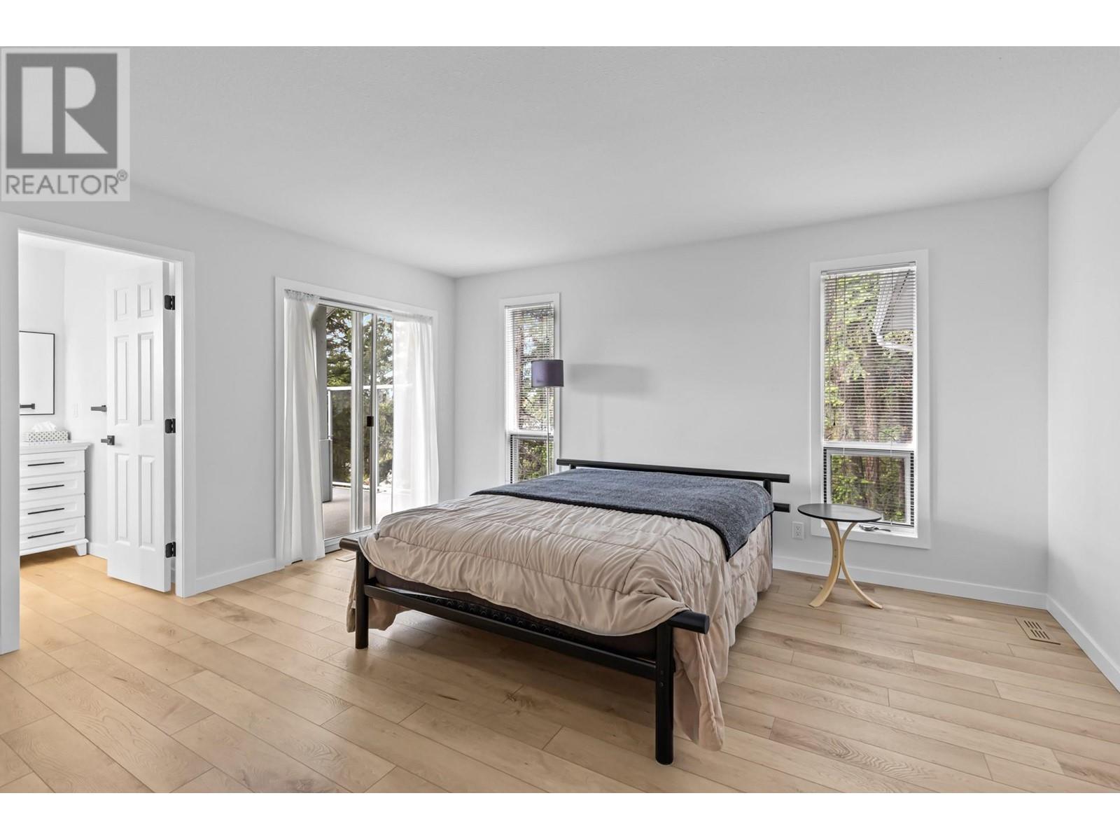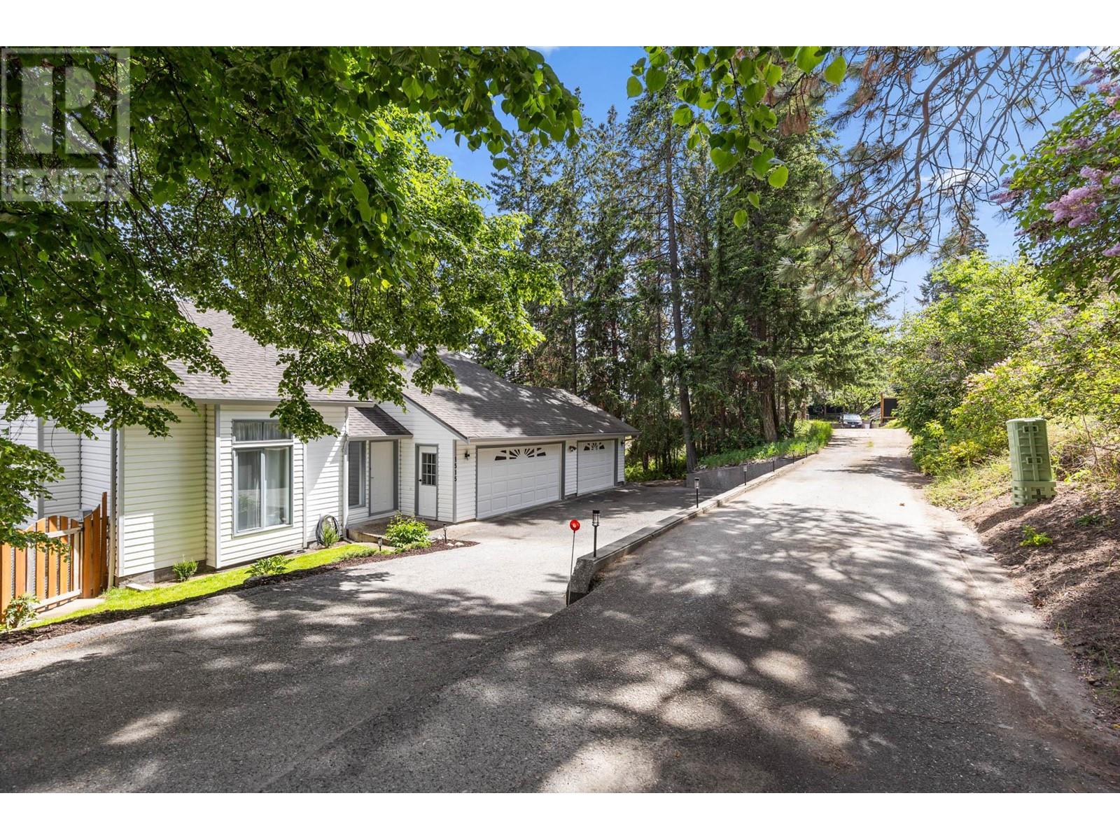1515 Scott Crescent West Kelowna, British Columbia V1Z 2X6
$999,000
Discover this beautifully updated West Coast contemporary home in the coveted West Kelowna Estates. Set on a private 0.30-acre lot, it offers sweeping lake views, twinkling city lights, and quick access to downtown Kelowna. Inside, the move-in-ready interior features solid maple + birch vinyl floors, a sleek kitchen with butcher block counters, granite island, new appliances, and modern lighting. Soaring 18-ft ceilings define the spacious main living area, complemented by updated bathrooms and refined granite finishes.The triple garage includes a heated bay—perfect for a workshop or creative space. An expansive lower deck, pre-wired for a hot tub, offers a designated garden or pet area and overlooks the tranquil, tree-filled landscape. The lower portion of the lot provides access to McNaughton Road, ideal for RV parking or a cozy firepit area. A new retaining wall enhances both curb appeal and long-term structural value. Thanks to recent zoning updates under West Kelowna’s Small-Scale Multi-Unit Housing (SSMUH) initiative, the property may support a carriage house, pending municipal approval—offering excellent flexibility for extended family living or rental income. This is a rare chance to own a beautifully updated home in one of West Kelowna’s most desirable neighborhoods. (id:62288)
Property Details
| MLS® Number | 10348764 |
| Property Type | Single Family |
| Neigbourhood | West Kelowna Estates |
| Community Features | Pets Allowed |
| Features | Central Island, Balcony, Two Balconies |
| Parking Space Total | 6 |
| View Type | City View, Lake View, Mountain View, Valley View, View (panoramic) |
Building
| Bathroom Total | 3 |
| Bedrooms Total | 4 |
| Appliances | Refrigerator, Dishwasher, Range - Electric, Microwave, Hood Fan |
| Architectural Style | Split Level Entry |
| Constructed Date | 1990 |
| Construction Style Attachment | Detached |
| Construction Style Split Level | Other |
| Cooling Type | Central Air Conditioning |
| Exterior Finish | Vinyl Siding |
| Fireplace Fuel | Gas |
| Fireplace Present | Yes |
| Fireplace Type | Unknown |
| Flooring Type | Wood, Vinyl |
| Half Bath Total | 1 |
| Heating Type | Forced Air, See Remarks |
| Roof Material | Asphalt Shingle |
| Roof Style | Unknown |
| Stories Total | 3 |
| Size Interior | 2,665 Ft2 |
| Type | House |
| Utility Water | Municipal Water |
Parking
| See Remarks | |
| Attached Garage | 3 |
| Heated Garage | |
| R V |
Land
| Acreage | No |
| Landscape Features | Underground Sprinkler |
| Sewer | Municipal Sewage System |
| Size Frontage | 82 Ft |
| Size Irregular | 0.3 |
| Size Total | 0.3 Ac|under 1 Acre |
| Size Total Text | 0.3 Ac|under 1 Acre |
| Zoning Type | Unknown |
Rooms
| Level | Type | Length | Width | Dimensions |
|---|---|---|---|---|
| Second Level | Bedroom | 21'1'' x 6'11'' | ||
| Lower Level | 4pc Bathroom | 6'6'' x 7'8'' | ||
| Lower Level | Recreation Room | 20'5'' x 20'11'' | ||
| Lower Level | Bedroom | 10'4'' x 10'10'' | ||
| Lower Level | Bedroom | 13'3'' x 11'4'' | ||
| Main Level | 2pc Bathroom | 7'1'' x 3'1'' | ||
| Main Level | 3pc Ensuite Bath | 6'9'' x 9'11'' | ||
| Main Level | Primary Bedroom | 14'11'' x 13'0'' | ||
| Main Level | Kitchen | 13'10'' x 14'5'' | ||
| Main Level | Dining Room | 14'3'' x 10'9'' | ||
| Main Level | Living Room | 18'0'' x 14'6'' |
https://www.realtor.ca/real-estate/28360008/1515-scott-crescent-west-kelowna-west-kelowna-estates
Contact Us
Contact us for more information

Melanie Barber
Personal Real Estate Corporation
melaniebarber.ca/
linkedin.com/in/melanie-barber-a3986a46
100 - 1553 Harvey Avenue
Kelowna, British Columbia V1Y 6G1
(250) 717-5000
(250) 861-8462














































