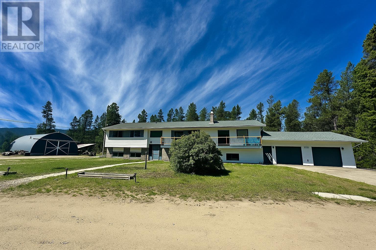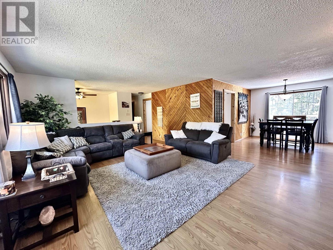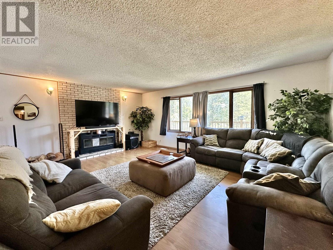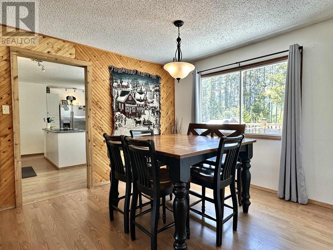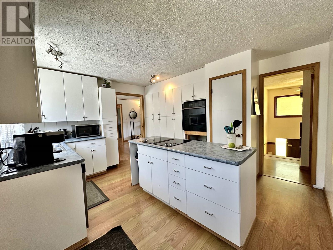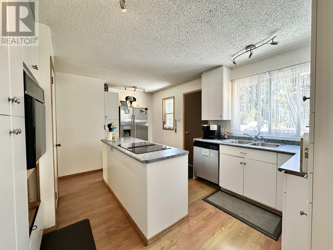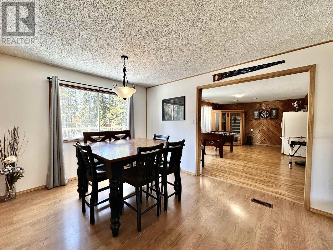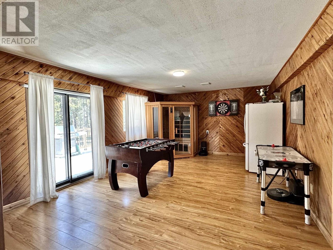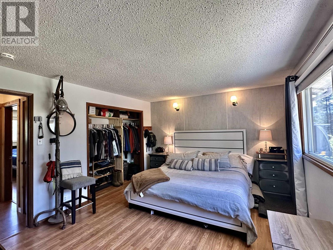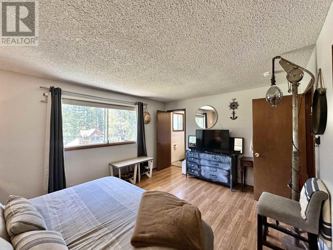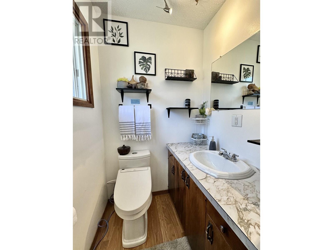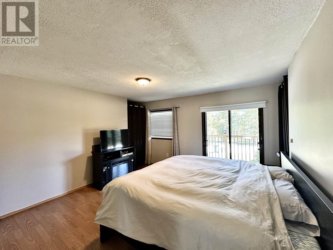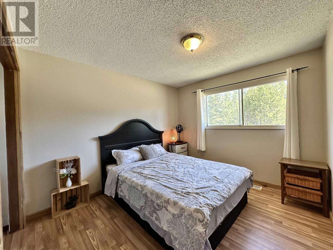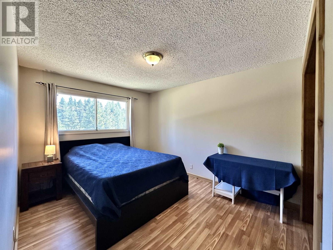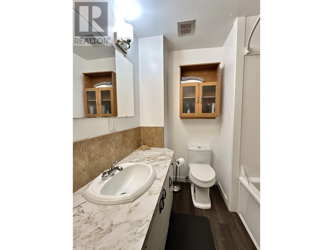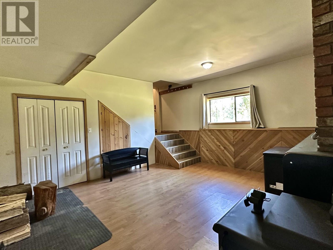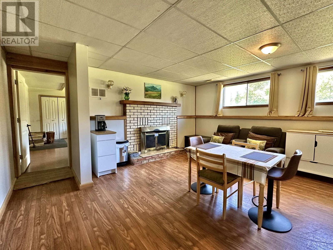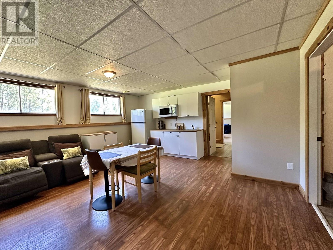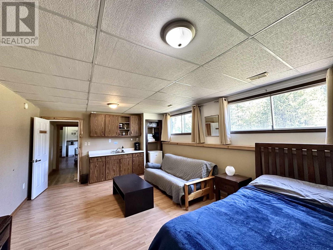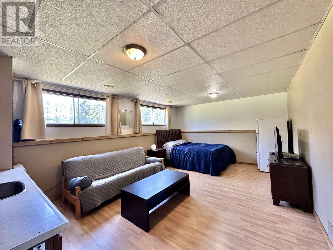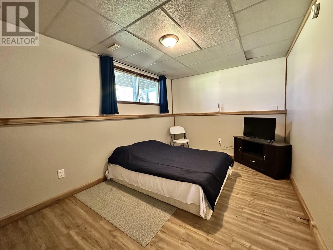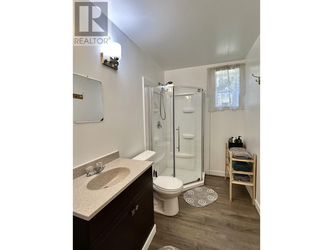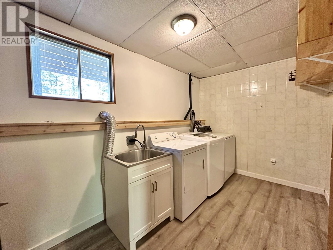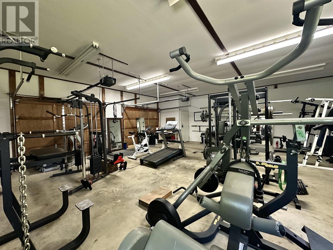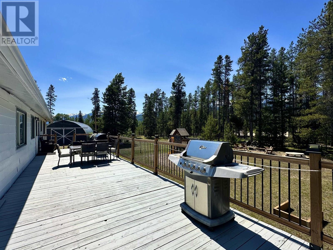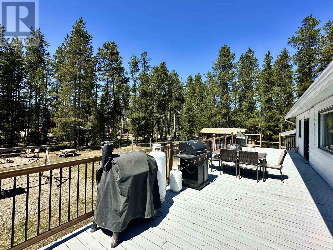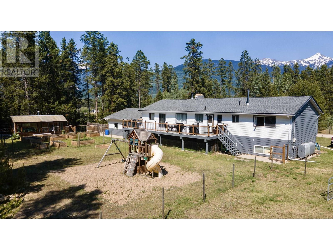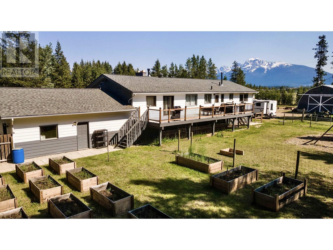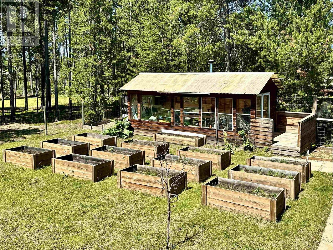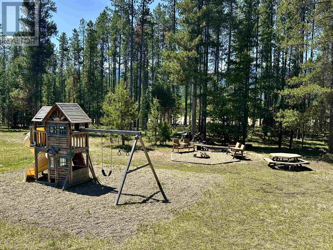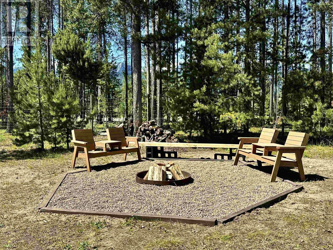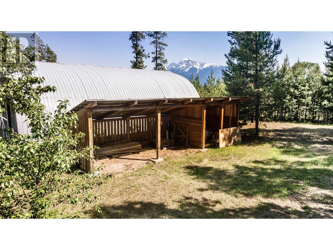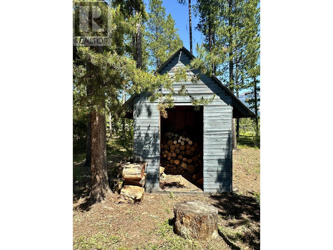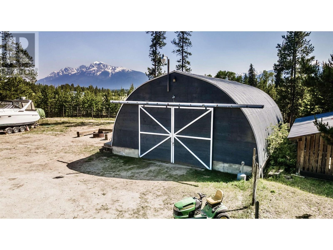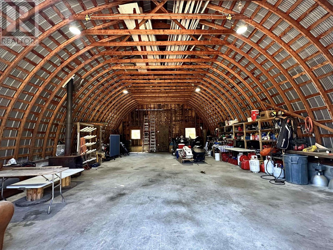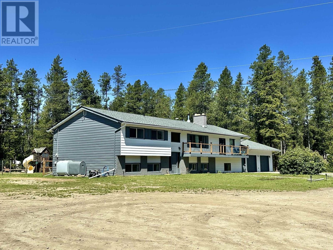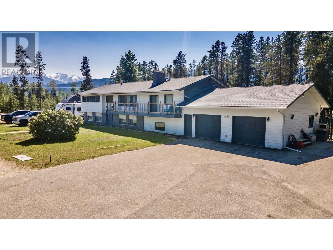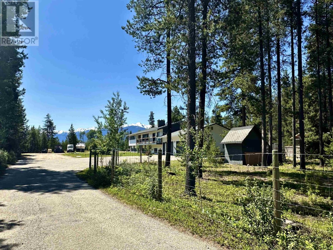1505 S 5 Highway Valemount, British Columbia V0E 2Z0
$739,000
Your dream acreage in the Robson Valley! This fully fenced 3.69 property has it all-just one minute to town with municipal water, zoned for horses and loaded with features. A 1500 sqft Quonset for all your storage/workshop needs, a greenhouse & garden boxes for your green thumb, fenced paddocks with an animal shelter, spacious deck and balcony, firepits, a kids' playground, & endless parking with a wraparound driveway. Your options are limitless with zoning for a home-based business and short-term rentals. The two bedrooms and a kitchenette downstairs have been previously run as an Airbnb and also long term rented. Recent upgrades include a new roof, septic system, & deck updates. This is a property you grow into, not out of. Don't miss your chance to own this incredible piece of paradise! (id:62288)
Property Details
| MLS® Number | R3013982 |
| Property Type | Single Family |
| Storage Type | Storage |
| Structure | Workshop |
| View Type | Mountain View |
Building
| Bathroom Total | 3 |
| Bedrooms Total | 6 |
| Appliances | Washer, Dryer, Refrigerator, Stove, Dishwasher |
| Architectural Style | Split Level Entry |
| Basement Development | Finished |
| Basement Type | Full (finished) |
| Constructed Date | 1975 |
| Construction Style Attachment | Detached |
| Fireplace Present | Yes |
| Fireplace Total | 2 |
| Fixture | Drapes/window Coverings |
| Foundation Type | Concrete Perimeter |
| Heating Fuel | Wood |
| Heating Type | Forced Air |
| Roof Material | Asphalt Shingle |
| Roof Style | Conventional |
| Stories Total | 1 |
| Size Interior | 3,960 Ft2 |
| Type | House |
| Utility Water | Municipal Water |
Parking
| Detached Garage | |
| Garage | 2 |
| Open |
Land
| Acreage | Yes |
| Size Irregular | 3.69 |
| Size Total | 3.69 Ac |
| Size Total Text | 3.69 Ac |
Rooms
| Level | Type | Length | Width | Dimensions |
|---|---|---|---|---|
| Basement | Mud Room | 15 ft | 16 ft | 15 ft x 16 ft |
| Basement | Family Room | 14 ft | 18 ft | 14 ft x 18 ft |
| Basement | Bedroom 5 | 9 ft | 14 ft | 9 ft x 14 ft |
| Basement | Bedroom 6 | 13 ft | 19 ft | 13 ft x 19 ft |
| Basement | Laundry Room | 9 ft | 13 ft | 9 ft x 13 ft |
| Basement | Utility Room | 12 ft ,5 in | 12 ft ,8 in | 12 ft ,5 in x 12 ft ,8 in |
| Basement | Storage | 5 ft | 7 ft | 5 ft x 7 ft |
| Basement | Cold Room | 9 ft ,5 in | 19 ft | 9 ft ,5 in x 19 ft |
| Main Level | Kitchen | 12 ft | 16 ft | 12 ft x 16 ft |
| Main Level | Dining Room | 9 ft | 10 ft | 9 ft x 10 ft |
| Main Level | Living Room | 15 ft | 19 ft | 15 ft x 19 ft |
| Main Level | Recreational, Games Room | 13 ft | 19 ft | 13 ft x 19 ft |
| Main Level | Primary Bedroom | 12 ft | 15 ft | 12 ft x 15 ft |
| Main Level | Bedroom 2 | 10 ft | 14 ft | 10 ft x 14 ft |
| Main Level | Bedroom 3 | 10 ft | 11 ft | 10 ft x 11 ft |
| Main Level | Bedroom 4 | 13 ft | 13 ft ,5 in | 13 ft x 13 ft ,5 in |
https://www.realtor.ca/real-estate/28448161/1505-s-5-highway-valemount
Contact Us
Contact us for more information

Sherri Malone
1625 4th Avenue
Prince George, British Columbia V2L 3K2
(250) 564-4488
(800) 419-0709
(250) 562-3986
www.royallepageprincegeorge.com/

