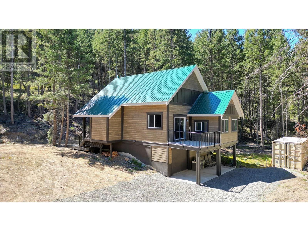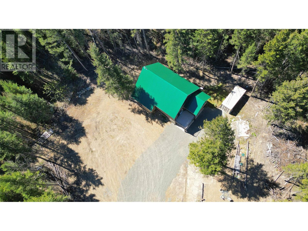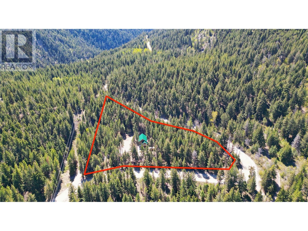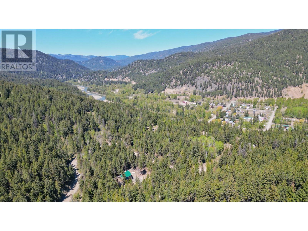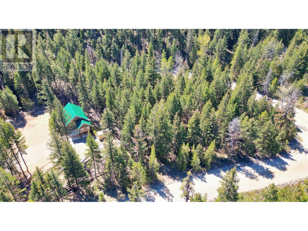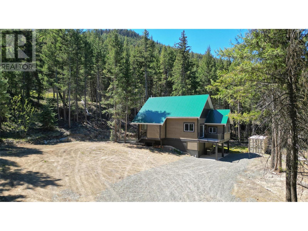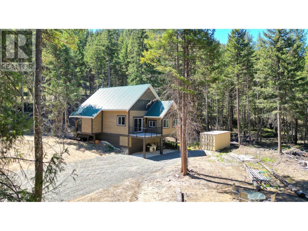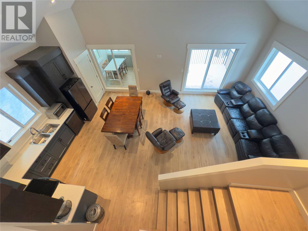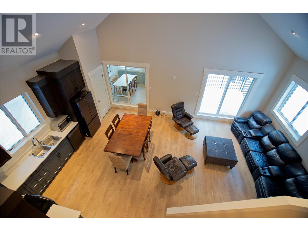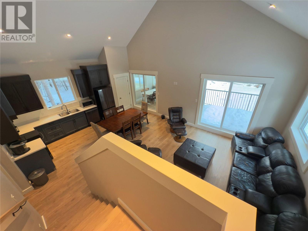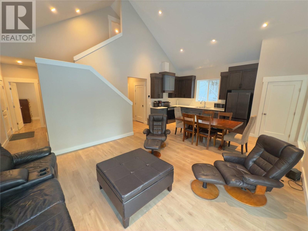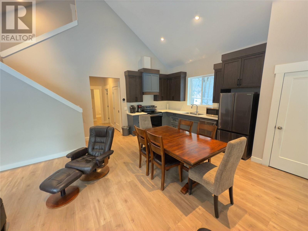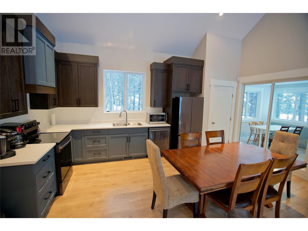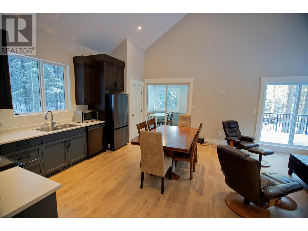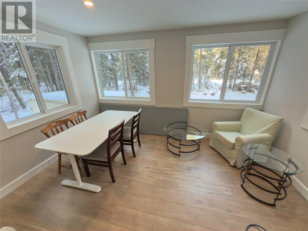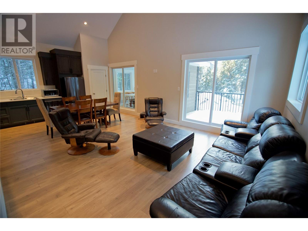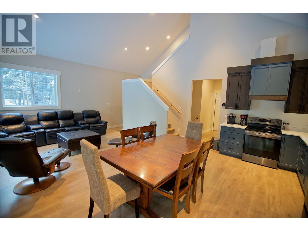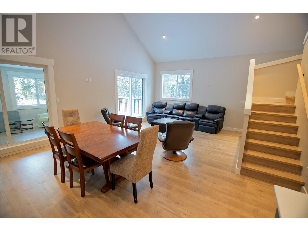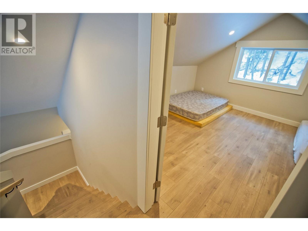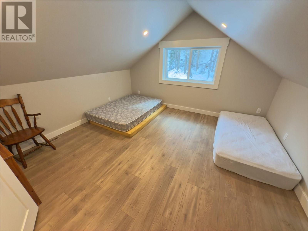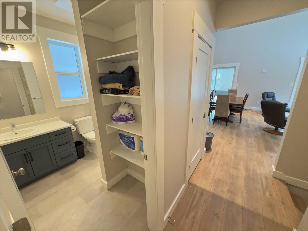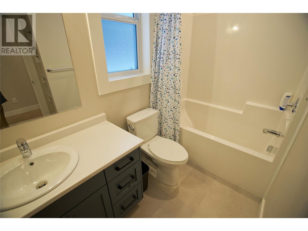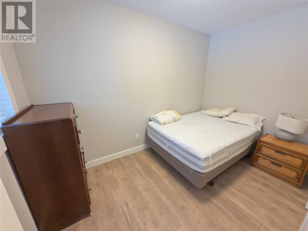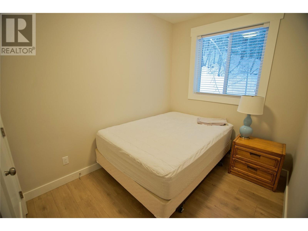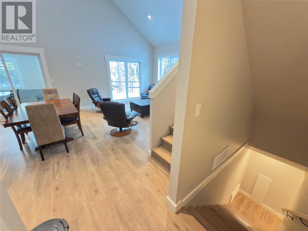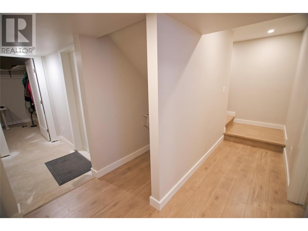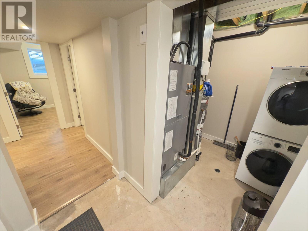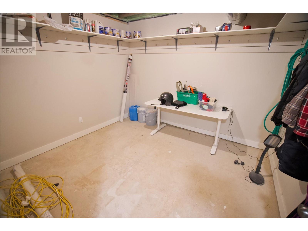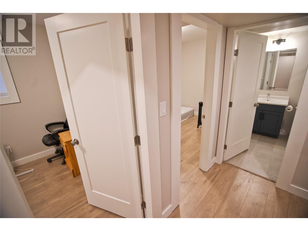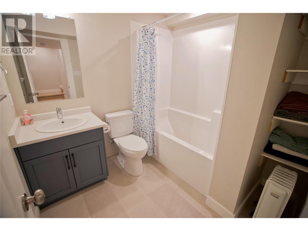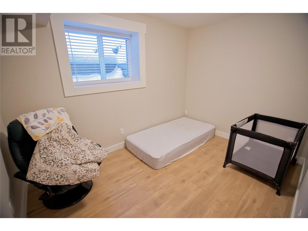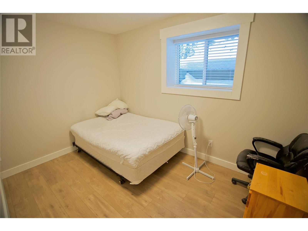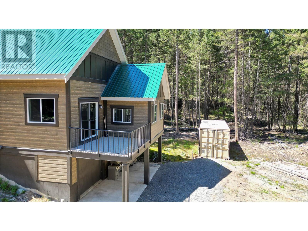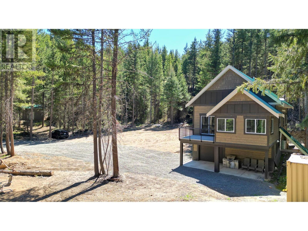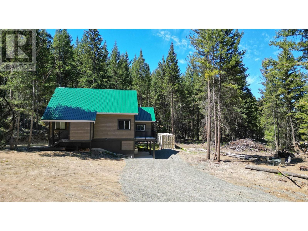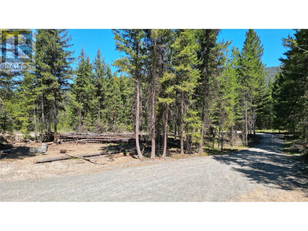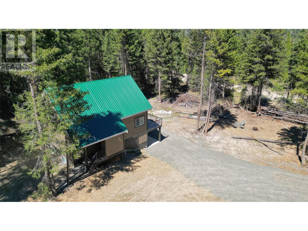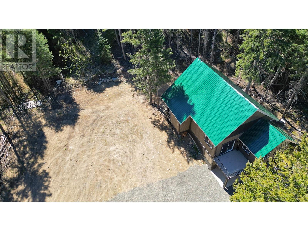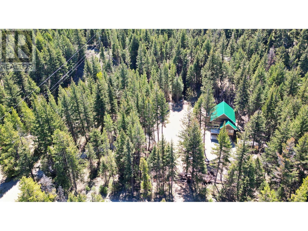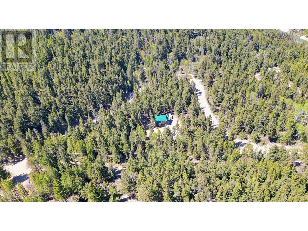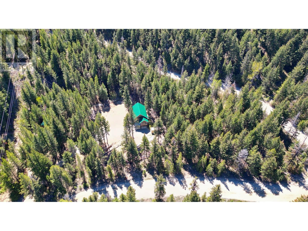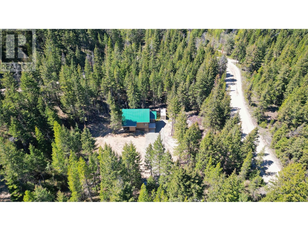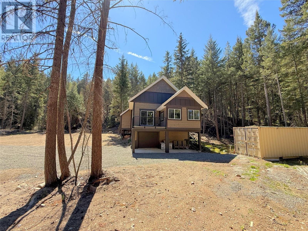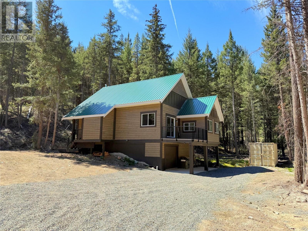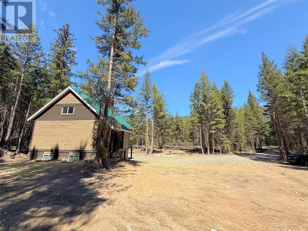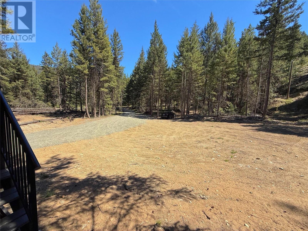1500 Blakeburn Road Unit# 8 Coalmont-Tulameen, British Columbia V0X 1G0
5 Bedroom
2 Bathroom
1,773 ft2
Central Air Conditioning
Forced Air
Acreage
Wooded Area
$739,000
Discover your dream home at the Granite Creek Quad Ranch! This exclusive 2.6-acre parcel, part of a 150-acre co-op, features a newly built 5-bedroom home designed for comfort and style. The open layout, loft, and vaulted ceiling create a spacious and inviting atmosphere, while the attached garage offers secure storage. Nestled in the picturesque countryside near Coalmont, BC, this property is perfect for weekend warriors seeking a recreational getaway or those looking for permanent countryside living. Don’t miss this unique opportunity to own a piece of paradise! (id:62288)
Property Details
| MLS® Number | 10331733 |
| Property Type | Single Family |
| Neigbourhood | Coalmont-Tulameen |
| Community Name | Granite Creek Quad Ranch LTD. |
| Amenities Near By | Recreation |
| Community Features | Rural Setting |
| Features | Private Setting |
| Parking Space Total | 1 |
Building
| Bathroom Total | 2 |
| Bedrooms Total | 5 |
| Appliances | Range, Refrigerator, Dishwasher, Dryer, Washer |
| Constructed Date | 2024 |
| Construction Style Attachment | Detached |
| Cooling Type | Central Air Conditioning |
| Exterior Finish | Other |
| Fire Protection | Security System |
| Heating Fuel | Electric |
| Heating Type | Forced Air |
| Roof Material | Metal |
| Roof Style | Unknown |
| Stories Total | 3 |
| Size Interior | 1,773 Ft2 |
| Type | House |
| Utility Water | Co-operative Well, Well |
Parking
| Attached Garage | 1 |
Land
| Access Type | Easy Access |
| Acreage | Yes |
| Land Amenities | Recreation |
| Landscape Features | Wooded Area |
| Sewer | Septic Tank |
| Size Irregular | 2.61 |
| Size Total | 2.61 Ac|1 - 5 Acres |
| Size Total Text | 2.61 Ac|1 - 5 Acres |
| Zoning Type | Unknown |
Rooms
| Level | Type | Length | Width | Dimensions |
|---|---|---|---|---|
| Second Level | Primary Bedroom | 13' x 13' | ||
| Basement | 4pc Bathroom | Measurements not available | ||
| Basement | Bedroom | 8' x 11' | ||
| Basement | Bedroom | 8' x 11' | ||
| Basement | Storage | 10' x 11' | ||
| Basement | Laundry Room | 7' x 4' | ||
| Main Level | Bedroom | 12' x 7' | ||
| Main Level | Bedroom | 7' x 9' | ||
| Main Level | Sunroom | 9' x 13' | ||
| Main Level | Living Room | 14' x 13' | ||
| Main Level | Kitchen | 8' x 18' | ||
| Main Level | 4pc Bathroom | Measurements not available |
Contact Us
Contact us for more information

Lee Mowry
www.princetonbc.com/
www.facebook.com/C21HorizonWest
ca.linkedin.com/pub/lee-mowry/43/a78/979/
Century 21 Horizon West Realty
224 Bridge St, Po Box 880
Princeton, British Columbia V0X 1W0
224 Bridge St, Po Box 880
Princeton, British Columbia V0X 1W0
(250) 295-6977
(888) 493-6163

